3103 Fairfield Avenue #5D, Bronx, NY 10463
Local realty services provided by:Better Homes and Gardens Real Estate Green Team
3103 Fairfield Avenue #5D,Bronx, NY 10463
$305,000
- 2 Beds
- 2 Baths
- 900 sq. ft.
- Co-op
- Active
Upcoming open houses
- Sun, Feb 1512:00 pm - 01:00 pm
Listed by: fitim kelmendi
Office: brown harris stevens
MLS#:951642
Source:OneKey MLS
Price summary
- Price:$305,000
- Price per sq. ft.:$338.89
About this home
Welcome to this bright and inviting 2-bedroom, 1.5-bath co-op located on the 5th floor in the heart of Riverdale. The apartment features classic hardwood parquet floors, peaceful rooftops views, and excellent natural light from its east-facing exposure. The windowed eat-in- kitchen has been thoughtfully updated with Wellborn cabinetry, granite countertops, a Bosch range, and a Blomberg dishwasher, along with new electrical wiring and an upgraded electrical panel. Additional features include custom radiator covers, an Ikea closet in the primary bedroom, a generous hallway closet with new doors, and refreshed bathrooms outfitted with Toto fixtures.
This building is designed by renowned NYC architect Rosario Candela and offers PT doorman, smartphone intercom, 2 new elevators (2024), live-in super, indoor parking (waitlisted for $150.00 monthly fee), fitness room, storage units (waitlisted), laundry, bicycle room, indoor playroom, stroller room, and a private outdoor playground with a huge backyard. A nice peaceful place to call home with excellent neighbors and neighborhood, close distance to transit, stores, restaurants, and schools. Schools in the neighborhood include PS 24, MS-HS 141, the Fieldstone Middle/Upper School, Horace Mann School, and Riverdale Country School. No assessments, with a reasonable monthly maintenance of $1,472. Sorry, no dogs allowed.
Contact an agent
Home facts
- Year built:1949
- Listing ID #:951642
- Added:200 day(s) ago
- Updated:February 13, 2026 at 01:28 AM
Rooms and interior
- Bedrooms:2
- Total bathrooms:2
- Full bathrooms:1
- Half bathrooms:1
- Living area:900 sq. ft.
Heating and cooling
- Heating:Radiant
Structure and exterior
- Year built:1949
- Building area:900 sq. ft.
Schools
- High school:Contact Agent
- Middle school:Call Listing Agent
- Elementary school:Contact Agent
Utilities
- Water:Public
- Sewer:Public Sewer
Finances and disclosures
- Price:$305,000
- Price per sq. ft.:$338.89
New listings near 3103 Fairfield Avenue #5D
- Open Sun, 10am to 12pmNew
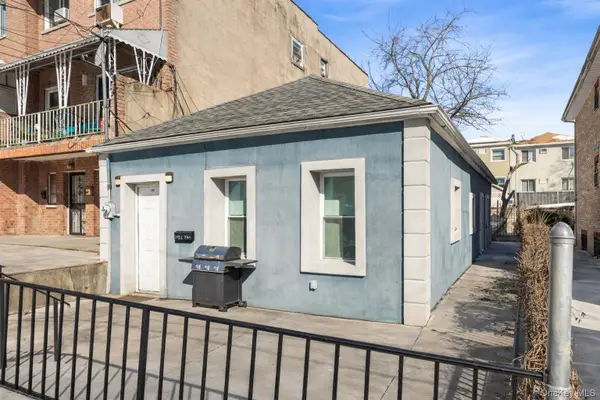 $499,000Active2 beds 1 baths800 sq. ft.
$499,000Active2 beds 1 baths800 sq. ft.1031 E 216th Street, Bronx, NY 10469
MLS# 958823Listed by: RE/MAX DISTINGUISHED HMS.&PROP - New
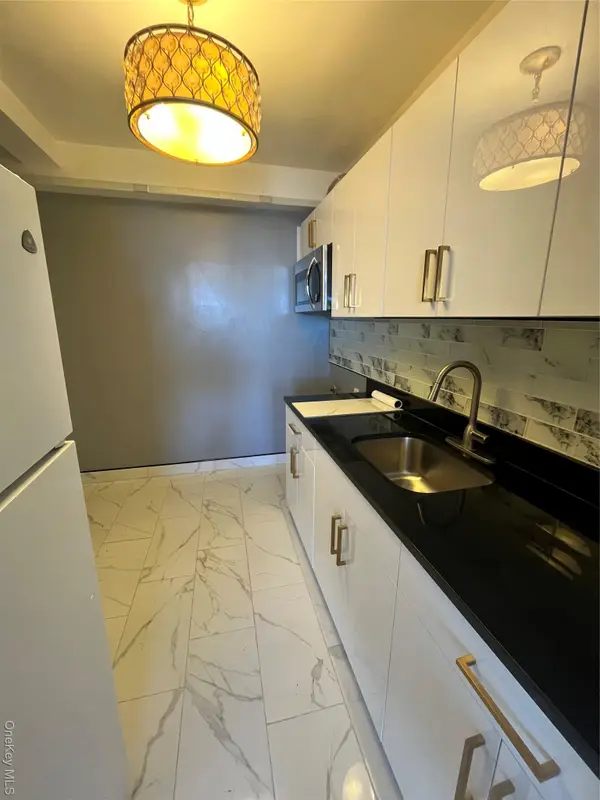 $160,000Active1 beds 1 baths725 sq. ft.
$160,000Active1 beds 1 baths725 sq. ft.2 Fordham Hill Oval #12E, Bronx, NY 10468
MLS# 960846Listed by: MOTIVATED ACCESS REALTY CORP. - New
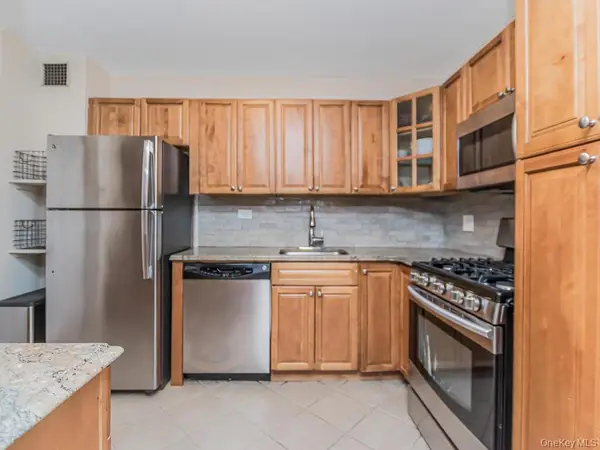 $350,000Active2 beds 1 baths1,000 sq. ft.
$350,000Active2 beds 1 baths1,000 sq. ft.3935 Blackstone Avenue #8A, Bronx, NY 10471
MLS# 958137Listed by: JOHN EDWARDS REAL ESTATE, INC. - New
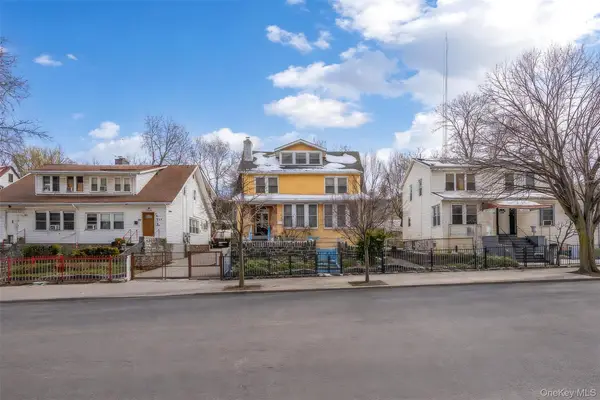 $1,125,000Active6 beds 3 baths2,627 sq. ft.
$1,125,000Active6 beds 3 baths2,627 sq. ft.1862 University Avenue, Bronx, NY 10453
MLS# 960715Listed by: COLDWELL BANKER RELIABLE R E - Open Sun, 12 to 1:30pmNew
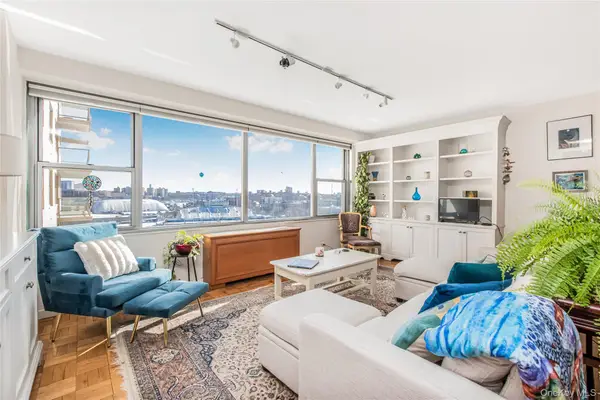 $350,000Active1 beds 1 baths1,050 sq. ft.
$350,000Active1 beds 1 baths1,050 sq. ft.2500 Johnson Avenue #5F, Bronx, NY 10463
MLS# 960664Listed by: BROWN HARRIS STEVENS - New
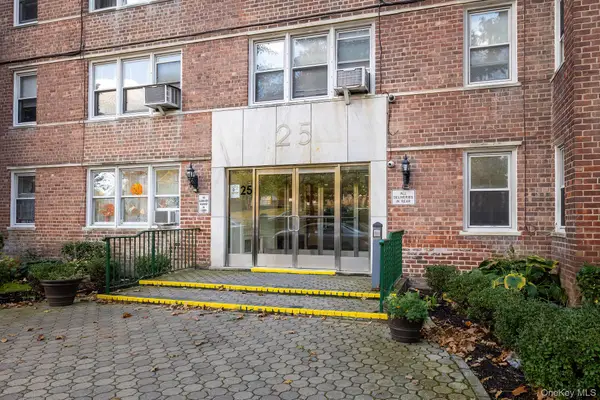 $108,400Active1 beds 2 baths771 sq. ft.
$108,400Active1 beds 2 baths771 sq. ft.25 Knolls Crescent #3A, Bronx, NY 10463
MLS# 960677Listed by: ROBERT E. HILL INC. - New
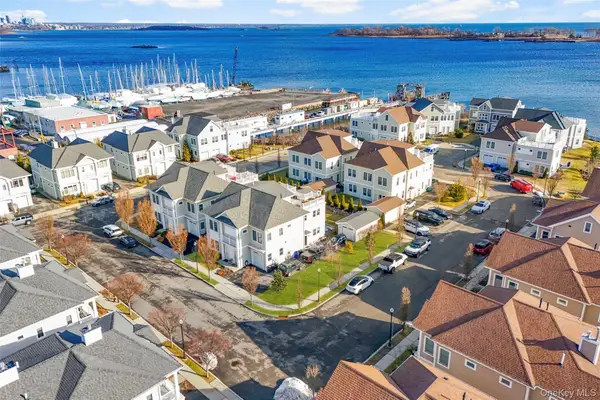 $875,000Active3 beds 4 baths2,190 sq. ft.
$875,000Active3 beds 4 baths2,190 sq. ft.72 Island Point #72, Bronx, NY 10464
MLS# 960234Listed by: JULIA B FEE SOTHEBYS INT. RLTY - New
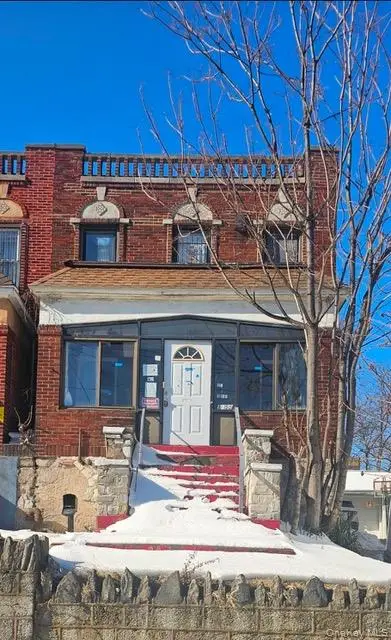 $1,050,000Active5 beds 2 baths1,832 sq. ft.
$1,050,000Active5 beds 2 baths1,832 sq. ft.1855 Harrison Avenue, Bronx, NY 10453
MLS# 960637Listed by: COLDWELL BANKER EASTON PROP - New
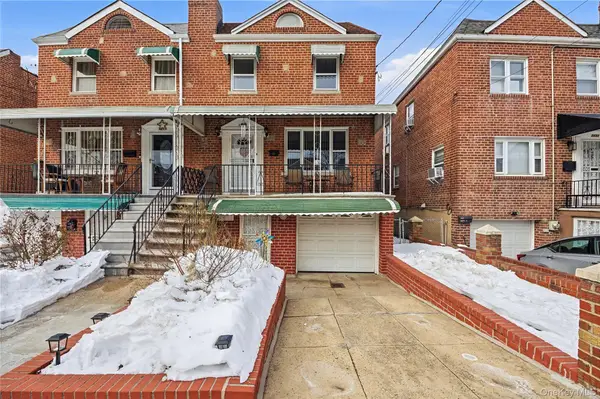 $879,000Active3 beds 3 baths1,966 sq. ft.
$879,000Active3 beds 3 baths1,966 sq. ft.2429 Young Avenue, Bronx, NY 10461
MLS# 960639Listed by: ELITE REAL ESTATE GROUP 1 LLC - New
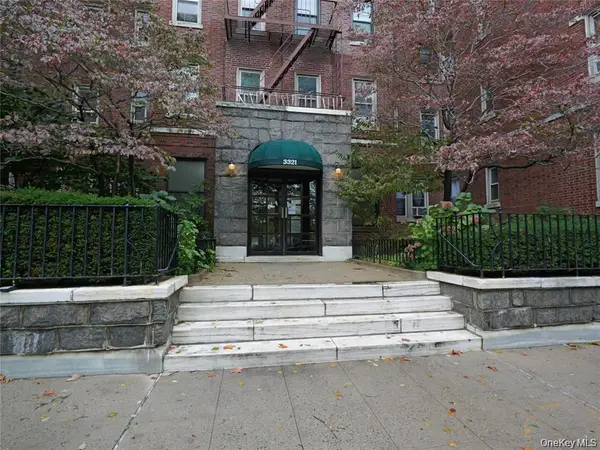 $225,000Active2 beds 1 baths1,496 sq. ft.
$225,000Active2 beds 1 baths1,496 sq. ft.3321 Bruckner Boulevard #5J, Bronx, NY 10461
MLS# 959634Listed by: TODAY REALTY CORP.

