3333 Henry Hudson Parkway #14W, Bronx, NY 10463
Local realty services provided by:Better Homes and Gardens Real Estate Shore & Country Properties
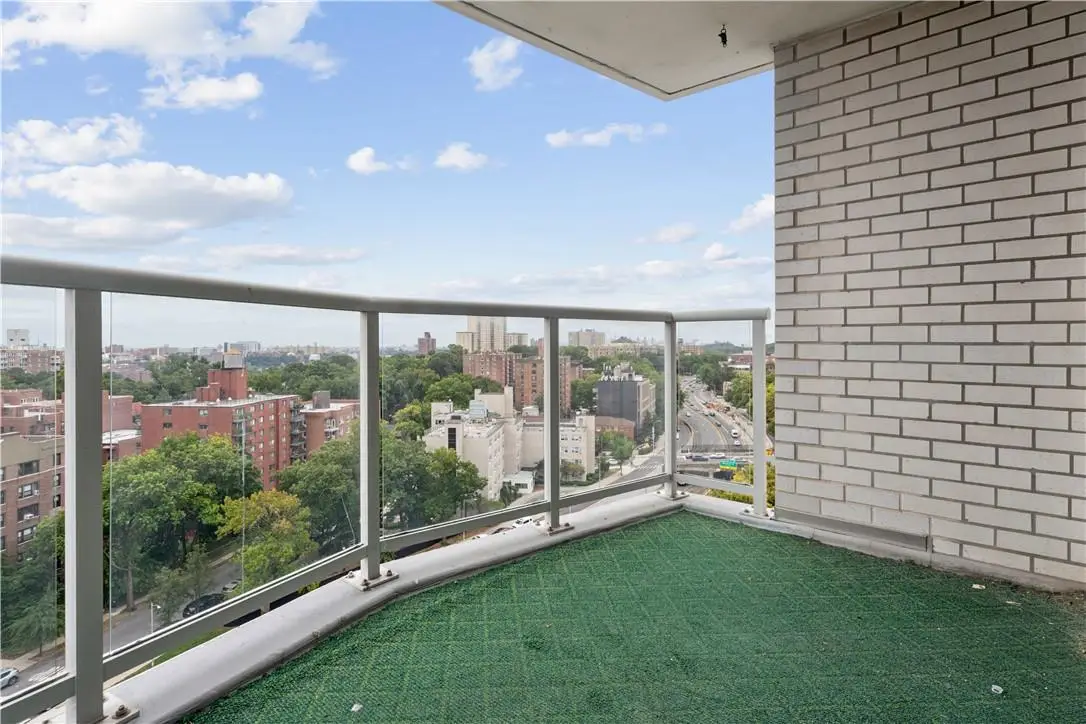
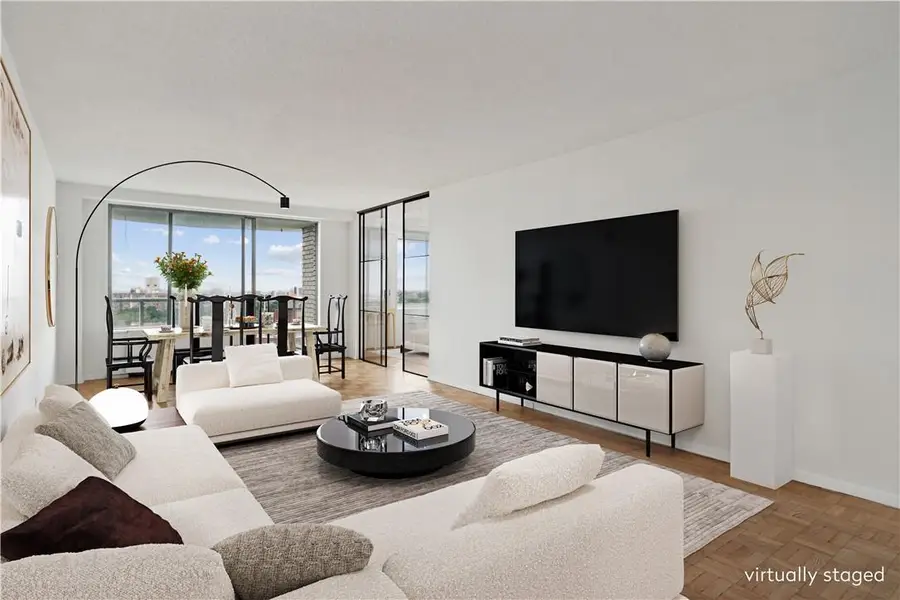
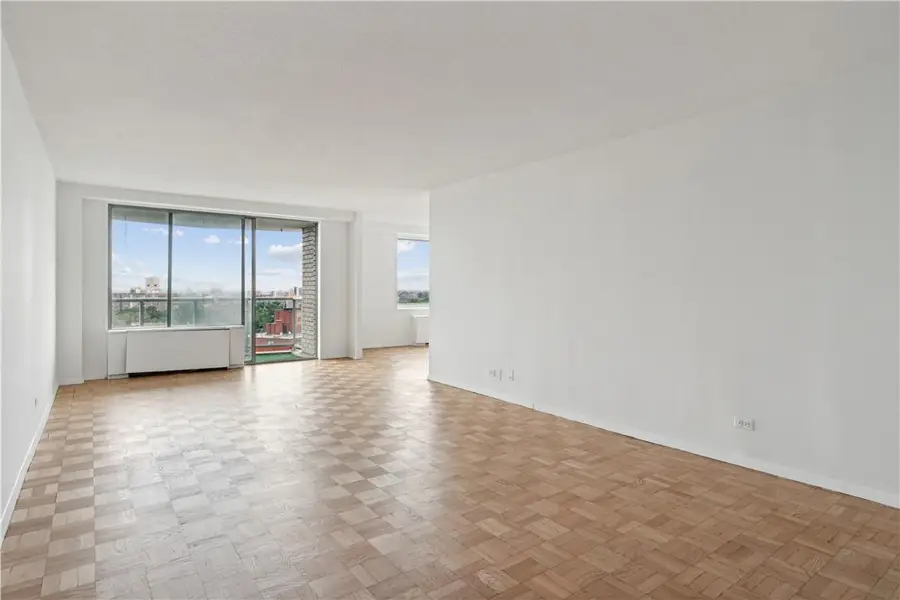
3333 Henry Hudson Parkway #14W,Bronx, NY 10463
$345,000
- 1 Beds
- 1 Baths
- 1,100 sq. ft.
- Co-op
- Pending
Listed by:phillip gaynor
Office:brown harris stevens
MLS#:H6328387
Source:One Key MLS
Price summary
- Price:$345,000
- Price per sq. ft.:$313.64
About this home
Welcome to this exceptional corner Jr4, perched on a high floor and bathed in natural light. This generously sized apartment is enveloped by windows, offering stunning Southeast and Western views of the iconic New York City skyline. With the potential to easily convert into a two-bedroom, thanks to its existing two windows and a closet, this space is both versatile and inviting. The floors, walls and ceiling are all refreshed. The Kitchen Appliances need some tender loving care. The eat-in kitchen, also graced by a large window, allows you to enjoy meals while taking in the beautiful surroundings. The Luxury Whitehall co-op in Central Riverdale provides a wealth of amenities, including an indoor pool, a state-of-the-art gym, and a health club. The crowning feature is the new outdoor green roof, complete with a magnificent waterfall and serene sitting areas.
Enjoy the convenience of a full-time doorman and concierge, alongside a prime central location with easy access to transportation, schools, shops, houses of worship, and more.
Contact an agent
Home facts
- Year built:1970
- Listing Id #:H6328387
- Added:316 day(s) ago
- Updated:July 13, 2025 at 07:36 AM
Rooms and interior
- Bedrooms:1
- Total bathrooms:1
- Full bathrooms:1
- Living area:1,100 sq. ft.
Heating and cooling
- Cooling:Central Air
- Heating:Natural Gas, Radiant
Structure and exterior
- Year built:1970
- Building area:1,100 sq. ft.
Schools
- High school:Contact Agent
- Middle school:Call Listing Agent
- Elementary school:Contact Agent
Utilities
- Water:Public
- Sewer:Public Sewer
Finances and disclosures
- Price:$345,000
- Price per sq. ft.:$313.64
New listings near 3333 Henry Hudson Parkway #14W
- New
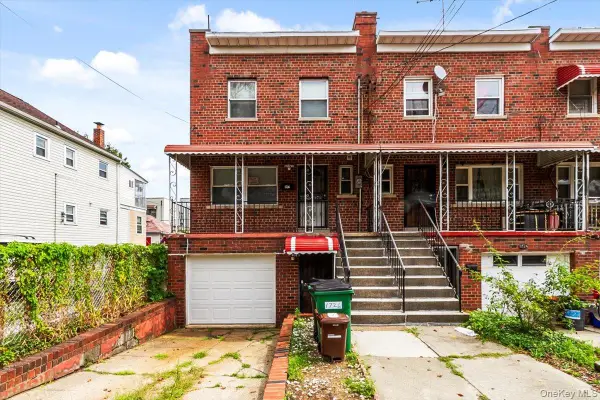 $750,000Active3 beds 2 baths1,714 sq. ft.
$750,000Active3 beds 2 baths1,714 sq. ft.1726 Radcliff Avenue, Bronx, NY 10462
MLS# 901680Listed by: KELLER WILLIAMS REALTY PARTNER - New
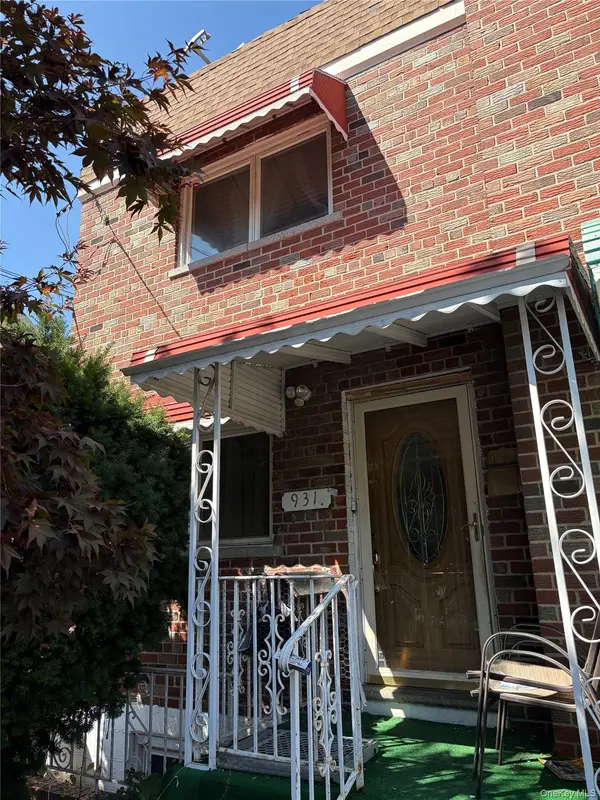 $470,000Active3 beds 2 baths1,836 sq. ft.
$470,000Active3 beds 2 baths1,836 sq. ft.931 E 232nd Street, Bronx, NY 10466
MLS# 901716Listed by: CLARKE REALTY & ASSOCIATES LLC - New
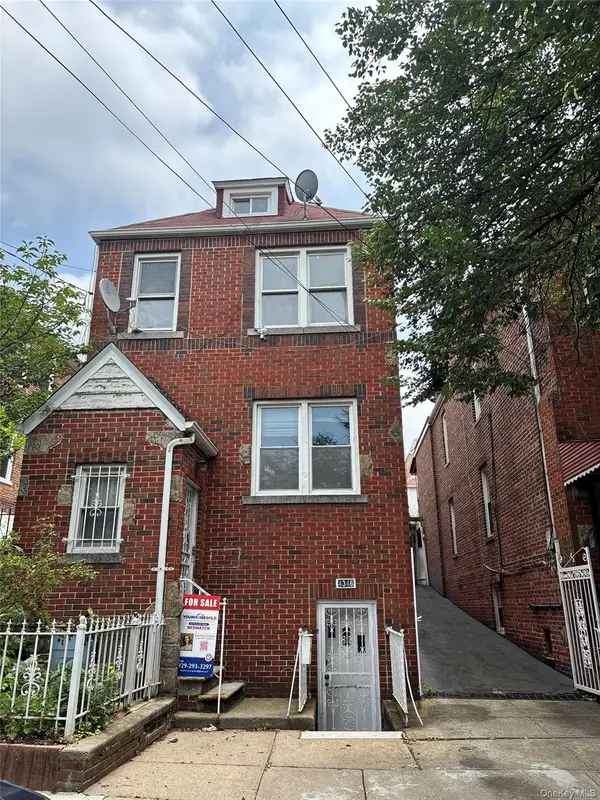 $679,999Active4 beds 3 baths3,465 sq. ft.
$679,999Active4 beds 3 baths3,465 sq. ft.4346 Carpenter Avenue, Bronx, NY 10466
MLS# 899487Listed by: YOURHOMESOLD GUARANTEED REALTY - New
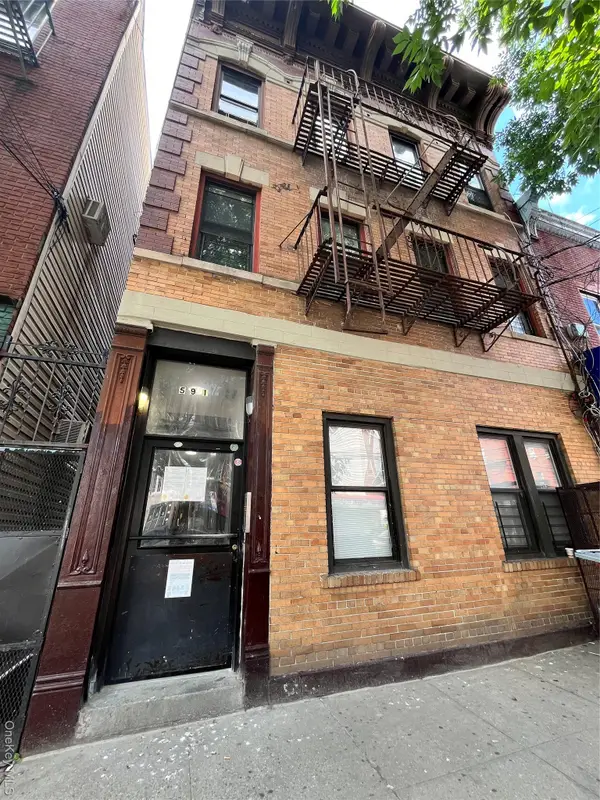 $1,249,999Active11 beds 6 baths8,000 sq. ft.
$1,249,999Active11 beds 6 baths8,000 sq. ft.591 Van Nest Avenue, Bronx, NY 10460
MLS# 901606Listed by: COLDWELL BANKER AMERICAN HOMES - New
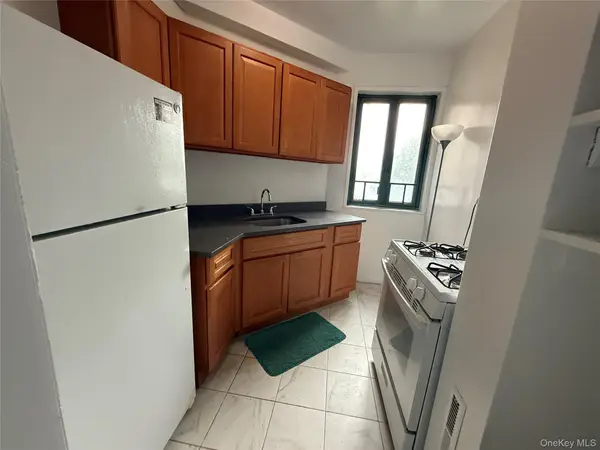 $239,000Active1 beds 1 baths635 sq. ft.
$239,000Active1 beds 1 baths635 sq. ft.1598 Unionport Road #2D, Bronx, NY 10462
MLS# 901538Listed by: HAN TANG REALTY INC. - New
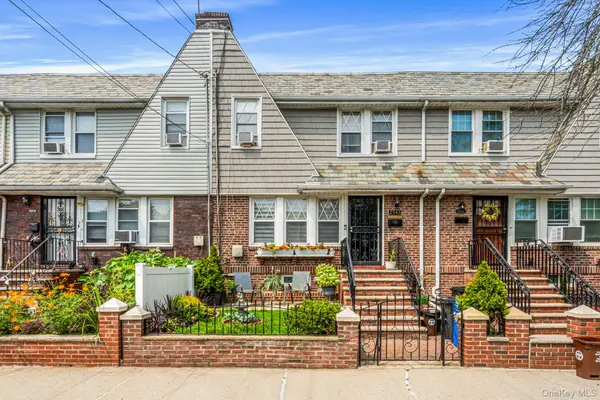 $658,888Active3 beds 2 baths1,360 sq. ft.
$658,888Active3 beds 2 baths1,360 sq. ft.2543 Mickle Avenue, Bronx, NY 10469
MLS# 901590Listed by: KELLER WILLIAMS RLTY LANDMARK - New
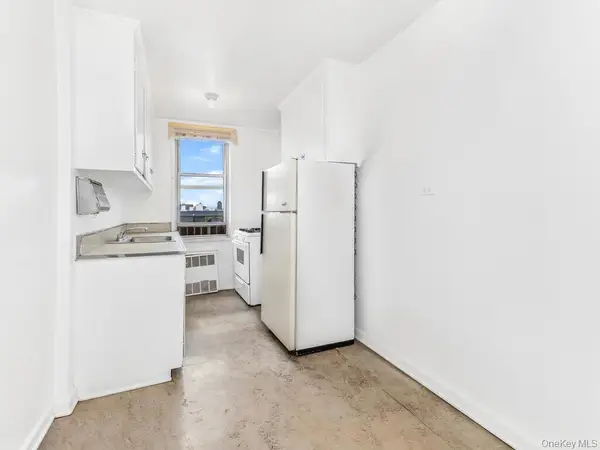 $180,000Active2 beds 1 baths920 sq. ft.
$180,000Active2 beds 1 baths920 sq. ft.1425 Thieriot Avenue #6C, Bronx, NY 10460
MLS# 899367Listed by: EXIT REALTY PREMIUM - New
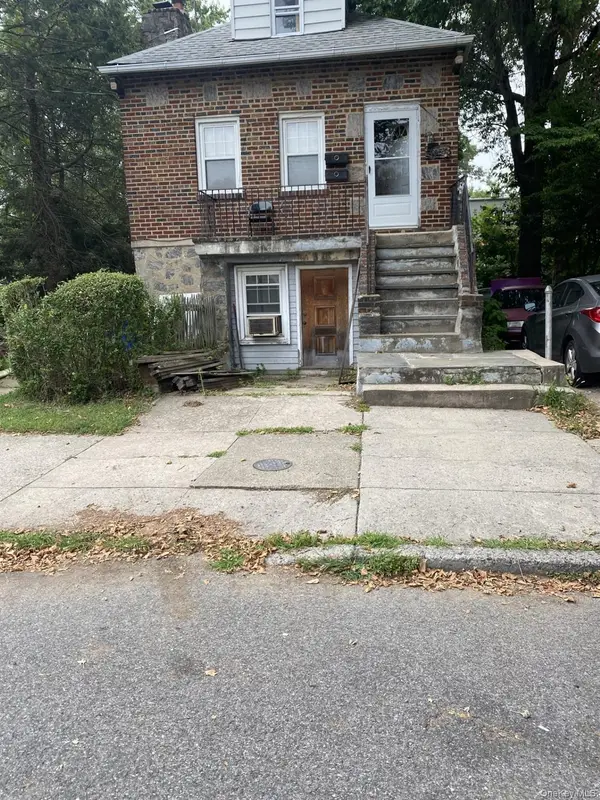 $799,900Active3 beds 2 baths
$799,900Active3 beds 2 baths4051 Grace Avenue, Bronx, NY 10466
MLS# 899331Listed by: KELLER WILLIAMS REALTY GROUP - Open Sun, 2 to 3:30pmNew
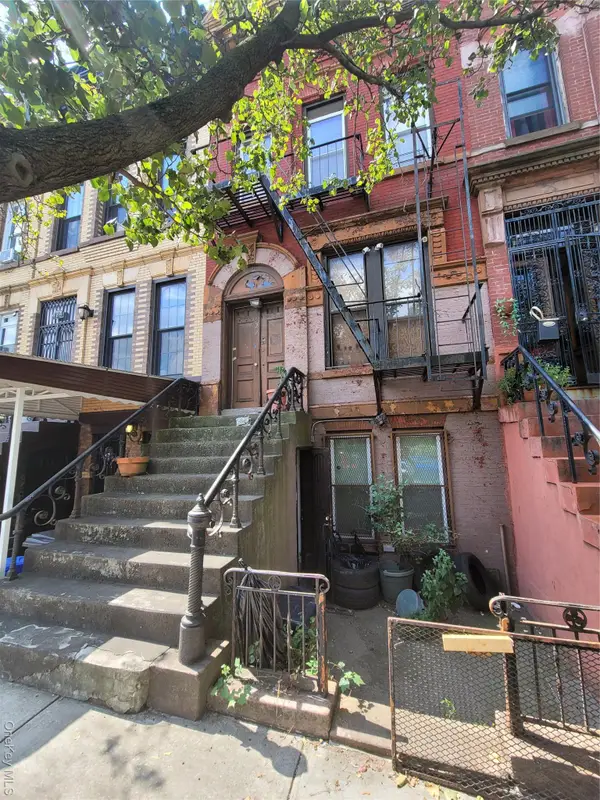 $1,199,999Active-- beds -- baths2,160 sq. ft.
$1,199,999Active-- beds -- baths2,160 sq. ft.422 E 134th Street, Bronx, NY 10454
MLS# 901476Listed by: KELLER WILLIAMS REALTY NYC GRP - New
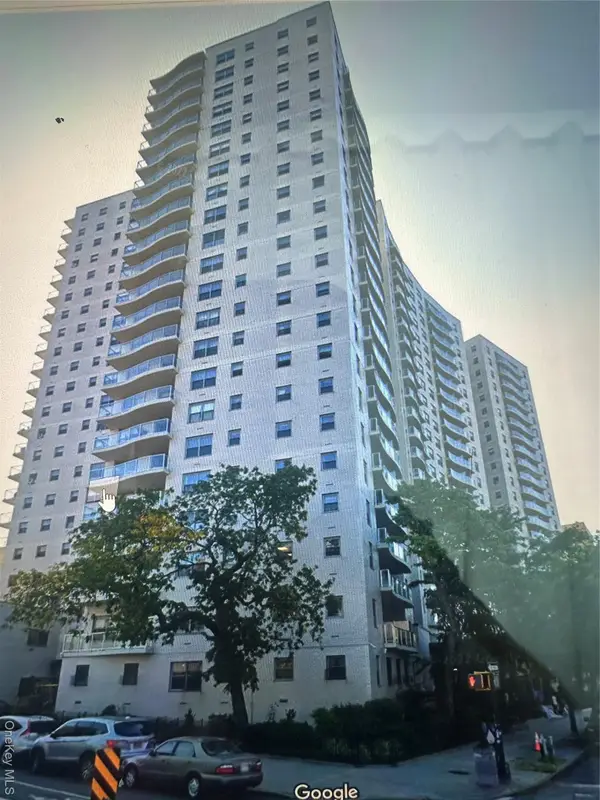 $469,000Active3 beds 2 baths1,300 sq. ft.
$469,000Active3 beds 2 baths1,300 sq. ft.1020 Grand Concourse #6R, Bronx, NY 10451
MLS# 899384Listed by: JGERENA REAL ESTATE GROUP, LLC
