3333 Henry Hudson Parkway #15F, Bronx, NY 10463
Local realty services provided by:Better Homes and Gardens Real Estate Green Team
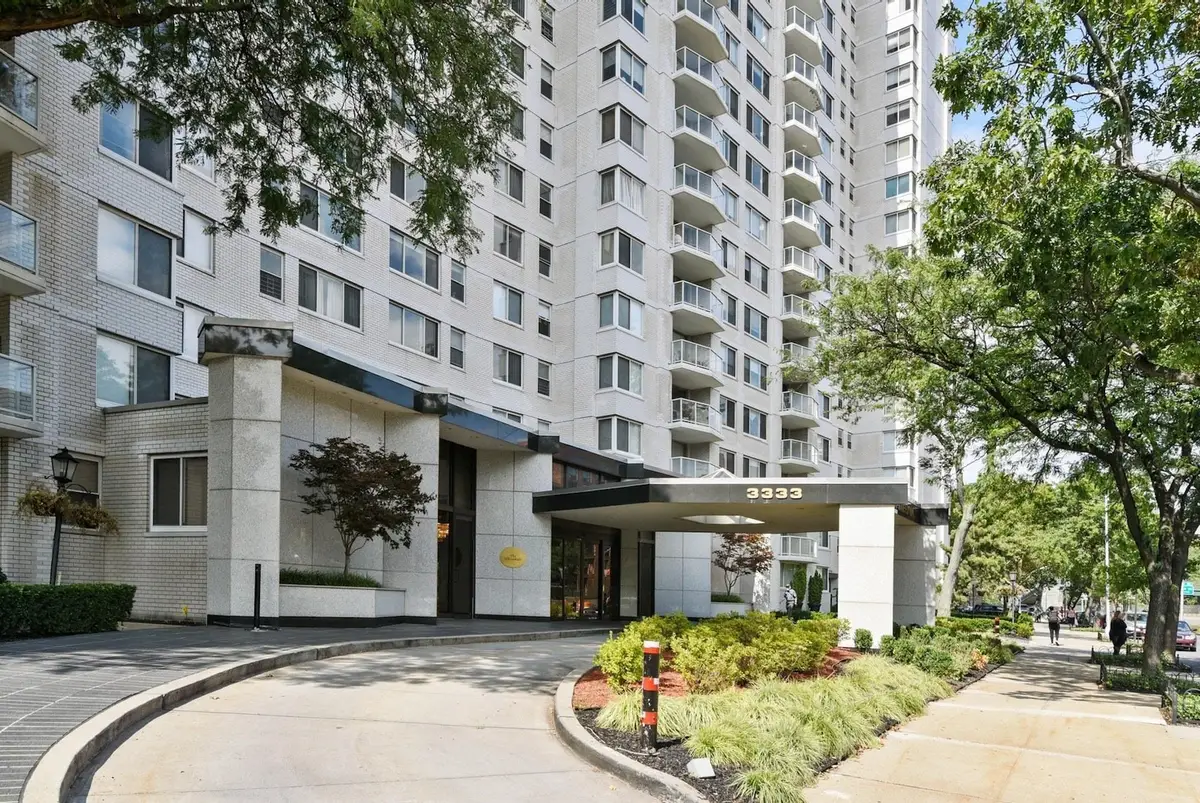
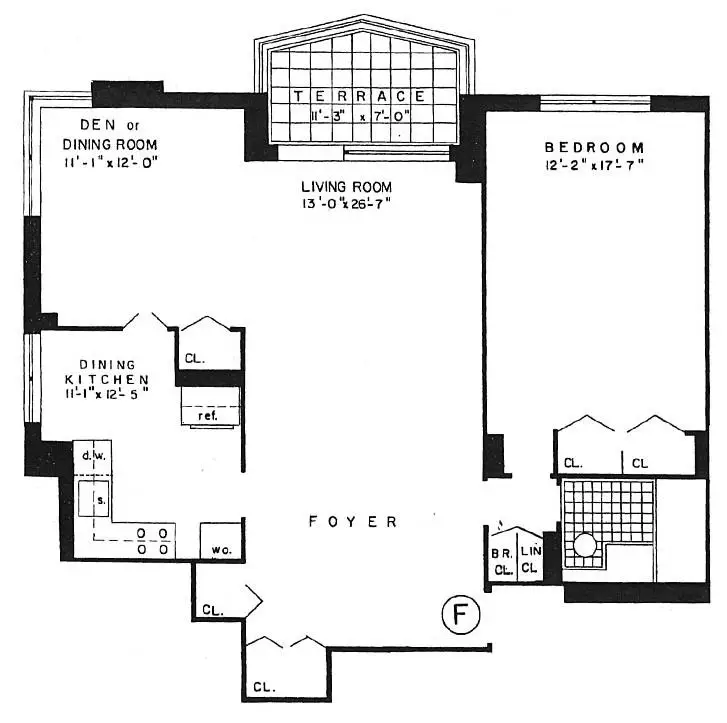
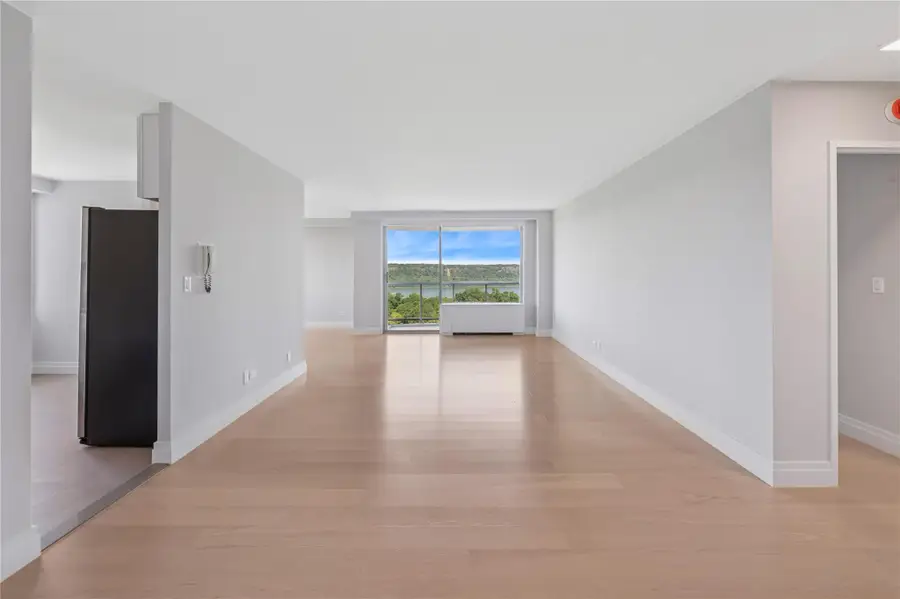
3333 Henry Hudson Parkway #15F,Bronx, NY 10463
$410,000
- 1 Beds
- 1 Baths
- 994 sq. ft.
- Co-op
- Pending
Listed by:lee moskof
Office:brown harris stevens
MLS#:890936
Source:One Key MLS
Price summary
- Price:$410,000
- Price per sq. ft.:$412.47
About this home
Move right in to this newly renovated corner Jr4 with a terrace at the luxurious Whitehall. High end finishes throughout. Large living area with a dining L, windowed eat-in kitchen with new appliances and quartz countertops, new floors, ample closet space, and central air. Stunning views of the GW Bridge, Hudson River, and Palisades. Additional monthly special assessment of $313.54 through December 2026. This full service co-op features a 24-hour doorman, live-in superintendent, on-site laundry room, dry cleaner/tailor, health club with indoor pool, gym, exercise classes of all kinds, and a magnificently designed landscaped outdoor green roof with waterfall, gazebo, fire pit, walking path, and sitting areas for relaxing. Washer/dryers are permitted in the apartment, indoor parking is available, and dogs are welcome. The Whitehall is located in central Riverdale close to shops, restaurants, transportation, parks, schools, and houses of worship. The public library, tennis courts and baseball fields at Seton Park are across the street. A 25 minute commute to NYC via Metro North and a 15 minute drive to midtown Manhattan makes this a truly special home in one of Riverdale's premiere buildings. Move in condition and no board approval required.
Contact an agent
Home facts
- Year built:1970
- Listing Id #:890936
- Added:26 day(s) ago
- Updated:August 06, 2025 at 07:38 PM
Rooms and interior
- Bedrooms:1
- Total bathrooms:1
- Full bathrooms:1
- Living area:994 sq. ft.
Heating and cooling
- Cooling:Central Air
- Heating:Baseboard
Structure and exterior
- Year built:1970
- Building area:994 sq. ft.
Schools
- High school:Riverdale/Kingsbridge (Ms/Hs 141)
- Middle school:Riverdale/Kingsbridge (Ms/Hs 141)
- Elementary school:Ps 24 Spuyten Duyvil
Utilities
- Water:Public
- Sewer:Public Sewer
Finances and disclosures
- Price:$410,000
- Price per sq. ft.:$412.47
New listings near 3333 Henry Hudson Parkway #15F
- New
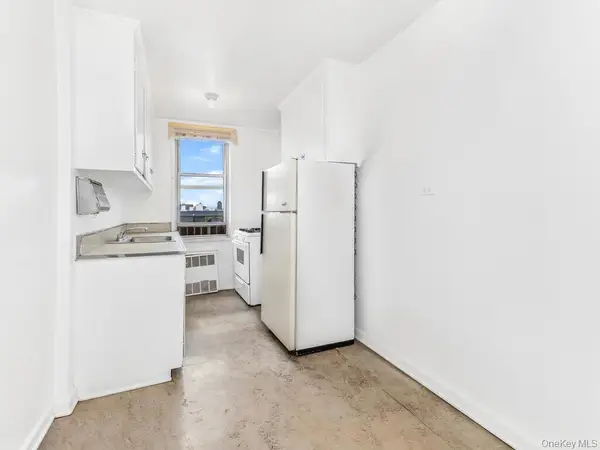 $180,000Active2 beds 1 baths920 sq. ft.
$180,000Active2 beds 1 baths920 sq. ft.1425 Thieriot Avenue #6C, Bronx, NY 10460
MLS# 899367Listed by: EXIT REALTY PREMIUM - New
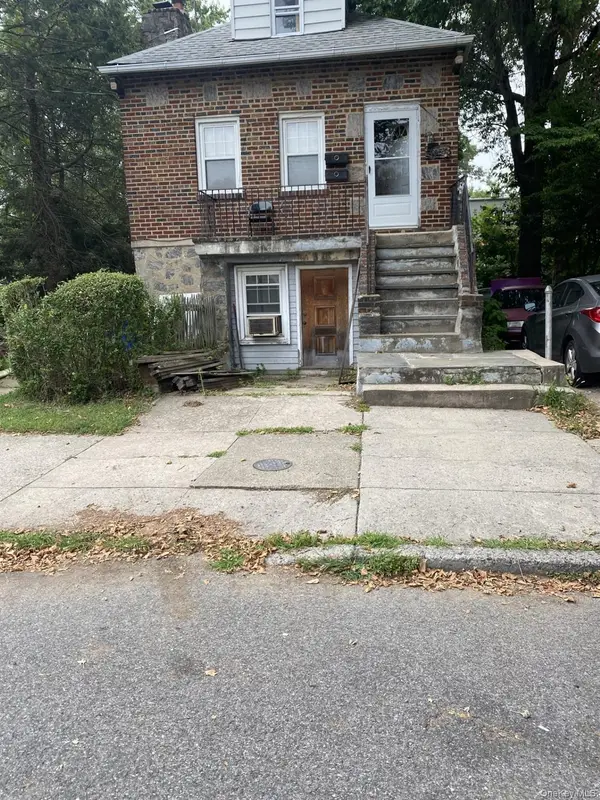 $799,900Active3 beds 2 baths
$799,900Active3 beds 2 baths4051 Grace Avenue, Bronx, NY 10466
MLS# 899331Listed by: KELLER WILLIAMS REALTY GROUP - New
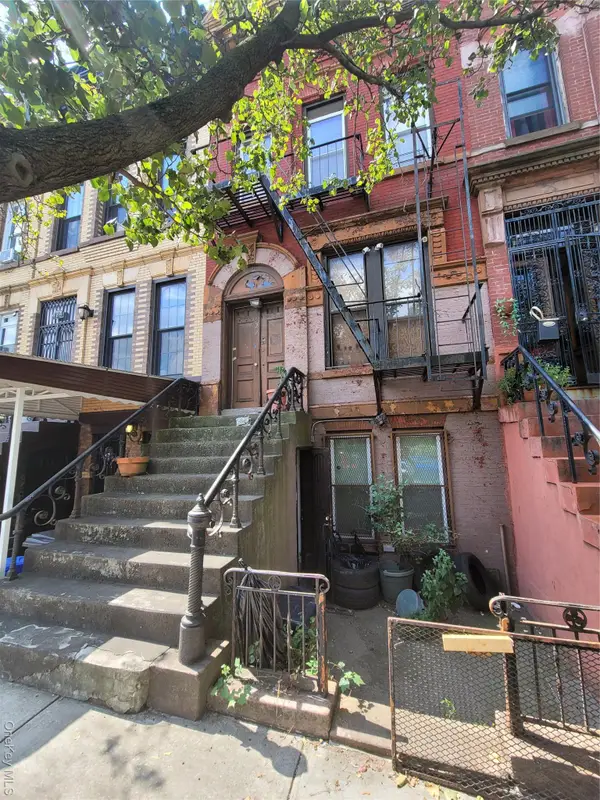 $1,199,999Active-- beds -- baths2,160 sq. ft.
$1,199,999Active-- beds -- baths2,160 sq. ft.422 E 134th Street, Bronx, NY 10454
MLS# 901476Listed by: KELLER WILLIAMS REALTY NYC GRP - New
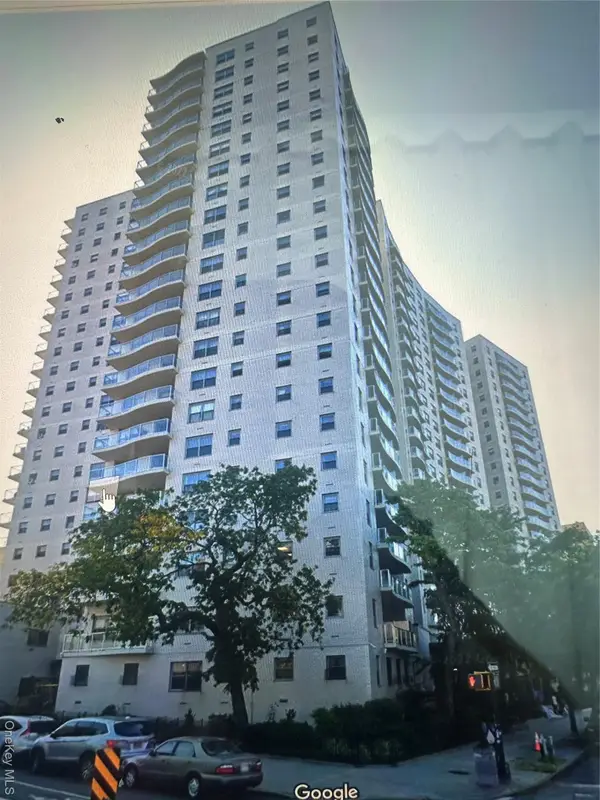 $469,000Active3 beds 2 baths1,300 sq. ft.
$469,000Active3 beds 2 baths1,300 sq. ft.1020 Grand Concourse #6R, Bronx, NY 10451
MLS# 899384Listed by: JGERENA REAL ESTATE GROUP, LLC - Open Sat, 12 to 3pmNew
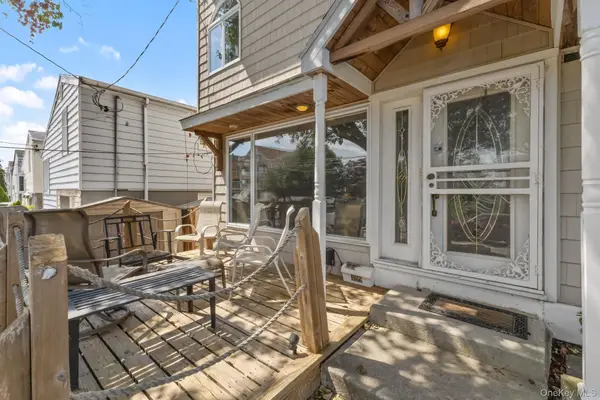 $699,000Active3 beds 2 baths1,350 sq. ft.
$699,000Active3 beds 2 baths1,350 sq. ft.3199 Tierney Place, Bronx, NY 10465
MLS# 901230Listed by: EXIT REALTY PRIVATE CLIENT - Open Sat, 11am to 1pmNew
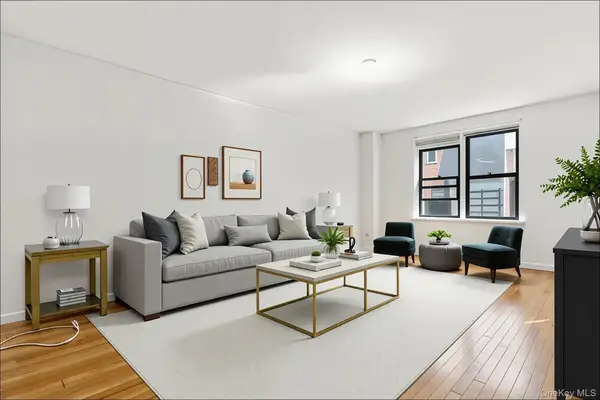 $192,500Active1 beds 1 baths750 sq. ft.
$192,500Active1 beds 1 baths750 sq. ft.665 Thwaites Place #4V, Bronx, NY 10467
MLS# 900532Listed by: LINK NY REALTY - New
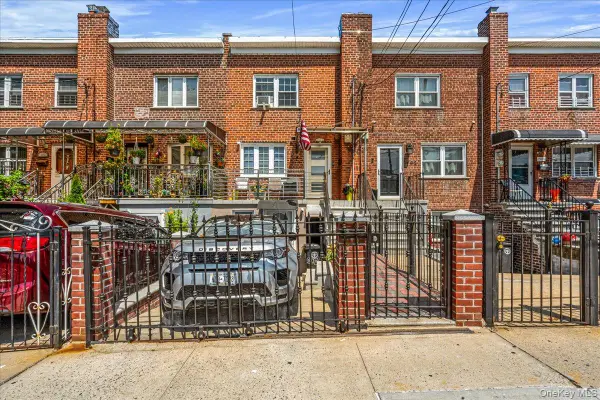 $749,000Active3 beds 2 baths1,152 sq. ft.
$749,000Active3 beds 2 baths1,152 sq. ft.1904 Bronxdale Avenue, Bronx, NY 10462
MLS# 901176Listed by: RE/MAX CITY SQUARE - Open Sat, 12 to 2pmNew
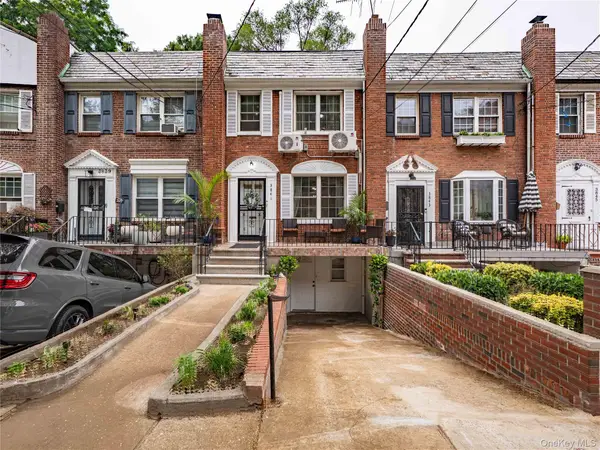 $749,999Active3 beds 3 baths1,332 sq. ft.
$749,999Active3 beds 3 baths1,332 sq. ft.3841 Bailey Avenue, Bronx, NY 10463
MLS# 900790Listed by: REAL BROKER NY LLC - New
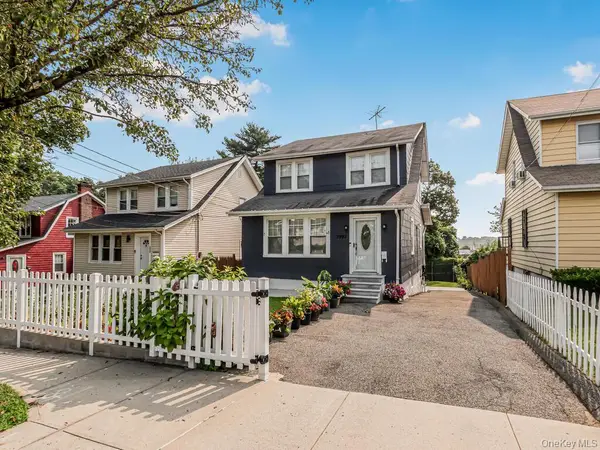 $685,000Active3 beds 2 baths1,208 sq. ft.
$685,000Active3 beds 2 baths1,208 sq. ft.3992 Rombouts Avenue, Bronx, NY 10466
MLS# 901076Listed by: GLOBAL DREAM HOMES REALTY INC. - Coming Soon
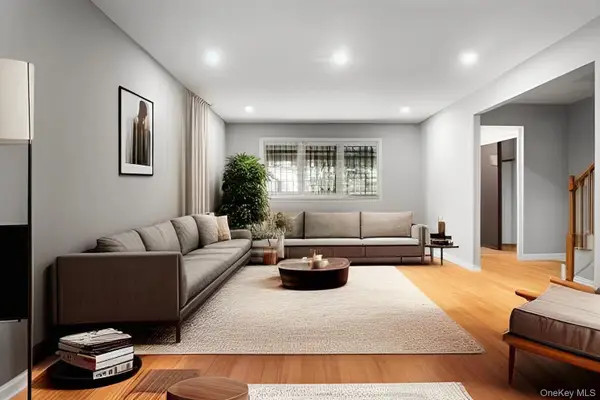 $1,050,000Coming Soon7 beds 3 baths
$1,050,000Coming Soon7 beds 3 baths2019 Givan Avenue, Bronx, NY 10475
MLS# 901102Listed by: WW REALTY GROUP INC
