340 E Mosholu Parkway S #2-C, Bronx, NY 10458
Local realty services provided by:Better Homes and Gardens Real Estate Dream Properties
340 E Mosholu Parkway S #2-C,Bronx, NY 10458
$249,000
- 2 Beds
- 1 Baths
- 912 sq. ft.
- Co-op
- Active
Listed by: peter segalla
Office: houlihan lawrence inc.
MLS#:898969
Source:OneKey MLS
Price summary
- Price:$249,000
- Price per sq. ft.:$273.03
About this home
PRICE IMPROVEMENT! 340 E. MOSHOLU PARKWAY S. Apt. 2-C, Bronx, NY 10458 BEDFORD PARK RESALE UNIT (Board Approval Req'd) Rarely available C-line 2 BED/1 BA 912 s/f end unit with pretty southeast views of tree-lined Marion Avenue and Mosholu Park, located in an intimate 53-unit meticulously-maintained Art-Moderne co-operative elevator building attributed to Joseph Schafran & Thomas Dunn, Architects ca. 1937. Distinctive pre-war layout with all rooms radiating from a central Entry Hall / Dining Foyer. Original Art-Deco flourishes include plaster walls w/ original baseboard moldings, trim, door panels & hardware, recessed radiator enclosures and stylish plaster archways. Original 3/4" oak basket-weave parquet & plank hardwood floors throughout. Windowed galley-style Kitchen, new gas range & ample storage. (4) piece windowed Bath. Freshly painted throughout. Resident superintendent & on-site common laundry. Live among the cognoscenti on a picturesque, tree-lined boulevard in Bedford Park - The Bronx's next hip, trendy nabe. Affordable to buy & economical to own (Actual $1,015.70/Mo. Maint. incl. H & H/W b/4 STAR). New York Botanical Garden, Bronx Park. Fordham University's Rose Hill campus, Montefiore Hospital, shopping along Webster & Bedford Park Avenues, Arthur Avenue "Little Italy of the Bronx", Midtown NYC via IND & IRT Subways (B/D/4 lines), MetroNorth Harlem Line (Botanical Garden station) all within a few short blocks. Midtown NYC in well under an hour! Indefinite subletting allowed after 2 years residency w/ BoD Approval! Cats only w/ prior approval of mgmt. Spacious, well-proportioned 2 BED resale co-op unit for the price of a NYC Studio! Proof of Funds required in advance of scheduling a showing. Well qualified buyers, please.
Contact an agent
Home facts
- Year built:1937
- Listing ID #:898969
- Added:144 day(s) ago
- Updated:January 10, 2026 at 12:27 PM
Rooms and interior
- Bedrooms:2
- Total bathrooms:1
- Full bathrooms:1
- Living area:912 sq. ft.
Heating and cooling
- Heating:Natural Gas, Steam
Structure and exterior
- Year built:1937
- Building area:912 sq. ft.
Schools
- High school:Contact Agent
- Middle school:Call Listing Agent
- Elementary school:Contact Agent
Utilities
- Water:Public
- Sewer:Public Sewer
Finances and disclosures
- Price:$249,000
- Price per sq. ft.:$273.03
New listings near 340 E Mosholu Parkway S #2-C
- Open Sat, 11am to 1pmNew
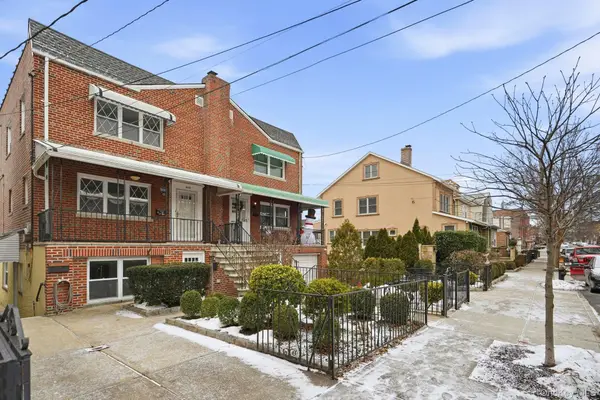 $999,888Active5 beds 3 baths2,200 sq. ft.
$999,888Active5 beds 3 baths2,200 sq. ft.1649 Lurting Avenue, Bronx, NY 10461
MLS# 947881Listed by: COMPASS GREATER NY, LLC - New
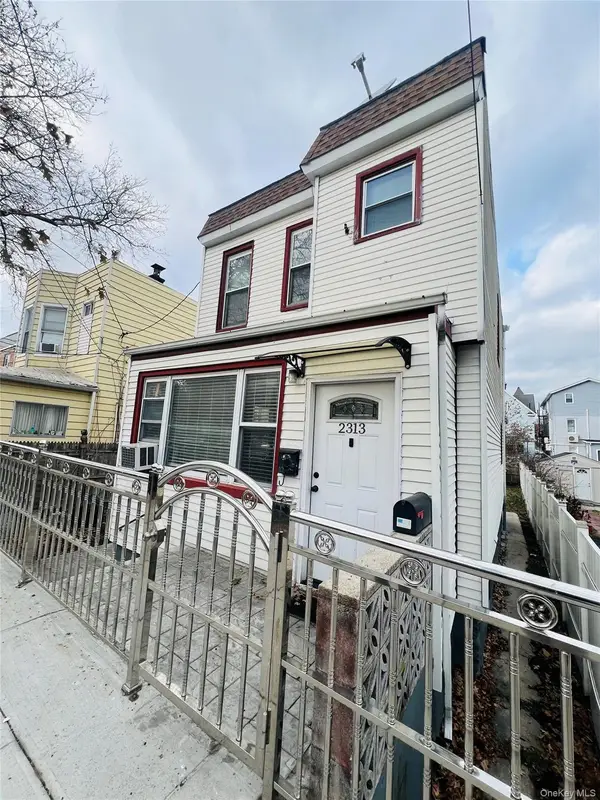 $818,000Active3 beds 2 baths1,160 sq. ft.
$818,000Active3 beds 2 baths1,160 sq. ft.2313 Ellis Avenue, Bronx, NY 10462
MLS# 950247Listed by: RC HOUSE SALES REALTY CORP. - Open Sun, 1 to 3pmNew
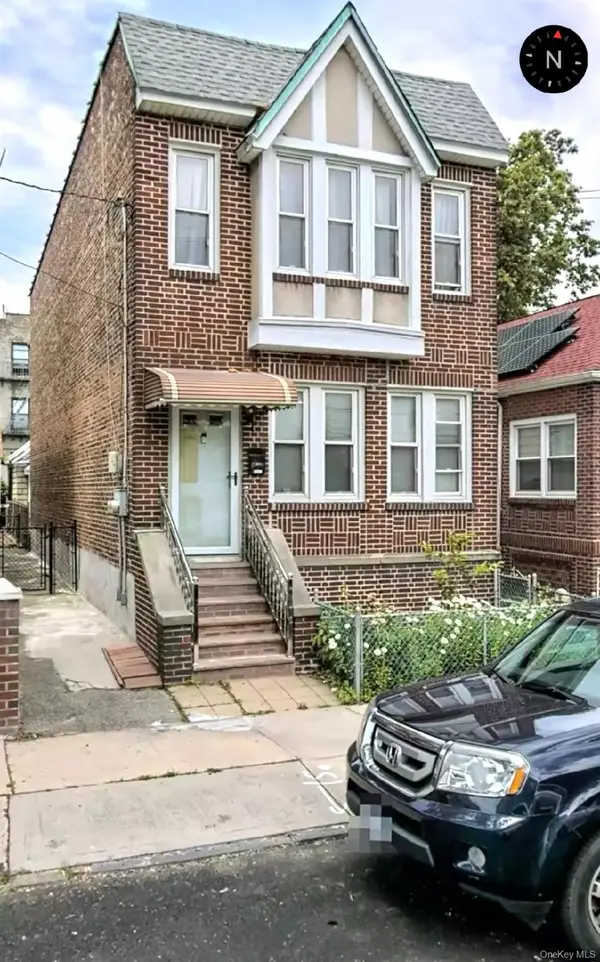 $1,095,000Active5 beds 3 baths1,728 sq. ft.
$1,095,000Active5 beds 3 baths1,728 sq. ft.2819 Coddington Avenue, Bronx, NY 10461
MLS# 950249Listed by: MAX IT REALTY - New
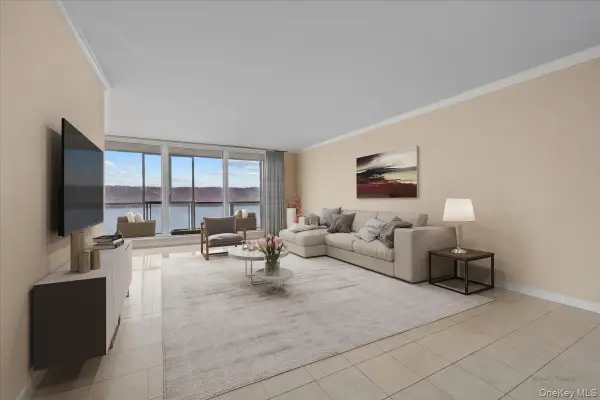 $825,000Active3 beds 2 baths1,468 sq. ft.
$825,000Active3 beds 2 baths1,468 sq. ft.2727 Palisade Avenue #8H, Bronx, NY 10463
MLS# 950187Listed by: DOUGLAS ELLIMAN REAL ESTATE - Coming Soon
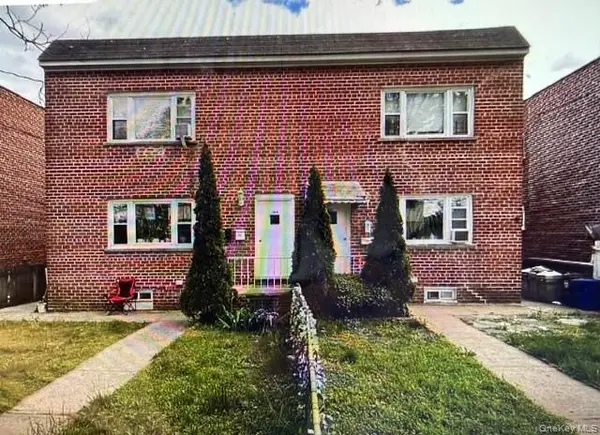 $1,390,000Coming Soon6 beds 4 baths
$1,390,000Coming Soon6 beds 4 baths2832 Harding Avenue, Bronx, NY 10465
MLS# 950191Listed by: MORRIS PARK REALTY GROUP - New
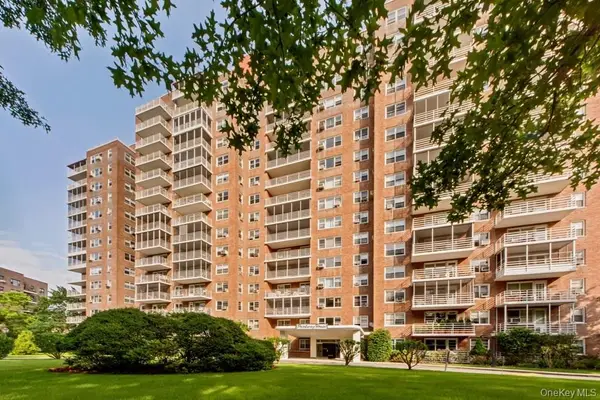 $610,000Active3 beds 2 baths1,800 sq. ft.
$610,000Active3 beds 2 baths1,800 sq. ft.3530 Henry Hudson Parkway #1E, Bronx, NY 10463
MLS# 948183Listed by: BERKSHIRE HATHAWAY HS NY PROP - Coming Soon
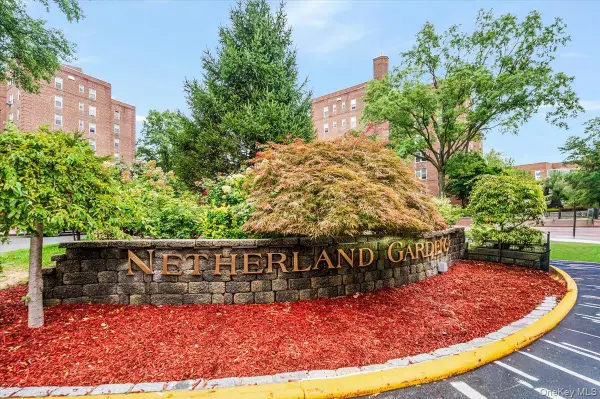 $135,000Coming Soon-- beds 1 baths
$135,000Coming Soon-- beds 1 baths5645 Netherland Avenue #2F, Bronx, NY 10471
MLS# 950003Listed by: KELLER WILLIAMS REALTY GROUP - Open Sat, 1 to 2pmNew
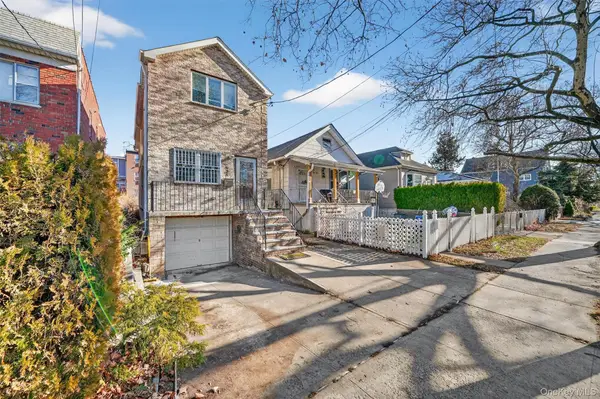 $749,999Active3 beds 1 baths1,700 sq. ft.
$749,999Active3 beds 1 baths1,700 sq. ft.636 Throggs Neck Expressway, Bronx, NY 10465
MLS# 948550Listed by: DE LUCA REALTY GROUP INC - New
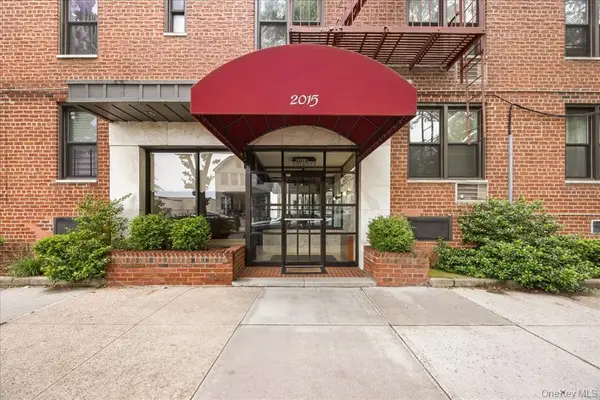 $173,500Active1 beds 1 baths750 sq. ft.
$173,500Active1 beds 1 baths750 sq. ft.2015 St Paul Avenue #3G, Bronx, NY 10461
MLS# 950088Listed by: LOCQUBE NEW YORK, INC. - New
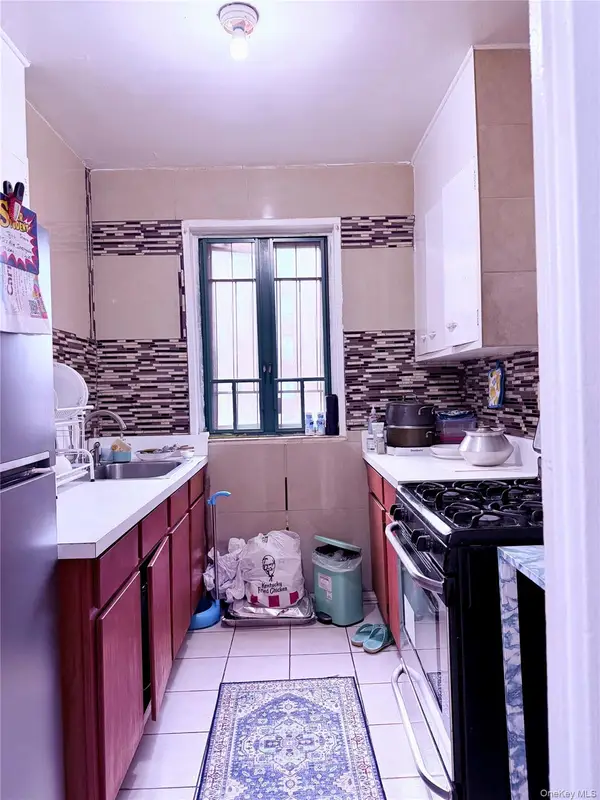 $280,000Active1 beds 1 baths637 sq. ft.
$280,000Active1 beds 1 baths637 sq. ft.2053 Mcgraw Avenue #4E, Bronx, NY 10462
MLS# 950015Listed by: PROGRESS REALTY INC.
