3520 Tryon Avenue #502, Bronx, NY 10467
Local realty services provided by:Better Homes and Gardens Real Estate Shore & Country Properties
3520 Tryon Avenue #502,Bronx, NY 10467
$180,000
- 1 Beds
- 1 Baths
- 850 sq. ft.
- Co-op
- Active
Upcoming open houses
- Sun, Jan 1812:30 pm - 02:00 pm
Listed by: neurelis romero maury
Office: nest seekers llc.
MLS#:919688
Source:OneKey MLS
Price summary
- Price:$180,000
- Price per sq. ft.:$211.76
About this home
Exceptional Value! Spacious One-Bedroom Co-op in Sought-After Norwood
Welcome to Residence 502 at 3520 Tryon Avenue, a spacious one-bedroom, one-bathroom home situated on the fifth floor of a well-maintained six-story elevator cooperative in the heart of Norwood, Bronx. This inviting residence offers an entry foyer that opens into a generously sized living room, a separate windowed kitchen with a versatile dining alcove, and a king-sized bedroom with west-facing exposure that captures warm afternoon light. Multiple closets provide excellent storage solutions.
The building offers all the essentials for comfortable city living, including an updated lobby with a decorative water fountain, elevator, on-site laundry facilities, intercom access, parking (waitlist), extra storage (waitlist), a live-in superintendent, and pet-friendly policies. Monthly maintenance conveniently covers heat, hot water, and property taxes, adding to the practicality of this cooperative.
What further enhances this home is its Norwood location. Just one block away is Williamsbridge Oval Park, a 20-acre neighborhood favorite with sports fields, playgrounds, a recreation center, and paths that create a natural extension of your lifestyle. Only three blocks from the property is Montefiore Medical Center’s Moses Campus, providing world-class healthcare and making the location especially convenient for medical professionals. The neighborhood is also filled with everyday conveniences, from supermarkets and pharmacies to long-standing local cafes and restaurants. The sellers have enjoyed living in this community for over 20 years, a true testament to the neighborhood’s welcoming atmosphere and appeal.
Connectivity is another standout feature, with multiple subway lines nearby including the D at 205th Street, the 4 at Mosholu Parkway and Woodlawn, and the 2 and 5 at Gun Hill Road, offering direct access to Manhattan and the Bronx. The Williams Bridge Metro-North station is close by, providing a quick 20-minute commute to Grand Central, while several major bus lines and the nearby Bronx River and Mosholu Parkways make travel by car or public transit equally seamless. Cultural landmarks such as the New York Botanical Garden and Bronx Zoo are just minutes away, rounding out the lifestyle that this location affords.
With a motivated seller, a practical and well-laid-out residence, and a location that combines park access, healthcare, transit, and neighborhood amenities, this home presents an excellent opportunity for homeownership in one of the Bronx’s community-focused neighborhoods.
Contact an agent
Home facts
- Year built:1962
- Listing ID #:919688
- Added:108 day(s) ago
- Updated:January 18, 2026 at 07:36 PM
Rooms and interior
- Bedrooms:1
- Total bathrooms:1
- Full bathrooms:1
- Living area:850 sq. ft.
Heating and cooling
- Heating:Radiant
Structure and exterior
- Year built:1962
- Building area:850 sq. ft.
- Lot area:0.34 Acres
Schools
- High school:Dewitt Clinton High School
- Middle school:Jhs 80 Mosholu Parkway (The)
- Elementary school:Ps 94 Kings College School
Utilities
- Water:Public
- Sewer:Public Sewer
Finances and disclosures
- Price:$180,000
- Price per sq. ft.:$211.76
New listings near 3520 Tryon Avenue #502
- New
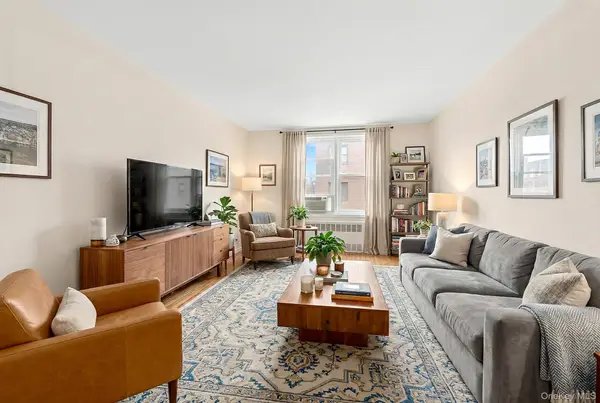 $319,000Active2 beds 2 baths1,100 sq. ft.
$319,000Active2 beds 2 baths1,100 sq. ft.3210 Arlington Avenue #3D, Bronx, NY 10463
MLS# 952980Listed by: MODA REALTY LLC - New
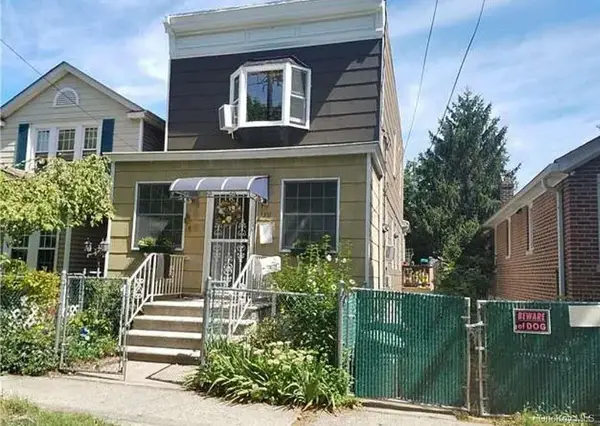 $680,000Active4 beds 3 baths1,548 sq. ft.
$680,000Active4 beds 3 baths1,548 sq. ft.1318 Mayflower Avenue, Bronx, NY 10461
MLS# 952883Listed by: E REALTY INTERNATIONAL CORP - New
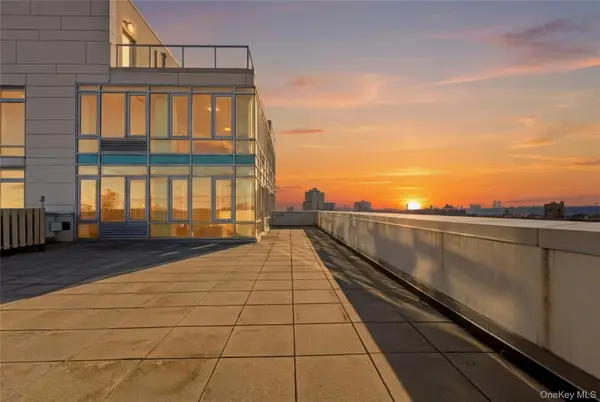 $2,500,000Active4 beds 4 baths3,028 sq. ft.
$2,500,000Active4 beds 4 baths3,028 sq. ft.3220 Arlington Avenue #12AB, Bronx, NY 10463
MLS# 952636Listed by: REAL BROKER NY LLC - New
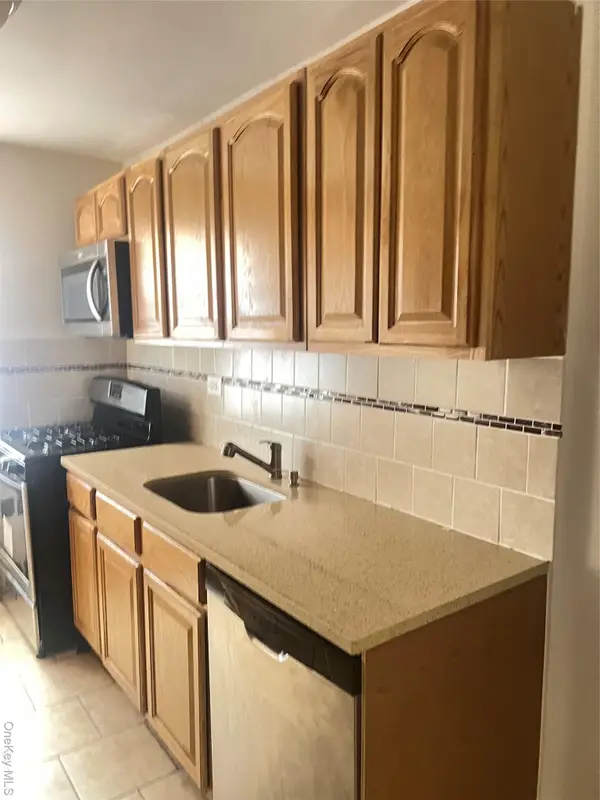 $240,000Active1 beds 1 baths700 sq. ft.
$240,000Active1 beds 1 baths700 sq. ft.3260 Netherland Avenue #4A, Bronx, NY 10463
MLS# 952859Listed by: GOULD PROPERTIES & MANAGEMENT - New
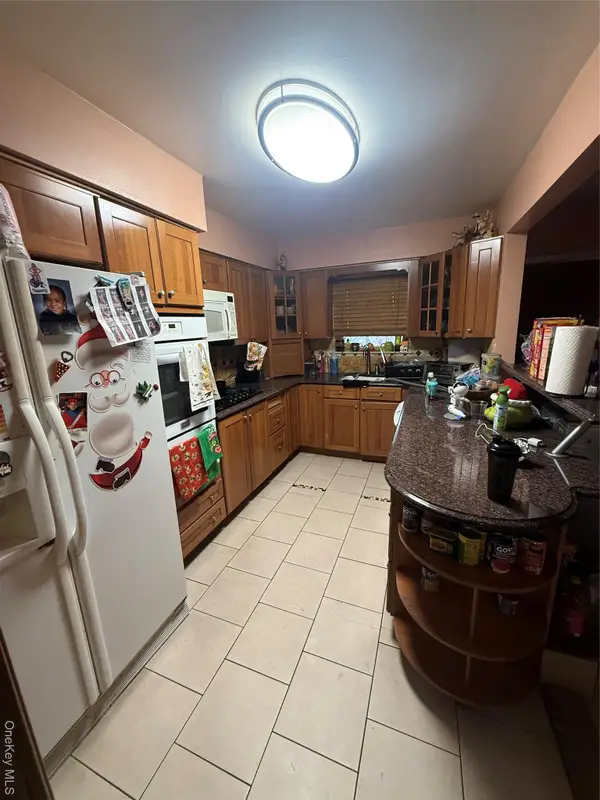 $590,000Active-- beds -- baths1,908 sq. ft.
$590,000Active-- beds -- baths1,908 sq. ft.2242 Lacombe Avenue, Bronx, NY 10473
MLS# 952759Listed by: NEST SEEKERS LLC - Open Mon, 1:30 to 3:45pmNew
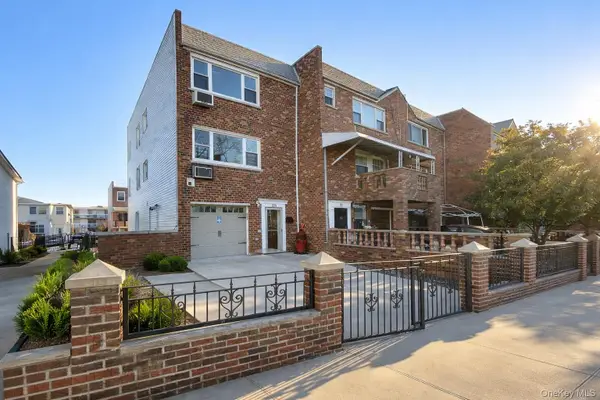 $1,250,000Active5 beds 6 baths2,760 sq. ft.
$1,250,000Active5 beds 6 baths2,760 sq. ft.536 Throgs Neck Expressway, Bronx, NY 10465
MLS# 952818Listed by: F COLON INC - New
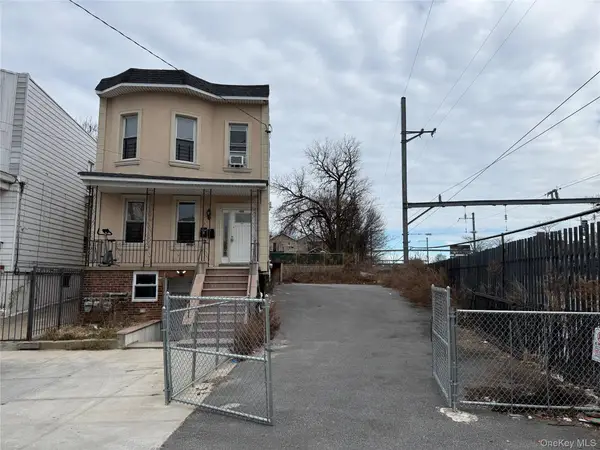 $1,295,000Active0.05 Acres
$1,295,000Active0.05 Acres1604 Van Buren Street, Bronx, NY 10460
MLS# 952815Listed by: APEX REALTY - Open Sun, 3 to 4pmNew
 $1,500,000Active9 beds 4 baths3,280 sq. ft.
$1,500,000Active9 beds 4 baths3,280 sq. ft.1147 Wheeler Avenue, Bronx, NY 10472
MLS# 933931Listed by: REAL BROKER NY LLC - New
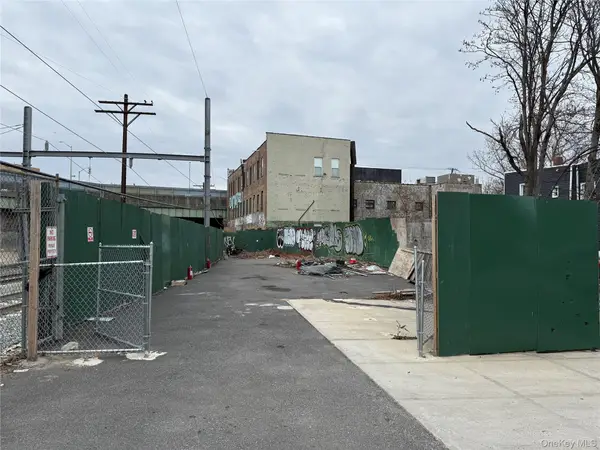 $595,000Active0.04 Acres
$595,000Active0.04 Acres1601 Van Buren Street, Bronx, NY 10460
MLS# 952787Listed by: APEX REALTY - New
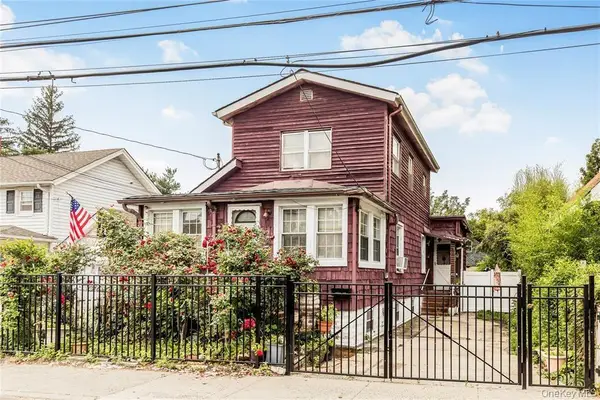 $599,990Active3 beds 2 baths1,269 sq. ft.
$599,990Active3 beds 2 baths1,269 sq. ft.97 Hawkins Street, Bronx, NY 10464
MLS# 952731Listed by: EXIT REALTY PRIME
