3725 Henry Hudson Parkway #7F, Bronx, NY 10463
Local realty services provided by:Better Homes and Gardens Real Estate Shore & Country Properties
3725 Henry Hudson Parkway #7F,Bronx, NY 10463
$159,000
- - Beds
- 1 Baths
- 550 sq. ft.
- Co-op
- Pending
Listed by: elizabeth alicea
Office: brown harris stevens
MLS#:931621
Source:OneKey MLS
Price summary
- Price:$159,000
- Price per sq. ft.:$289.09
About this home
Nestled in the vibrant Riverdale neighborhood, this charming coop at 3725 Henry Hudson Parkway, Unit 7F, offers a delightful living experience in a classic post-war,
low-rise building. Spanning 550 square feet, this well-maintained two-room unit boasts hardwood floors and ample natural light, thanks to its sunny southern
exposure and city views. The windowed, separate kitchen is fully equipped with stainless steel appliances. The unit offers you the ability to create a
comfortable living space and bedroom area. There is abundant closet space and hardwood floors throughout. The building offers the convenience of a full-time
elevator attendant and a part-time doorman, ensuring that you're well taken care of. Pets are welcome and there is a common outdoor space.
Riverdale's dynamic neighborhood surrounds you with an abundance of local attractions, including convenient access to public transportation options,
shopping centers, and eateries. It's a place where urban living meets the tranquility of a suburban feel! Don't miss out-schedule a showing today
and discover the charm of 3725 Henry Hudson Parkway, Unit 7F, for yourself.
Contact an agent
Home facts
- Year built:1952
- Listing ID #:931621
- Added:91 day(s) ago
- Updated:February 12, 2026 at 07:28 PM
Rooms and interior
- Total bathrooms:1
- Full bathrooms:1
- Living area:550 sq. ft.
Heating and cooling
- Heating:Radiant
Structure and exterior
- Year built:1952
- Building area:550 sq. ft.
Schools
- High school:Contact Agent
- Middle school:Call Listing Agent
- Elementary school:Contact Agent
Utilities
- Water:Public
- Sewer:Public Sewer
Finances and disclosures
- Price:$159,000
- Price per sq. ft.:$289.09
New listings near 3725 Henry Hudson Parkway #7F
- Open Sun, 10am to 12pmNew
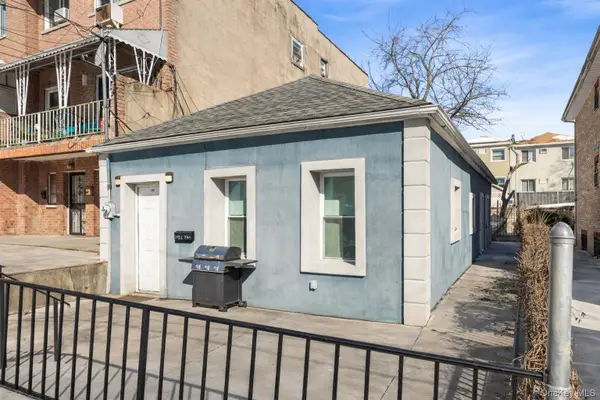 $499,000Active2 beds 1 baths800 sq. ft.
$499,000Active2 beds 1 baths800 sq. ft.1031 E 216th Street, Bronx, NY 10469
MLS# 958823Listed by: RE/MAX DISTINGUISHED HMS.&PROP - New
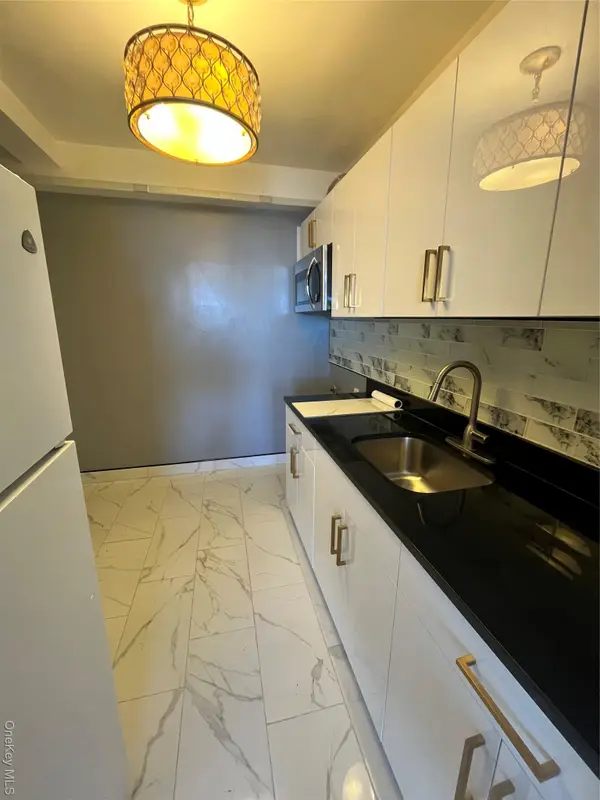 $160,000Active1 beds 1 baths725 sq. ft.
$160,000Active1 beds 1 baths725 sq. ft.2 Fordham Hill Oval #12E, Bronx, NY 10468
MLS# 960846Listed by: MOTIVATED ACCESS REALTY CORP. - New
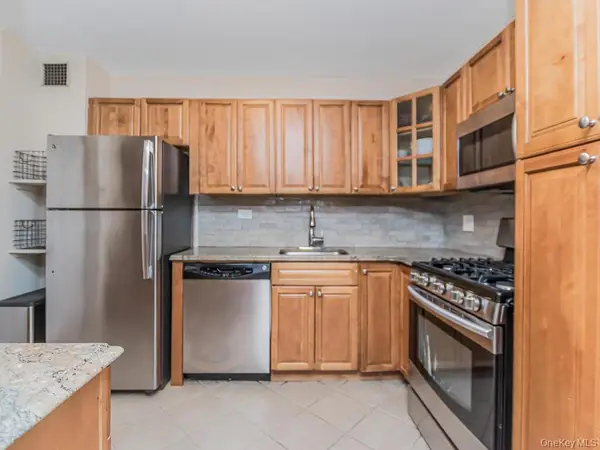 $350,000Active2 beds 1 baths1,000 sq. ft.
$350,000Active2 beds 1 baths1,000 sq. ft.3935 Blackstone Avenue #8A, Bronx, NY 10471
MLS# 958137Listed by: JOHN EDWARDS REAL ESTATE, INC. - New
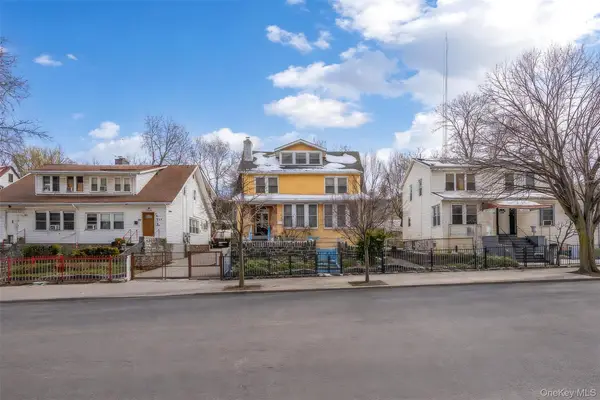 $1,125,000Active6 beds 3 baths2,627 sq. ft.
$1,125,000Active6 beds 3 baths2,627 sq. ft.1862 University Avenue, Bronx, NY 10453
MLS# 960715Listed by: COLDWELL BANKER RELIABLE R E - Open Sun, 12 to 1:30pmNew
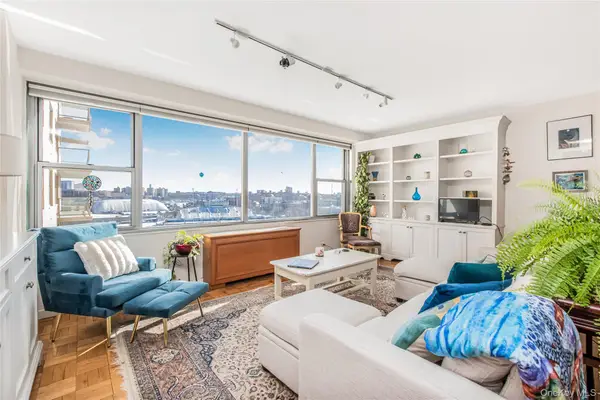 $350,000Active1 beds 1 baths1,050 sq. ft.
$350,000Active1 beds 1 baths1,050 sq. ft.2500 Johnson Avenue #5F, Bronx, NY 10463
MLS# 960664Listed by: BROWN HARRIS STEVENS - New
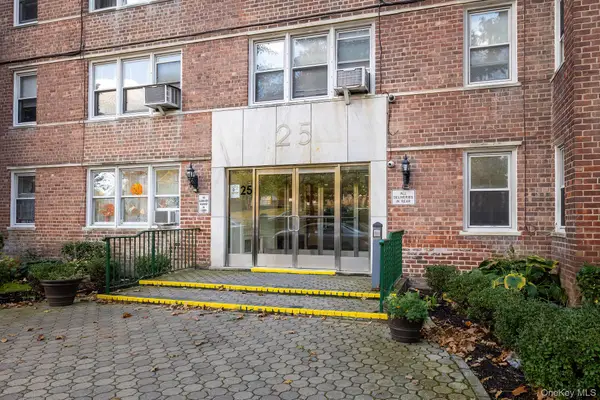 $108,400Active1 beds 2 baths771 sq. ft.
$108,400Active1 beds 2 baths771 sq. ft.25 Knolls Crescent #3A, Bronx, NY 10463
MLS# 960677Listed by: ROBERT E. HILL INC. - New
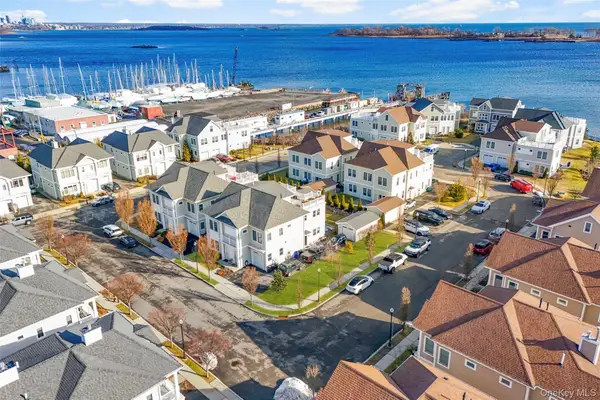 $875,000Active3 beds 4 baths2,190 sq. ft.
$875,000Active3 beds 4 baths2,190 sq. ft.72 Island Point #72, Bronx, NY 10464
MLS# 960234Listed by: JULIA B FEE SOTHEBYS INT. RLTY - New
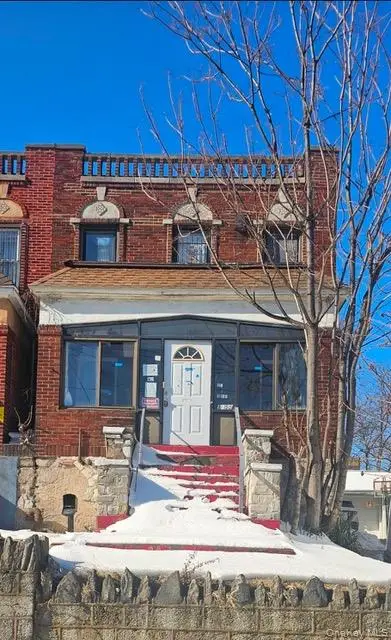 $1,050,000Active5 beds 2 baths1,832 sq. ft.
$1,050,000Active5 beds 2 baths1,832 sq. ft.1855 Harrison Avenue, Bronx, NY 10453
MLS# 960637Listed by: COLDWELL BANKER EASTON PROP - New
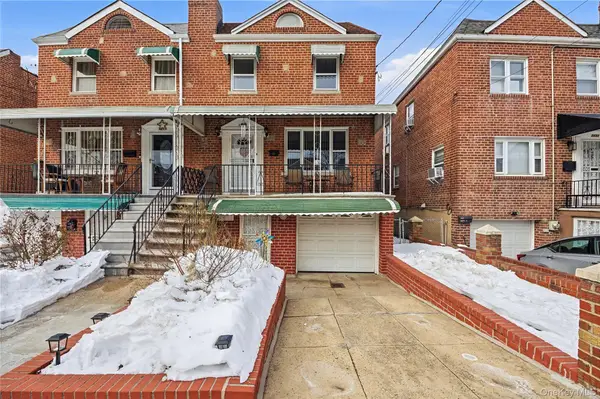 $879,000Active3 beds 3 baths1,966 sq. ft.
$879,000Active3 beds 3 baths1,966 sq. ft.2429 Young Avenue, Bronx, NY 10461
MLS# 960639Listed by: ELITE REAL ESTATE GROUP 1 LLC - New
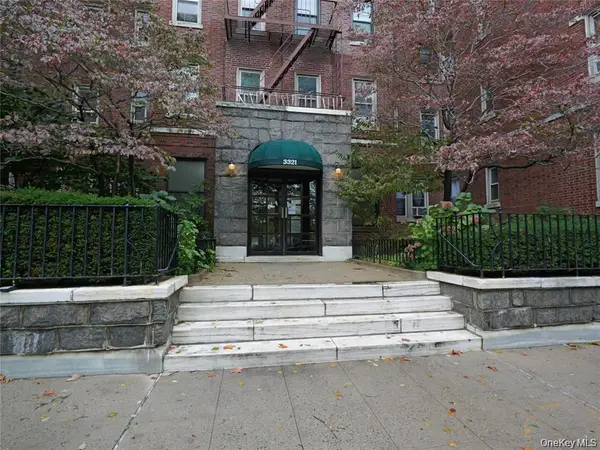 $225,000Active2 beds 1 baths1,496 sq. ft.
$225,000Active2 beds 1 baths1,496 sq. ft.3321 Bruckner Boulevard #5J, Bronx, NY 10461
MLS# 959634Listed by: TODAY REALTY CORP.

