3725 Henry Hudson Parkway #2FG, Bronx, NY 10463
Local realty services provided by:Better Homes and Gardens Real Estate Shore & Country Properties
3725 Henry Hudson Parkway #2FG,Bronx, NY 10463
$389,000
- 2 Beds
- 2 Baths
- 1,300 sq. ft.
- Co-op
- Pending
Listed by: adam schneider
Office: keller williams nyc
MLS#:H6305417
Source:OneKey MLS
Price summary
- Price:$389,000
- Price per sq. ft.:$299.23
About this home
FEATURED IN THE NYTIMES ONLINE AND SUNDAY’S NYT REAL ESTATE SECTION- “OTM
A spectacular location in the center of Riverdale- close to express buses, free from the new NYC transit taxes ….Imagine an in-unit W/D in a coop…that can also be fitted for extra office space? Elegantly combined in Riverdale’s premier coop, the Blackstone, this split 2-bed, 2-bath offers a curated living space perfect for today’s demanding live/work lifestyle.
Recently renovated, this move-in-ready home includes the rarest of the rare in Riverdale coops—a BRAND NEW washer and dryer AND ample custom designed closet space that surpasses all expectations for NYC living.
Apartment 2FG offers a fully updated kitchen with large windows, granite countertops, stainless steel appliance along with upper and lower mahogany cabinetry for storage. A lovely glass backsplash adds color and stone flooring rounds out a perfect renovation that offers style, space and functionality.
The expansive living room and dining area provide a perfect flow between split bedrooms and because of the unit’s rare format, the generously sized bedrooms include massive walk-in closets, along with a primary bathroom equipped with a double vanity and a glass enclosed shower.
Multiple custom walk-in closets. But again, it’s the laundry room that really improves the apartment’s utility; offering a level of luxury we don’t see in Riverdale often enough.
About the Blackstone:
-Full time doorman
-Playroom,
-Outdoor athletic area with basketball and pickleball courts, and
-Garage Parking
Riverdale Living
That perfect hybrid of city and suburb…the Blackstone is conveniently located near parks, schools, shops, and restaurants. Situated nearby is the renowned Wave Hill, a 28-acre public garden and cultural center overlooking the Hudson River and Palisades. Shopping is easily accessible, and the express bus stop passes just a block away.
SHOWING BY APPT ONLY: Please call agent to schedule tour!
Contact an agent
Home facts
- Year built:1953
- Listing ID #:H6305417
- Added:646 day(s) ago
- Updated:February 13, 2026 at 12:28 AM
Rooms and interior
- Bedrooms:2
- Total bathrooms:2
- Full bathrooms:2
- Living area:1,300 sq. ft.
Heating and cooling
- Heating:Electric, Radiant
Structure and exterior
- Year built:1953
- Building area:1,300 sq. ft.
Schools
- High school:Contact Agent
- Middle school:Contact Agent
- Elementary school:Contact Agent
Utilities
- Water:Public
- Sewer:Public Sewer
Finances and disclosures
- Price:$389,000
- Price per sq. ft.:$299.23
New listings near 3725 Henry Hudson Parkway #2FG
- Open Sun, 10am to 12pmNew
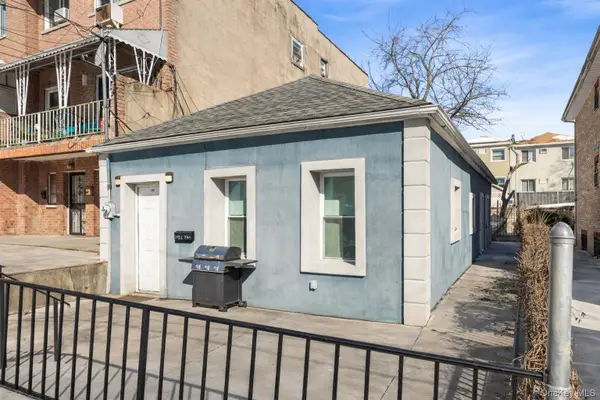 $499,000Active2 beds 1 baths800 sq. ft.
$499,000Active2 beds 1 baths800 sq. ft.1031 E 216th Street, Bronx, NY 10469
MLS# 958823Listed by: RE/MAX DISTINGUISHED HMS.&PROP - New
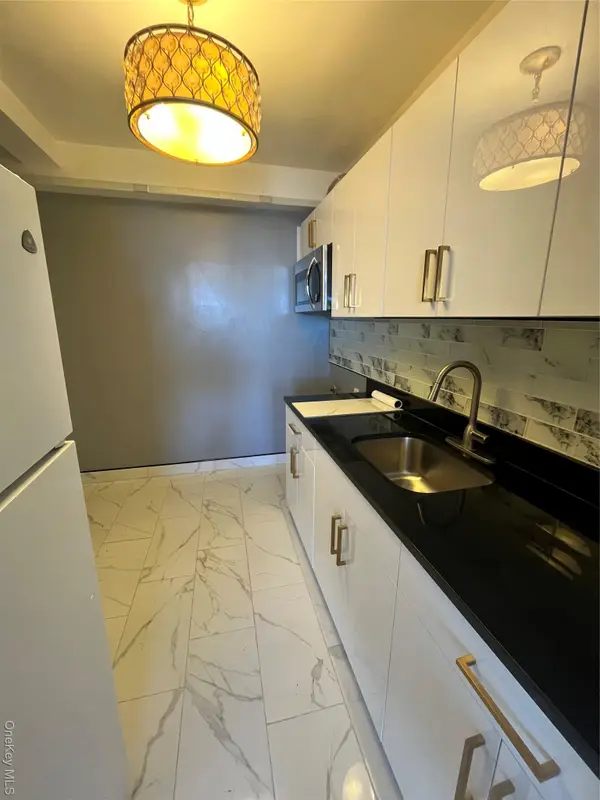 $160,000Active1 beds 1 baths725 sq. ft.
$160,000Active1 beds 1 baths725 sq. ft.2 Fordham Hill Oval #12E, Bronx, NY 10468
MLS# 960846Listed by: MOTIVATED ACCESS REALTY CORP. - New
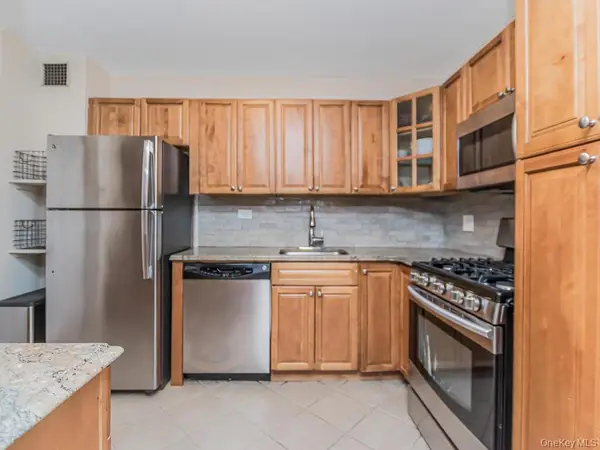 $350,000Active2 beds 1 baths1,000 sq. ft.
$350,000Active2 beds 1 baths1,000 sq. ft.3935 Blackstone Avenue #8A, Bronx, NY 10471
MLS# 958137Listed by: JOHN EDWARDS REAL ESTATE, INC. - New
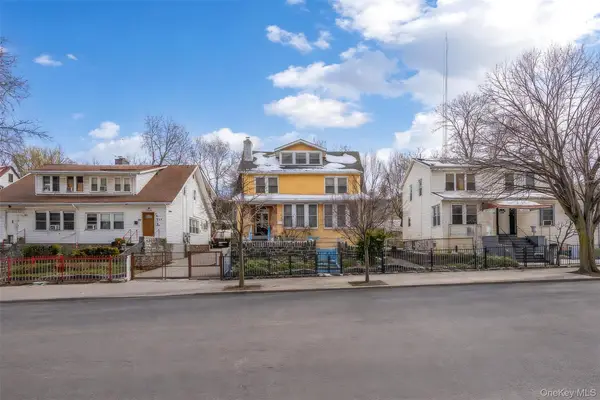 $1,125,000Active6 beds 3 baths2,627 sq. ft.
$1,125,000Active6 beds 3 baths2,627 sq. ft.1862 University Avenue, Bronx, NY 10453
MLS# 960715Listed by: COLDWELL BANKER RELIABLE R E - Open Sun, 12 to 1:30pmNew
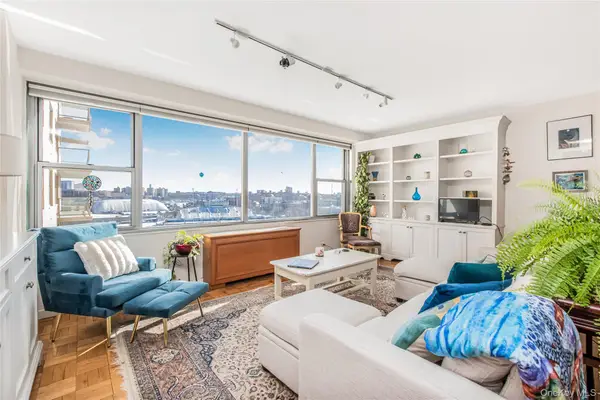 $350,000Active1 beds 1 baths1,050 sq. ft.
$350,000Active1 beds 1 baths1,050 sq. ft.2500 Johnson Avenue #5F, Bronx, NY 10463
MLS# 960664Listed by: BROWN HARRIS STEVENS - New
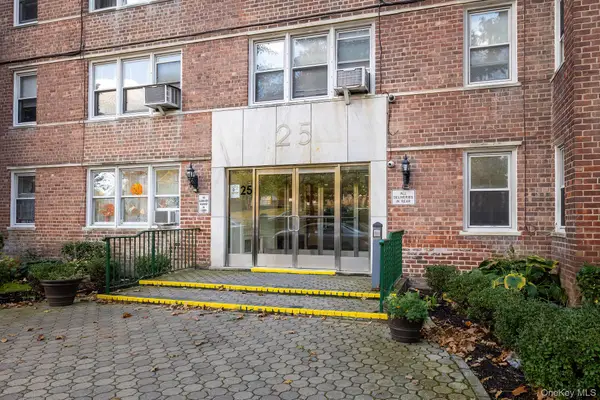 $108,400Active1 beds 2 baths771 sq. ft.
$108,400Active1 beds 2 baths771 sq. ft.25 Knolls Crescent #3A, Bronx, NY 10463
MLS# 960677Listed by: ROBERT E. HILL INC. - New
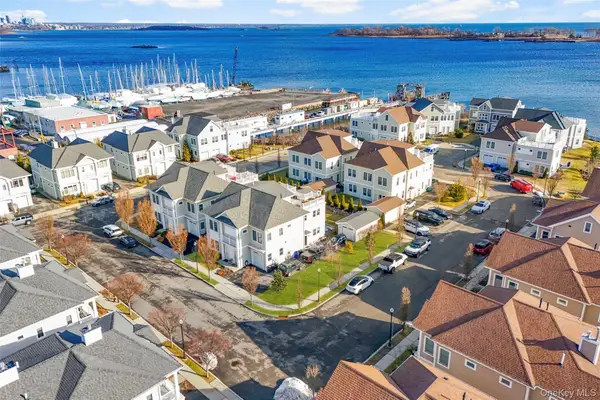 $875,000Active3 beds 4 baths2,190 sq. ft.
$875,000Active3 beds 4 baths2,190 sq. ft.72 Island Point #72, Bronx, NY 10464
MLS# 960234Listed by: JULIA B FEE SOTHEBYS INT. RLTY - New
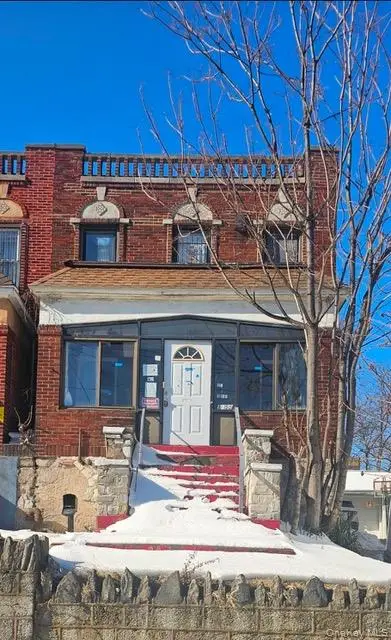 $1,050,000Active5 beds 2 baths1,832 sq. ft.
$1,050,000Active5 beds 2 baths1,832 sq. ft.1855 Harrison Avenue, Bronx, NY 10453
MLS# 960637Listed by: COLDWELL BANKER EASTON PROP - New
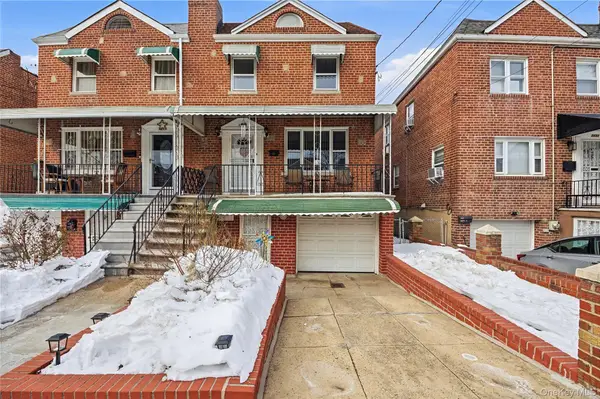 $879,000Active3 beds 3 baths1,966 sq. ft.
$879,000Active3 beds 3 baths1,966 sq. ft.2429 Young Avenue, Bronx, NY 10461
MLS# 960639Listed by: ELITE REAL ESTATE GROUP 1 LLC - New
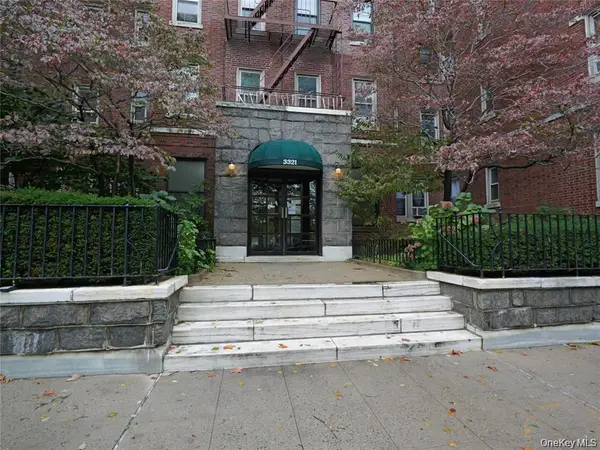 $225,000Active2 beds 1 baths1,496 sq. ft.
$225,000Active2 beds 1 baths1,496 sq. ft.3321 Bruckner Boulevard #5J, Bronx, NY 10461
MLS# 959634Listed by: TODAY REALTY CORP.

