3750 Hudson Manor Terrace #5CW, Bronx, NY 10463
Local realty services provided by:Better Homes and Gardens Real Estate Shore & Country Properties
3750 Hudson Manor Terrace #5CW,Bronx, NY 10463
$639,000
- 4 Beds
- 2 Baths
- 1,600 sq. ft.
- Co-op
- Active
Upcoming open houses
- Sun, Sep 2802:00 pm - 03:00 pm
Listed by:deena spindler
Office:brown harris stevens
MLS#:860177
Source:OneKey MLS
Price summary
- Price:$639,000
- Price per sq. ft.:$399.38
About this home
A rare opportunity to purchase a true, one of a kind, four bedroom apartment in the premier 3750-3850 Hudson Manor Terrace coop. Located in the heart of Riverdale, west of the Henry Hudson Parkway, on a quiet street, this southeast facing, corner apartment features everything you could hope for in order to move right in! As you enter, there is a spacious foyer lined with closets, and a bright, sun filled, expansive open living room and dining area, with a door leading out to a sizable terrace, ideal for morning coffee breaks or barbequing with an electric grill. The renovated and enlarged Chef’s kitchen has an abundance of custom wood cabinetry, granite countertops with lots of working counter space, stainless appliances, a pantry closet, dual sinks, and three windows. In addition, there is a stacked Full Size Washer and Dryer concealed in a matching cabinet, a real convenience permissible in very few coops throughout the city. Off to the right side of the apartment, in a private wing, you will find two more hall closets, an updated bathroom with bathtub, and three generous sized bedrooms. The corner primary bedroom suite has east and south facing windows, and a renovated ensuite bathroom with a stall shower. A fourth full sized bedroom off to the left side of the apartment can easily function as a den, office, or guest room, as well. There is high hat lighting, hardwood flooring, and an abundance of closets throughout.
This pet friendly luxury coop building features a live in super, ¾ time doorman, a state of the art gym, a large community/game room (that can be rented for private events), a children’s playground, beautiful grounds with sitting areas, a residents’ garden, garage parking (waitlisted, with plenty of street parking, and available parking in an adjacent building), and more. Located near public parks, schools, a library, houses of worship, public transportation, public tennis, softball and basketball courts, restaurants, and shopping, this coop can’t be matched! The monthly assessment of $301.88, which runs through June 2027, will be paid in full by the sellers at the closing table. Don’t miss this truly unique living space!
Contact an agent
Home facts
- Year built:1954
- Listing ID #:860177
- Added:139 day(s) ago
- Updated:September 28, 2025 at 07:41 PM
Rooms and interior
- Bedrooms:4
- Total bathrooms:2
- Full bathrooms:2
- Living area:1,600 sq. ft.
Structure and exterior
- Year built:1954
- Building area:1,600 sq. ft.
Schools
- High school:Contact Agent
- Middle school:Call Listing Agent
- Elementary school:Contact Agent
Utilities
- Water:Public
- Sewer:Public Sewer
Finances and disclosures
- Price:$639,000
- Price per sq. ft.:$399.38
New listings near 3750 Hudson Manor Terrace #5CW
- New
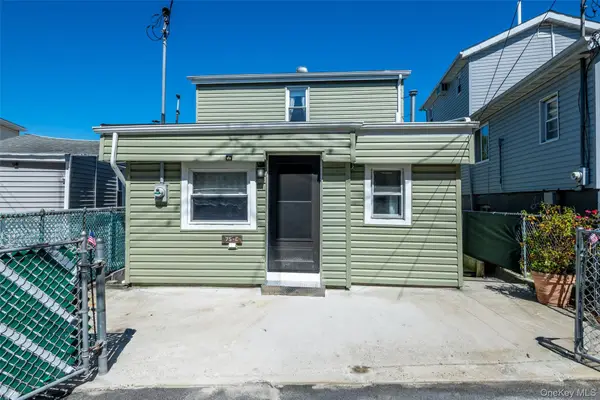 $379,000Active2 beds 1 baths1,200 sq. ft.
$379,000Active2 beds 1 baths1,200 sq. ft.75 C Edgewater Park Edgewater Park #75C, Bronx, NY 10465
MLS# 911258Listed by: CENTURY 21 MARCIANO - New
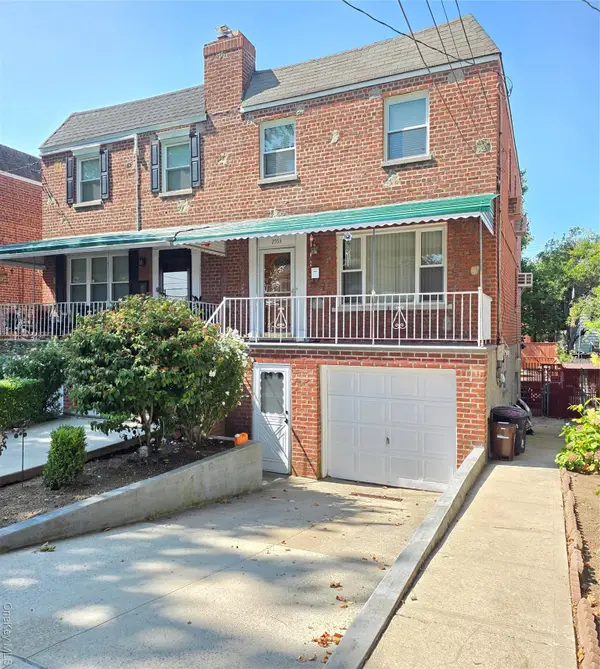 $799,999Active4 beds 3 baths1,860 sq. ft.
$799,999Active4 beds 3 baths1,860 sq. ft.2553 Fish Avenue, Bronx, NY 10469
MLS# 918070Listed by: EMPIRE HOME SALES INC - New
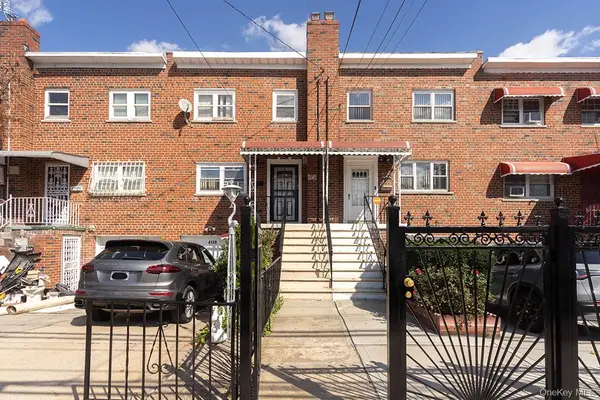 $649,021Active3 beds 3 baths1,732 sq. ft.
$649,021Active3 beds 3 baths1,732 sq. ft.4158 Baychester Avenue, Bronx, NY 10466
MLS# 917505Listed by: CENTURY 21 MARCIANO - Open Sun, 12 to 2pmNew
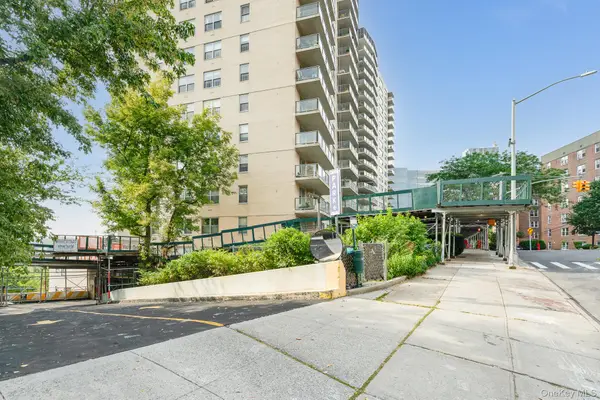 $375,000Active1 beds 1 baths1,059 sq. ft.
$375,000Active1 beds 1 baths1,059 sq. ft.2500 Johnson Avenue #20F, Bronx, NY 10463
MLS# 917925Listed by: CENTURY 21 ALLIANCE RLTY GROUP - New
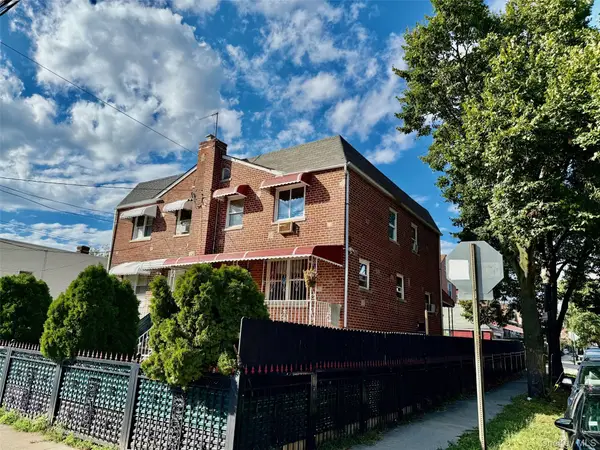 $999,000Active5 beds 3 baths2,220 sq. ft.
$999,000Active5 beds 3 baths2,220 sq. ft.993 Duncan Street, Bronx, NY 10469
MLS# 917866Listed by: ALL COUNTY REALTY GROUP CORP. - New
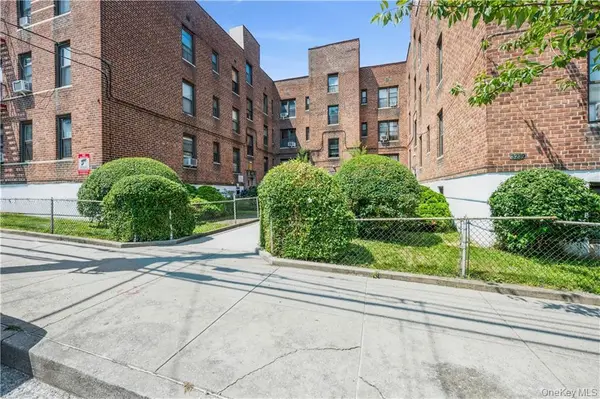 $98,999Active1 beds 1 baths650 sq. ft.
$98,999Active1 beds 1 baths650 sq. ft.3231 Barker Ave Avenue #2A, Bronx, NY 10467
MLS# 915787Listed by: CHARLES RUTENBERG REALTY, INC. - New
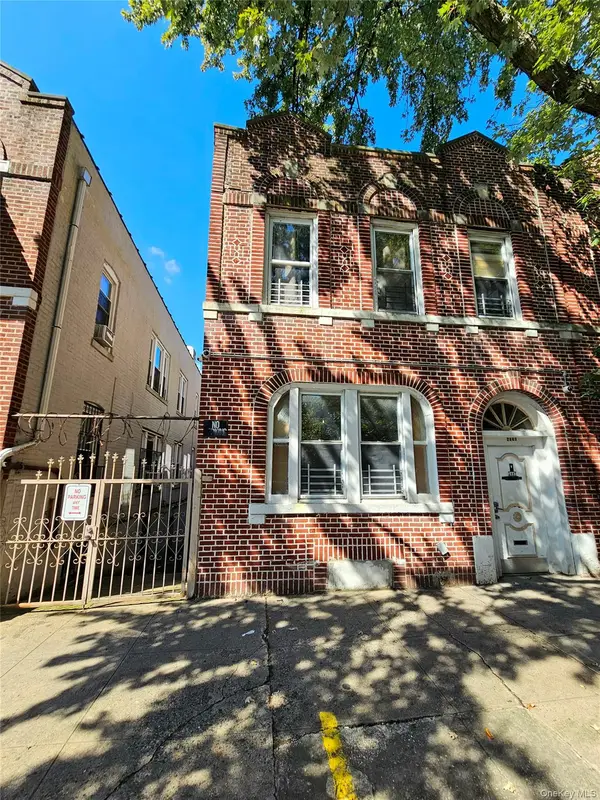 $999,000Active6 beds 2 baths2,480 sq. ft.
$999,000Active6 beds 2 baths2,480 sq. ft.2447 Beaumont Avenue, Bronx, NY 10458
MLS# 916502Listed by: KELLER WILLIAMS REALTY NYC GRP - New
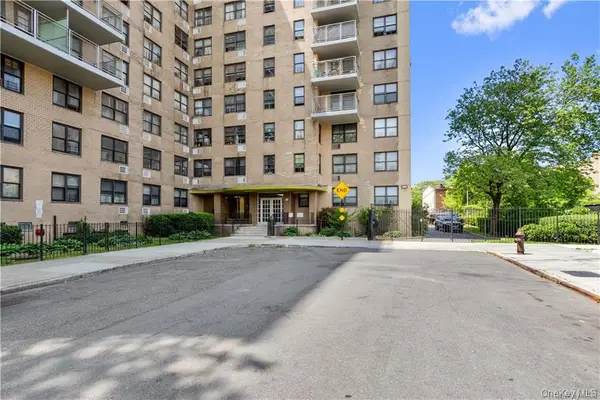 $160,000Active1 beds 1 baths803 sq. ft.
$160,000Active1 beds 1 baths803 sq. ft.1966 Newbold Avenue #108, Bronx, NY 10472
MLS# 917824Listed by: HOWARD HANNA RAND REALTY - New
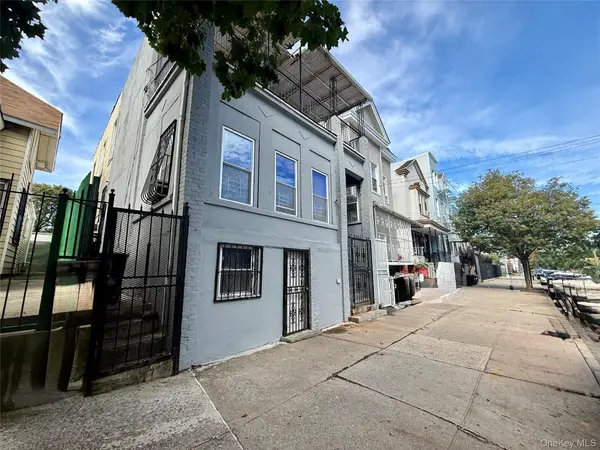 $899,000Active7 beds 2 baths2,012 sq. ft.
$899,000Active7 beds 2 baths2,012 sq. ft.1347 Taylor Avenue, Bronx, NY 10472
MLS# 917770Listed by: HOWARD HANNA RAND REALTY - New
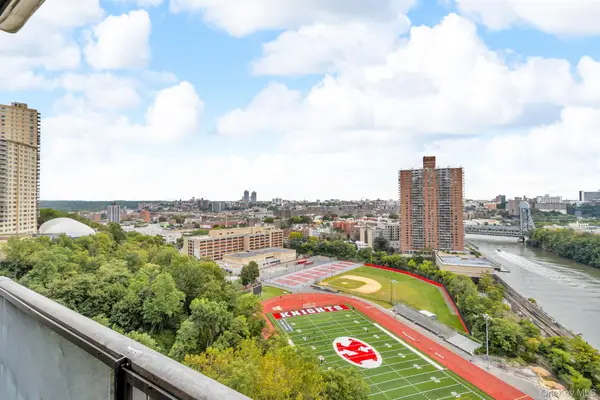 $565,000Active2 beds 2 baths1,350 sq. ft.
$565,000Active2 beds 2 baths1,350 sq. ft.2500 Johnson Avenue #15P, Bronx, NY 10463
MLS# 916827Listed by: ERNEST CHI REAL ESTATE LLC
