3816 Waldo Avenue #3D, Bronx, NY 10463
Local realty services provided by:Better Homes and Gardens Real Estate Choice Realty
3816 Waldo Avenue #3D,Bronx, NY 10463
$675,000
- 3 Beds
- 2 Baths
- 1,100 sq. ft.
- Condominium
- Pending
Listed by: sandhya tidke, scott j. kriger
Office: brown harris stevens
MLS#:896318
Source:OneKey MLS
Price summary
- Price:$675,000
- Price per sq. ft.:$613.64
About this home
The Waterford Condominium is a centrally located boutique, 24-unit mid-rise condo. The apartment gets east and south light, and features satin finish Brazilian cherry floors, an in-unit washer/dryer, dedicated central A/C, custom lighting fixtures and recessed lighting throughout, jacuzzi tub and glass shower stall in the en-suite master bath. The great room has plenty of space for a dining table, while the kitchen features a breakfast bar and granite counter tops with custom backsplash. The building is pet-friendly and features a tax abatement until 2032, as well as a part-time doorman, gym, meeting room, children's playroom, super, and video intercom system. Wave Hill, Van Cortlandt Park (offers equestrian stable, Gold course, track , hiking and bike trails for miles), Ethical Culture Fieldston School, Manhattan College, Horace Mann and various restaurants and retail are all close by. The #1 subway is just down the hill on Broadway, and express buses to and from Manhattan as well as the metro north jitney to the Metro North Train Station which takes you to Grand Central in just 25 minutes, are just blocks away. Priced at $675,000 with low taxes ($168.55/month) for years to come and includes an indoor parking spot and a large storage room. Move right in. Monthly Assessment has been paid off by sellers.
Contact an agent
Home facts
- Year built:2004
- Listing ID #:896318
- Added:101 day(s) ago
- Updated:November 11, 2025 at 09:09 AM
Rooms and interior
- Bedrooms:3
- Total bathrooms:2
- Full bathrooms:2
- Living area:1,100 sq. ft.
Heating and cooling
- Cooling:Central Air
- Heating:Heat Pump
Structure and exterior
- Year built:2004
- Building area:1,100 sq. ft.
Schools
- High school:Riverdale/Kingsbridge (Ms/Hs 141)
- Middle school:In-Tech Academy (Ms/Hs 368)
- Elementary school:Ps 24 Spuyten Duyvil
Utilities
- Water:Public
- Sewer:Public Sewer
Finances and disclosures
- Price:$675,000
- Price per sq. ft.:$613.64
- Tax amount:$2,023 (2024)
New listings near 3816 Waldo Avenue #3D
- New
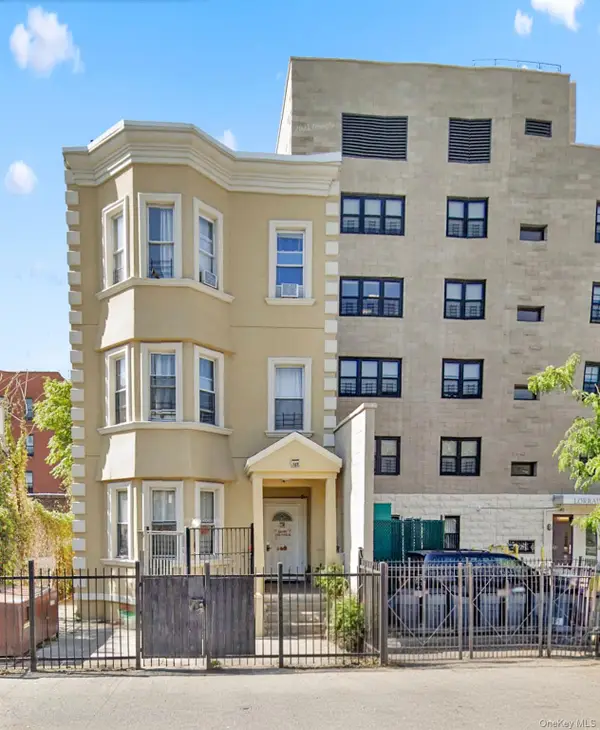 $1,500,000Active10 beds 3 baths3,711 sq. ft.
$1,500,000Active10 beds 3 baths3,711 sq. ft.767 Prospect Avenue, Bronx, NY 10455
MLS# 934400Listed by: KELLER WILLIAMS REALTY NYC GRP - New
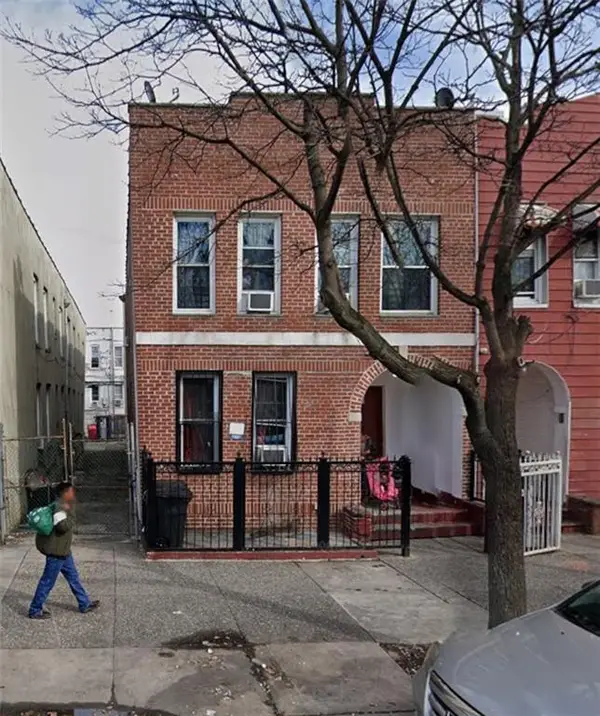 $1,500,000Active10 beds 4 baths
$1,500,000Active10 beds 4 baths1122 Metcalf Avenue, Bronx, NY 10472
MLS# 497240Listed by: CENTURY 21 MK REALTY - New
 $325,000Active2 beds 1 baths900 sq. ft.
$325,000Active2 beds 1 baths900 sq. ft.1545 Unionport Road #6B, Bronx, NY 10462
MLS# 934205Listed by: CONNECT RE CORP. - New
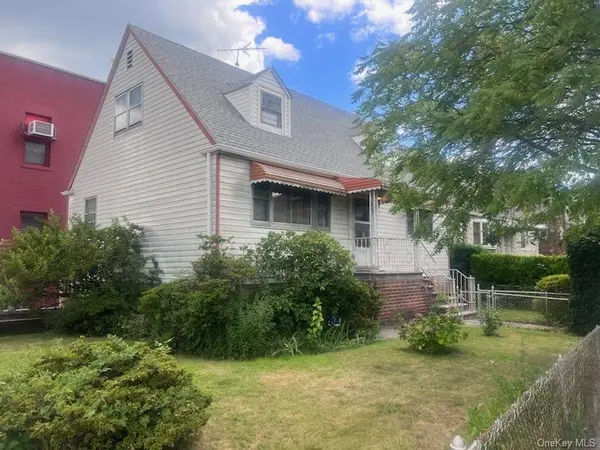 $675,000Active4 beds 2 baths2,077 sq. ft.
$675,000Active4 beds 2 baths2,077 sq. ft.2228 Fenton Avenue, Bronx, NY 10469
MLS# 934240Listed by: KELLER WILLIAMS REALTY LIBERTY - New
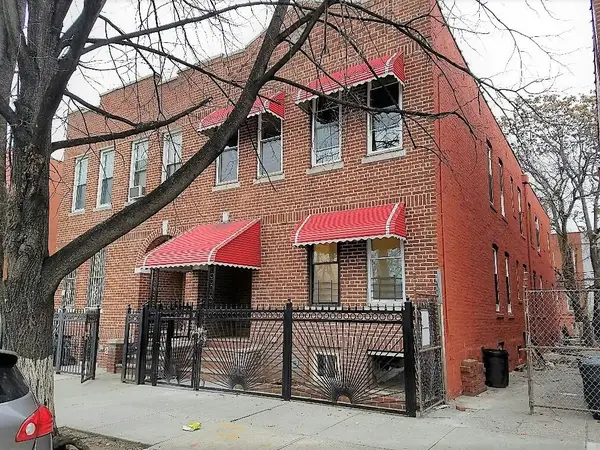 $1,500,000Active11 beds 4 baths
$1,500,000Active11 beds 4 baths1116 Metcalf Avenue, Bronx, NY 10472
MLS# 497234Listed by: CENTURY 21 MK REALTY - New
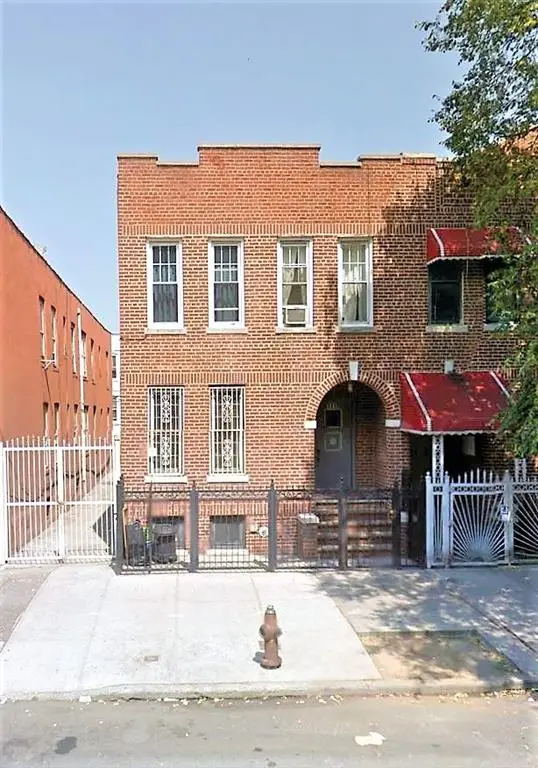 $1,500,000Active9 beds 4 baths
$1,500,000Active9 beds 4 baths1118 Metcalf Avenue, Bronx, NY 10472
MLS# 497237Listed by: CENTURY 21 MK REALTY - New
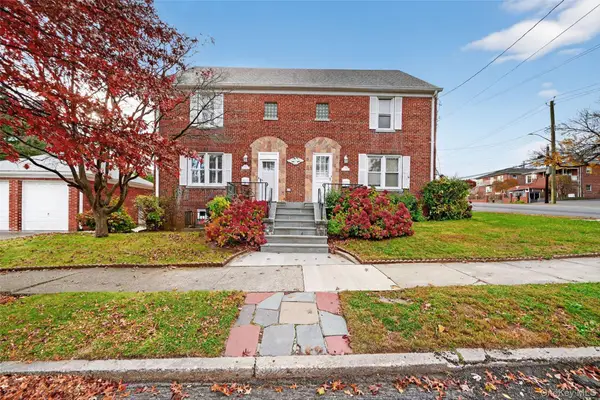 $1,399,999Active6 beds 5 baths3,800 sq. ft.
$1,399,999Active6 beds 5 baths3,800 sq. ft.2247 Mickle Avenue, Bronx, NY 10469
MLS# 933105Listed by: DE LUCA REALTY GROUP INC - New
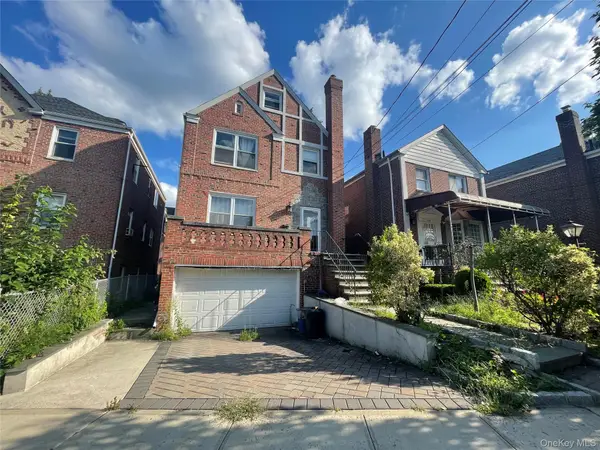 $1,299,000Active4 beds 3 baths2,876 sq. ft.
$1,299,000Active4 beds 3 baths2,876 sq. ft.1194 Lydig Avenue, Bronx, NY 10461
MLS# 933379Listed by: EXP REALTY - Open Thu, 3 to 6pmNew
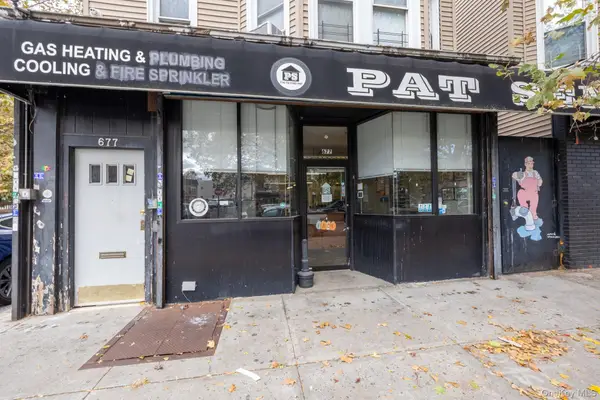 $999,000Active4 beds 3 baths4,498 sq. ft.
$999,000Active4 beds 3 baths4,498 sq. ft.677 Van Nest Avenue, Bronx, NY 10462
MLS# 933300Listed by: RE/MAX PRESTIGE PROPERTIES - Open Thu, 3 to 6pmNew
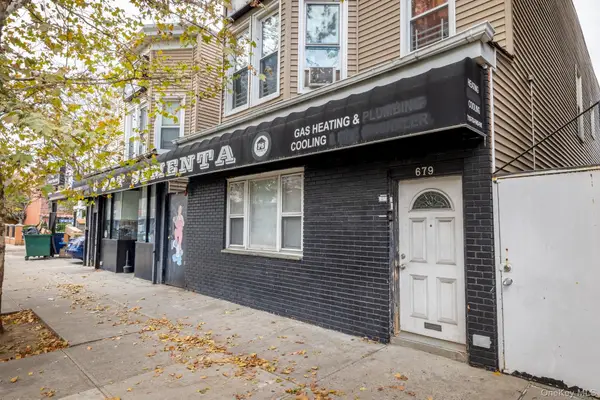 $899,000Active5 beds 2 baths3,525 sq. ft.
$899,000Active5 beds 2 baths3,525 sq. ft.679 Van Nest Avenue, Bronx, NY 10462
MLS# 933303Listed by: RE/MAX PRESTIGE PROPERTIES
