3840 Greystone Avenue #3I, Bronx, NY 10463
Local realty services provided by:Better Homes and Gardens Real Estate Safari Realty
3840 Greystone Avenue #3I,Bronx, NY 10463
$229,000
- 1 Beds
- 1 Baths
- 800 sq. ft.
- Co-op
- Active
Listed by:dmitriy pardilov
Office:insight property group inc
MLS#:850356
Source:OneKey MLS
Price summary
- Price:$229,000
- Price per sq. ft.:$286.25
About this home
Due to a has a family emergency, the owner is offering a $50,000 discount! Down to 229k from 279k with a brand new kitchen and bathroom, contact listing broker for more details and anything lower won't be approved so serious inquiries only please.
Riverdale New York only 15-20 minutes from midtown. Near Fieldston Private community including a few prestige schools including Ethical Cultural Fieldston School, Horace Mann, Riverdale School, various Yeshivas and The Manhattan College. Restaurants of various cuisines around the corner, including the post office, dry cleaners, hardware, pharmacy, cafes, pizzerias, bars and gym. Take a leisurely walk down the tree-lined streets to the playground directly in front of the building, Riverdale stables at Van Courtland Park, or to one of the many locations mentioned above. Nearby transportation includes the subway (#1 train @ 242nd St station), BxM3, BxM2, Bx7, Bx10, Bx20 and the Metro North with a shuttle service to the Spuyten Duyvil stop. If you prefer to drive, jump onto the Henry Hudson Parkway, Major Deegan expressway (both are 3 minutes away) to Manhattan, Westchester, Queens or Brooklyn (south, to go onto the George Washington Bridge into NJ or north, towards Rockland). A pet friendly co-op building with an attentive Superintendent/General Contractor and a handful of porters keeping the building well maintained. Enjoy a clean on-site laundry room with various machine sizes to fit all your needs. Additional perks include a storage room for bikes and personal belongings, elevator, and a parking garage (wait listed). If you are anticipating a package and not home, be reassured it will be waiting for you in the package room.
The building has a connection to both Verizon FiOS and Optimum. The building finances are impeccable and are available upon request. The building has a new roof, new brick pointing, new hallway paint, new retaining wall, new dual fuel boiler system that switches based on fuel market price! New windows.
Newly renovated 1 bedroom apartment with a brand new kitchen featuring stainless steel appliances and a brand new bathroom! The bedroom can easily fit a King sized bed and has ample closet space. Largest bathroom in the building! Brand new windows. Come and see for yourself! Maintenance is roughly 50% tax deductible (consult your cpa) and is only at $1,027 a month which includes everything except Con Ed which the building ( the only Grade A certified for efficiency building in Riverdale) buys in bulk and passes the savings on to the individual units. Assessment gets paid by seller!!!
Contact an agent
Home facts
- Year built:1951
- Listing ID #:850356
- Added:160 day(s) ago
- Updated:September 25, 2025 at 01:28 PM
Rooms and interior
- Bedrooms:1
- Total bathrooms:1
- Full bathrooms:1
- Living area:800 sq. ft.
Heating and cooling
- Heating:Steam
Structure and exterior
- Year built:1951
- Building area:800 sq. ft.
Schools
- High school:Contact Agent
- Middle school:Call Listing Agent
- Elementary school:Contact Agent
Utilities
- Water:Public
- Sewer:Public Sewer
Finances and disclosures
- Price:$229,000
- Price per sq. ft.:$286.25
New listings near 3840 Greystone Avenue #3I
- Open Sat, 9:30 to 10:30amNew
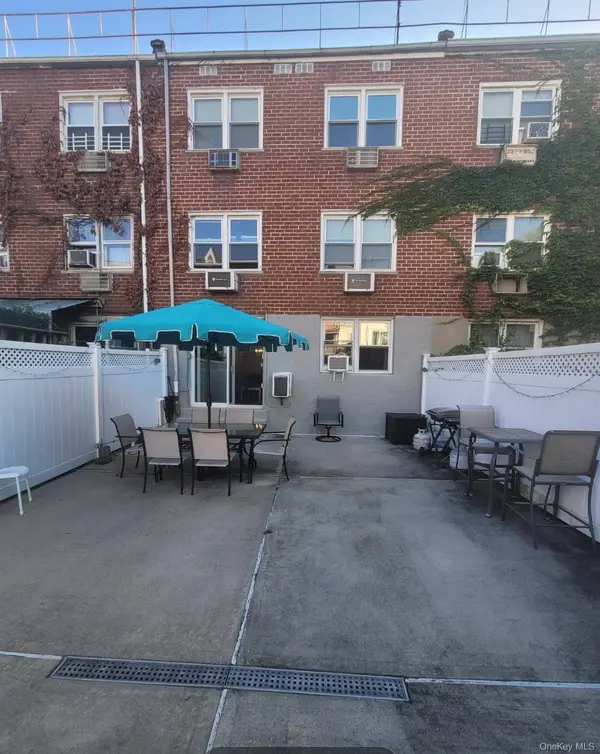 $1,150,000Active4 beds 4 baths2,914 sq. ft.
$1,150,000Active4 beds 4 baths2,914 sq. ft.259 Kearney Avenue, Bronx, NY 10465
MLS# 915165Listed by: WINZONE REALTY INC - Coming Soon
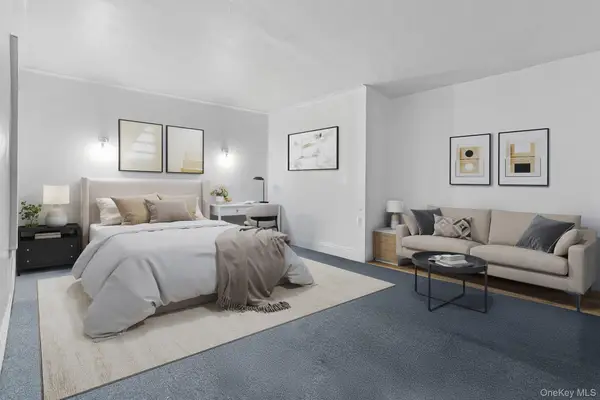 $100,000Coming Soon-- beds 1 baths
$100,000Coming Soon-- beds 1 baths941 Jerome Avenue #11C, Bronx, NY 10452
MLS# 891895Listed by: KELLER WILLIAMS REALTY NYC GRP - Coming Soon
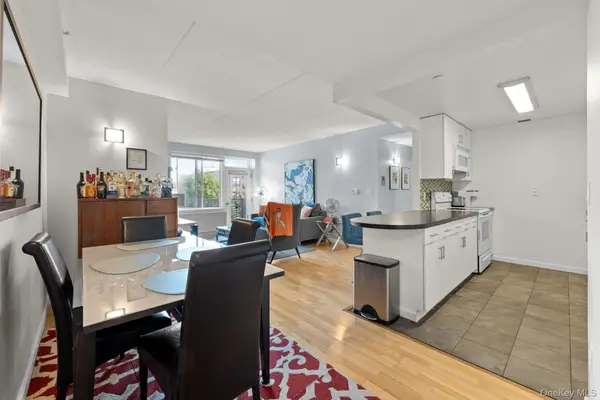 $290,000Coming Soon2 beds 2 baths
$290,000Coming Soon2 beds 2 baths853 Macy Place #5D, Bronx, NY 10455
MLS# 914164Listed by: KELLER WILLIAMS REALTY NYC GRP - New
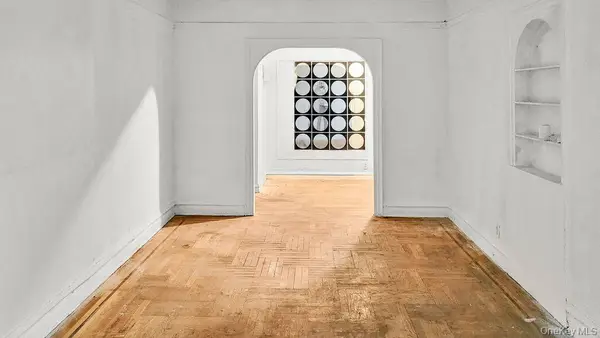 $209,000Active2 beds 1 baths1,200 sq. ft.
$209,000Active2 beds 1 baths1,200 sq. ft.1075 Grand Concourse #1N, Bronx, NY 10452
MLS# 917121Listed by: WEICHERT NEW HOMES CO - New
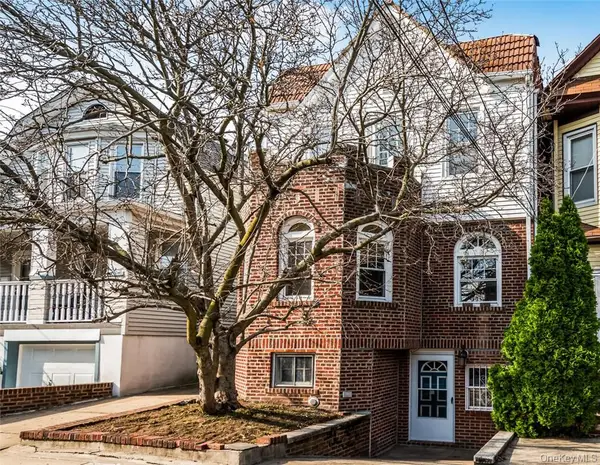 $769,000Active4 beds 3 baths2,160 sq. ft.
$769,000Active4 beds 3 baths2,160 sq. ft.115 East 235th Street, Bronx, NY 10470
MLS# 917050Listed by: DOUBLE C REALTY - New
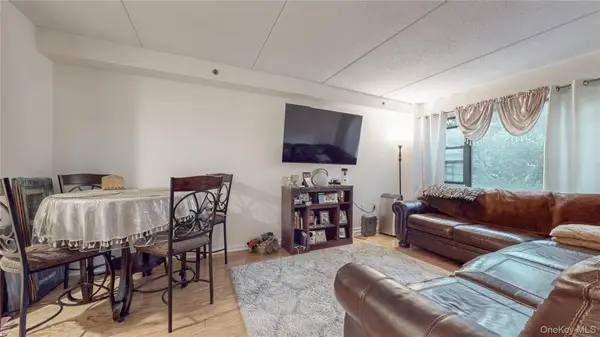 $185,000Active2 beds 1 baths875 sq. ft.
$185,000Active2 beds 1 baths875 sq. ft.1275 Grant Avenue #2G, Bronx, NY 10456
MLS# 917011Listed by: EXP REALTY - New
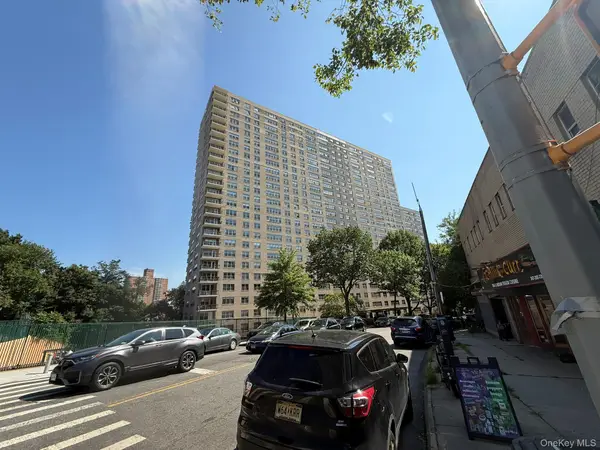 $262,500Active1 beds 1 baths885 sq. ft.
$262,500Active1 beds 1 baths885 sq. ft.555 Kappock Street #11P, Bronx, NY 10463
MLS# 916866Listed by: VYLLA HOME - New
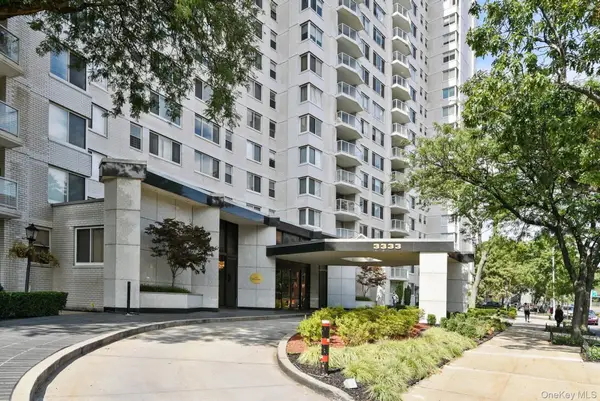 $640,000Active2 beds 2 baths1,239 sq. ft.
$640,000Active2 beds 2 baths1,239 sq. ft.3333 Henry Hudson Parkway #23H, Bronx, NY 10463
MLS# 916885Listed by: BROWN HARRIS STEVENS - Open Sat, 12 to 2pmNew
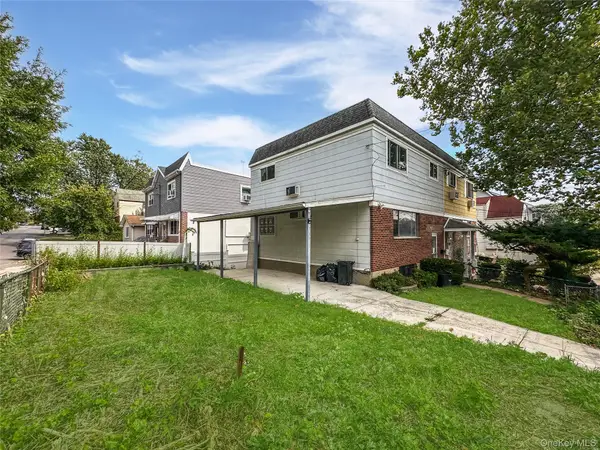 $749,000Active4 beds 3 baths1,450 sq. ft.
$749,000Active4 beds 3 baths1,450 sq. ft.352 Swinton Avenue, Bronx, NY 10465
MLS# 916717Listed by: MAX IT REALTY - New
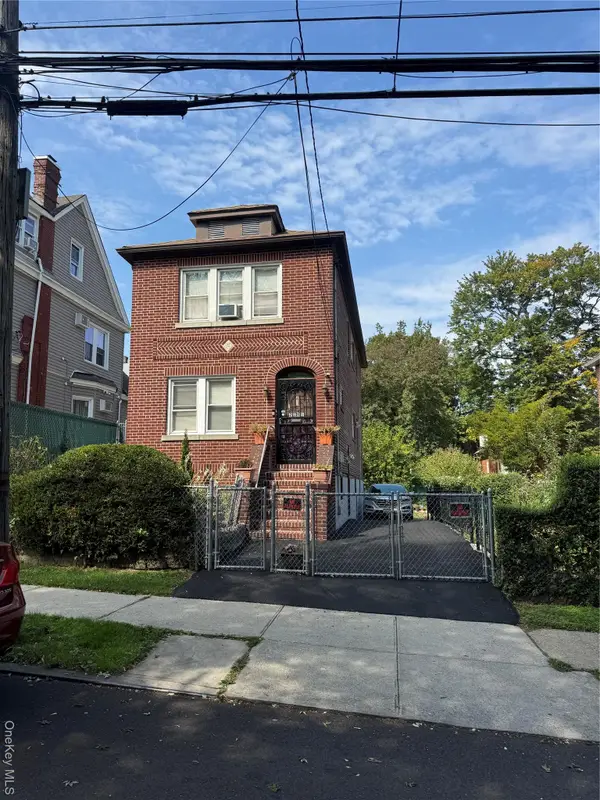 $769,000Active3 beds 2 baths1,997 sq. ft.
$769,000Active3 beds 2 baths1,997 sq. ft.2181 Strang Avenue, Bronx, NY 10466
MLS# 916665Listed by: NAREEMA BAKSH REAL ESTATE
