Local realty services provided by:Better Homes and Gardens Real Estate Shore & Country Properties
3840 Greystone Avenue #5O,Bronx, NY 10463
$299,000
- 2 Beds
- 1 Baths
- 800 sq. ft.
- Co-op
- Active
Listed by: dmitriy pardilov
Office: insight property group inc
MLS#:902320
Source:OneKey MLS
Price summary
- Price:$299,000
- Price per sq. ft.:$373.75
About this home
Riverdale New York is only 15-20 minutes from midtown. Near Fieldston Private community including a few prestige schools including Ethical Cultural Fieldston School, Horace Mann, Riverdale School, various Yeshivas and The Manhattan College. Restaurants of various cuisines around the corner, including the post office, dry cleaners, hardware, pharmacy, cafes, pizzerias, bars and gym. Take a leisurely walk down the tree-lined streets to the playground directly in front of the building, Riverdale stables at Van Courtland Park, or to one of the many locations mentioned above.
Junior 4 (can be used as a 1.5 bedroom or 1bedroom and office). Brand new windows. Come and see for yourself! Maintenance is roughly 50% tax deductible (consult your cpa) and is only at $1,230 a month which includes everything except Con Ed which the building (the only Grade A certified for efficiency building in Riverdale) buys in bulk and passes the savings on to the individual units. Assessment gets paid by seller.
Contact an agent
Home facts
- Year built:1951
- Listing ID #:902320
- Added:165 day(s) ago
- Updated:January 30, 2026 at 12:28 PM
Rooms and interior
- Bedrooms:2
- Total bathrooms:1
- Full bathrooms:1
- Living area:800 sq. ft.
Heating and cooling
- Heating:Hot Water
Structure and exterior
- Year built:1951
- Building area:800 sq. ft.
Schools
- High school:Contact Agent
- Middle school:Call Listing Agent
- Elementary school:Contact Agent
Utilities
- Water:Public
- Sewer:Public Sewer
Finances and disclosures
- Price:$299,000
- Price per sq. ft.:$373.75
New listings near 3840 Greystone Avenue #5O
- New
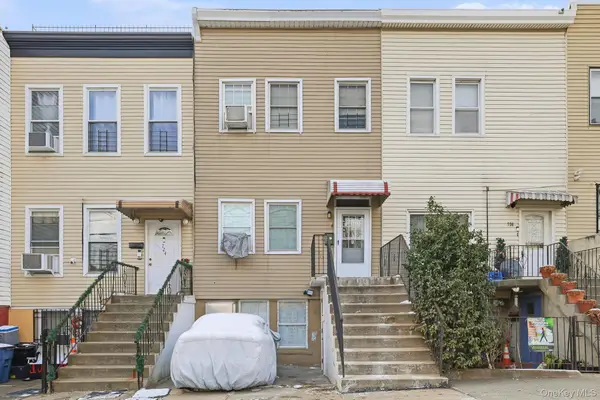 $889,000Active4 beds 2 baths2,448 sq. ft.
$889,000Active4 beds 2 baths2,448 sq. ft.722 E 134th Street E, Bronx, NY 10454
MLS# 955548Listed by: HOWARD HANNA NYC LLC - New
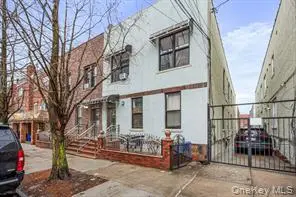 $1,499,000Active7 beds 6 baths3,616 sq. ft.
$1,499,000Active7 beds 6 baths3,616 sq. ft.1715 Saint Peters Avenue, Bronx, NY 10461
MLS# 956739Listed by: ISLAND ADVANTAGE REALTY LLC - New
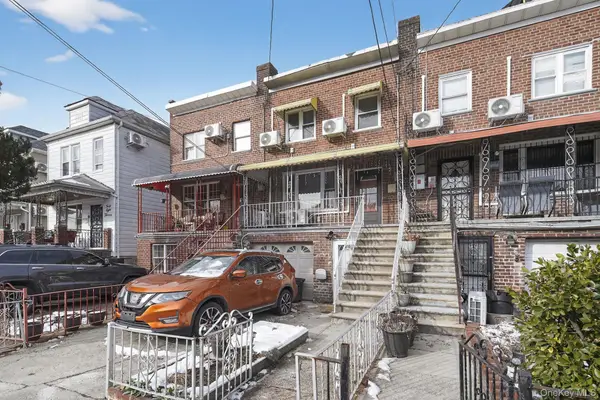 $625,000Active3 beds 1 baths1,836 sq. ft.
$625,000Active3 beds 1 baths1,836 sq. ft.4817 Wilder Avenue, Bronx, NY 10470
MLS# 955349Listed by: EXP REALTY - New
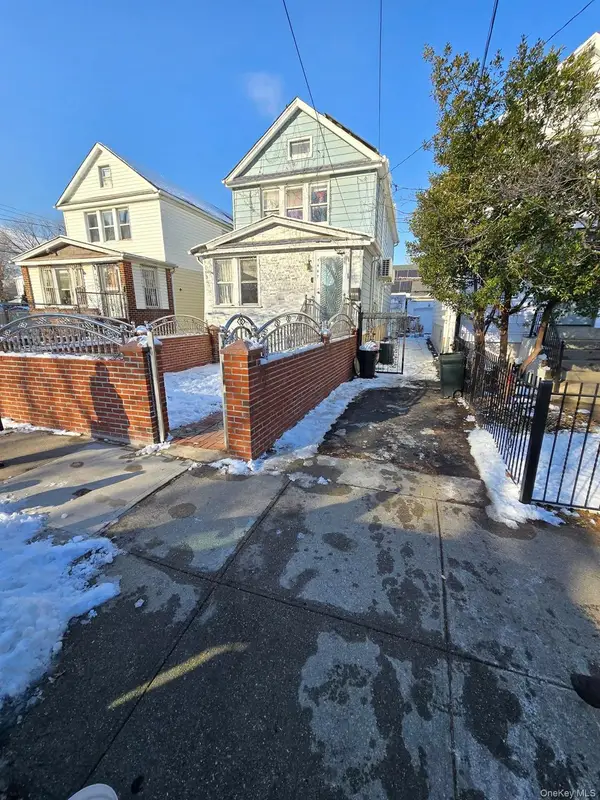 $750,000Active3 beds 3 baths1,886 sq. ft.
$750,000Active3 beds 3 baths1,886 sq. ft.1907 Lacombe Avenue, Bronx, NY 10473
MLS# 956715Listed by: PROGRESS REALTY INC. - New
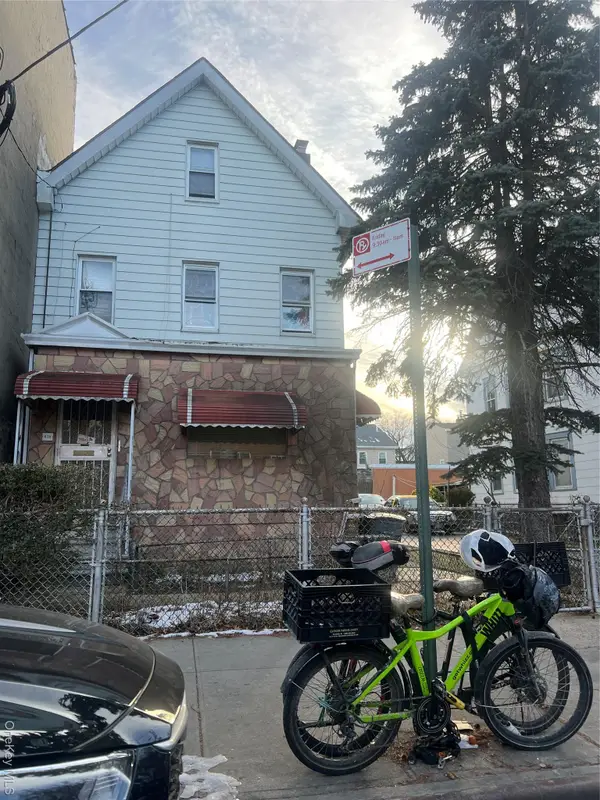 $799,000Active-- beds -- baths
$799,000Active-- beds -- baths838 E 226 Th, Bronx, NY 10466
MLS# 956705Listed by: BARTLEY HOME REALTY LLC - New
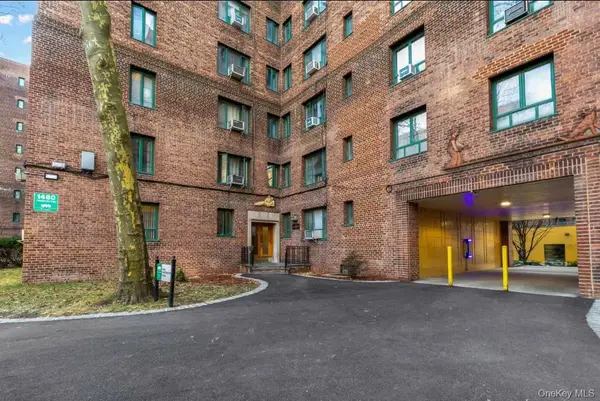 $215,000Active1 beds 1 baths569 sq. ft.
$215,000Active1 beds 1 baths569 sq. ft.1480 Parkchester Road, Bronx, NY 10462
MLS# 956609Listed by: SOLER REALTY - Open Sat, 1 to 3pmNew
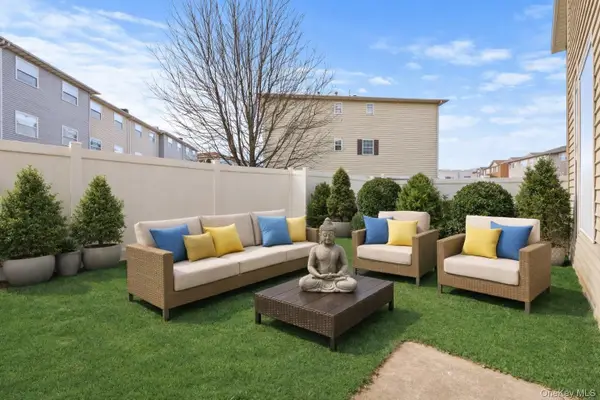 $549,000Active3 beds 2 baths1,206 sq. ft.
$549,000Active3 beds 2 baths1,206 sq. ft.169 Surf Drive #109, Bronx, NY 10473
MLS# 956679Listed by: HOWARD HANNA RAND REALTY - New
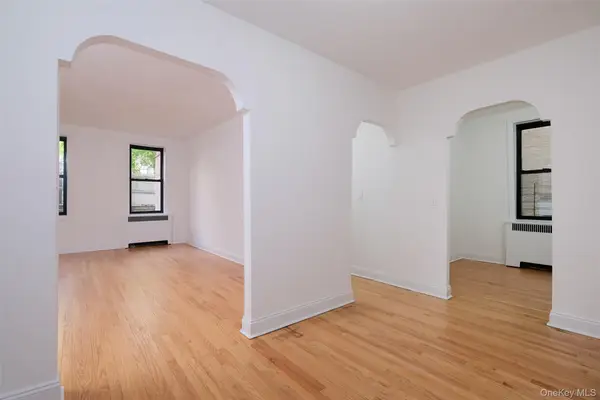 $199,000Active2 beds 1 baths858 sq. ft.
$199,000Active2 beds 1 baths858 sq. ft.340 E Mosholu Parkway S #1-A, Bronx, NY 10458
MLS# 946598Listed by: HOULIHAN LAWRENCE INC. - New
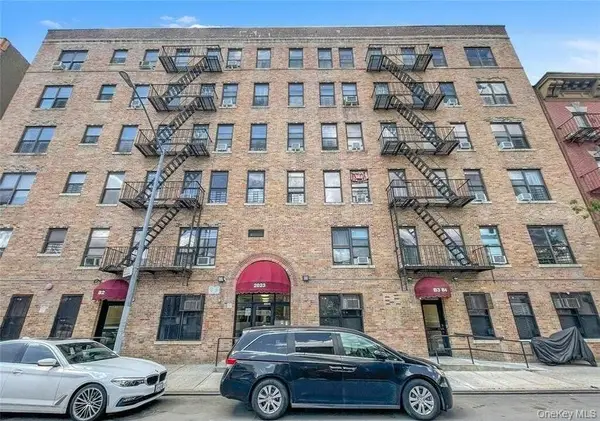 $169,000Active2 beds 1 baths900 sq. ft.
$169,000Active2 beds 1 baths900 sq. ft.2023 Belmont Avenue #5d, Bronx, NY 10457
MLS# 947625Listed by: S I PREMIERE PROPERTIES - New
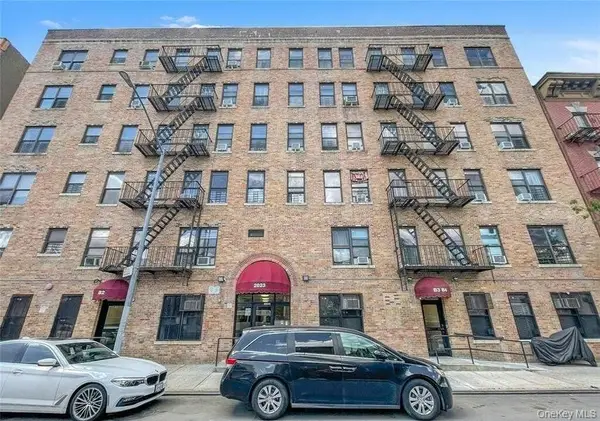 $169,000Active2 beds 1 baths198 sq. ft.
$169,000Active2 beds 1 baths198 sq. ft.2023 Belmont Avenue #4c, Bronx, NY 10457
MLS# 947634Listed by: S I PREMIERE PROPERTIES

