3850 Sedgwick Avenue #11A, Bronx, NY 10463
Local realty services provided by:Better Homes and Gardens Real Estate Dream Properties
3850 Sedgwick Avenue #11A,Bronx, NY 10463
$259,000
- 2 Beds
- 1 Baths
- 850 sq. ft.
- Co-op
- Active
Listed by: steven m. padernacht
Office: keller williams realty nyc grp
MLS#:919131
Source:OneKey MLS
Price summary
- Price:$259,000
- Price per sq. ft.:$304.71
About this home
Bright and inviting, Unit 11A at 3850 Sedgwick Avenue is a spacious two-bedroom, one-bath home that offers both comfort now and flexibility for the future. The apartment has been thoughtfully maintained and comes with all appliances included, making the move-in process simple and stress-free.
The layout features a generous living and dining area with abundant natural light, a functional kitchen, and two well-sized bedrooms with ample closet space. Hardwood floors run throughout, adding warmth and character, while the full bath is ready for daily convenience and offers the opportunity to personalize as you like.
Perched on the 11th floor, this unit enjoys open city views and a sense of privacy that’s hard to find.
Residents of 3850 Sedgwick Avenue benefit from a full-service co-op lifestyle, on-site management & laundry facilities. Maintenance is straightforward, covering heat, hot water, gas, and taxes, keeping monthly costs predictable and easy to manage.
Unit 11A is a rare opportunity to own a move-in-ready home in a well-maintained building, combining immediate livability with long-term potential to make it your own.
Contact an agent
Home facts
- Year built:1955
- Listing ID #:919131
- Added:99 day(s) ago
- Updated:January 09, 2026 at 11:41 AM
Rooms and interior
- Bedrooms:2
- Total bathrooms:1
- Full bathrooms:1
- Living area:850 sq. ft.
Heating and cooling
- Heating:Baseboard
Structure and exterior
- Year built:1955
- Building area:850 sq. ft.
Schools
- High school:Contact Agent
- Middle school:Call Listing Agent
- Elementary school:Contact Agent
Utilities
- Water:Public, Water Available
- Sewer:Public Sewer, Sewer Available
Finances and disclosures
- Price:$259,000
- Price per sq. ft.:$304.71
New listings near 3850 Sedgwick Avenue #11A
- New
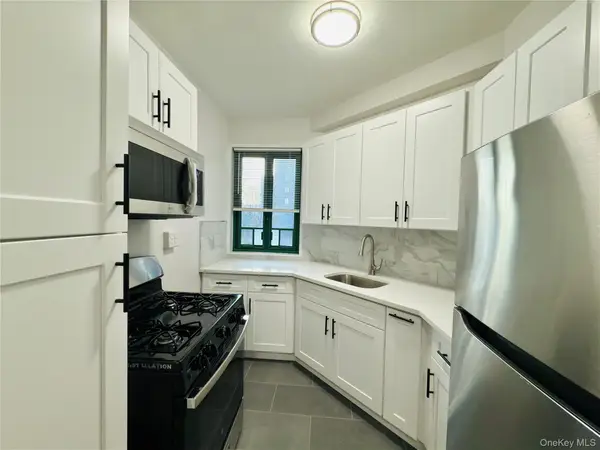 $379,000Active2 beds 1 baths841 sq. ft.
$379,000Active2 beds 1 baths841 sq. ft.1938 E Tremont Avenue #5B, Bronx, NY 10462
MLS# 949804Listed by: HAN TANG REALTY INC. - New
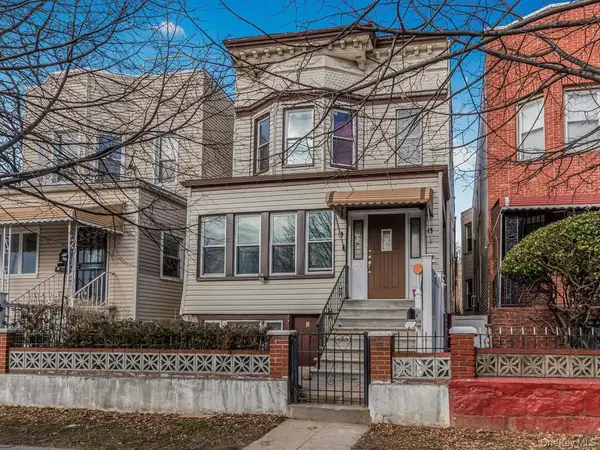 $989,000Active7 beds 3 baths2,442 sq. ft.
$989,000Active7 beds 3 baths2,442 sq. ft.2215 Bruckner Boulevard, Bronx, NY 10472
MLS# 949232Listed by: RE/MAX DISTINGUISHED HMS.&PROP - Open Sun, 11:30am to 2:30pmNew
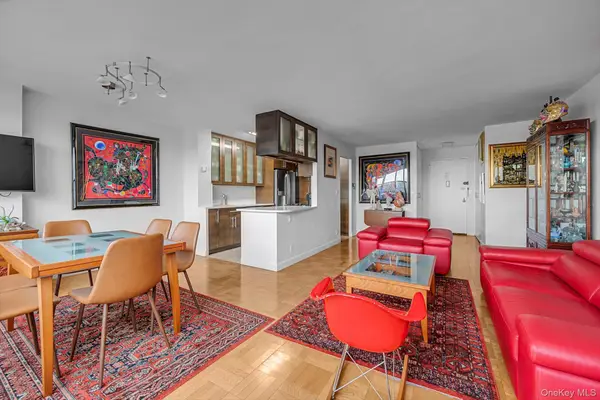 $499,999Active2 beds 2 baths1,200 sq. ft.
$499,999Active2 beds 2 baths1,200 sq. ft.555 Kappock Street #22C, Bronx, NY 10463
MLS# 949425Listed by: COMPASS GREATER NY, LLC - Coming Soon
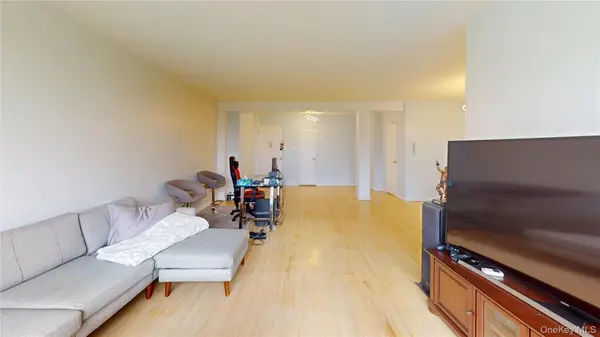 $285,000Coming Soon1 beds 1 baths
$285,000Coming Soon1 beds 1 baths6300 Riverdale Avenue #6C, Bronx, NY 10471
MLS# 949707Listed by: LANDSEAIR REAL ESTATE GROUP - Open Sun, 12 to 2pmNew
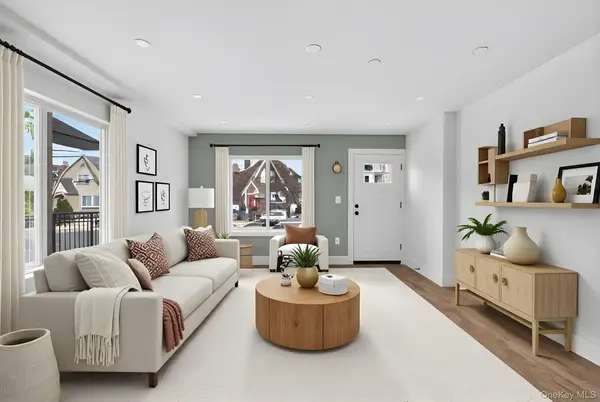 $1,419,000Active6 beds 5 baths3,648 sq. ft.
$1,419,000Active6 beds 5 baths3,648 sq. ft.2217 Seymour Avenue, Bronx, NY 10469
MLS# 949763Listed by: KEYSTONE REALTY USA CORP - Coming Soon
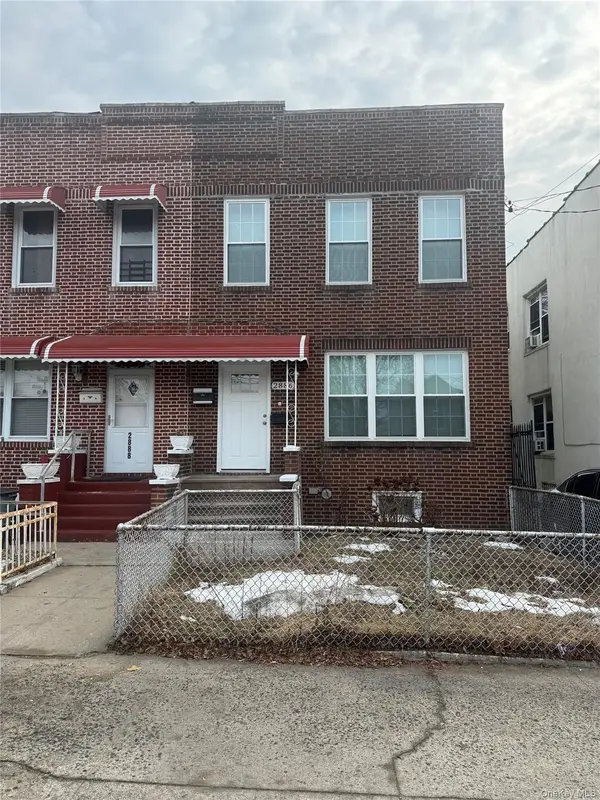 $999,926Coming Soon5 beds 3 baths
$999,926Coming Soon5 beds 3 baths2886 Randall Avenue, Bronx, NY 10465
MLS# 949331Listed by: WEICHERT REALTORS LEGACY GROUP - New
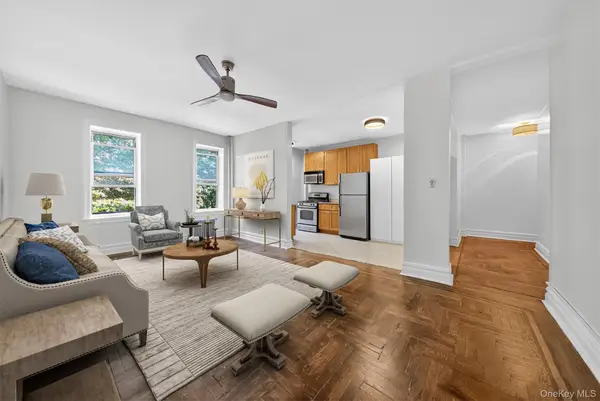 $299,000Active1 beds 1 baths820 sq. ft.
$299,000Active1 beds 1 baths820 sq. ft.811 Walton Avenue #C15, Bronx, NY 10451
MLS# 949591Listed by: DOUGLAS ELLIMAN REAL ESTATE - New
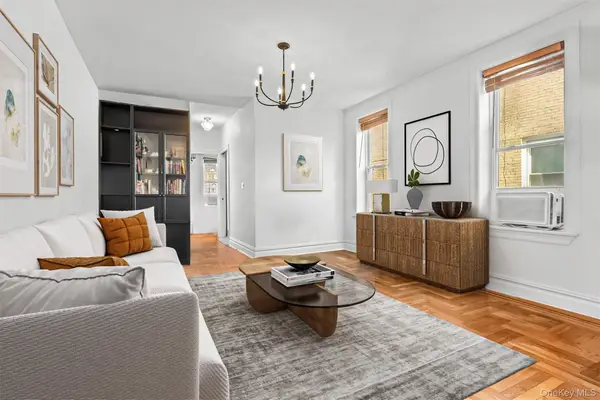 $277,000Active1 beds 1 baths800 sq. ft.
$277,000Active1 beds 1 baths800 sq. ft.811 Walton Avenue #F19, Bronx, NY 10451
MLS# 949635Listed by: DOUGLAS ELLIMAN REAL ESTATE - New
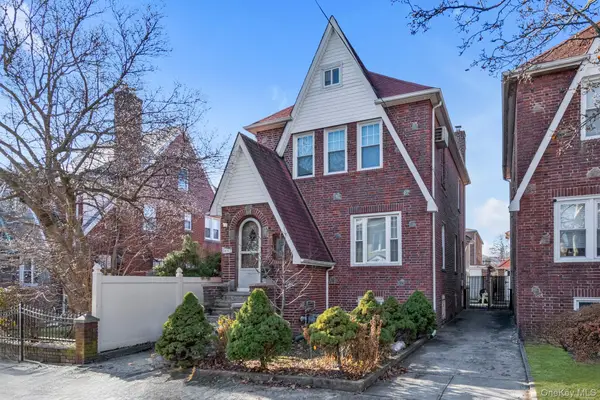 $1,069,000Active5 beds 4 baths2,496 sq. ft.
$1,069,000Active5 beds 4 baths2,496 sq. ft.2445 Yates Avenue, Bronx, NY 10469
MLS# 945740Listed by: TODAY REALTY CORP. - Open Sat, 11:30am to 2:30pmNew
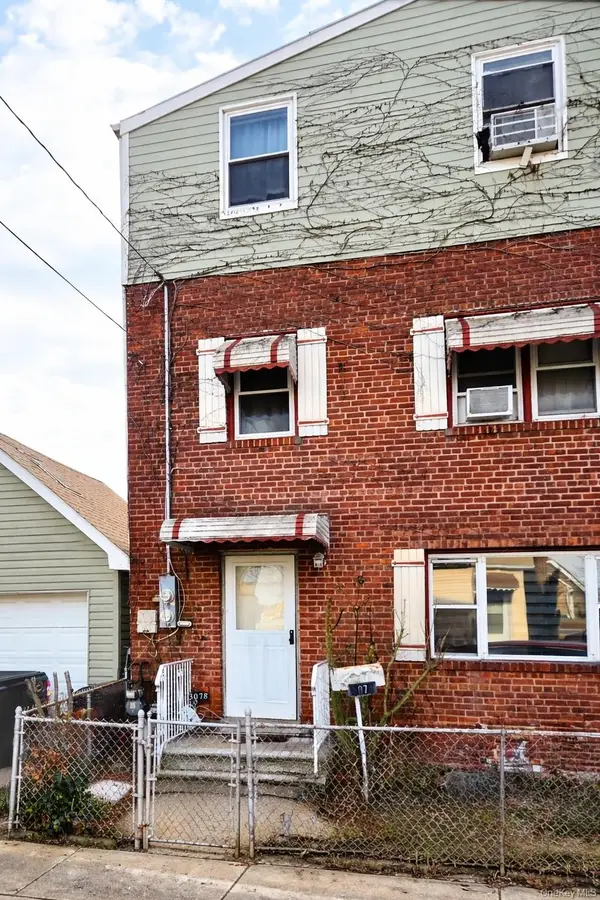 $875,000Active5 beds 2 baths2,749 sq. ft.
$875,000Active5 beds 2 baths2,749 sq. ft.3078 Fearn Place, Bronx, NY 10465
MLS# 947662Listed by: EXP REALTY
