3935 Blackstone Avenue #11G, Bronx, NY 10471
Local realty services provided by:Better Homes and Gardens Real Estate Green Team
3935 Blackstone Avenue #11G,Bronx, NY 10471
$795,000
- 3 Beds
- 2 Baths
- 1,500 sq. ft.
- Co-op
- Active
Listed by: nanette gran, julia gran
Office: brown harris stevens
MLS#:H6332730
Source:OneKey MLS
Price summary
- Price:$795,000
- Price per sq. ft.:$530
About this home
River views, city views or scenic views…why choose when you can have all!
Rarely available high floor 3-bedroom, 2 full bath corner apartment with views of the Hudson river, palisade cliffs, GW Bridge, NYC skyline and Van Cortlandt Park. Apartment details include a private balcony, Eastern and Southern exposures, large kitchen, updated bathrooms, a primary en-suite with dressing area and walk-in closet, a spacious dining-L, abundant closets and parquet wood floors throughout. The Woodlands is one of Riverdale's finest full-service co-op buildings. Amenities include 24-hour doorman, full time Resident Manager, BuildingLink system, porter staff, indoor & outdoor parking (subject to availability), fitness room, common laundry room, storage room, bike storage, playground, and a beautifully landscaped garden for residents to enjoy all year round. The building's central location makes it convenient to shops, restaurants and all that Riverdale has to offer. It's also a commuter's dream: outside the building's entrance is the Metro North Rail Link. Express buses to Manhattan are right down the block as are the local buses to the no. 1 and A subways and other Bronx and Upper Manhattan destinations. Easy access to the Henry Hudson Pkwy and the NYS Thruway. Dogs welcome. Additional Information: Amenities:Stall Shower,
Contact an agent
Home facts
- Year built:1960
- Listing ID #:H6332730
- Added:484 day(s) ago
- Updated:February 12, 2026 at 07:28 PM
Rooms and interior
- Bedrooms:3
- Total bathrooms:2
- Full bathrooms:2
- Living area:1,500 sq. ft.
Heating and cooling
- Heating:Hot Water, Natural Gas
Structure and exterior
- Year built:1960
- Building area:1,500 sq. ft.
Schools
- High school:Contact Agent
- Middle school:Call Listing Agent
- Elementary school:Contact Agent
Utilities
- Water:Public
- Sewer:Public Sewer
Finances and disclosures
- Price:$795,000
- Price per sq. ft.:$530
New listings near 3935 Blackstone Avenue #11G
- Open Sun, 10am to 12pmNew
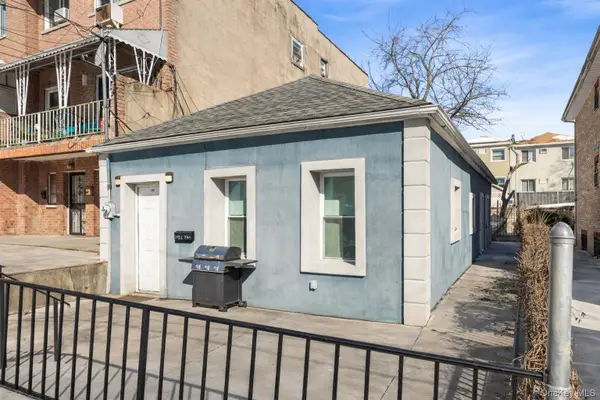 $499,000Active2 beds 1 baths800 sq. ft.
$499,000Active2 beds 1 baths800 sq. ft.1031 E 216th Street, Bronx, NY 10469
MLS# 958823Listed by: RE/MAX DISTINGUISHED HMS.&PROP - New
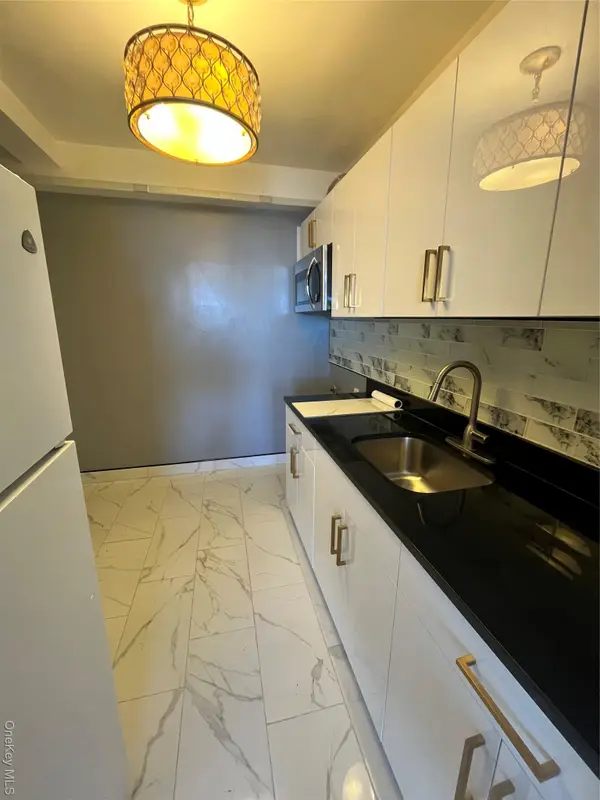 $160,000Active1 beds 1 baths725 sq. ft.
$160,000Active1 beds 1 baths725 sq. ft.2 Fordham Hill Oval #12E, Bronx, NY 10468
MLS# 960846Listed by: MOTIVATED ACCESS REALTY CORP. - New
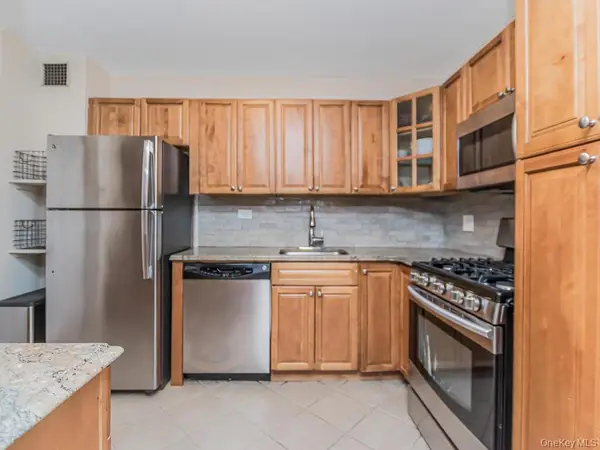 $350,000Active2 beds 1 baths1,000 sq. ft.
$350,000Active2 beds 1 baths1,000 sq. ft.3935 Blackstone Avenue #8A, Bronx, NY 10471
MLS# 958137Listed by: JOHN EDWARDS REAL ESTATE, INC. - New
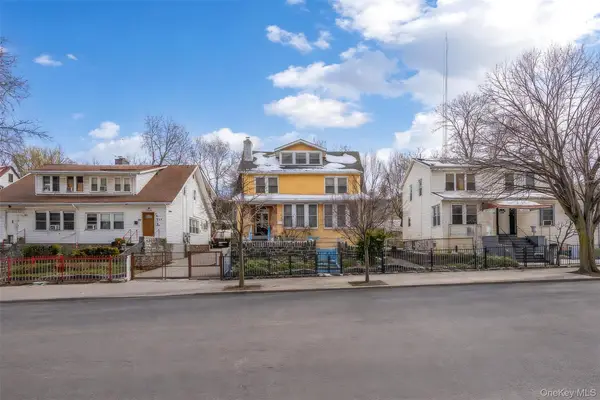 $1,125,000Active6 beds 3 baths2,627 sq. ft.
$1,125,000Active6 beds 3 baths2,627 sq. ft.1862 University Avenue, Bronx, NY 10453
MLS# 960715Listed by: COLDWELL BANKER RELIABLE R E - Open Sun, 12 to 1:30pmNew
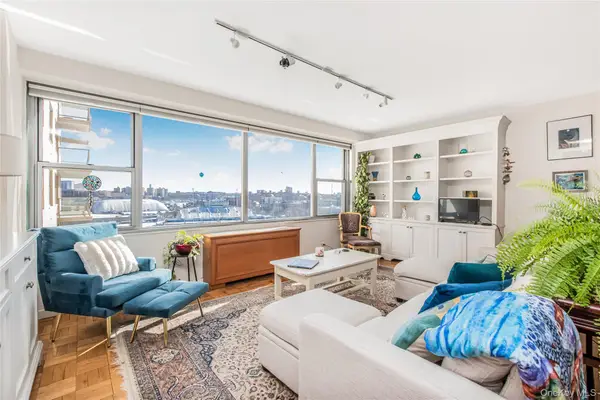 $350,000Active1 beds 1 baths1,050 sq. ft.
$350,000Active1 beds 1 baths1,050 sq. ft.2500 Johnson Avenue #5F, Bronx, NY 10463
MLS# 960664Listed by: BROWN HARRIS STEVENS - New
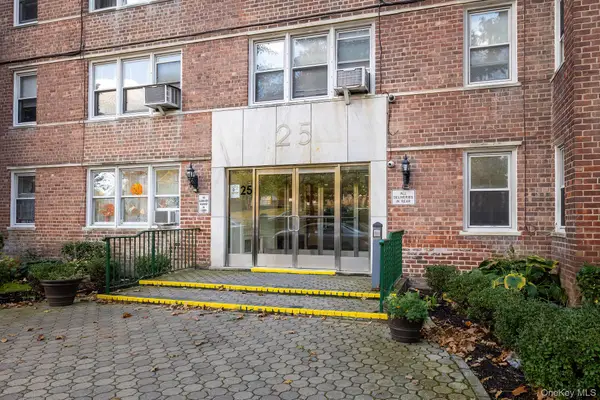 $108,400Active1 beds 2 baths771 sq. ft.
$108,400Active1 beds 2 baths771 sq. ft.25 Knolls Crescent #3A, Bronx, NY 10463
MLS# 960677Listed by: ROBERT E. HILL INC. - New
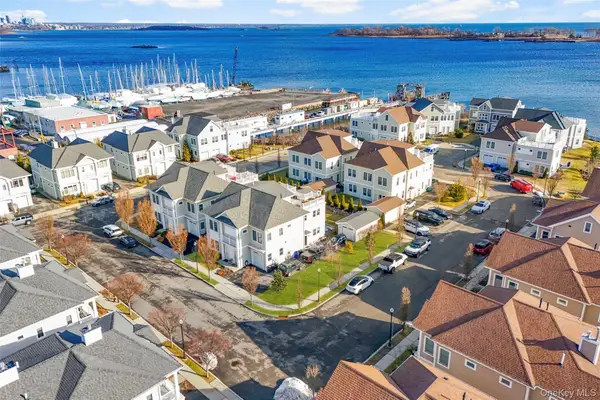 $875,000Active3 beds 4 baths2,190 sq. ft.
$875,000Active3 beds 4 baths2,190 sq. ft.72 Island Point #72, Bronx, NY 10464
MLS# 960234Listed by: JULIA B FEE SOTHEBYS INT. RLTY - New
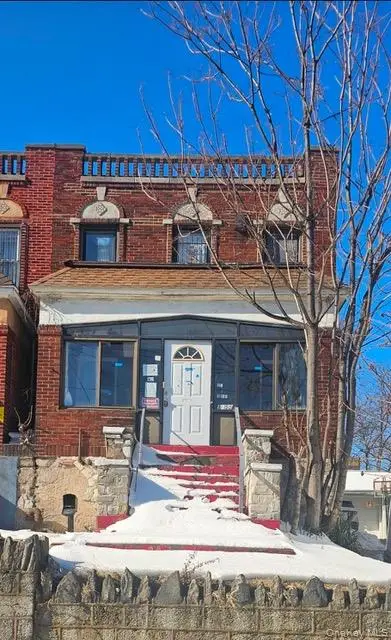 $1,050,000Active5 beds 2 baths1,832 sq. ft.
$1,050,000Active5 beds 2 baths1,832 sq. ft.1855 Harrison Avenue, Bronx, NY 10453
MLS# 960637Listed by: COLDWELL BANKER EASTON PROP - New
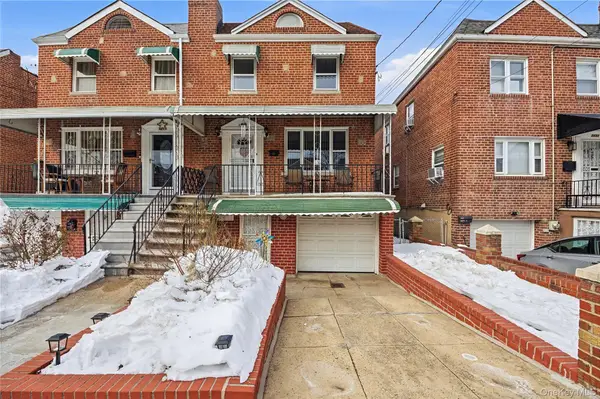 $879,000Active3 beds 3 baths1,966 sq. ft.
$879,000Active3 beds 3 baths1,966 sq. ft.2429 Young Avenue, Bronx, NY 10461
MLS# 960639Listed by: ELITE REAL ESTATE GROUP 1 LLC - New
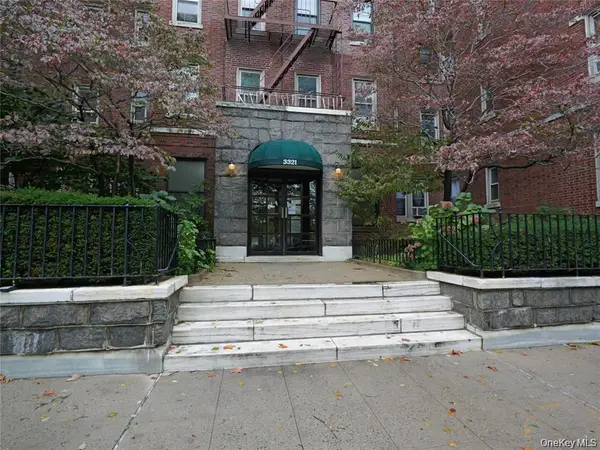 $225,000Active2 beds 1 baths1,496 sq. ft.
$225,000Active2 beds 1 baths1,496 sq. ft.3321 Bruckner Boulevard #5J, Bronx, NY 10461
MLS# 959634Listed by: TODAY REALTY CORP.

