Local realty services provided by:Better Homes and Gardens Real Estate Choice Realty
Listed by: maryann romagnoli
Office: berkshire hathaway hs ny prop
MLS#:922841
Source:OneKey MLS
Price summary
- Price:$699,000
- Price per sq. ft.:$396.26
About this home
Move right into this beautiful home located in the sought after Locust Point neighborhood of Throgs Neck. Featuring a modern open floor plan, this charming residence offers a wood burning fireplace in the Living Room which flows into a spacious Dining area. The updated Kitchen boasts stainless steel appliances and granite countertops for both style and functionality. With 2 comfortable bedrooms, a full modern bathroom the home also includes a sun-filled office/den with elegant French doors that open up to an oversized, paver-lined patio - ideal for relaxing or hosting guests. The lower level, with its separate entrance, offers fantastic versatility, featuring a family room, additional bedroom, full bathroom and a laundry room-perfect for extended family and guests. Located directly across the street is the Locust Point Community Center, offering access to a private beach, recreation area, and event space-a wonderful amenity for families to enjoy, available for a modest annual fee. Don't miss this rare opportunity to own a home in one of the Bronx's most desirable waterfront communities!
Contact an agent
Home facts
- Year built:1915
- Listing ID #:922841
- Added:99 day(s) ago
- Updated:January 30, 2026 at 06:28 PM
Rooms and interior
- Bedrooms:3
- Total bathrooms:2
- Full bathrooms:2
- Living area:1,764 sq. ft.
Heating and cooling
- Cooling:Ductless
- Heating:ENERGY STAR Qualified Equipment, Natural Gas
Structure and exterior
- Year built:1915
- Building area:1,764 sq. ft.
- Lot area:0.06 Acres
Schools
- High school:Contact Agent
- Middle school:Call Listing Agent
- Elementary school:Contact Agent
Utilities
- Water:Public
- Sewer:Public Sewer
Finances and disclosures
- Price:$699,000
- Price per sq. ft.:$396.26
- Tax amount:$6,755 (2025)
New listings near 4408 Locust Point Drive
- New
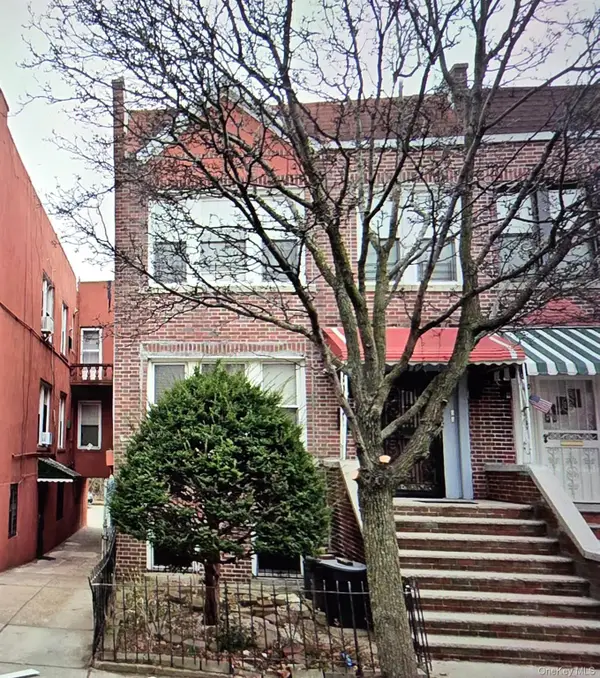 $1,200,000Active6 beds 2 baths2,836 sq. ft.
$1,200,000Active6 beds 2 baths2,836 sq. ft.1972 Ellis Avenue, Bronx, NY 10472
MLS# 956897Listed by: CHARLES RUTENBERG REALTY, INC. - New
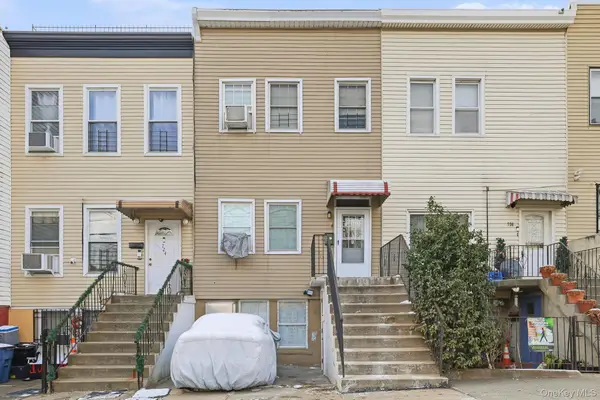 $889,000Active4 beds 2 baths2,448 sq. ft.
$889,000Active4 beds 2 baths2,448 sq. ft.722 E 134th Street E, Bronx, NY 10454
MLS# 955548Listed by: HOWARD HANNA NYC LLC - New
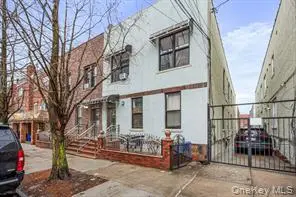 $1,499,000Active7 beds 6 baths3,616 sq. ft.
$1,499,000Active7 beds 6 baths3,616 sq. ft.1715 Saint Peters Avenue, Bronx, NY 10461
MLS# 956739Listed by: ISLAND ADVANTAGE REALTY LLC - New
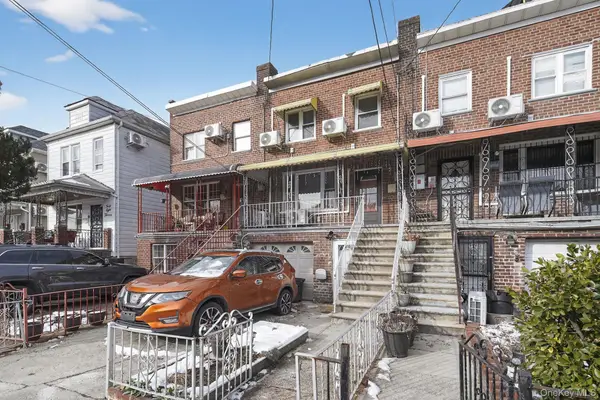 $625,000Active3 beds 1 baths1,836 sq. ft.
$625,000Active3 beds 1 baths1,836 sq. ft.4817 Wilder Avenue, Bronx, NY 10470
MLS# 955349Listed by: EXP REALTY - New
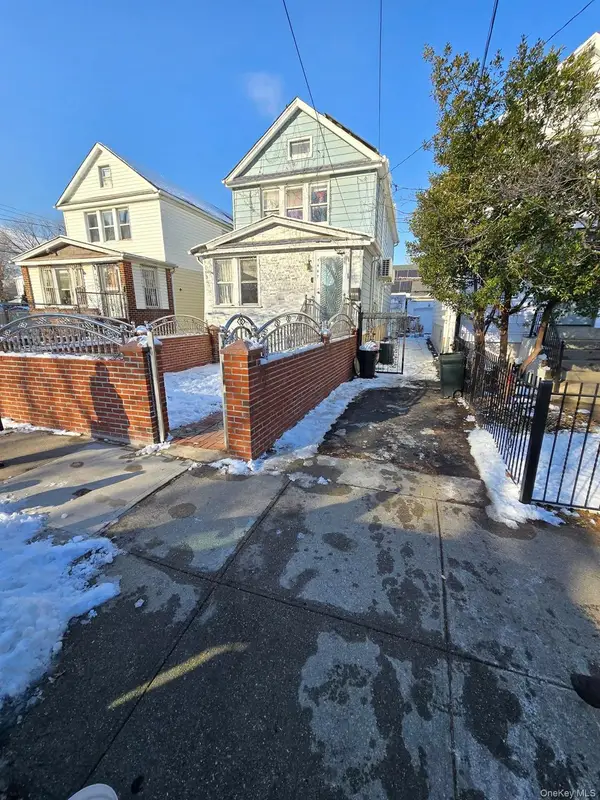 $750,000Active3 beds 3 baths1,886 sq. ft.
$750,000Active3 beds 3 baths1,886 sq. ft.1907 Lacombe Avenue, Bronx, NY 10473
MLS# 956715Listed by: PROGRESS REALTY INC. - New
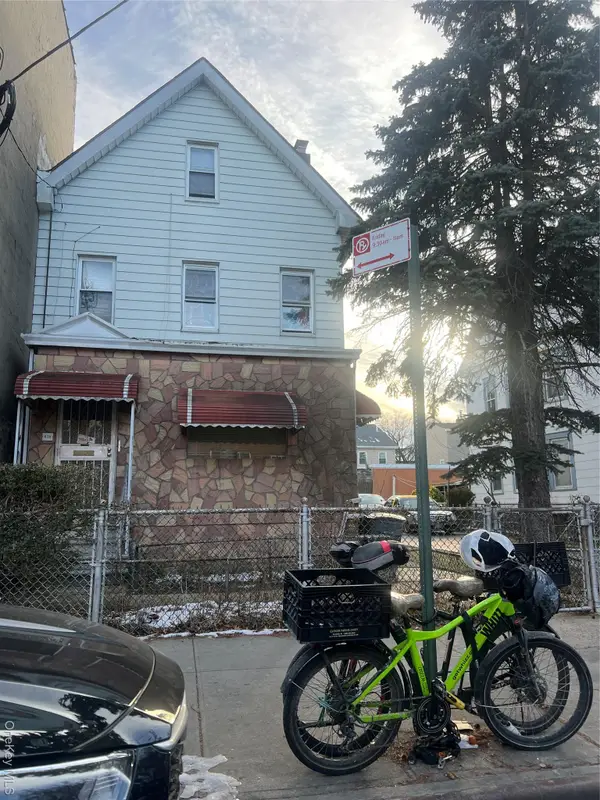 $799,000Active-- beds -- baths
$799,000Active-- beds -- baths838 E 226 Th, Bronx, NY 10466
MLS# 956705Listed by: BARTLEY HOME REALTY LLC - New
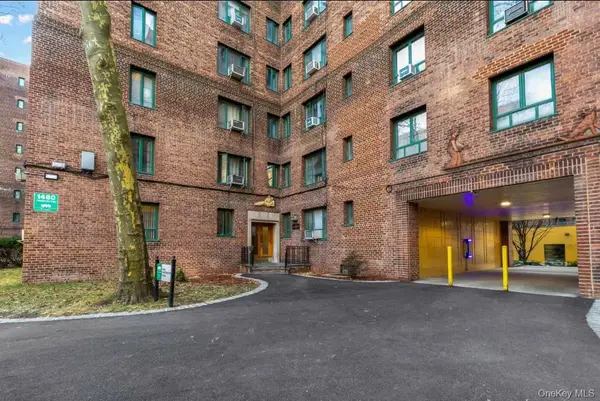 $215,000Active1 beds 1 baths569 sq. ft.
$215,000Active1 beds 1 baths569 sq. ft.1480 Parkchester Road, Bronx, NY 10462
MLS# 956609Listed by: SOLER REALTY - Open Sat, 1 to 3pmNew
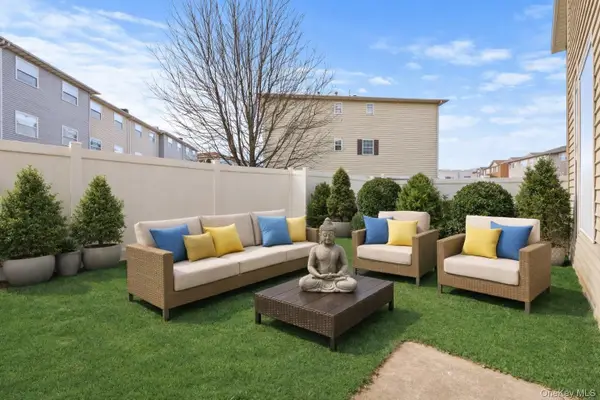 $549,000Active3 beds 2 baths1,206 sq. ft.
$549,000Active3 beds 2 baths1,206 sq. ft.169 Surf Drive #109, Bronx, NY 10473
MLS# 956679Listed by: HOWARD HANNA RAND REALTY - New
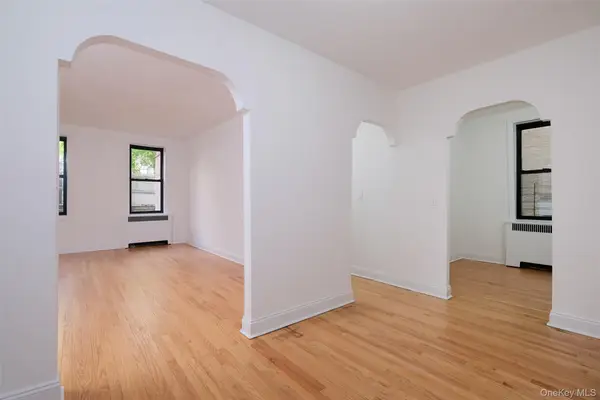 $199,000Active2 beds 1 baths858 sq. ft.
$199,000Active2 beds 1 baths858 sq. ft.340 E Mosholu Parkway S #1-A, Bronx, NY 10458
MLS# 946598Listed by: HOULIHAN LAWRENCE INC. - New
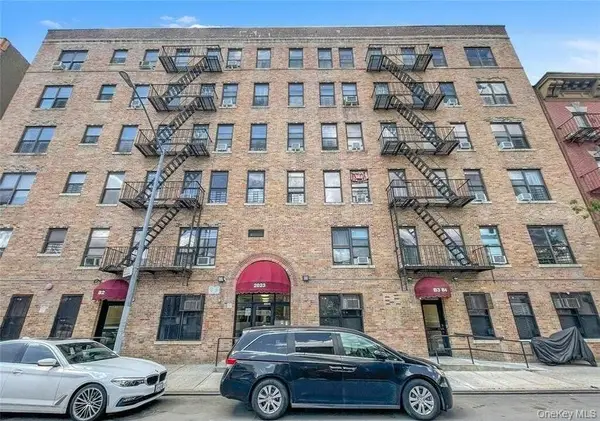 $169,000Active2 beds 1 baths900 sq. ft.
$169,000Active2 beds 1 baths900 sq. ft.2023 Belmont Avenue #5d, Bronx, NY 10457
MLS# 947625Listed by: S I PREMIERE PROPERTIES

