4465 Douglas Avenue #14G, Bronx, NY 10471
Local realty services provided by:Better Homes and Gardens Real Estate Shore & Country Properties
4465 Douglas Avenue #14G,Bronx, NY 10471
$1,199,999
- 2 Beds
- 2 Baths
- 1,682 sq. ft.
- Condominium
- Pending
Listed by:sandhya tidke
Office:brown harris stevens
MLS#:873497
Source:OneKey MLS
Price summary
- Price:$1,199,999
- Price per sq. ft.:$713.44
About this home
Perched high above the Hudson River, this exquisitely renovated residence offers a rare combination of high-end custom finishes and sweeping, unobstructed views.
Stretching the full length of the west-facing living room, a private terrace invites you to enjoy breathtaking sunsets and ever-changing seasonal vistas over the Hudson River and Palisade Avenue. Inside, the spacious living area features custom flooring, elegant two-tiered crown moldings, and built-in cabinetry tailored for your home entertainment needs. A wood-burning fireplace adds warmth and charm, making this the perfect space to relax or entertain.
The open-concept layout flows seamlessly into a fully customized chef's kitchen, complete with premium finishes, top-tier appliances, and a center island ideal for both cooking and casual dining.
The grand primary suite is a true retreat, offering a serene, spa-like atmosphere. It boasts a luxurious en-suite bath with an oversized shower, a custom vanity, and beautifully designed walk-in closets. The secondary bedroom is generously proportioned, and the adjacent upgraded bathroom is equally refined in both style and finish.
Additional apartment features include a dedicated laundry room with a washer and dryer, as well as ample storage throughout.
Whether you're sipping a glass of wine while watching sailboats drift by or simply enjoying the peaceful rhythm of life on the river, this home offers a unique blend of elegance, comfort, and unbeatable Hudson River living.
4455-4465 Douglas Avenue, also known as Hayden on the Hudson, is a distinguished residential condominium located in the Riverdale section of the Bronx, New York. Constructed in 1969, the building offers 177 units and is renowned for its mid-century modern architectural style. Designed by acclaimed architect Henry Kibel, Hayden on the Hudson boasts a prime location along the Hudson River, providing residents with stunning river and city views.
The building features a variety of amenities designed to enhance residents" quality of life, including full-time concierge service, tennis courts, on-site laundry facilities, and a beautifully landscaped garden that provides a serene outdoor space for relaxation. Additional amenities include a fitness center, seasonal swimming pool, bike storage, and storage bins available for a nominal fee. The building is pet-friendly. An energy assessment of $53.50 per month runs through June 2026. On-site garage parking is available for an additional fee.
Contact an agent
Home facts
- Year built:1966
- Listing ID #:873497
- Added:89 day(s) ago
- Updated:September 25, 2025 at 01:28 PM
Rooms and interior
- Bedrooms:2
- Total bathrooms:2
- Full bathrooms:2
- Living area:1,682 sq. ft.
Heating and cooling
- Cooling:Central Air
- Heating:Heat Pump
Structure and exterior
- Year built:1966
- Building area:1,682 sq. ft.
Schools
- High school:Contact Agent
- Middle school:Call Listing Agent
- Elementary school:Contact Agent
Finances and disclosures
- Price:$1,199,999
- Price per sq. ft.:$713.44
- Tax amount:$10,176 (2025)
New listings near 4465 Douglas Avenue #14G
- New
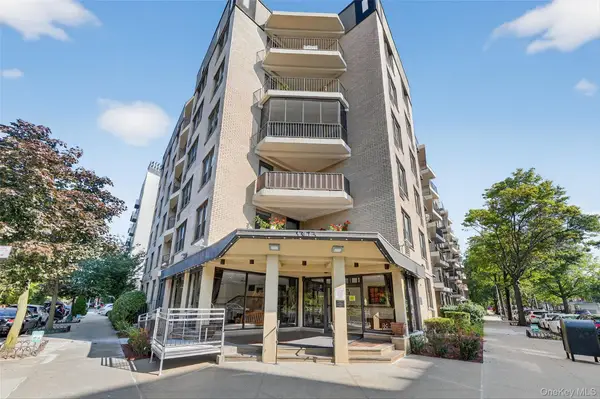 $214,999Active1 beds 1 baths675 sq. ft.
$214,999Active1 beds 1 baths675 sq. ft.1874 Pelham Parkway S #6E, Bronx, NY 10461
MLS# 916988Listed by: DE LUCA REALTY GROUP INC - New
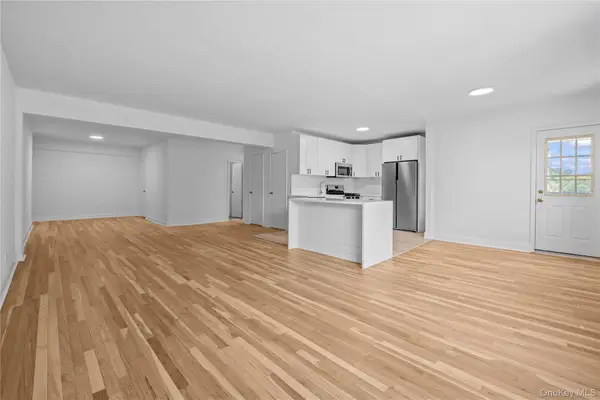 $455,000Active2 beds 2 baths1,002 sq. ft.
$455,000Active2 beds 2 baths1,002 sq. ft.3601 Johnson Avenue #4M, Bronx, NY 10463
MLS# 917191Listed by: GOULD PROPERTIES & MANAGEMENT - Open Sat, 9:30 to 10:30amNew
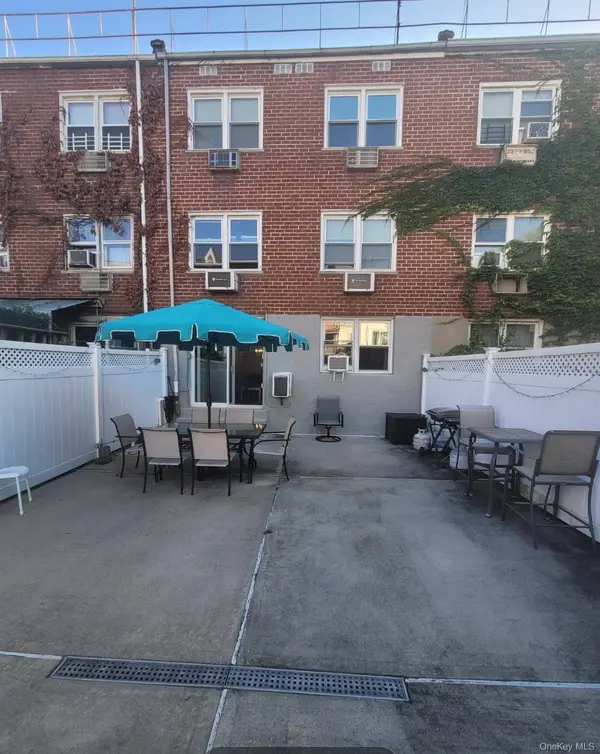 $1,150,000Active4 beds 4 baths2,914 sq. ft.
$1,150,000Active4 beds 4 baths2,914 sq. ft.259 Kearney Avenue, Bronx, NY 10465
MLS# 915165Listed by: WINZONE REALTY INC - Coming Soon
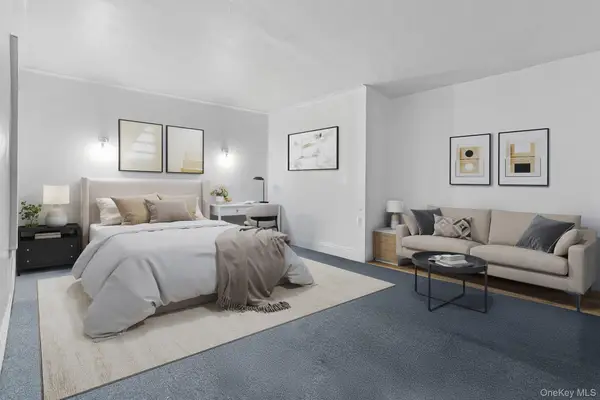 $100,000Coming Soon-- beds 1 baths
$100,000Coming Soon-- beds 1 baths941 Jerome Avenue #11C, Bronx, NY 10452
MLS# 891895Listed by: KELLER WILLIAMS REALTY NYC GRP - Coming Soon
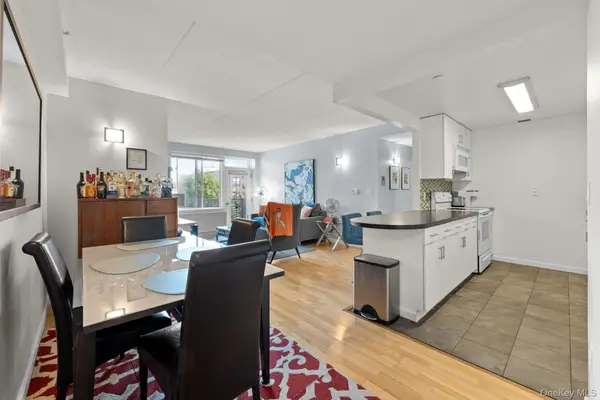 $290,000Coming Soon2 beds 2 baths
$290,000Coming Soon2 beds 2 baths853 Macy Place #5D, Bronx, NY 10455
MLS# 914164Listed by: KELLER WILLIAMS REALTY NYC GRP - New
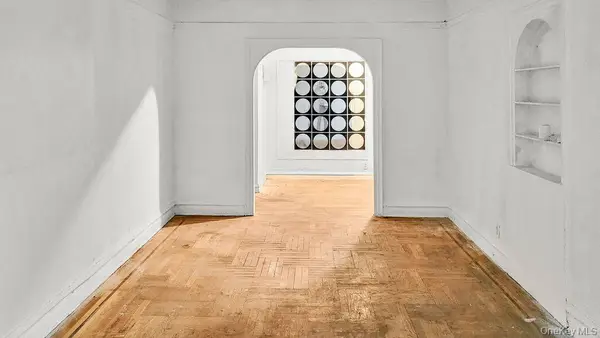 $209,000Active2 beds 1 baths1,200 sq. ft.
$209,000Active2 beds 1 baths1,200 sq. ft.1075 Grand Concourse #1N, Bronx, NY 10452
MLS# 917121Listed by: WEICHERT NEW HOMES CO - New
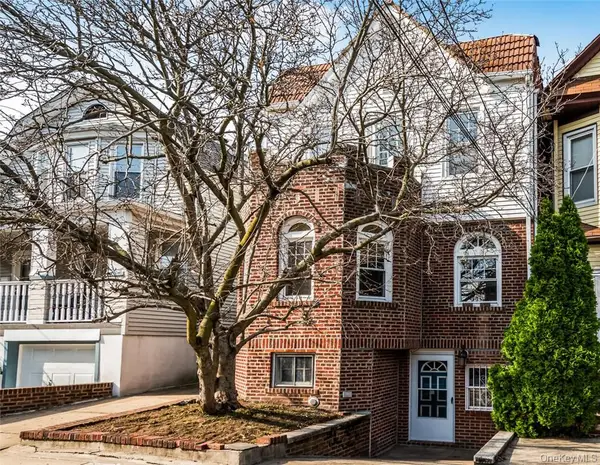 $769,000Active4 beds 3 baths2,160 sq. ft.
$769,000Active4 beds 3 baths2,160 sq. ft.115 East 235th Street, Bronx, NY 10470
MLS# 917050Listed by: DOUBLE C REALTY - New
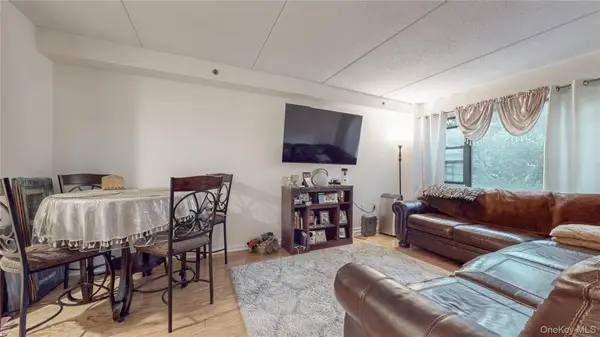 $185,000Active2 beds 1 baths875 sq. ft.
$185,000Active2 beds 1 baths875 sq. ft.1275 Grant Avenue #2G, Bronx, NY 10456
MLS# 917011Listed by: EXP REALTY - New
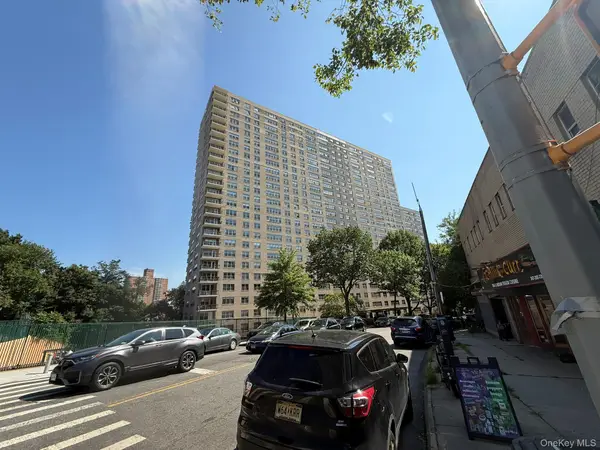 $262,500Active1 beds 1 baths885 sq. ft.
$262,500Active1 beds 1 baths885 sq. ft.555 Kappock Street #11P, Bronx, NY 10463
MLS# 916866Listed by: VYLLA HOME - New
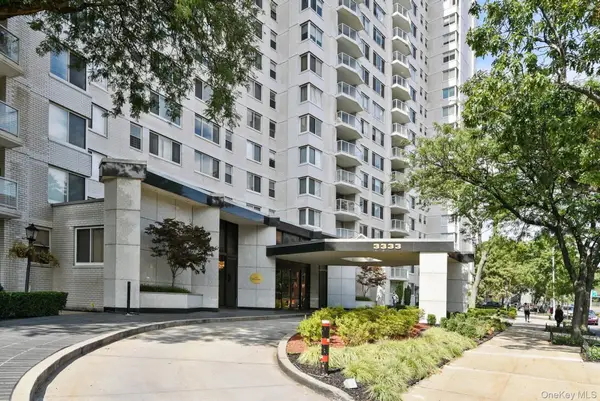 $640,000Active2 beds 2 baths1,239 sq. ft.
$640,000Active2 beds 2 baths1,239 sq. ft.3333 Henry Hudson Parkway #23H, Bronx, NY 10463
MLS# 916885Listed by: BROWN HARRIS STEVENS
