4518 Richardson Avenue, Bronx, NY 10470
Local realty services provided by:Better Homes and Gardens Real Estate Dream Properties
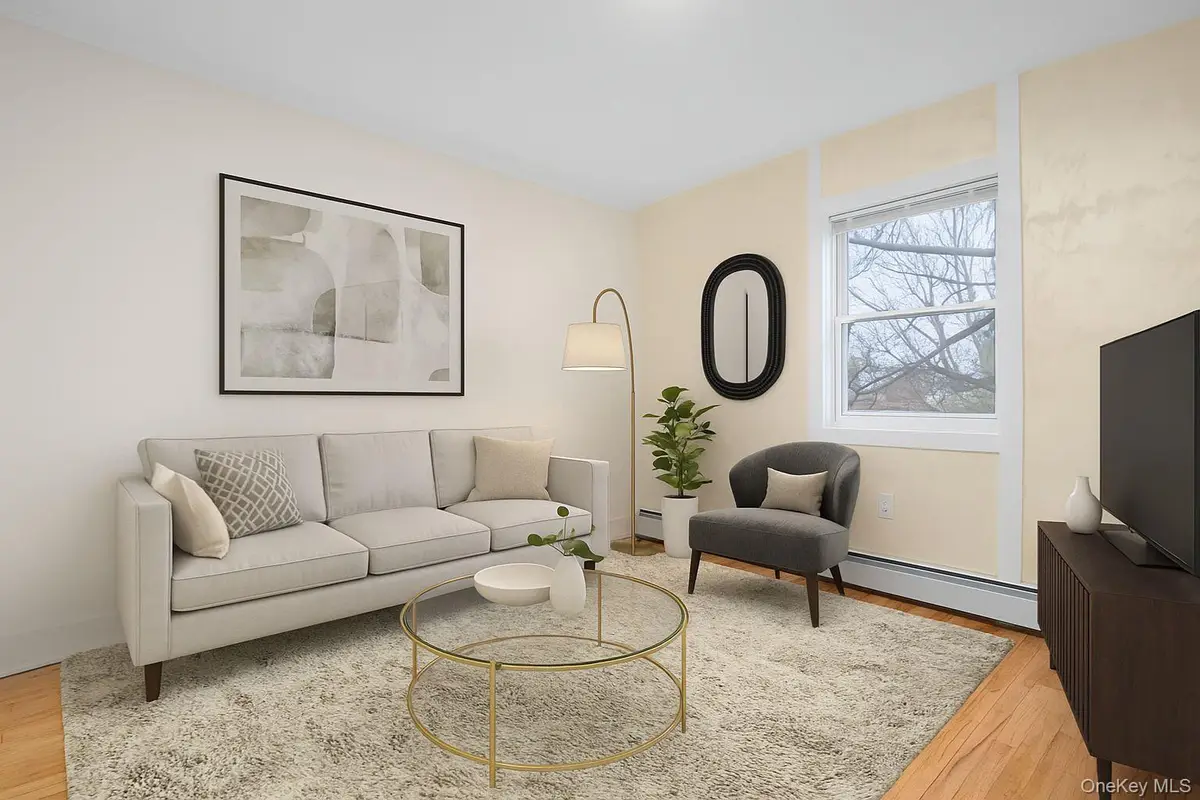
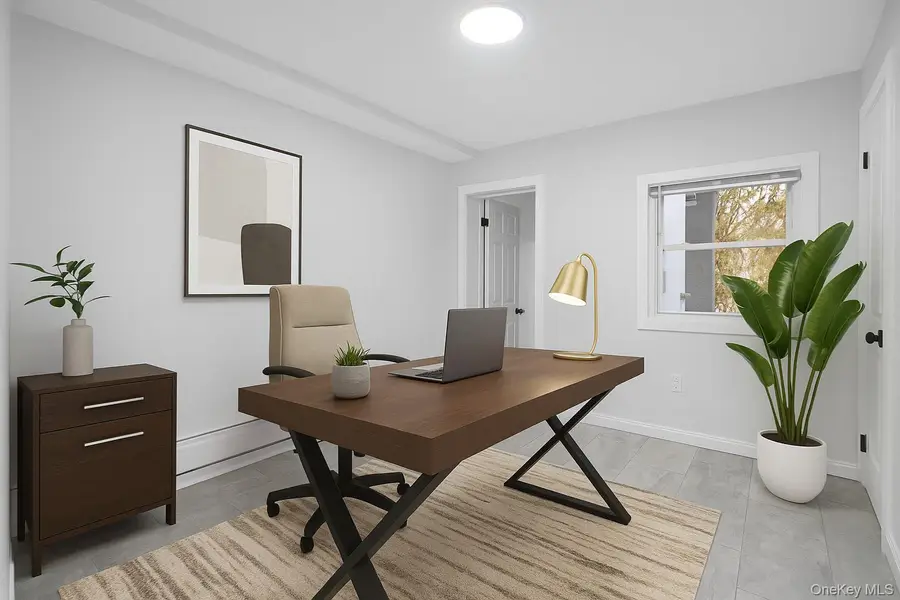
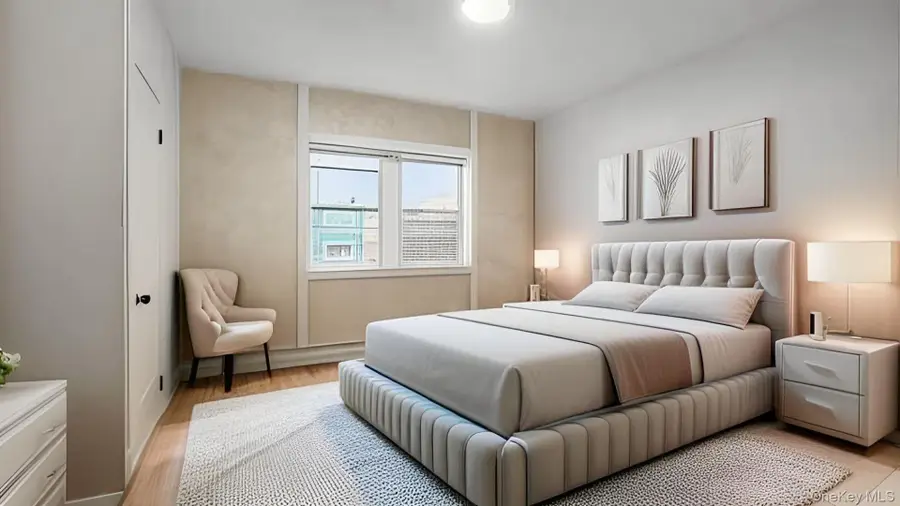
4518 Richardson Avenue,Bronx, NY 10470
$1,300,000
- 10 Beds
- 5 Baths
- 2,376 sq. ft.
- Multi-family
- Active
Listed by:eyal sagi
Office:ww realty group inc
MLS#:898215
Source:One Key MLS
Price summary
- Price:$1,300,000
- Price per sq. ft.:$547.14
About this home
NO SATURDAY SHOWINGS! ONLY EXTERIOR SHOWINGS! **Detached 2-Family – 10 Bedrooms, 5 Bathrooms**
Welcome to this extraordinary detached 2-family residence located in the heart of the North Bronx—a rare gem offering both expansive space and upscale features. Spanning over 3,300 square feet, this massive property is perfectly designed for multi-generational living or as a lucrative investment opportunity with outstanding rental potential. Whether you’re looking for a comfortable forever home or a smart addition to your real estate portfolio, this property is sure to exceed your expectations.
This home features two spacious units, each thoughtfully laid out for modern living.
Virtually staged pictures are included in the listing.
The first unit boasts 5 large bedrooms and 3 full bathrooms, ideal for growing families or those who need ample living space. The second unit includes another 5 bedrooms and 2 full bathrooms, offering similar comfort and flexibility.
Each unit is filled with natural light, gleaming hardwood floors, and generously sized rooms, creating a welcoming atmosphere throughout. The kitchens are outfitted with high-end stainless steel appliances, modern cabinetry, and premium finishes, making meal prep and entertaining effortless and enjoyable.
One of the standout features of this property is its private driveway with enough space to park 8–10 vehicles, an incredible convenience in New York City and especially valuable in the Bronx. Whether you're hosting family gatherings, accommodating tenants, or managing multiple vehicles, parking will never be a concern.
Step into the large, beautifully finished bathrooms, each offering space to unwind and refresh with sleek tiling and modern fixtures. The home's overall layout is ideal for privacy and comfort, making it easy to enjoy shared living while maintaining your own peaceful retreat.
Situated in a prime Bronx location, this property is close to public transportation, shopping centers, schools, parks, and other local amenities, ensuring that everything you need is within reach. With its detached structure, stylish upgrades, and thoughtful design, this home offers the perfect combination of luxury, practicality, and long-term value.
Contact an agent
Home facts
- Year built:1920
- Listing Id #:898215
- Added:548 day(s) ago
- Updated:August 07, 2025 at 03:41 PM
Rooms and interior
- Bedrooms:10
- Total bathrooms:5
- Full bathrooms:5
- Living area:2,376 sq. ft.
Heating and cooling
- Heating:Baseboard, Natural Gas
Structure and exterior
- Year built:1920
- Building area:2,376 sq. ft.
- Lot area:0.11 Acres
Utilities
- Water:Public
- Sewer:Public Sewer
Finances and disclosures
- Price:$1,300,000
- Price per sq. ft.:$547.14
- Tax amount:$4,617 (2024)
New listings near 4518 Richardson Avenue
- New
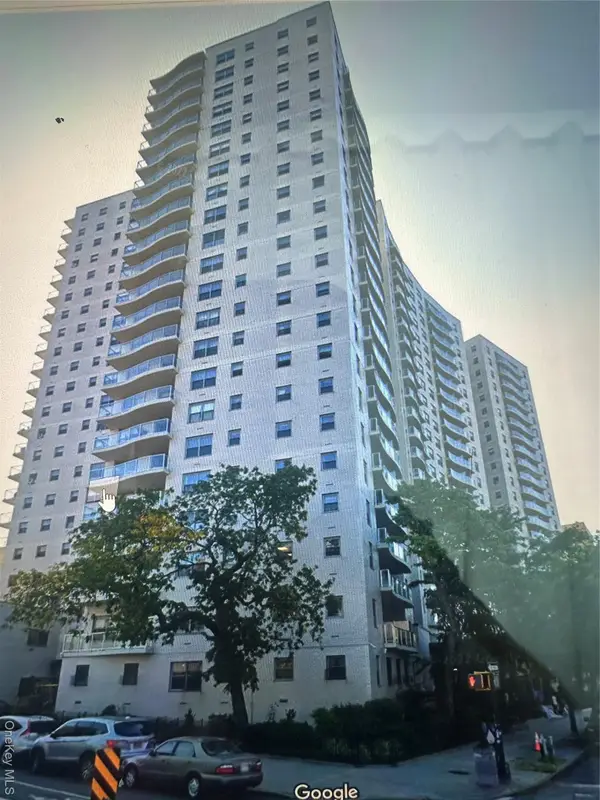 $469,000Active3 beds 2 baths1,300 sq. ft.
$469,000Active3 beds 2 baths1,300 sq. ft.1020 Grand Concourse #6R, Bronx, NY 10451
MLS# 899384Listed by: JGERENA REAL ESTATE GROUP, LLC - Open Sat, 11am to 1pmNew
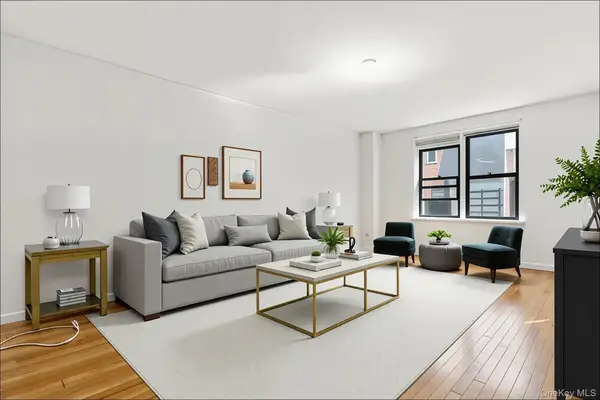 $192,500Active1 beds 1 baths750 sq. ft.
$192,500Active1 beds 1 baths750 sq. ft.665 Thwaites Place #4V, Bronx, NY 10467
MLS# 900532Listed by: LINK NY REALTY - New
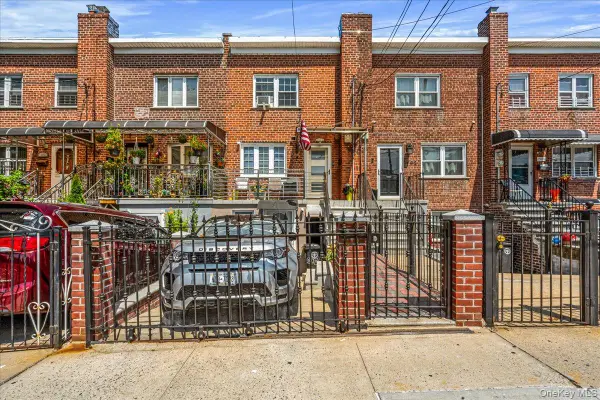 $749,000Active3 beds 2 baths1,152 sq. ft.
$749,000Active3 beds 2 baths1,152 sq. ft.1904 Bronxdale Avenue, Bronx, NY 10462
MLS# 901176Listed by: RE/MAX CITY SQUARE - Open Sat, 12 to 2pmNew
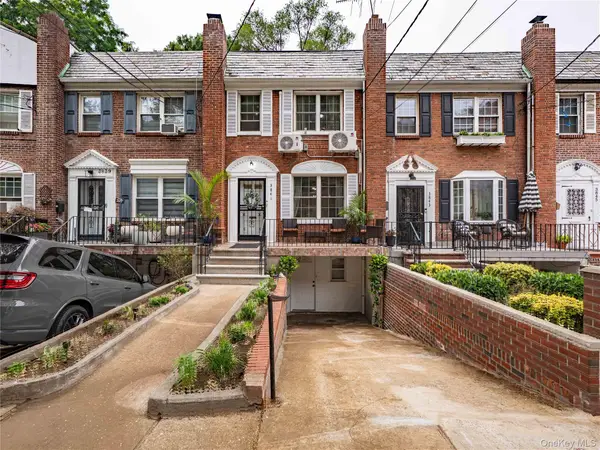 $749,999Active3 beds 3 baths1,332 sq. ft.
$749,999Active3 beds 3 baths1,332 sq. ft.3841 Bailey Avenue, Bronx, NY 10463
MLS# 900790Listed by: REAL BROKER NY LLC - New
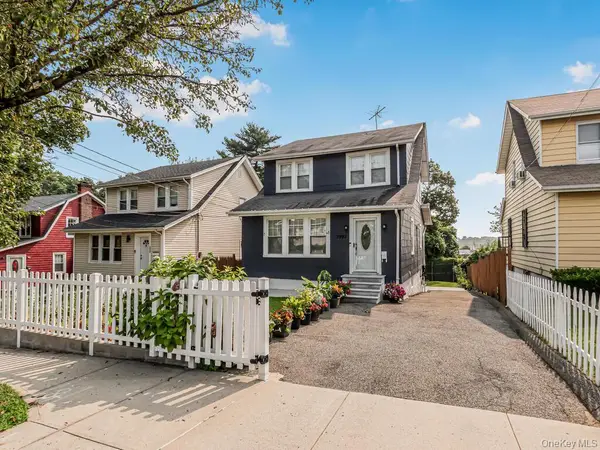 $685,000Active3 beds 2 baths1,208 sq. ft.
$685,000Active3 beds 2 baths1,208 sq. ft.3992 Rombouts Avenue, Bronx, NY 10466
MLS# 901076Listed by: GLOBAL DREAM HOMES REALTY INC. - Coming Soon
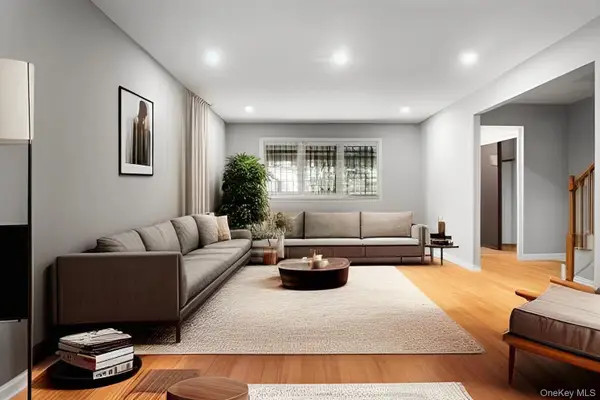 $1,050,000Coming Soon7 beds 3 baths
$1,050,000Coming Soon7 beds 3 baths2019 Givan Avenue, Bronx, NY 10475
MLS# 901102Listed by: WW REALTY GROUP INC 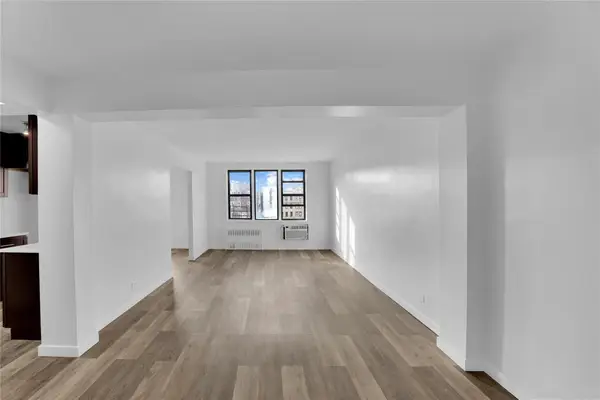 $245,000Active2 beds 1 baths980 sq. ft.
$245,000Active2 beds 1 baths980 sq. ft.3184 Grand Concourse #6D, Bronx, NY 10458
MLS# 878143Listed by: NYC EMPIRE REALTY INC.- New
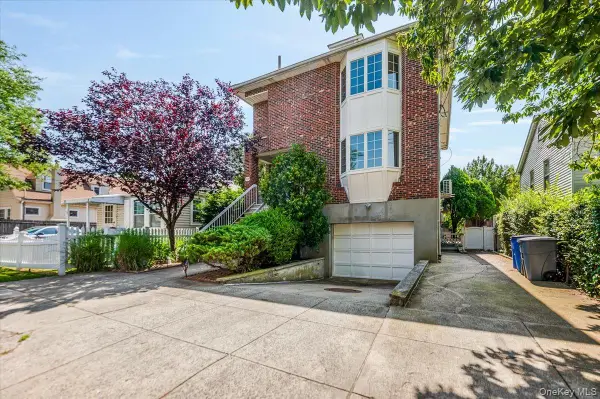 $1,249,000Active3 beds 3 baths3,030 sq. ft.
$1,249,000Active3 beds 3 baths3,030 sq. ft.3218 Glennon Place, Bronx, NY 10465
MLS# 900911Listed by: DOBBS REALTY CORPORATION - Open Sat, 1 to 2:30pmNew
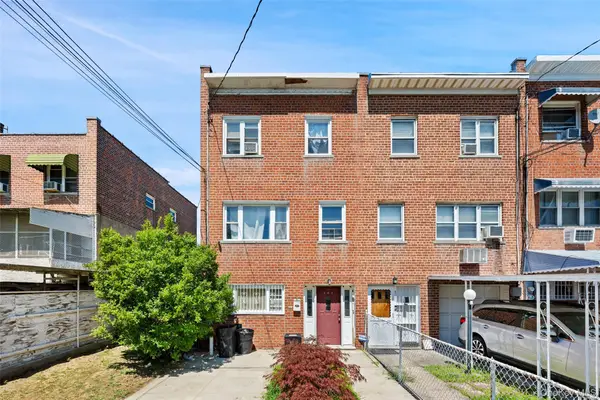 $699,999Active4 beds 2 baths2,700 sq. ft.
$699,999Active4 beds 2 baths2,700 sq. ft.959 E 220th Street, Bronx, NY 10469
MLS# 900910Listed by: EREALTY ADVISORS, INC - New
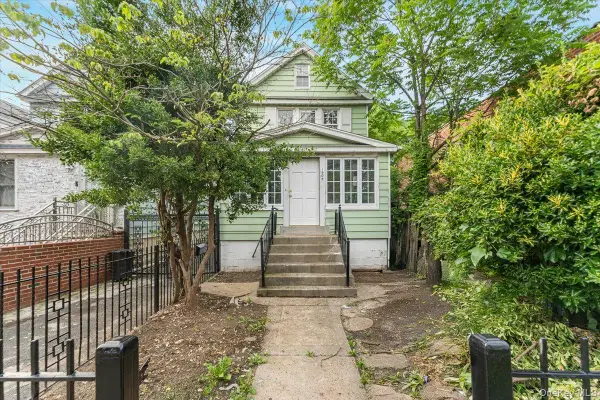 $724,999Active3 beds 2 baths1,448 sq. ft.
$724,999Active3 beds 2 baths1,448 sq. ft.1909 Lacombe Avenue, Bronx, NY 10473
MLS# 900926Listed by: YOURHOMESOLD GUARANTEED REALTY
