Local realty services provided by:Better Homes and Gardens Real Estate Dream Properties
460 W 236th Street #6A,Bronx, NY 10463
$645,000
- 2 Beds
- 2 Baths
- 1,093 sq. ft.
- Condominium
- Active
Listed by: christopher casey
Office: sotheby's international realty
MLS#:954620
Source:OneKey MLS
Price summary
- Price:$645,000
- Price per sq. ft.:$590.12
About this home
Currently leased at $3,700 a month until June 2027! Welcome to 460 West 236th Street, Unit 6A, Bronx, NY—a stunning modern condo that effortlessly blends luxury and comfort. This elegant two-bedroom, two-bathroom unit boasts a private terrace with a breathtaking northeastern exposure overlooking the serene, tree-lined Van Cortlandt Park.
Step inside to discover an open living and dining area, seamlessly connected to a state-of-the-art kitchen. This kitchen is a culinary dream, adorned with stone quartz countertops, mahogany wood cabinets, and glass ceramic tile backsplashes. Indulge in spa-like bathrooms featuring custom rain showers and radiant heated limestone tile floors.
Additional highlights include hardwood flooring, ample closet space, central A/C and heating PTAC units, and an in-unit washer/dryer. The condo offers a gym, elevator, and common outdoor space. Experience refined living at its best.
There is currently a Loan Assessment of $208.73, which ends on (9.28.2027)
Special Assessment of $173.00 until 6/26
Contact an agent
Home facts
- Year built:2009
- Listing ID #:954620
- Added:505 day(s) ago
- Updated:January 30, 2026 at 06:28 PM
Rooms and interior
- Bedrooms:2
- Total bathrooms:2
- Full bathrooms:2
- Living area:1,093 sq. ft.
Heating and cooling
- Cooling:Central Air
- Heating:Electric, Forced Air, Hot Water
Structure and exterior
- Year built:2009
- Building area:1,093 sq. ft.
- Lot area:0.03 Acres
Schools
- High school:Riverdale/Kingsbridge (Ms/Hs 141)
- Middle school:Riverdale/Kingsbridge (Ms/Hs 141)
- Elementary school:Ps 24 Spuyten Duyvil
Utilities
- Water:Public
- Sewer:Public Sewer
Finances and disclosures
- Price:$645,000
- Price per sq. ft.:$590.12
- Tax amount:$4,732 (2025)
New listings near 460 W 236th Street #6A
- New
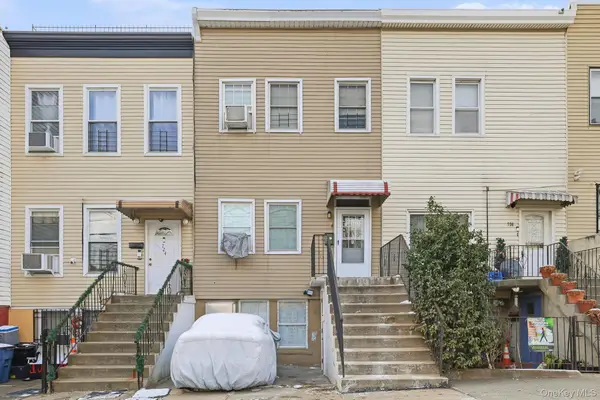 $889,000Active4 beds 2 baths2,448 sq. ft.
$889,000Active4 beds 2 baths2,448 sq. ft.722 E 134th Street E, Bronx, NY 10454
MLS# 955548Listed by: HOWARD HANNA NYC LLC - New
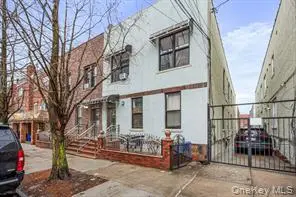 $1,499,000Active7 beds 6 baths3,616 sq. ft.
$1,499,000Active7 beds 6 baths3,616 sq. ft.1715 Saint Peters Avenue, Bronx, NY 10461
MLS# 956739Listed by: ISLAND ADVANTAGE REALTY LLC - New
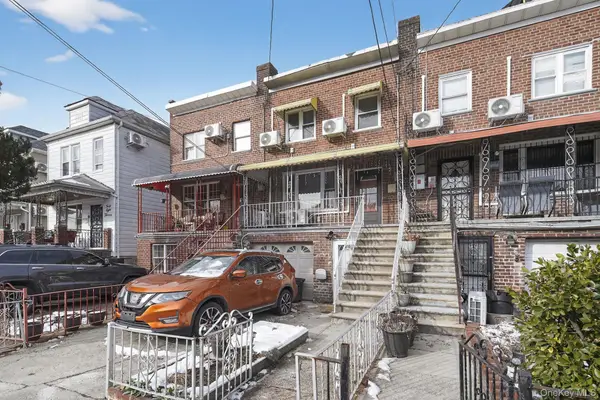 $625,000Active3 beds 1 baths1,836 sq. ft.
$625,000Active3 beds 1 baths1,836 sq. ft.4817 Wilder Avenue, Bronx, NY 10470
MLS# 955349Listed by: EXP REALTY - New
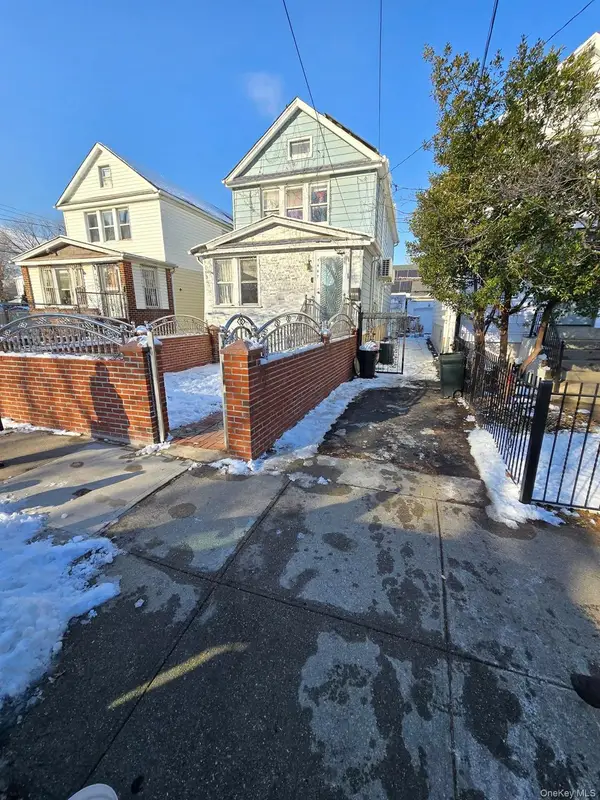 $750,000Active3 beds 3 baths1,886 sq. ft.
$750,000Active3 beds 3 baths1,886 sq. ft.1907 Lacombe Avenue, Bronx, NY 10473
MLS# 956715Listed by: PROGRESS REALTY INC. - New
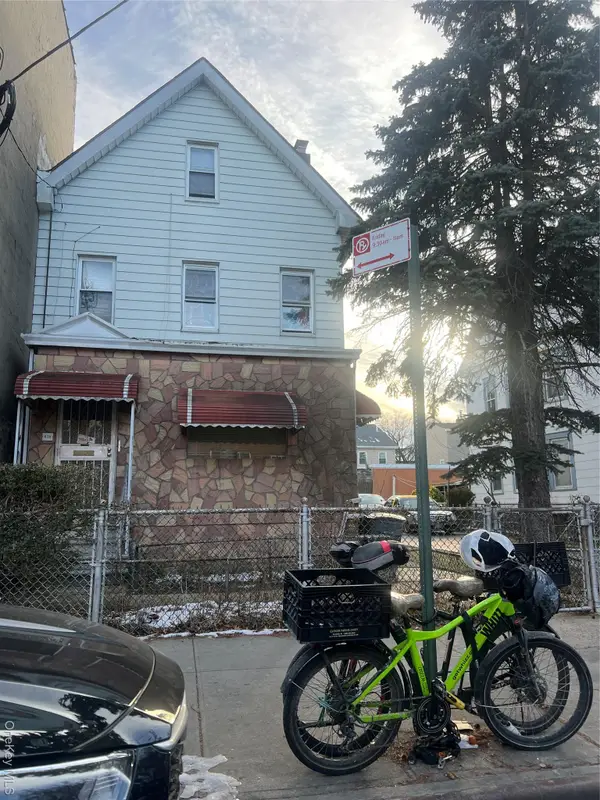 $799,000Active-- beds -- baths
$799,000Active-- beds -- baths838 E 226 Th, Bronx, NY 10466
MLS# 956705Listed by: BARTLEY HOME REALTY LLC - New
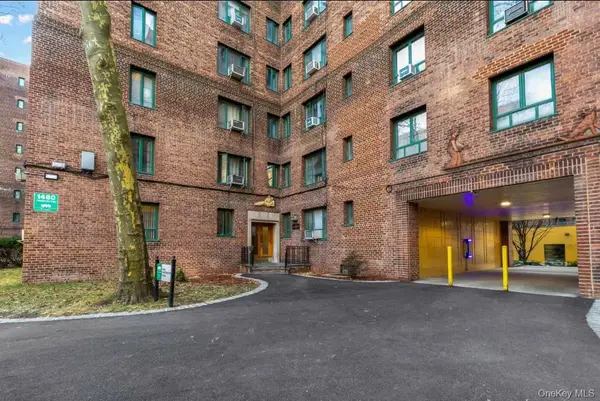 $215,000Active1 beds 1 baths569 sq. ft.
$215,000Active1 beds 1 baths569 sq. ft.1480 Parkchester Road, Bronx, NY 10462
MLS# 956609Listed by: SOLER REALTY - Open Sat, 1 to 3pmNew
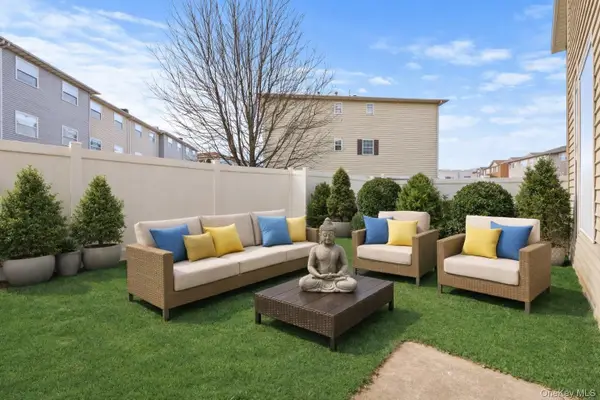 $549,000Active3 beds 2 baths1,206 sq. ft.
$549,000Active3 beds 2 baths1,206 sq. ft.169 Surf Drive #109, Bronx, NY 10473
MLS# 956679Listed by: HOWARD HANNA RAND REALTY - New
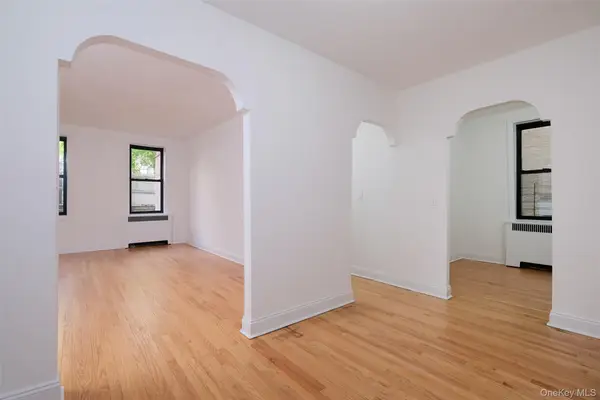 $199,000Active2 beds 1 baths858 sq. ft.
$199,000Active2 beds 1 baths858 sq. ft.340 E Mosholu Parkway S #1-A, Bronx, NY 10458
MLS# 946598Listed by: HOULIHAN LAWRENCE INC. - New
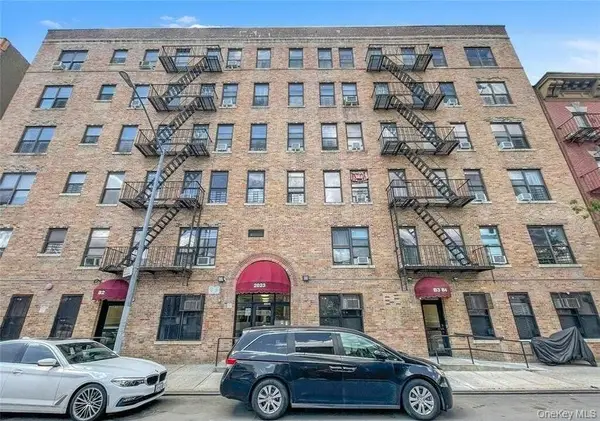 $169,000Active2 beds 1 baths900 sq. ft.
$169,000Active2 beds 1 baths900 sq. ft.2023 Belmont Avenue #5d, Bronx, NY 10457
MLS# 947625Listed by: S I PREMIERE PROPERTIES - New
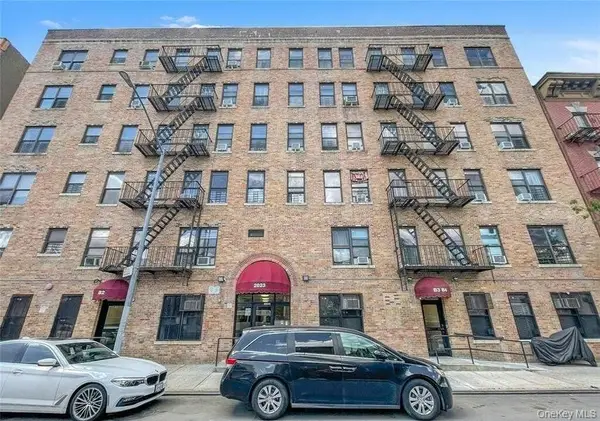 $169,000Active2 beds 1 baths198 sq. ft.
$169,000Active2 beds 1 baths198 sq. ft.2023 Belmont Avenue #4c, Bronx, NY 10457
MLS# 947634Listed by: S I PREMIERE PROPERTIES

