4601 Henry Hudson Parkway #A7, Bronx, NY 10471
Local realty services provided by:Better Homes and Gardens Real Estate Shore & Country Properties
4601 Henry Hudson Parkway #A7,Bronx, NY 10471
$525,000
- 2 Beds
- 3 Baths
- 1,350 sq. ft.
- Co-op
- Active
Listed by: brian beaudry, scott j. kriger
Office: brown harris stevens
MLS#:851775
Source:OneKey MLS
Price summary
- Price:$525,000
- Price per sq. ft.:$388.89
About this home
"Motivated Sellers" - Stunning and spacious, 2+bed, 2.5bath attached townhouse-style co-op with bonus room in a park-like garden setting. Enter your private front door entrance and feel like you are in a single family home.... All day natural light beaming through from both west and eastern exposures. Large open living and dining space with direct access to your oversized private rear-deck, overlooking a large grassy enclosed backyard area. Windowed kitchen, cleverly designed to maximize storage, complete with all appliances. Sun-filled corner primary bedroom with modern en-suite windowed bathroom featuring a glassed stall shower. The kitchen and bathrooms have all been recently renovated. Beautiful light stained hardwood floors and abundant closet space throughout. New washer/dryer closet has been installed in the unit, along with a new half bath on the first level. The former attic space has also been recently converted to a spacious extra room (+600 sq ft) for whatever the owners need. There is something very unique and special about this home!!!
There is a live-in superintendent and staff that maintain the grounds year-round. Underground assigned parking is also available for a monthly fee. Bike storage too. Dogs are allowed with board approval. The home is surrounded by green space, parks, shopping and dining. At the corner is the Rail-Link bus service to both Metro-North stations, Riverdale & Spuyten-Duyvil. The local buses BX10, BX20, and BX7 to the #1, 4 & A trains and express buses BXM 1, 2 and 18 provide seamless access to the city.
Consisting of 50 Townhomes, Dogwood Close is situated in a park like setting that affords its residents the charm and peace that makes Riverdale special. Close to Shops, Restaurants, Schools and Houses of Worship.
Contact an agent
Home facts
- Year built:1954
- Listing ID #:851775
- Added:296 day(s) ago
- Updated:February 12, 2026 at 06:28 PM
Rooms and interior
- Bedrooms:2
- Total bathrooms:3
- Full bathrooms:2
- Half bathrooms:1
- Living area:1,350 sq. ft.
Heating and cooling
- Heating:Radiant
Structure and exterior
- Year built:1954
- Building area:1,350 sq. ft.
Schools
- High school:Contact Agent
- Middle school:Call Listing Agent
- Elementary school:Contact Agent
Finances and disclosures
- Price:$525,000
- Price per sq. ft.:$388.89
New listings near 4601 Henry Hudson Parkway #A7
- Open Sun, 10am to 12pmNew
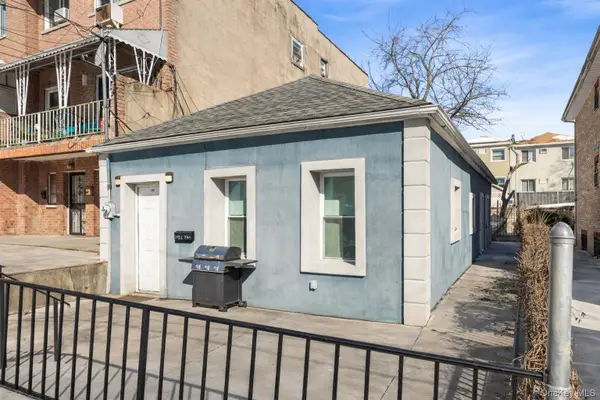 $499,000Active2 beds 1 baths800 sq. ft.
$499,000Active2 beds 1 baths800 sq. ft.1031 E 216th Street, Bronx, NY 10469
MLS# 958823Listed by: RE/MAX DISTINGUISHED HMS.&PROP - New
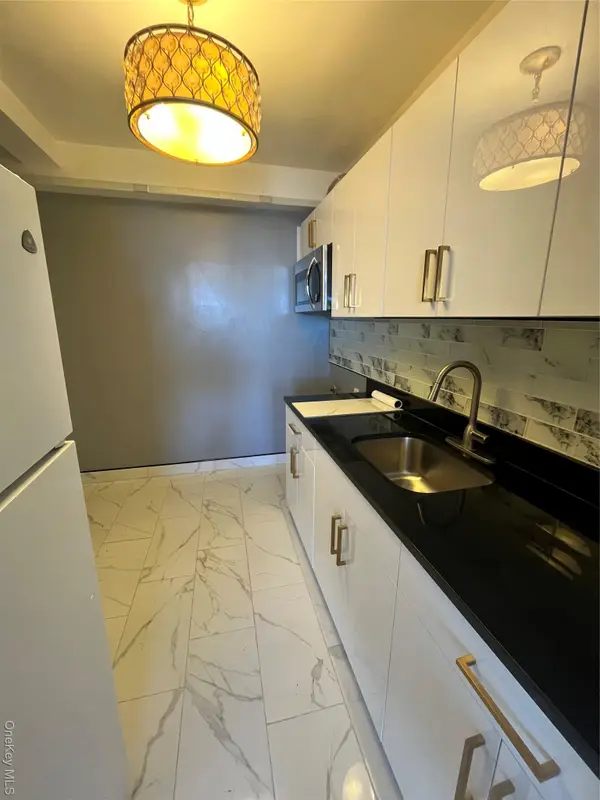 $160,000Active1 beds 1 baths725 sq. ft.
$160,000Active1 beds 1 baths725 sq. ft.2 Fordham Hill Oval #12E, Bronx, NY 10468
MLS# 960846Listed by: MOTIVATED ACCESS REALTY CORP. - New
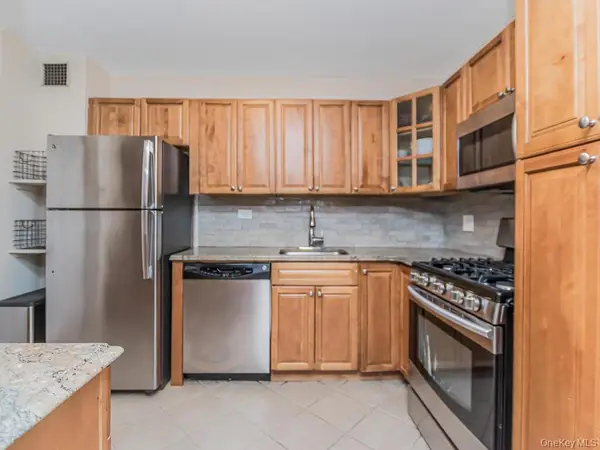 $350,000Active2 beds 1 baths1,000 sq. ft.
$350,000Active2 beds 1 baths1,000 sq. ft.3935 Blackstone Avenue #8A, Bronx, NY 10471
MLS# 958137Listed by: JOHN EDWARDS REAL ESTATE, INC. - New
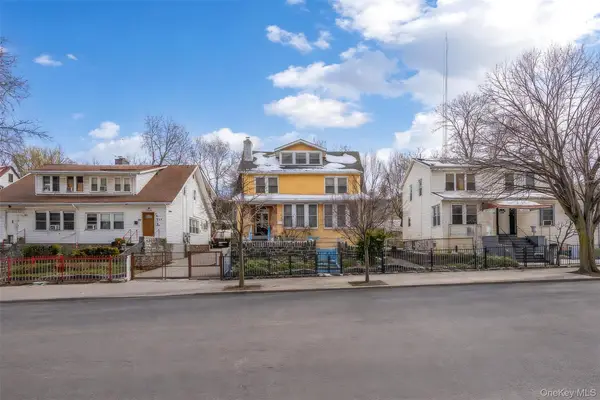 $1,125,000Active6 beds 3 baths2,627 sq. ft.
$1,125,000Active6 beds 3 baths2,627 sq. ft.1862 University Avenue, Bronx, NY 10453
MLS# 960715Listed by: COLDWELL BANKER RELIABLE R E - Open Sun, 12 to 1:30pmNew
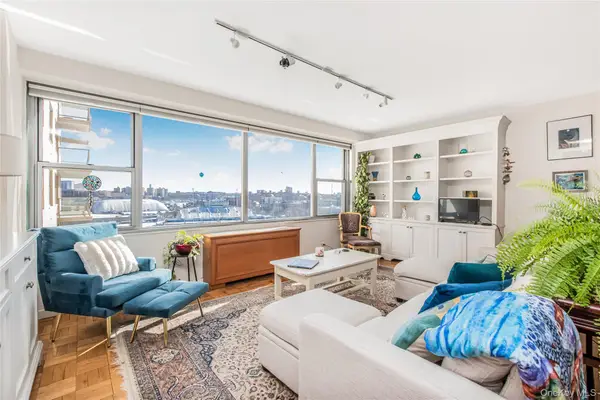 $350,000Active1 beds 1 baths1,050 sq. ft.
$350,000Active1 beds 1 baths1,050 sq. ft.2500 Johnson Avenue #5F, Bronx, NY 10463
MLS# 960664Listed by: BROWN HARRIS STEVENS - New
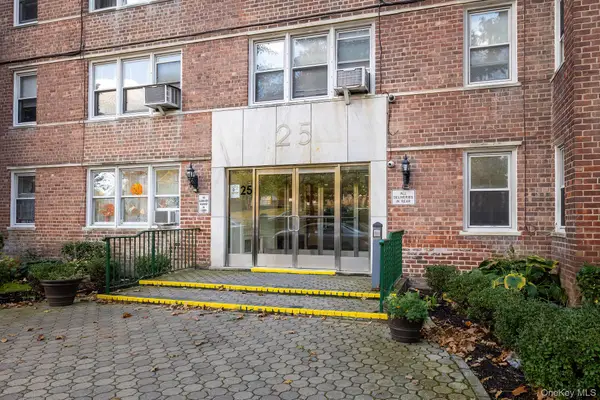 $108,400Active1 beds 2 baths771 sq. ft.
$108,400Active1 beds 2 baths771 sq. ft.25 Knolls Crescent #3A, Bronx, NY 10463
MLS# 960677Listed by: ROBERT E. HILL INC. - New
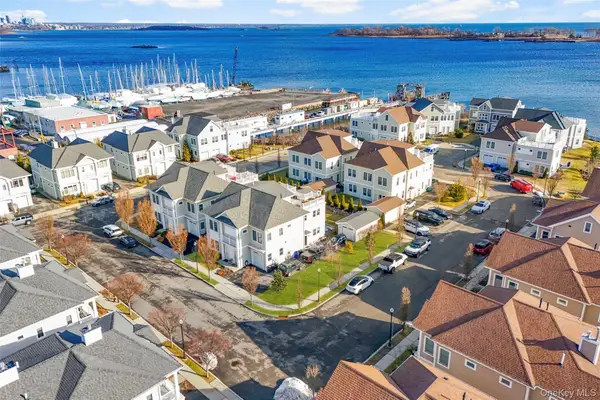 $875,000Active3 beds 4 baths2,190 sq. ft.
$875,000Active3 beds 4 baths2,190 sq. ft.72 Island Point #72, Bronx, NY 10464
MLS# 960234Listed by: JULIA B FEE SOTHEBYS INT. RLTY - New
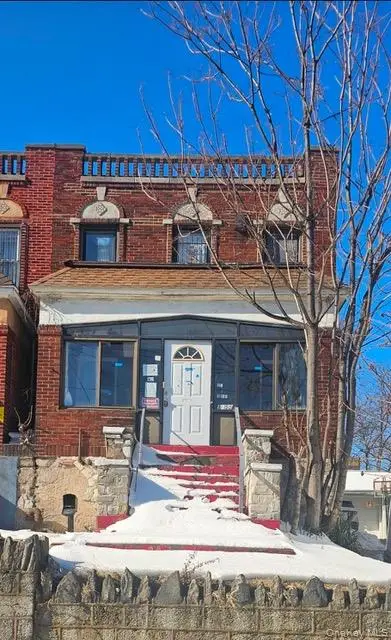 $1,050,000Active5 beds 2 baths1,832 sq. ft.
$1,050,000Active5 beds 2 baths1,832 sq. ft.1855 Harrison Avenue, Bronx, NY 10453
MLS# 960637Listed by: COLDWELL BANKER EASTON PROP - New
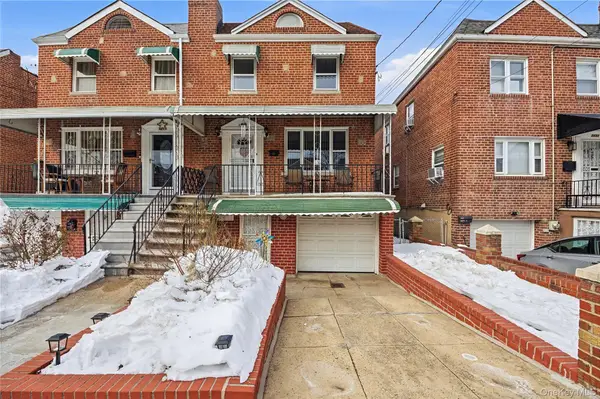 $879,000Active3 beds 3 baths1,966 sq. ft.
$879,000Active3 beds 3 baths1,966 sq. ft.2429 Young Avenue, Bronx, NY 10461
MLS# 960639Listed by: ELITE REAL ESTATE GROUP 1 LLC - New
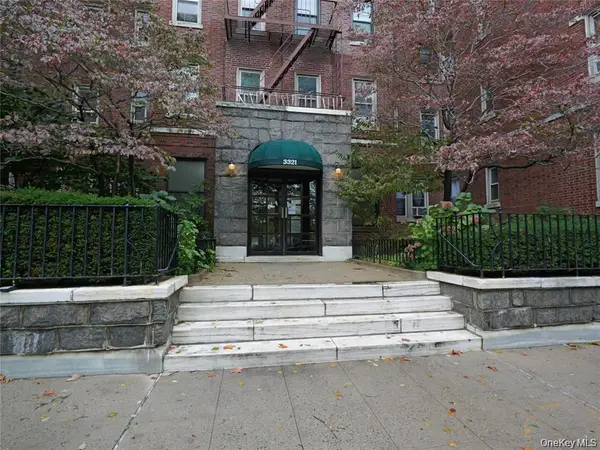 $225,000Active2 beds 1 baths1,496 sq. ft.
$225,000Active2 beds 1 baths1,496 sq. ft.3321 Bruckner Boulevard #5J, Bronx, NY 10461
MLS# 959634Listed by: TODAY REALTY CORP.

