4705 Henry Hudson Parkway W #1J, Bronx, NY 10471
Local realty services provided by:Better Homes and Gardens Real Estate Shore & Country Properties
4705 Henry Hudson Parkway W #1J,Bronx, NY 10471
$405,000
- 3 Beds
- 2 Baths
- 1,100 sq. ft.
- Co-op
- Pending
Listed by: joseph greene, rodric h. brogan
Office: compass greater ny, llc.
MLS#:885939
Source:OneKey MLS
Price summary
- Price:$405,000
- Price per sq. ft.:$368.18
About this home
**Seller Concession: Capitol Assessment pre-paid by seller through August 31, 2026.** Terrace, Parking, And A Pool At An Unbeatable Price! Move-In Ready, Updated, Light-Filled 3-Bedroom 2-Bath Corner Unit With Spectacular Open Terrace Views In The Windsors, Central Riverdale's Premier Full-Service Co-Op. The Large Picture Windowed Living Room Looks Out On The Windsors' Immaculate Landscape. Monthly Maintenance Includes Central Heating And Cooling, Gas And Electric, And Property Taxes. Electric Grilling Is Allowed Year-Round On The Screened-In Terrace. Up To 2 Dogs Allowed With Breed Restrictions. Amenities Include A 24/7 Doorman, Live-In Super, Two Playgrounds, Basketball Court, Storage, Bike Room, 24/7 Laundry, Indoor And Outdoor Parking, Plus Membership-Optional Windsor Fitness Center And Seasonal Windsor Swim Club, Featuring An Adult Lap Pool And Kiddie Pool With Indoor Cabanas And BBQ Area. Hailed By The New York Times As "The Leafy Bronx Enclave Where Home Prices Are Less Than Half Of Those In Harlem," Riverdale Combines A Bucolic Suburban Feel With Urban Luxuries. Situated Just West Of The Henry Hudson Parkway/9A, With Easy Commutes To Manhattan Or Westchester County, Windsor South Is A Walk Away From Wave Hill, Hiking And Jogging Trails, Restaurants, And Services. Steps To: Bx7, Bx10, And Bx20 Local Buses To MTA 1 And A Trains; Bxm1, Bxm2, And Bxm18 Express Buses To Manhattan; And The Rail-Link Shuttle To Metro-North's Spuyten Duyvil Station, With Free Subway Transfer At Grand Central. Board Requires 700+ Credit, 30% Debt-To-Income, And 20% Down Payment.
Contact an agent
Home facts
- Year built:1961
- Listing ID #:885939
- Added:217 day(s) ago
- Updated:February 12, 2026 at 08:28 PM
Rooms and interior
- Bedrooms:3
- Total bathrooms:2
- Full bathrooms:2
- Living area:1,100 sq. ft.
Structure and exterior
- Year built:1961
- Building area:1,100 sq. ft.
Schools
- High school:Riverdale/Kingsbridge (Ms/Hs 141)
- Middle school:Riverdale/Kingsbridge (Ms/Hs 141)
- Elementary school:Ps 81 Robert J Christen
Utilities
- Water:Public
- Sewer:Public Sewer
Finances and disclosures
- Price:$405,000
- Price per sq. ft.:$368.18
New listings near 4705 Henry Hudson Parkway W #1J
- Open Sun, 10am to 12pmNew
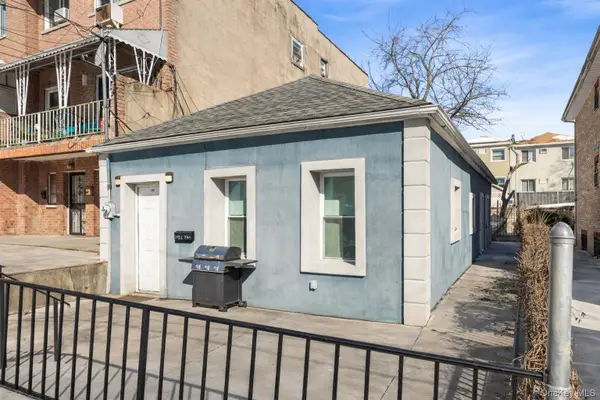 $499,000Active2 beds 1 baths800 sq. ft.
$499,000Active2 beds 1 baths800 sq. ft.1031 E 216th Street, Bronx, NY 10469
MLS# 958823Listed by: RE/MAX DISTINGUISHED HMS.&PROP - New
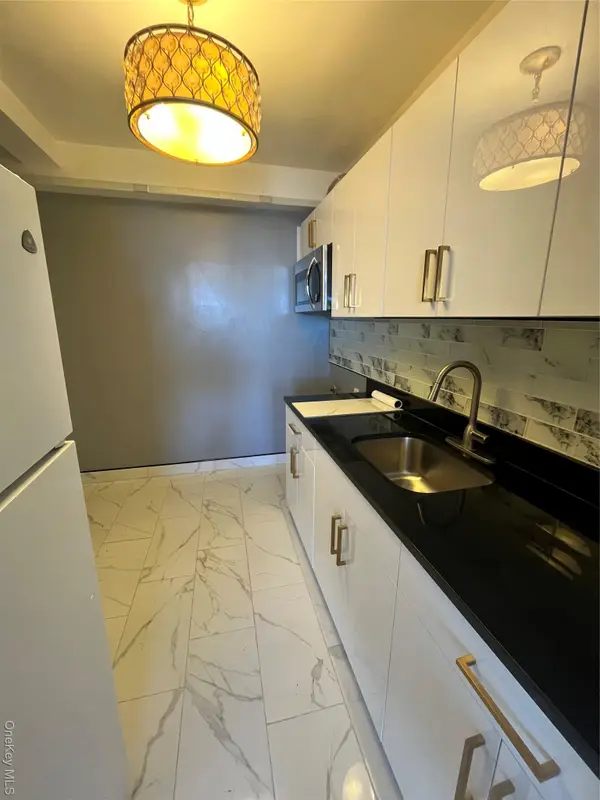 $160,000Active1 beds 1 baths725 sq. ft.
$160,000Active1 beds 1 baths725 sq. ft.2 Fordham Hill Oval #12E, Bronx, NY 10468
MLS# 960846Listed by: MOTIVATED ACCESS REALTY CORP. - New
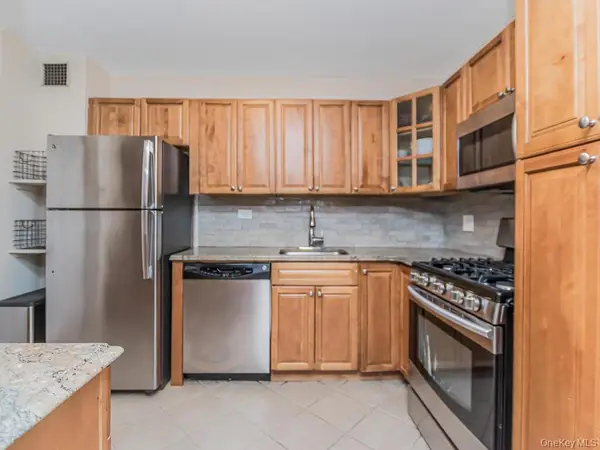 $350,000Active2 beds 1 baths1,000 sq. ft.
$350,000Active2 beds 1 baths1,000 sq. ft.3935 Blackstone Avenue #8A, Bronx, NY 10471
MLS# 958137Listed by: JOHN EDWARDS REAL ESTATE, INC. - New
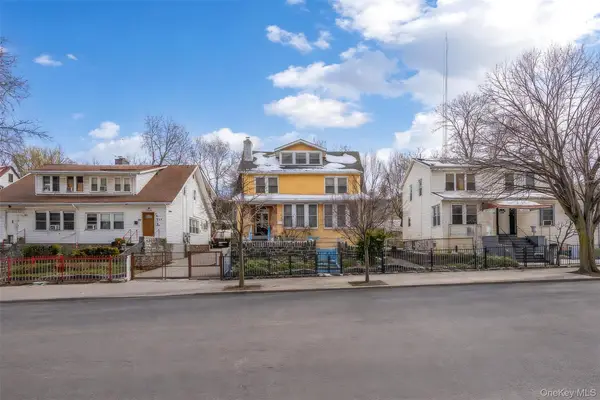 $1,125,000Active6 beds 3 baths2,627 sq. ft.
$1,125,000Active6 beds 3 baths2,627 sq. ft.1862 University Avenue, Bronx, NY 10453
MLS# 960715Listed by: COLDWELL BANKER RELIABLE R E - Open Sun, 12 to 1:30pmNew
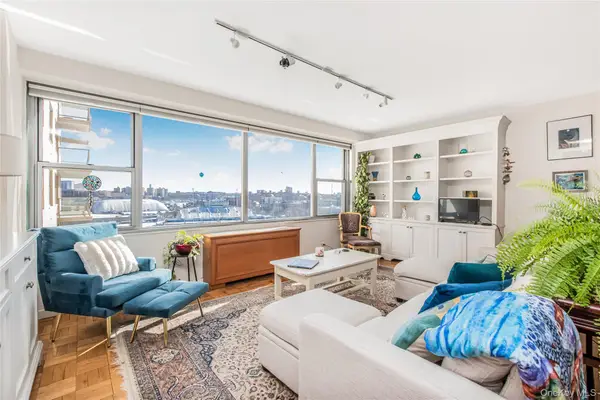 $350,000Active1 beds 1 baths1,050 sq. ft.
$350,000Active1 beds 1 baths1,050 sq. ft.2500 Johnson Avenue #5F, Bronx, NY 10463
MLS# 960664Listed by: BROWN HARRIS STEVENS - New
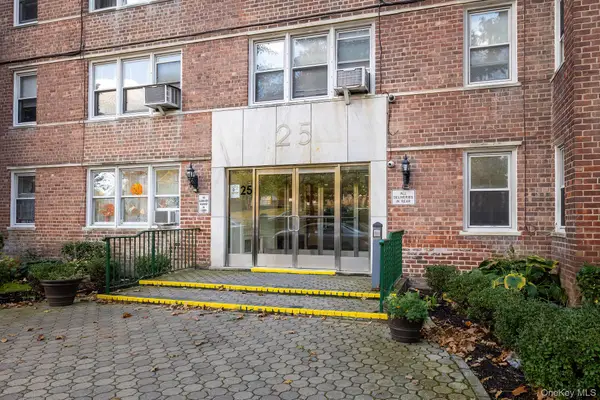 $108,400Active1 beds 2 baths771 sq. ft.
$108,400Active1 beds 2 baths771 sq. ft.25 Knolls Crescent #3A, Bronx, NY 10463
MLS# 960677Listed by: ROBERT E. HILL INC. - New
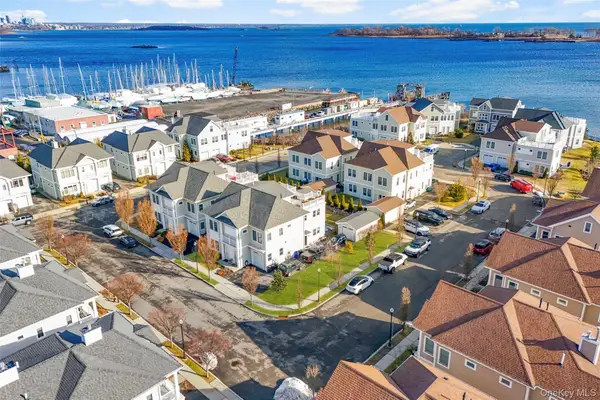 $875,000Active3 beds 4 baths2,190 sq. ft.
$875,000Active3 beds 4 baths2,190 sq. ft.72 Island Point #72, Bronx, NY 10464
MLS# 960234Listed by: JULIA B FEE SOTHEBYS INT. RLTY - New
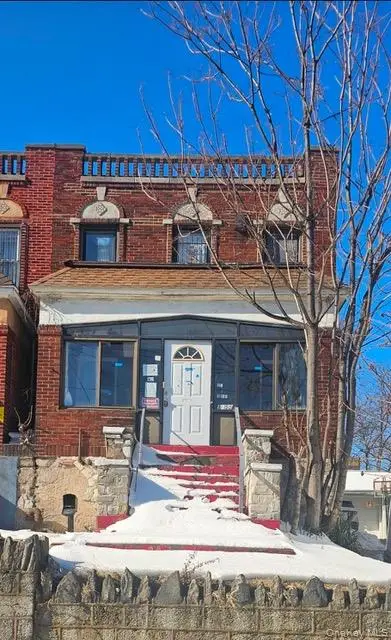 $1,050,000Active5 beds 2 baths1,832 sq. ft.
$1,050,000Active5 beds 2 baths1,832 sq. ft.1855 Harrison Avenue, Bronx, NY 10453
MLS# 960637Listed by: COLDWELL BANKER EASTON PROP - New
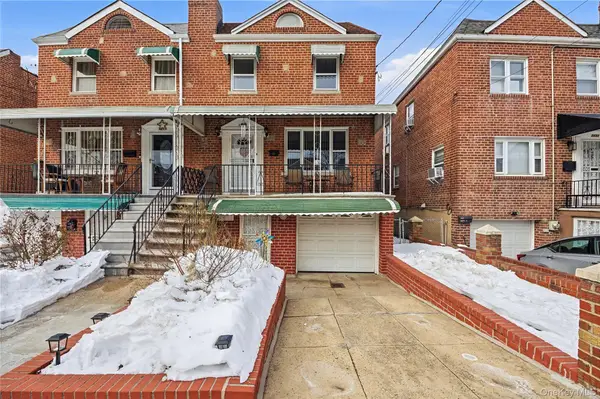 $879,000Active3 beds 3 baths1,966 sq. ft.
$879,000Active3 beds 3 baths1,966 sq. ft.2429 Young Avenue, Bronx, NY 10461
MLS# 960639Listed by: ELITE REAL ESTATE GROUP 1 LLC - New
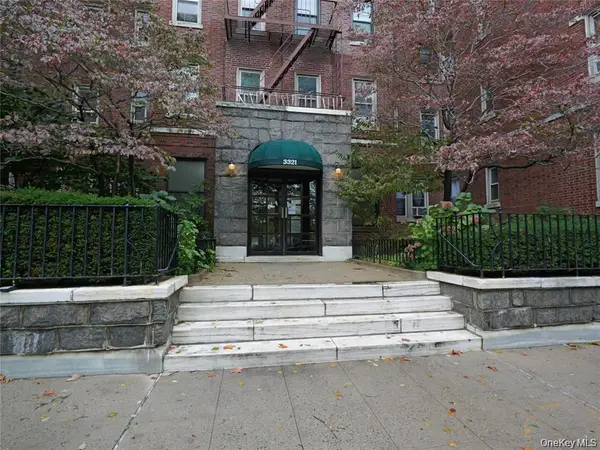 $225,000Active2 beds 1 baths1,496 sq. ft.
$225,000Active2 beds 1 baths1,496 sq. ft.3321 Bruckner Boulevard #5J, Bronx, NY 10461
MLS# 959634Listed by: TODAY REALTY CORP.

