Local realty services provided by:Better Homes and Gardens Real Estate Shore & Country Properties
512 Kappock Street #1K,Bronx, NY 10463
$199,999
- 1 Beds
- 1 Baths
- 850 sq. ft.
- Co-op
- Pending
Listed by: edward meltser
Office: re/max in the city
MLS#:905255
Source:OneKey MLS
Price summary
- Price:$199,999
- Price per sq. ft.:$235.29
- Monthly HOA dues:$865
About this home
Welcome to Carroll Gardens, a charming garden-style cooperative nestled in the Spuyten Duyvil section of Riverdale. This oversized one-bedroom home with LOW maintenance of $773 is perfectly situated on the highly desirable first floor—no stairs required. Step inside to a welcoming entry foyer that opens into a large living room with dining/office area. The galley kitchen offers a windowed, separate dining area, while the generously sized bedroom easily accommodates a king-size bed. The wood floors throughout are in tip top shape and ample closet space throughout ensures storage. Carroll Gardens is a pet-friendly community with just 10% down required, offering residents a warm, close-knit environment and the convenience of a live-in super. Shared amenities include a backyard with a patio and gas grill, bike storage, and a laundry room. The building features new windows and is Fios-ready. Ideally located near shopping, dining, and parks, the property is also a commuter’s dream. The Metro-North Spuyten Duyvil station is just moments away, providing a quick 20-minute ride to Grand Central. Express buses (BxM1, BxM2, & BxM18) and local buses (Bx10, Bx20 with transfer to the #1 train) stop right outside the building.
Contact an agent
Home facts
- Year built:1948
- Listing ID #:905255
- Added:156 day(s) ago
- Updated:January 30, 2026 at 06:28 PM
Rooms and interior
- Bedrooms:1
- Total bathrooms:1
- Full bathrooms:1
- Living area:850 sq. ft.
Heating and cooling
- Heating:Radiant
Structure and exterior
- Year built:1948
- Building area:850 sq. ft.
Schools
- High school:Riverdale/Kingsbridge (Ms/Hs 141)
- Middle school:Riverdale/Kingsbridge (Ms/Hs 141)
- Elementary school:Ps 24 Spuyten Duyvil
Utilities
- Water:Public, Water Available
- Sewer:Public Sewer, Sewer Available
Finances and disclosures
- Price:$199,999
- Price per sq. ft.:$235.29
New listings near 512 Kappock Street #1K
- New
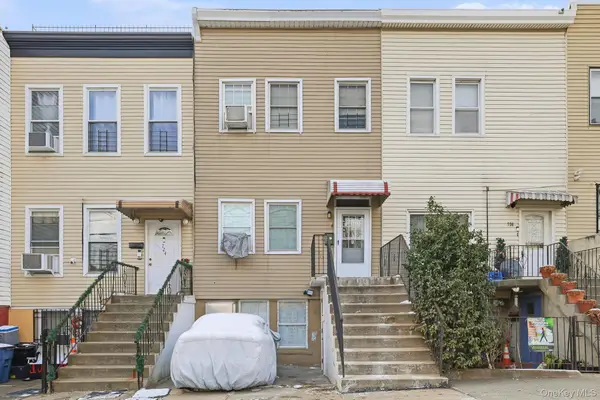 $889,000Active4 beds 2 baths2,448 sq. ft.
$889,000Active4 beds 2 baths2,448 sq. ft.722 E 134th Street E, Bronx, NY 10454
MLS# 955548Listed by: HOWARD HANNA NYC LLC - New
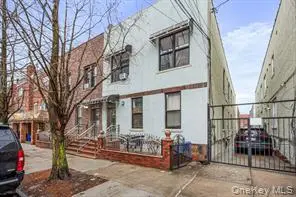 $1,499,000Active7 beds 6 baths3,616 sq. ft.
$1,499,000Active7 beds 6 baths3,616 sq. ft.1715 Saint Peters Avenue, Bronx, NY 10461
MLS# 956739Listed by: ISLAND ADVANTAGE REALTY LLC - New
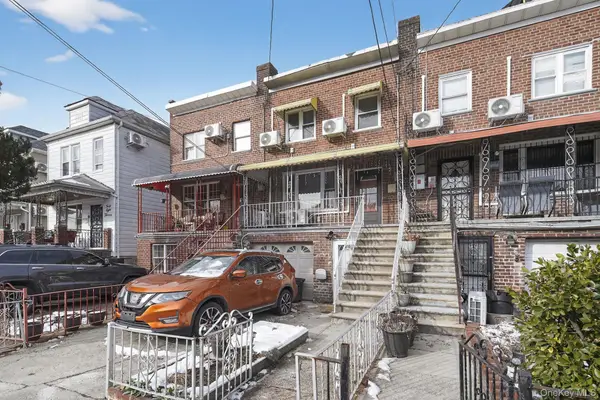 $625,000Active3 beds 1 baths1,836 sq. ft.
$625,000Active3 beds 1 baths1,836 sq. ft.4817 Wilder Avenue, Bronx, NY 10470
MLS# 955349Listed by: EXP REALTY - New
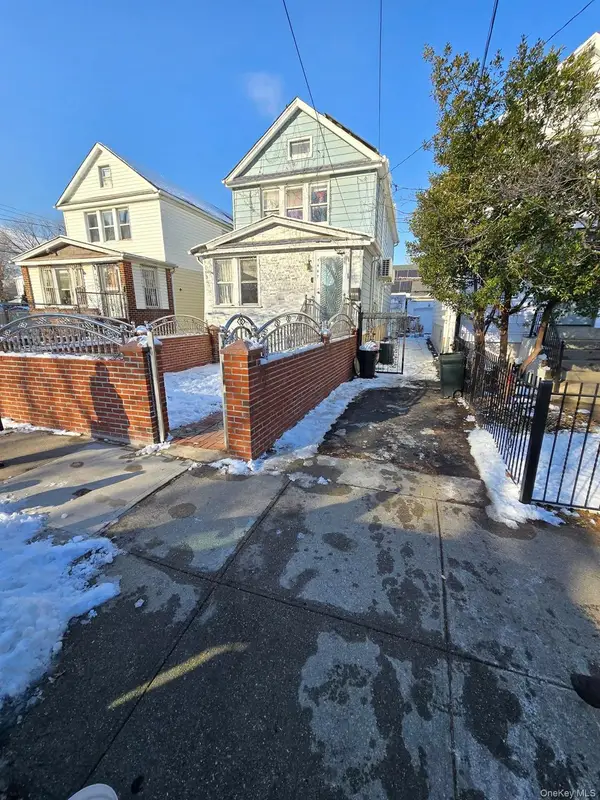 $750,000Active3 beds 3 baths1,886 sq. ft.
$750,000Active3 beds 3 baths1,886 sq. ft.1907 Lacombe Avenue, Bronx, NY 10473
MLS# 956715Listed by: PROGRESS REALTY INC. - New
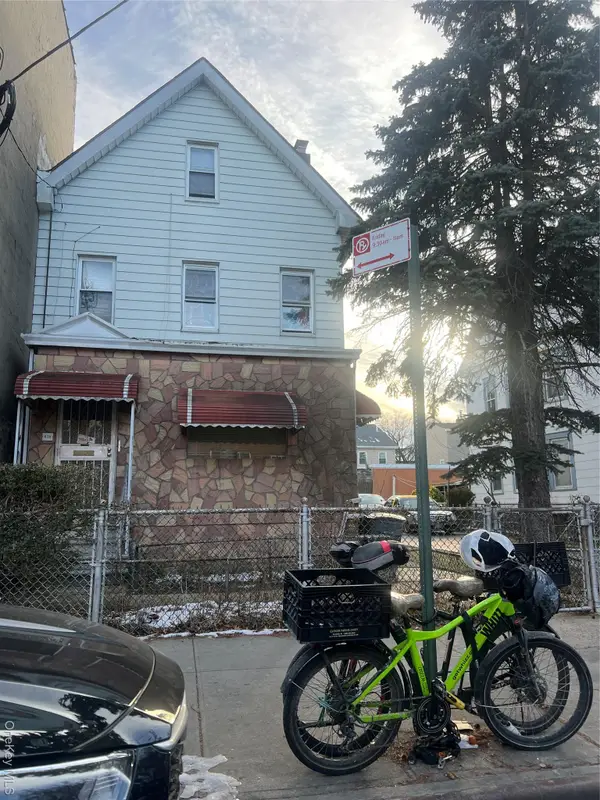 $799,000Active-- beds -- baths
$799,000Active-- beds -- baths838 E 226 Th, Bronx, NY 10466
MLS# 956705Listed by: BARTLEY HOME REALTY LLC - New
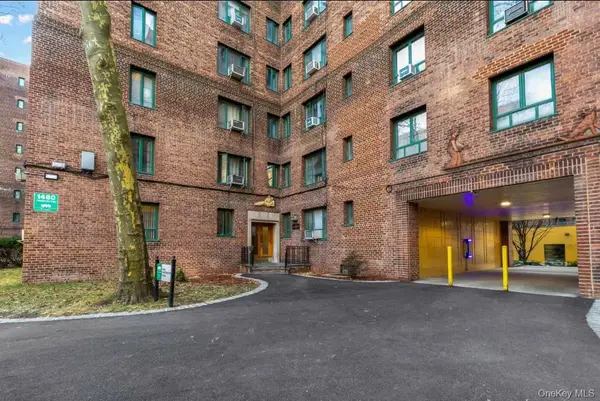 $215,000Active1 beds 1 baths569 sq. ft.
$215,000Active1 beds 1 baths569 sq. ft.1480 Parkchester Road, Bronx, NY 10462
MLS# 956609Listed by: SOLER REALTY - Open Sat, 1 to 3pmNew
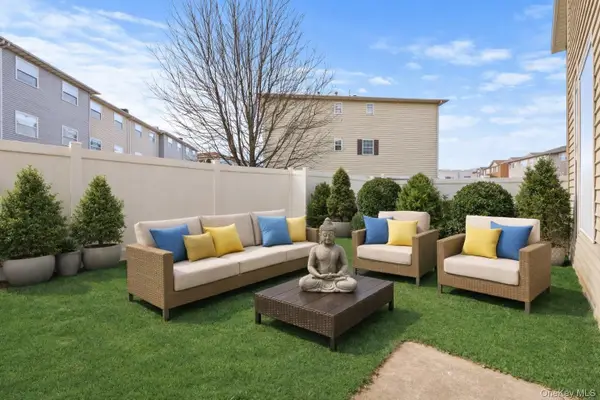 $549,000Active3 beds 2 baths1,206 sq. ft.
$549,000Active3 beds 2 baths1,206 sq. ft.169 Surf Drive #109, Bronx, NY 10473
MLS# 956679Listed by: HOWARD HANNA RAND REALTY - New
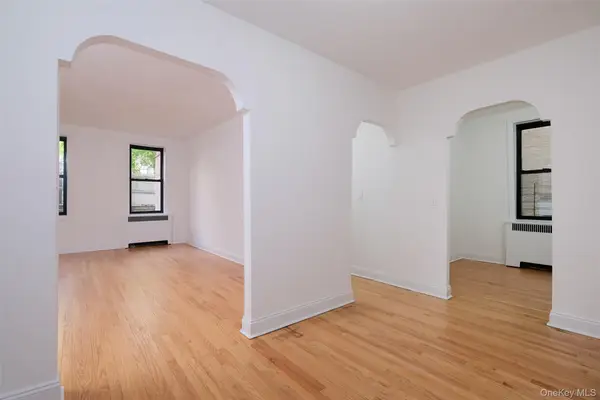 $199,000Active2 beds 1 baths858 sq. ft.
$199,000Active2 beds 1 baths858 sq. ft.340 E Mosholu Parkway S #1-A, Bronx, NY 10458
MLS# 946598Listed by: HOULIHAN LAWRENCE INC. - New
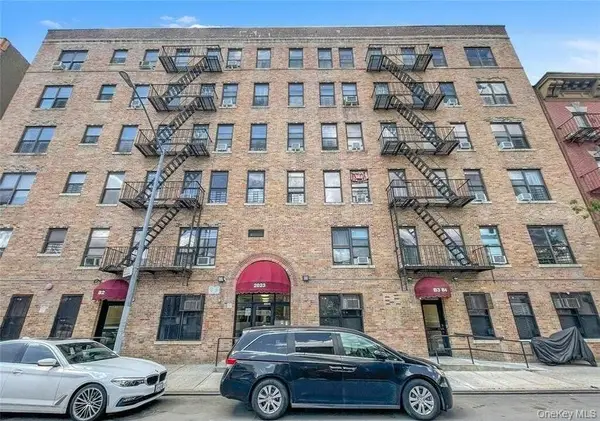 $169,000Active2 beds 1 baths900 sq. ft.
$169,000Active2 beds 1 baths900 sq. ft.2023 Belmont Avenue #5d, Bronx, NY 10457
MLS# 947625Listed by: S I PREMIERE PROPERTIES - New
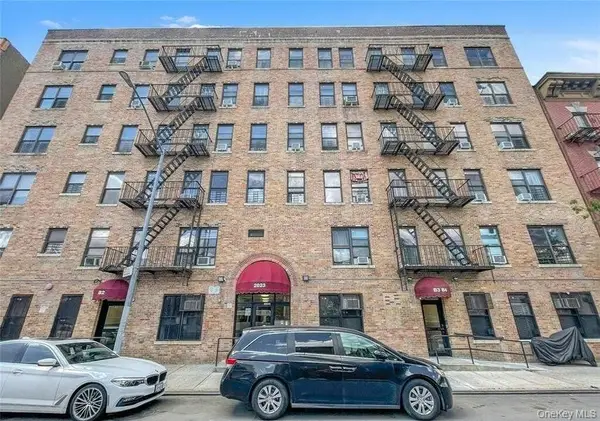 $169,000Active2 beds 1 baths198 sq. ft.
$169,000Active2 beds 1 baths198 sq. ft.2023 Belmont Avenue #4c, Bronx, NY 10457
MLS# 947634Listed by: S I PREMIERE PROPERTIES

