5355 Henry Hudson Parkway W #4G, Bronx, NY 10471
Local realty services provided by:Better Homes and Gardens Real Estate Dream Properties
5355 Henry Hudson Parkway W #4G,Bronx, NY 10471
$150,000
- - Beds
- 1 Baths
- 500 sq. ft.
- Co-op
- Active
Listed by: carol landon
Office: douglas elliman real estate
MLS#:872545
Source:OneKey MLS
Price summary
- Price:$150,000
- Price per sq. ft.:$300
About this home
Open vistas fills the large studio with natural light from sunrise to sunset. Freshly painted white walls sparkle in the light. The highly functional separate kitchen, bath, and entryway have excellent improvements. In the full sized kitchen there is a new gas range, new stainless steel refrigerator, new countertops, new overhead lights, and sink with modern faucet. There is plenty of storage from the three closets in the entry area. The bath has a full-sized reglazed cast iron tub, updated sink and faucet and clean white tiled walls. The hallways have a new modern design and color scheme that is in pristine condition. Necessary luxuries provided by the building are the gym, large airy laundry room, full-time doorman, and wait-listed outdoor and indoor parking. The building is surrounded by manicured grass lawns, gardens and a tree-laden lawn with bench for your outdoor enjoyment. Convenient and accessible public transportation at the corner includes local buses, express buses, and the Rail Link to the Metro-North Riverdale station. The Skyview Shopping Center provides the neighborhood with an array of stores and cafes. Pets allowed. Welcome to your perfect retreat, call today for an appointment.
Contact an agent
Home facts
- Year built:1952
- Listing ID #:872545
- Added:254 day(s) ago
- Updated:February 12, 2026 at 06:28 PM
Rooms and interior
- Total bathrooms:1
- Full bathrooms:1
- Living area:500 sq. ft.
Heating and cooling
- Heating:Steam
Structure and exterior
- Year built:1952
- Building area:500 sq. ft.
Schools
- High school:Riverdale/Kingsbridge (Ms/Hs 141)
- Middle school:Riverdale/Kingsbridge (Ms/Hs 141)
- Elementary school:Ps 81 Robert J Christen
Utilities
- Water:Public
- Sewer:Public Sewer
Finances and disclosures
- Price:$150,000
- Price per sq. ft.:$300
New listings near 5355 Henry Hudson Parkway W #4G
- Open Sun, 10am to 12pmNew
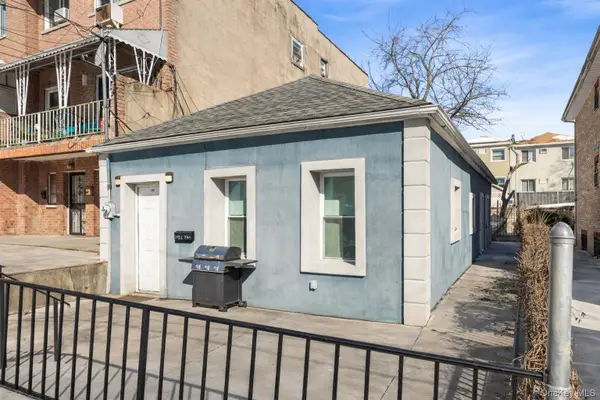 $499,000Active2 beds 1 baths800 sq. ft.
$499,000Active2 beds 1 baths800 sq. ft.1031 E 216th Street, Bronx, NY 10469
MLS# 958823Listed by: RE/MAX DISTINGUISHED HMS.&PROP - New
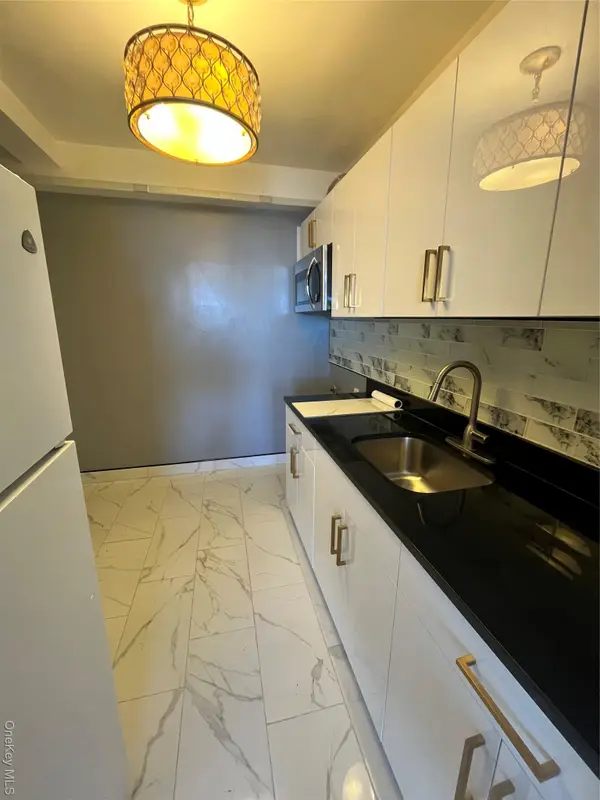 $160,000Active1 beds 1 baths725 sq. ft.
$160,000Active1 beds 1 baths725 sq. ft.2 Fordham Hill Oval #12E, Bronx, NY 10468
MLS# 960846Listed by: MOTIVATED ACCESS REALTY CORP. - New
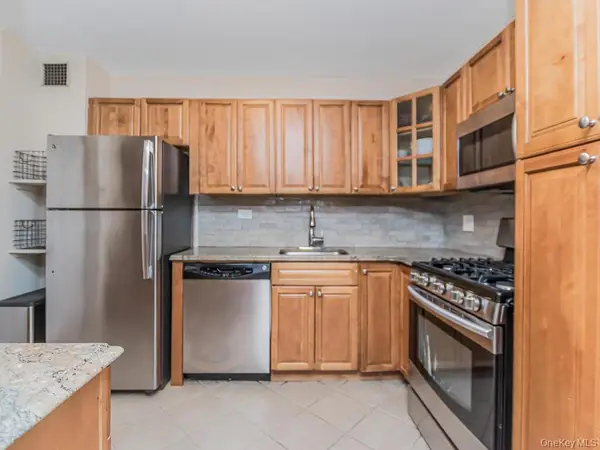 $350,000Active2 beds 1 baths1,000 sq. ft.
$350,000Active2 beds 1 baths1,000 sq. ft.3935 Blackstone Avenue #8A, Bronx, NY 10471
MLS# 958137Listed by: JOHN EDWARDS REAL ESTATE, INC. - New
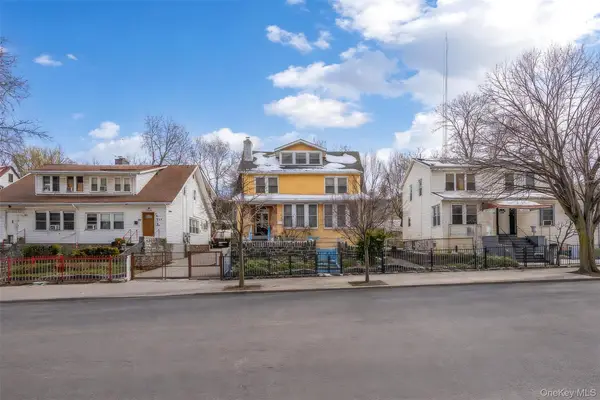 $1,125,000Active6 beds 3 baths2,627 sq. ft.
$1,125,000Active6 beds 3 baths2,627 sq. ft.1862 University Avenue, Bronx, NY 10453
MLS# 960715Listed by: COLDWELL BANKER RELIABLE R E - Open Sun, 12 to 1:30pmNew
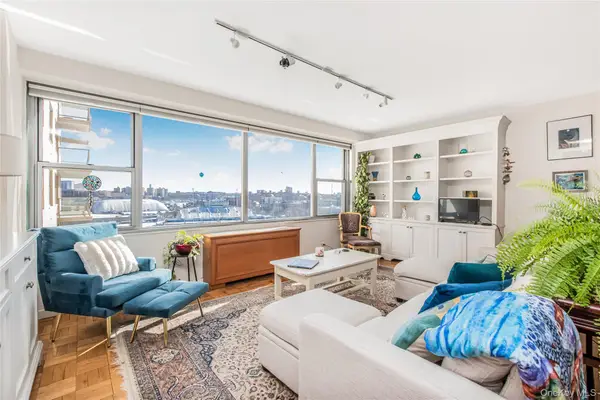 $350,000Active1 beds 1 baths1,050 sq. ft.
$350,000Active1 beds 1 baths1,050 sq. ft.2500 Johnson Avenue #5F, Bronx, NY 10463
MLS# 960664Listed by: BROWN HARRIS STEVENS - New
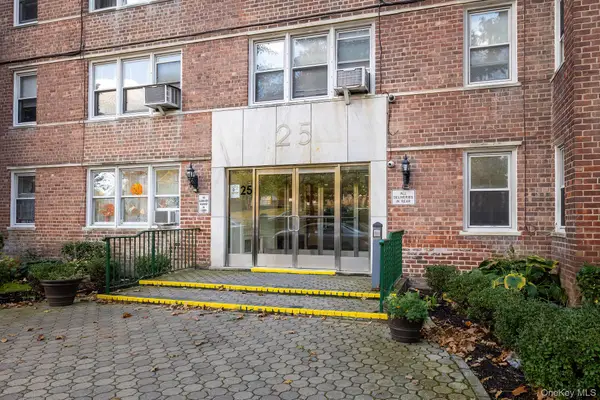 $108,400Active1 beds 2 baths771 sq. ft.
$108,400Active1 beds 2 baths771 sq. ft.25 Knolls Crescent #3A, Bronx, NY 10463
MLS# 960677Listed by: ROBERT E. HILL INC. - New
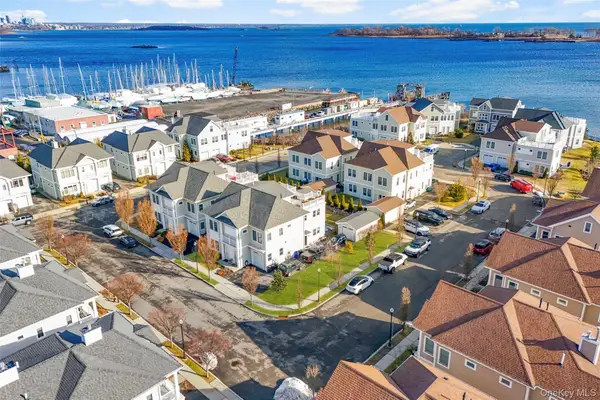 $875,000Active3 beds 4 baths2,190 sq. ft.
$875,000Active3 beds 4 baths2,190 sq. ft.72 Island Point #72, Bronx, NY 10464
MLS# 960234Listed by: JULIA B FEE SOTHEBYS INT. RLTY - New
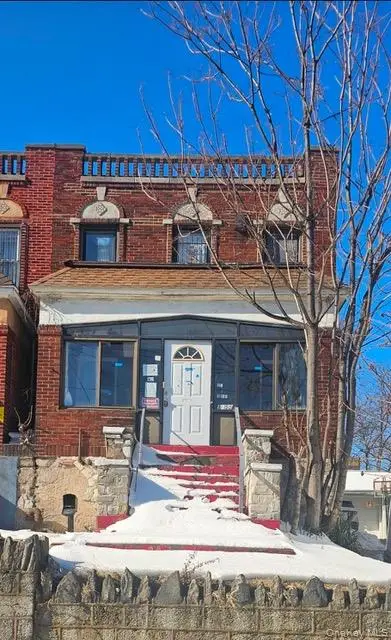 $1,050,000Active5 beds 2 baths1,832 sq. ft.
$1,050,000Active5 beds 2 baths1,832 sq. ft.1855 Harrison Avenue, Bronx, NY 10453
MLS# 960637Listed by: COLDWELL BANKER EASTON PROP - New
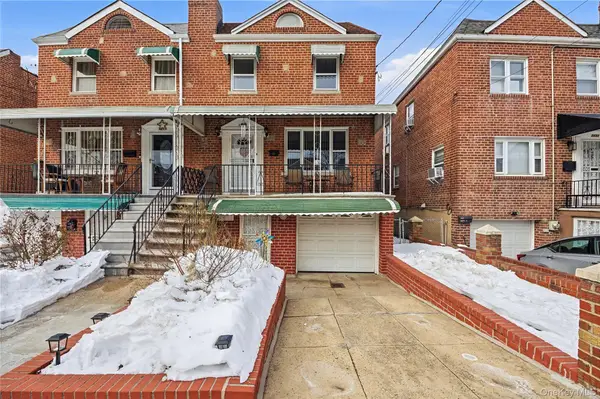 $879,000Active3 beds 3 baths1,966 sq. ft.
$879,000Active3 beds 3 baths1,966 sq. ft.2429 Young Avenue, Bronx, NY 10461
MLS# 960639Listed by: ELITE REAL ESTATE GROUP 1 LLC - New
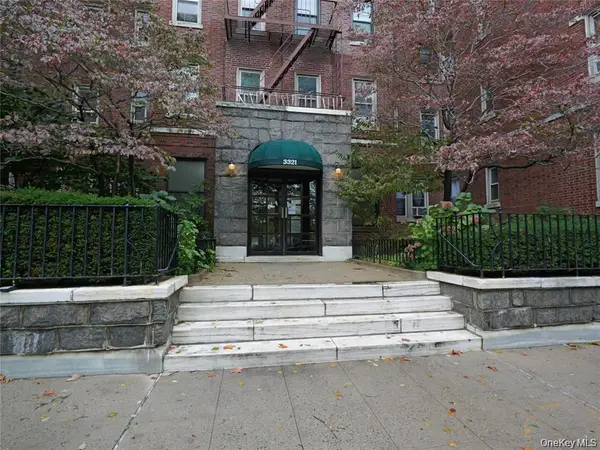 $225,000Active2 beds 1 baths1,496 sq. ft.
$225,000Active2 beds 1 baths1,496 sq. ft.3321 Bruckner Boulevard #5J, Bronx, NY 10461
MLS# 959634Listed by: TODAY REALTY CORP.

