5440 Independence Avenue, Bronx, NY 10471
Local realty services provided by:Better Homes and Gardens Real Estate Green Team
5440 Independence Avenue,Bronx, NY 10471
$5,250,000
- 6 Beds
- 8 Baths
- 3,444 sq. ft.
- Single family
- Active
Listed by: christopher casey
Office: sotheby's international realty
MLS#:892041
Source:OneKey MLS
Price summary
- Price:$5,250,000
- Price per sq. ft.:$1,524.39
About this home
Luxurious 6-Bedroom Estate with Unrivaled Hudson River Views
Perched atop a private bluff with sweeping, unobstructed views of the majestic Hudson River, this exceptional 6-bedroom, 7-bath estate redefines luxury living. Situated on .77 acres of meticulously landscaped grounds, the property exudes elegance from the moment you arrive, welcomed by a stately circular driveway and timeless architectural design.
Inside, discover a harmonious blend of grandeur and comfort, where expansive open-concept living spaces are tailored for both lavish entertaining and relaxed everyday life. Walls of glass invite natural light and panoramic river vistas into nearly every room.
Each of the five generously sized bedrooms features a private en-suite bath, offering a personal sanctuary for every resident and guest. The primary suite is a true retreat, boasting breathtaking river views, a spa-inspired bathroom, and custom walk-in closets.
Premium features and amenities include:
• An Endless Pool® swim system for year-round aquatic fitness
• Full generator backup power
• 6-zone central air conditioning and dual heating systems for optimal comfort
• Two elegant fireplaces
• Rich mahogany wood finishes
• Sleek porcelain and marble flooring throughout
• Multiple outdoor terraces, formal gardens, and a variety of serene spots for al fresco entertaining
Whether hosting under the stars or enjoying a peaceful morning coffee with river views, every corner of this residence reflects refined taste and serene living.
This is a rare opportunity to own a distinguished estate in a one-of-a-kind setting, where luxury, nature, and sophistication meet.
Contact an agent
Home facts
- Year built:1930
- Listing ID #:892041
- Added:206 day(s) ago
- Updated:February 13, 2026 at 03:02 AM
Rooms and interior
- Bedrooms:6
- Total bathrooms:8
- Full bathrooms:6
- Half bathrooms:2
- Living area:3,444 sq. ft.
Heating and cooling
- Cooling:Central Air
- Heating:Natural Gas
Structure and exterior
- Year built:1930
- Building area:3,444 sq. ft.
- Lot area:0.58 Acres
Schools
- High school:Riverdale/Kingsbridge (Ms/Hs 141)
- Middle school:Riverdale/Kingsbridge (Ms/Hs 141)
- Elementary school:Ps 81 Robert J Christen
Utilities
- Water:Public
- Sewer:Public Sewer
Finances and disclosures
- Price:$5,250,000
- Price per sq. ft.:$1,524.39
- Tax amount:$29,778 (2024)
New listings near 5440 Independence Avenue
- Open Sun, 10am to 12pmNew
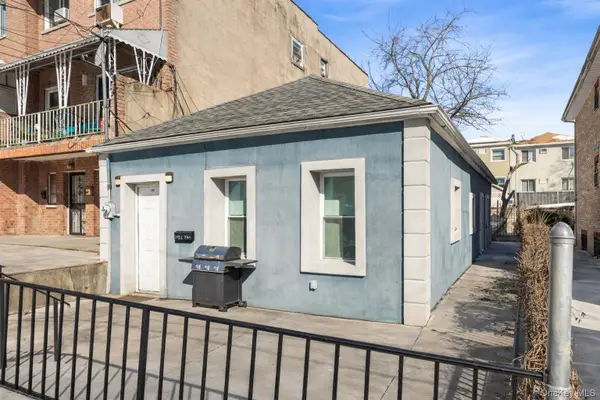 $499,000Active2 beds 1 baths800 sq. ft.
$499,000Active2 beds 1 baths800 sq. ft.1031 E 216th Street, Bronx, NY 10469
MLS# 958823Listed by: RE/MAX DISTINGUISHED HMS.&PROP - New
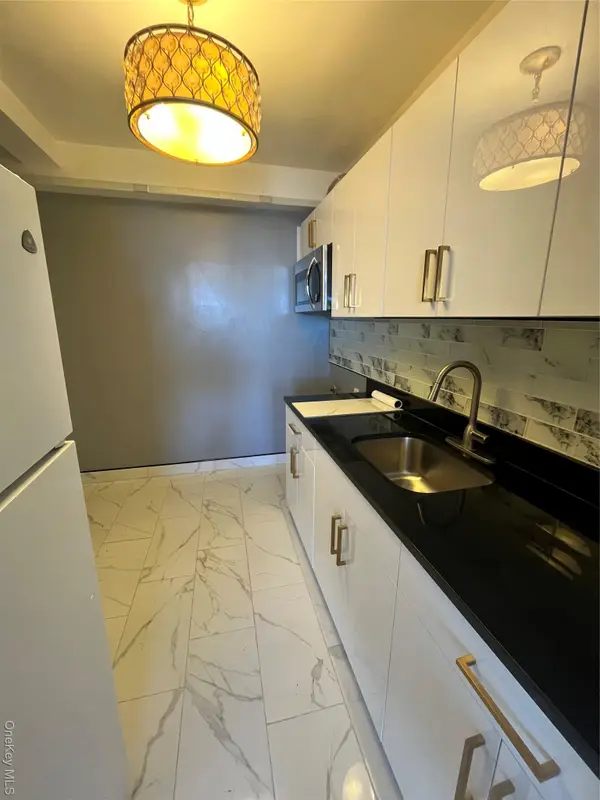 $160,000Active1 beds 1 baths725 sq. ft.
$160,000Active1 beds 1 baths725 sq. ft.2 Fordham Hill Oval #12E, Bronx, NY 10468
MLS# 960846Listed by: MOTIVATED ACCESS REALTY CORP. - New
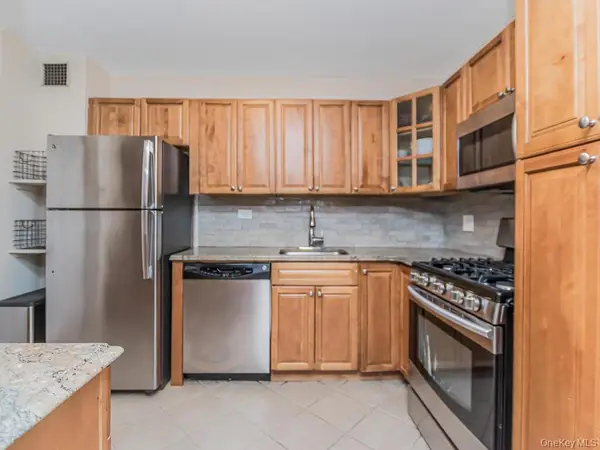 $350,000Active2 beds 1 baths1,000 sq. ft.
$350,000Active2 beds 1 baths1,000 sq. ft.3935 Blackstone Avenue #8A, Bronx, NY 10471
MLS# 958137Listed by: JOHN EDWARDS REAL ESTATE, INC. - New
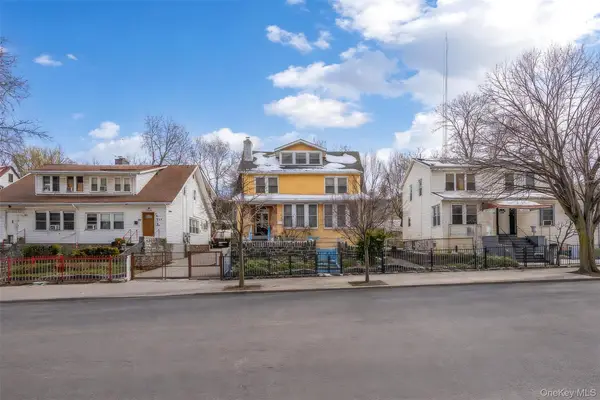 $1,125,000Active6 beds 3 baths2,627 sq. ft.
$1,125,000Active6 beds 3 baths2,627 sq. ft.1862 University Avenue, Bronx, NY 10453
MLS# 960715Listed by: COLDWELL BANKER RELIABLE R E - Open Sun, 12 to 1:30pmNew
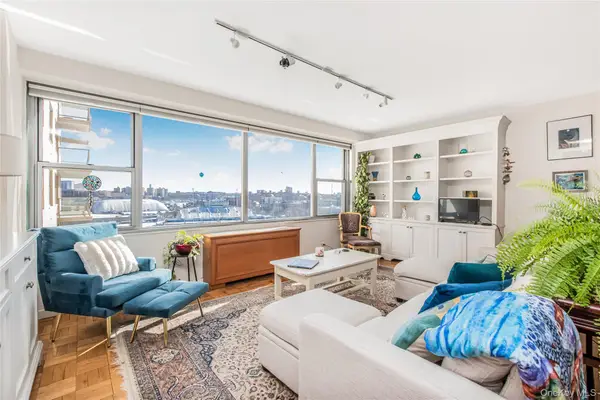 $350,000Active1 beds 1 baths1,050 sq. ft.
$350,000Active1 beds 1 baths1,050 sq. ft.2500 Johnson Avenue #5F, Bronx, NY 10463
MLS# 960664Listed by: BROWN HARRIS STEVENS - New
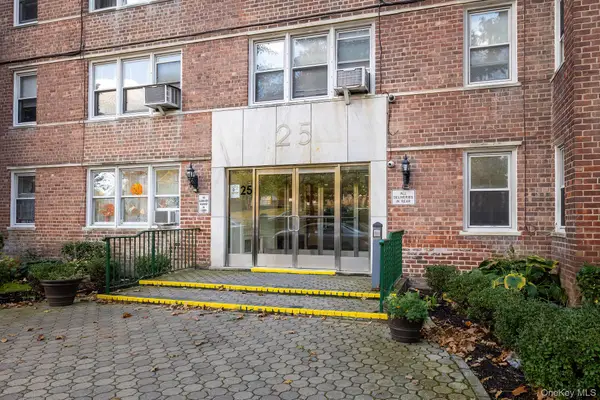 $108,400Active1 beds 2 baths771 sq. ft.
$108,400Active1 beds 2 baths771 sq. ft.25 Knolls Crescent #3A, Bronx, NY 10463
MLS# 960677Listed by: ROBERT E. HILL INC. - New
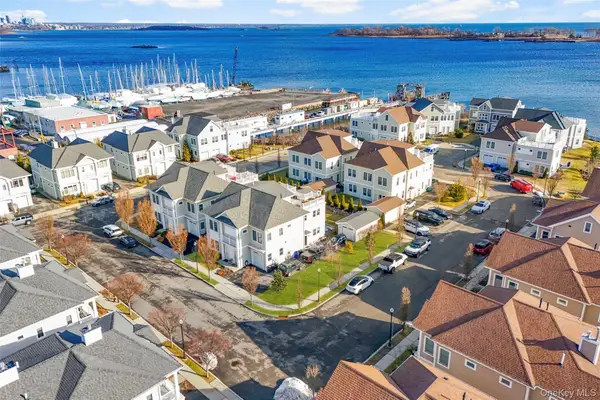 $875,000Active3 beds 4 baths2,190 sq. ft.
$875,000Active3 beds 4 baths2,190 sq. ft.72 Island Point #72, Bronx, NY 10464
MLS# 960234Listed by: JULIA B FEE SOTHEBYS INT. RLTY - New
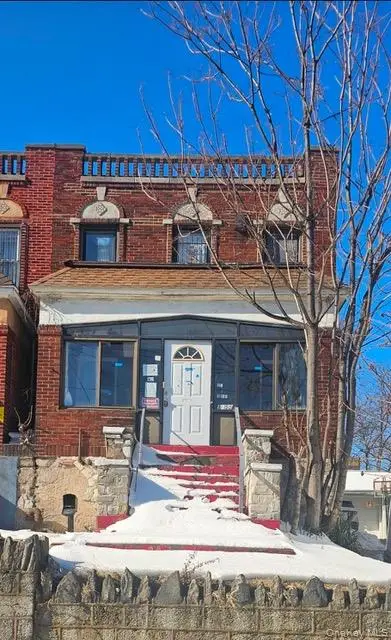 $1,050,000Active5 beds 2 baths1,832 sq. ft.
$1,050,000Active5 beds 2 baths1,832 sq. ft.1855 Harrison Avenue, Bronx, NY 10453
MLS# 960637Listed by: COLDWELL BANKER EASTON PROP - New
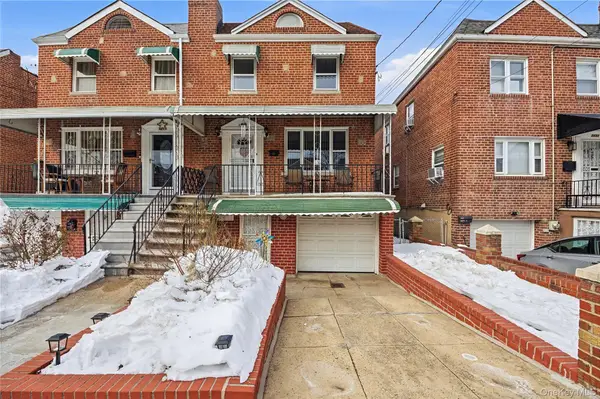 $879,000Active3 beds 3 baths1,966 sq. ft.
$879,000Active3 beds 3 baths1,966 sq. ft.2429 Young Avenue, Bronx, NY 10461
MLS# 960639Listed by: ELITE REAL ESTATE GROUP 1 LLC - New
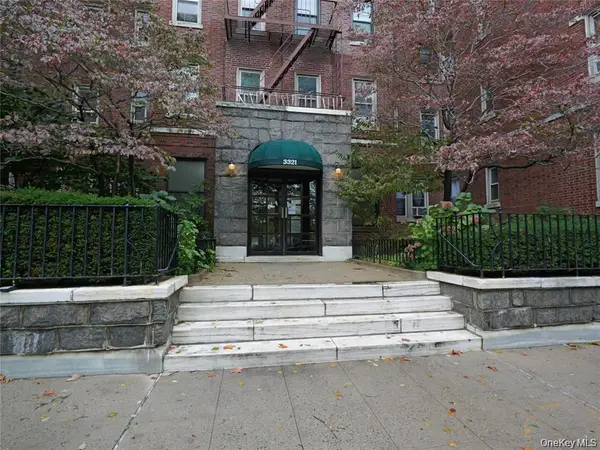 $225,000Active2 beds 1 baths1,496 sq. ft.
$225,000Active2 beds 1 baths1,496 sq. ft.3321 Bruckner Boulevard #5J, Bronx, NY 10461
MLS# 959634Listed by: TODAY REALTY CORP.

