5500 Fieldston Road #4II, Bronx, NY 10471
Local realty services provided by:Better Homes and Gardens Real Estate Green Team
5500 Fieldston Road #4II,Bronx, NY 10471
$181,000
- 1 Beds
- 1 Baths
- 650 sq. ft.
- Co-op
- Active
Listed by: scarla pineda, mayra padilla
Office: peace of mind realty
MLS#:942707
Source:OneKey MLS
Price summary
- Price:$181,000
- Price per sq. ft.:$278.46
About this home
Spacious and sunny west-facing 1-bedroom apartment in the desirable Fieldstondale co-op. This unit is full of potential and ready for your personal touch. The layout includes a generous living room with charming hardwood floors, dining area, and large bedroom with built-in closets. Original kitchen and bath await renovation, offering a great opportunity to customize and add value.
Well-maintained elevator building with live-in super, bike room, storage, outdoor seating area, and parking garage (waitlist). Pet-friendly. Conveniently located near the subway, Metro North, express and local buses, shops, schools, and NYC’s largest park with access to 40+ miles of bike trails.
Easy street parking on Fieldston Road with no alternate side rules. Photos virtually staged. Unit being sold AS-IS.
Contact an agent
Home facts
- Year built:1960
- Listing ID #:942707
- Added:241 day(s) ago
- Updated:February 12, 2026 at 05:28 PM
Rooms and interior
- Bedrooms:1
- Total bathrooms:1
- Full bathrooms:1
- Living area:650 sq. ft.
Heating and cooling
- Heating:Electric
Structure and exterior
- Year built:1960
- Building area:650 sq. ft.
- Lot area:2.03 Acres
Schools
- High school:Riverdale/Kingsbridge (Ms/Hs 141)
- Middle school:Riverdale/Kingsbridge (Ms/Hs 141)
- Elementary school:Ps 81 Robert J Christen
Utilities
- Water:Public, Water Available
- Sewer:Public Sewer, Sewer Available
Finances and disclosures
- Price:$181,000
- Price per sq. ft.:$278.46
New listings near 5500 Fieldston Road #4II
- Open Sun, 10am to 12pmNew
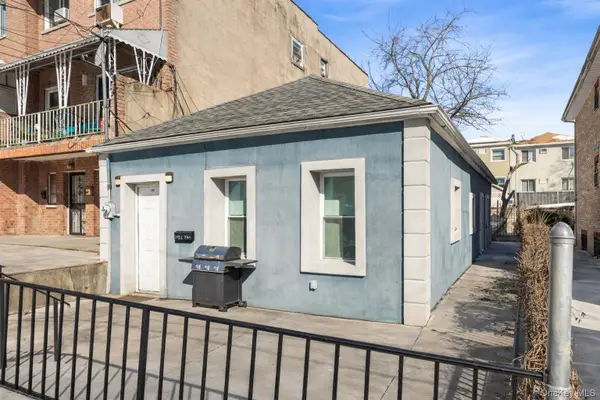 $499,000Active2 beds 1 baths800 sq. ft.
$499,000Active2 beds 1 baths800 sq. ft.1031 E 216th Street, Bronx, NY 10469
MLS# 958823Listed by: RE/MAX DISTINGUISHED HMS.&PROP - New
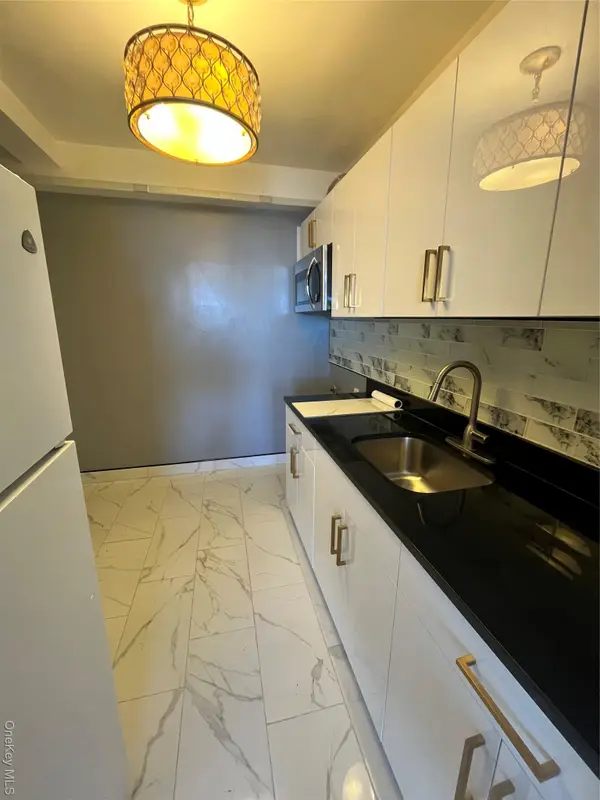 $160,000Active1 beds 1 baths725 sq. ft.
$160,000Active1 beds 1 baths725 sq. ft.2 Fordham Hill Oval #12E, Bronx, NY 10468
MLS# 960846Listed by: MOTIVATED ACCESS REALTY CORP. - New
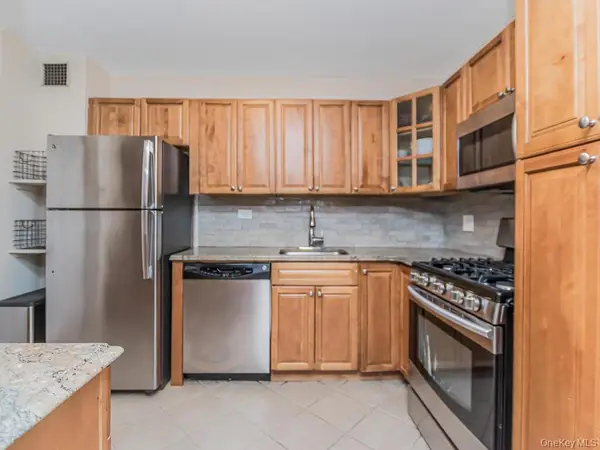 $350,000Active2 beds 1 baths1,000 sq. ft.
$350,000Active2 beds 1 baths1,000 sq. ft.3935 Blackstone Avenue #8A, Bronx, NY 10471
MLS# 958137Listed by: JOHN EDWARDS REAL ESTATE, INC. - New
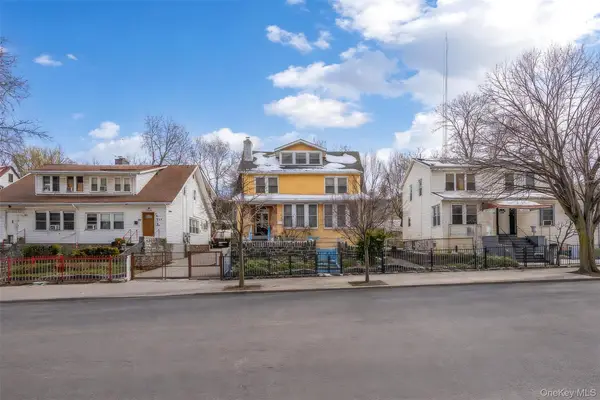 $1,125,000Active6 beds 3 baths2,627 sq. ft.
$1,125,000Active6 beds 3 baths2,627 sq. ft.1862 University Avenue, Bronx, NY 10453
MLS# 960715Listed by: COLDWELL BANKER RELIABLE R E - Open Sun, 12 to 1:30pmNew
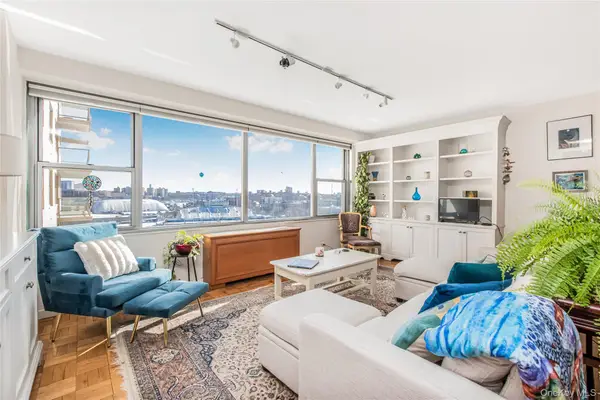 $350,000Active1 beds 1 baths1,050 sq. ft.
$350,000Active1 beds 1 baths1,050 sq. ft.2500 Johnson Avenue #5F, Bronx, NY 10463
MLS# 960664Listed by: BROWN HARRIS STEVENS - New
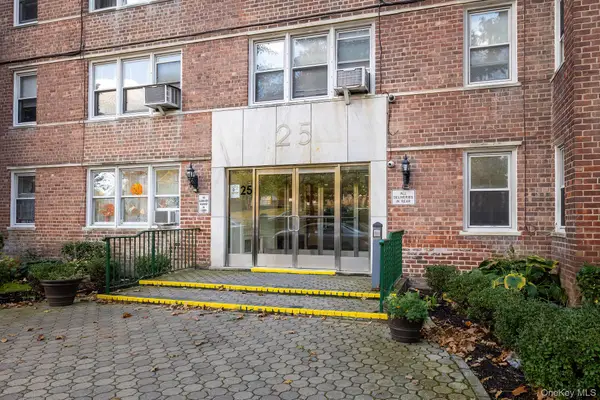 $108,400Active1 beds 2 baths771 sq. ft.
$108,400Active1 beds 2 baths771 sq. ft.25 Knolls Crescent #3A, Bronx, NY 10463
MLS# 960677Listed by: ROBERT E. HILL INC. - New
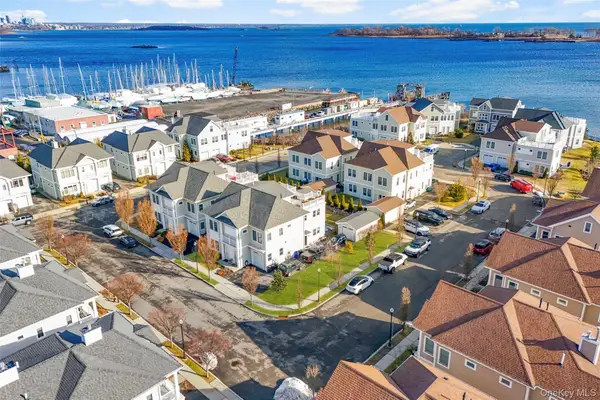 $875,000Active3 beds 4 baths2,190 sq. ft.
$875,000Active3 beds 4 baths2,190 sq. ft.72 Island Point #72, Bronx, NY 10464
MLS# 960234Listed by: JULIA B FEE SOTHEBYS INT. RLTY - New
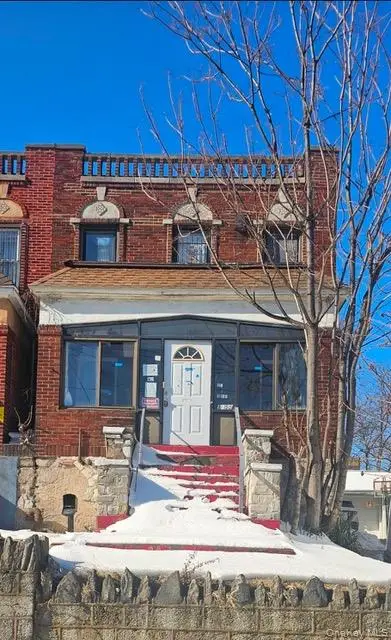 $1,050,000Active5 beds 2 baths1,832 sq. ft.
$1,050,000Active5 beds 2 baths1,832 sq. ft.1855 Harrison Avenue, Bronx, NY 10453
MLS# 960637Listed by: COLDWELL BANKER EASTON PROP - New
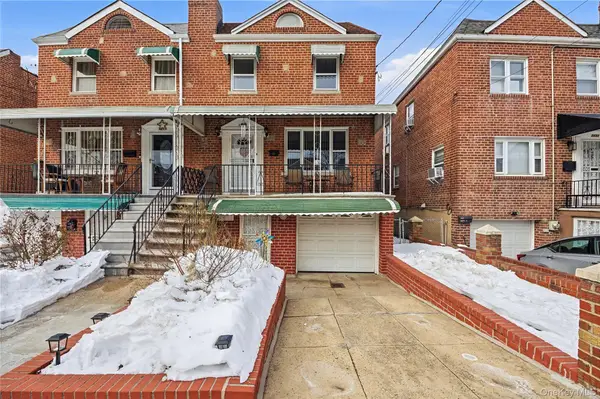 $879,000Active3 beds 3 baths1,966 sq. ft.
$879,000Active3 beds 3 baths1,966 sq. ft.2429 Young Avenue, Bronx, NY 10461
MLS# 960639Listed by: ELITE REAL ESTATE GROUP 1 LLC - New
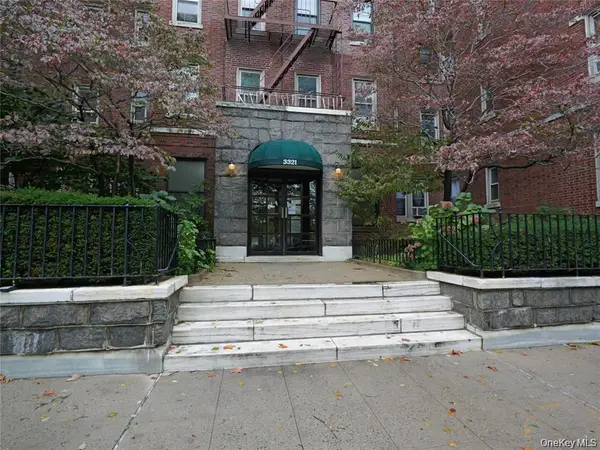 $225,000Active2 beds 1 baths1,496 sq. ft.
$225,000Active2 beds 1 baths1,496 sq. ft.3321 Bruckner Boulevard #5J, Bronx, NY 10461
MLS# 959634Listed by: TODAY REALTY CORP.

