5550 Fieldston Road #7C, Bronx, NY 10471
Local realty services provided by:Better Homes and Gardens Real Estate Choice Realty
5550 Fieldston Road #7C,Bronx, NY 10471
$235,000
- 1 Beds
- 1 Baths
- 850 sq. ft.
- Co-op
- Active
Listed by: mary t. phelan-kavanagh
Office: douglas elliman real estate
MLS#:845378
Source:OneKey MLS
Price summary
- Price:$235,000
- Price per sq. ft.:$276.47
About this home
PRICED TO SELL!!!! Welcome to 5550 Fieldston Road in the heart of Riverdale, NY. As you enter this seventh-floor, one-bedroom apartment, you're greeted by an open living room and breathtaking view of Van Cortlandt Park, a lush, old-growth forest just blocks away. The screened terrace is perfect for outdoor entertaining. There is a sunny, separate dining area and attractive kitchen, completely renovated in 2016 with modern appliances. The residence boasts a spacious bedroom and classic bathroom with new sink and toilet. There is ample closet space throughout the home, parquet floors are in excellent condition and the electrical box was fully upgraded. This 100% owner-occupied cooperative is just blocks from a variety of shops, restaurants and transportation options. It’s a pet-friendly environment with a live-in super, updated shared laundry room, bike room, storage room and community room. 5550 Fieldston Road, Apt. 7C is more than a property — it's a sanctuary and beautiful neighborhood you can appreciate coming home to each day. Experience the best of Riverdale. Maintenance $1,326.09 includes gas & electric, plus $81.44 building mortgage. A/C's (2) $85. Total: $1,492.53.
Contact an agent
Home facts
- Year built:1960
- Listing ID #:845378
- Added:310 day(s) ago
- Updated:February 12, 2026 at 08:28 PM
Rooms and interior
- Bedrooms:1
- Total bathrooms:1
- Full bathrooms:1
- Living area:850 sq. ft.
Heating and cooling
- Heating:Natural Gas
Structure and exterior
- Year built:1960
- Building area:850 sq. ft.
Schools
- High school:Contact Agent
- Middle school:Call Listing Agent
- Elementary school:Contact Agent
Utilities
- Water:Public
- Sewer:Public Sewer
Finances and disclosures
- Price:$235,000
- Price per sq. ft.:$276.47
New listings near 5550 Fieldston Road #7C
- Open Sun, 10am to 12pmNew
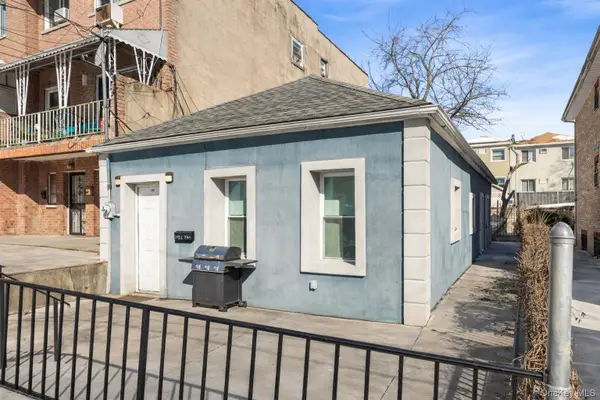 $499,000Active2 beds 1 baths800 sq. ft.
$499,000Active2 beds 1 baths800 sq. ft.1031 E 216th Street, Bronx, NY 10469
MLS# 958823Listed by: RE/MAX DISTINGUISHED HMS.&PROP - New
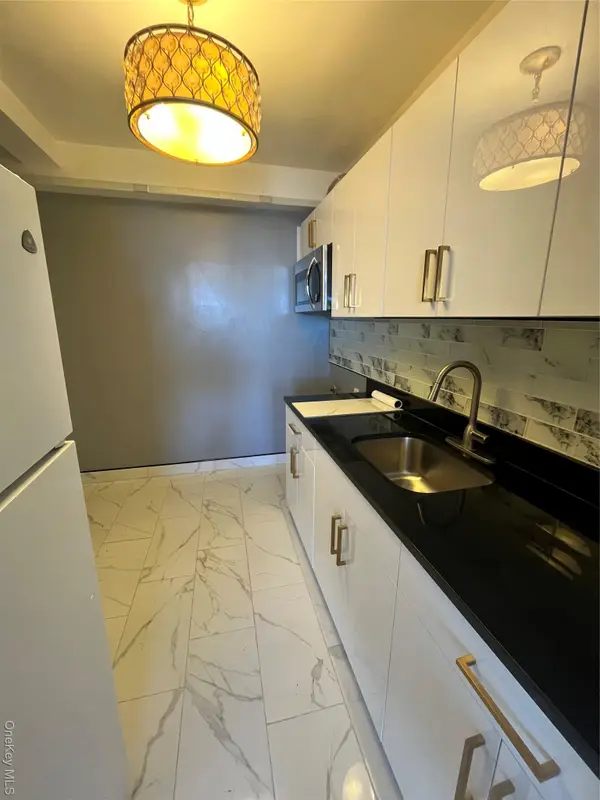 $160,000Active1 beds 1 baths725 sq. ft.
$160,000Active1 beds 1 baths725 sq. ft.2 Fordham Hill Oval #12E, Bronx, NY 10468
MLS# 960846Listed by: MOTIVATED ACCESS REALTY CORP. - New
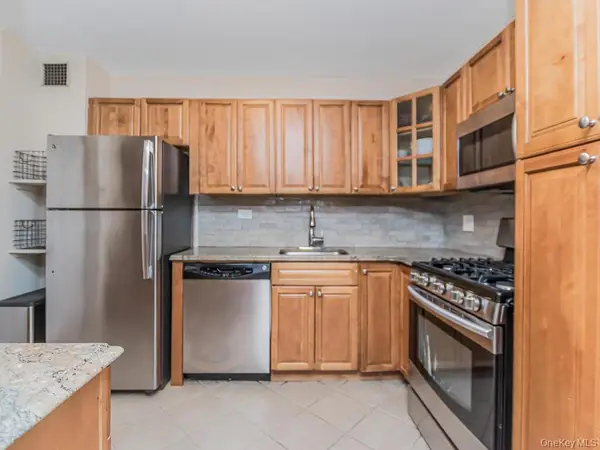 $350,000Active2 beds 1 baths1,000 sq. ft.
$350,000Active2 beds 1 baths1,000 sq. ft.3935 Blackstone Avenue #8A, Bronx, NY 10471
MLS# 958137Listed by: JOHN EDWARDS REAL ESTATE, INC. - New
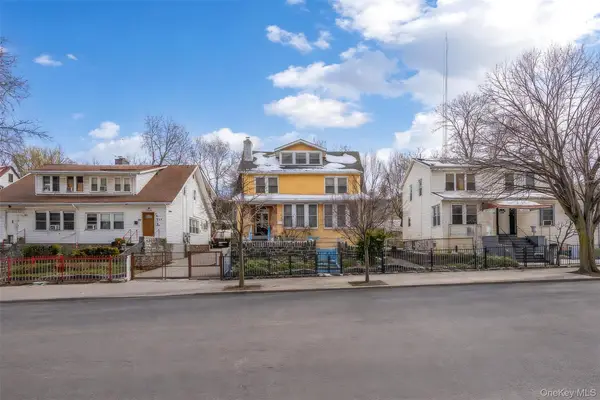 $1,125,000Active6 beds 3 baths2,627 sq. ft.
$1,125,000Active6 beds 3 baths2,627 sq. ft.1862 University Avenue, Bronx, NY 10453
MLS# 960715Listed by: COLDWELL BANKER RELIABLE R E - Open Sun, 12 to 1:30pmNew
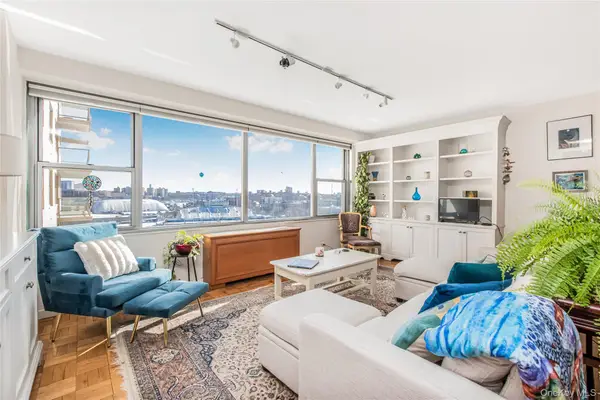 $350,000Active1 beds 1 baths1,050 sq. ft.
$350,000Active1 beds 1 baths1,050 sq. ft.2500 Johnson Avenue #5F, Bronx, NY 10463
MLS# 960664Listed by: BROWN HARRIS STEVENS - New
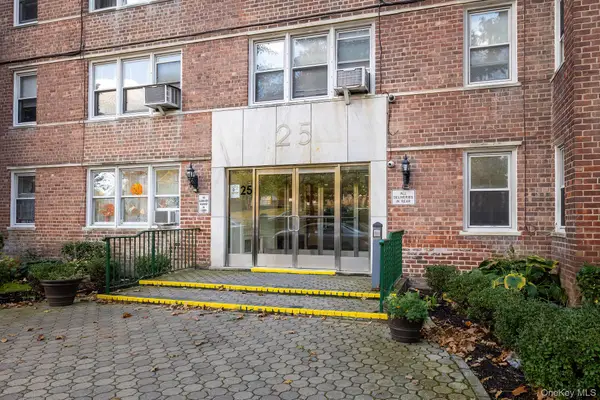 $108,400Active1 beds 2 baths771 sq. ft.
$108,400Active1 beds 2 baths771 sq. ft.25 Knolls Crescent #3A, Bronx, NY 10463
MLS# 960677Listed by: ROBERT E. HILL INC. - New
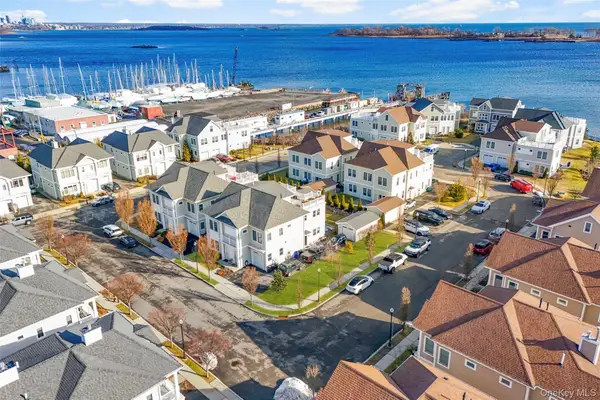 $875,000Active3 beds 4 baths2,190 sq. ft.
$875,000Active3 beds 4 baths2,190 sq. ft.72 Island Point #72, Bronx, NY 10464
MLS# 960234Listed by: JULIA B FEE SOTHEBYS INT. RLTY - New
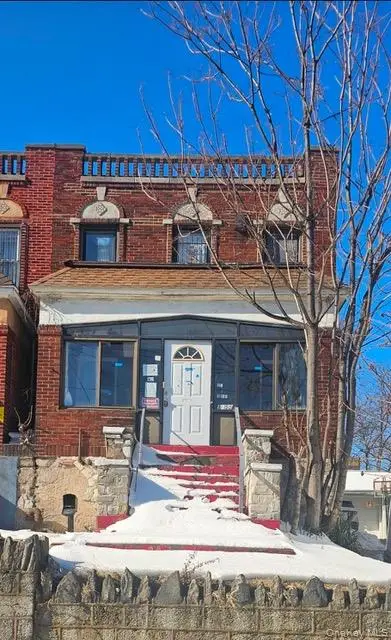 $1,050,000Active5 beds 2 baths1,832 sq. ft.
$1,050,000Active5 beds 2 baths1,832 sq. ft.1855 Harrison Avenue, Bronx, NY 10453
MLS# 960637Listed by: COLDWELL BANKER EASTON PROP - New
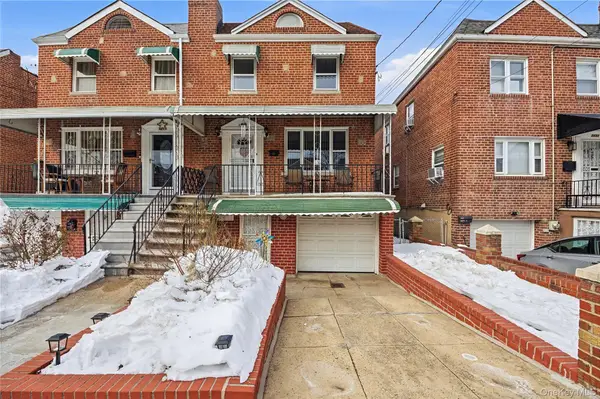 $879,000Active3 beds 3 baths1,966 sq. ft.
$879,000Active3 beds 3 baths1,966 sq. ft.2429 Young Avenue, Bronx, NY 10461
MLS# 960639Listed by: ELITE REAL ESTATE GROUP 1 LLC - New
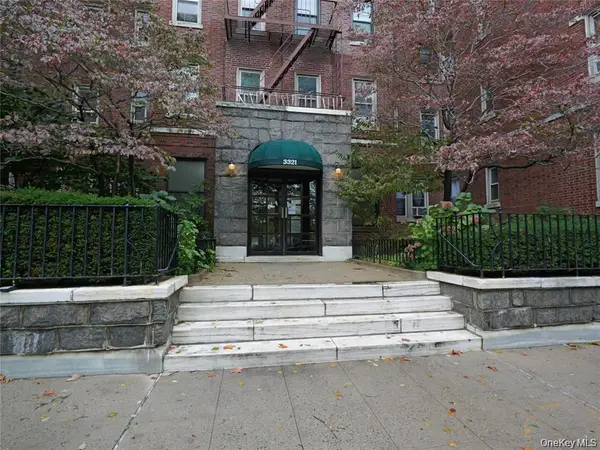 $225,000Active2 beds 1 baths1,496 sq. ft.
$225,000Active2 beds 1 baths1,496 sq. ft.3321 Bruckner Boulevard #5J, Bronx, NY 10461
MLS# 959634Listed by: TODAY REALTY CORP.

