5601 Riverdale Avenue #7S, Bronx, NY 10471
Local realty services provided by:Better Homes and Gardens Real Estate Shore & Country Properties
5601 Riverdale Avenue #7S,Bronx, NY 10471
$180,000
- 1 Beds
- 1 Baths
- 750 sq. ft.
- Co-op
- Pending
Listed by: rafael barbosa, franchel mendoza
Office: serhant llc.
MLS#:886850
Source:OneKey MLS
Price summary
- Price:$180,000
- Price per sq. ft.:$240
- Monthly HOA dues:$1,104
About this home
Penthouse-Level Serenity in Riverdale – Renovated 1BR with Timeless Charm
Welcome to Apartment 7S at 5601 Riverdale Avenue a top-floor, west-facing one-bedroom sanctuary offering abundant natural light, thoughtful renovations, and a seamless open layout ideal for contemporary living.
Step inside to a bright, expansive living and dining area anchored by hardwood flooring and oversized windows that flood the space with sunlight. The open-concept kitchen is a culinary delight, outfitted with premium countertops, stainless steel appliances, custom cabinetry, and a mobile center island perfect for meal prep or casual dining.
The spacious king-size bedroom provides a tranquil retreat with treetop views and a deep walk-in closet. The bathroom is tastefully finished with classic tilework, a pedestal sink, and a full tub. Ample closets and a smart, flowing layout round out this inviting residence.
Building Amenities:
5601 Riverdale Avenue is a meticulously maintained, pet-friendly co-op offering an elevated standard of urban convenience.
Residents enjoy:
-A 24-hour attended lobby
-Landscaped private outdoor courtyard perfect for unwinding
-A dedicated children’s playground for recreation
-On-site laundry room
-Storage units (subject to availability)
-Garage parking (waitlist)
Live in the Heart of Riverdale
Located in one of the Bronx’s most desirable enclaves, this home places you within easy reach of everything Riverdale has to offer. Enjoy nearby shopping centers, vibrant local dining options, multiple parks, including Van Cortlandt Park and Wave Hill, and convenient access to public and express transportation for a stress-free commute to Manhattan.
Discover the best of Riverdale living in this turnkey home.
Contact an agent
Home facts
- Year built:1960
- Listing ID #:886850
- Added:218 day(s) ago
- Updated:February 12, 2026 at 08:28 PM
Rooms and interior
- Bedrooms:1
- Total bathrooms:1
- Full bathrooms:1
- Living area:750 sq. ft.
Heating and cooling
- Heating:Steam
Structure and exterior
- Year built:1960
- Building area:750 sq. ft.
Schools
- High school:Contact Agent
- Middle school:Call Listing Agent
- Elementary school:Contact Agent
Utilities
- Water:Public
- Sewer:Public Sewer
Finances and disclosures
- Price:$180,000
- Price per sq. ft.:$240
New listings near 5601 Riverdale Avenue #7S
- Open Sun, 10am to 12pmNew
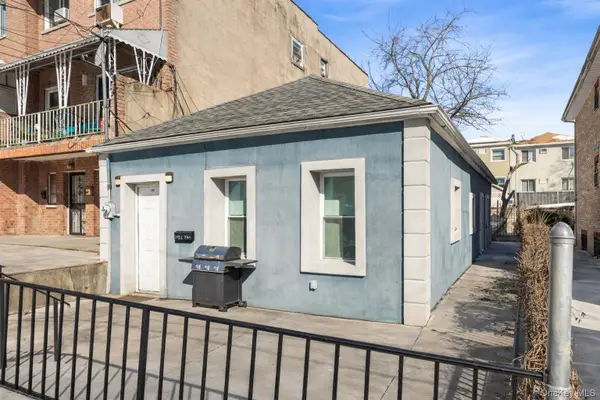 $499,000Active2 beds 1 baths800 sq. ft.
$499,000Active2 beds 1 baths800 sq. ft.1031 E 216th Street, Bronx, NY 10469
MLS# 958823Listed by: RE/MAX DISTINGUISHED HMS.&PROP - New
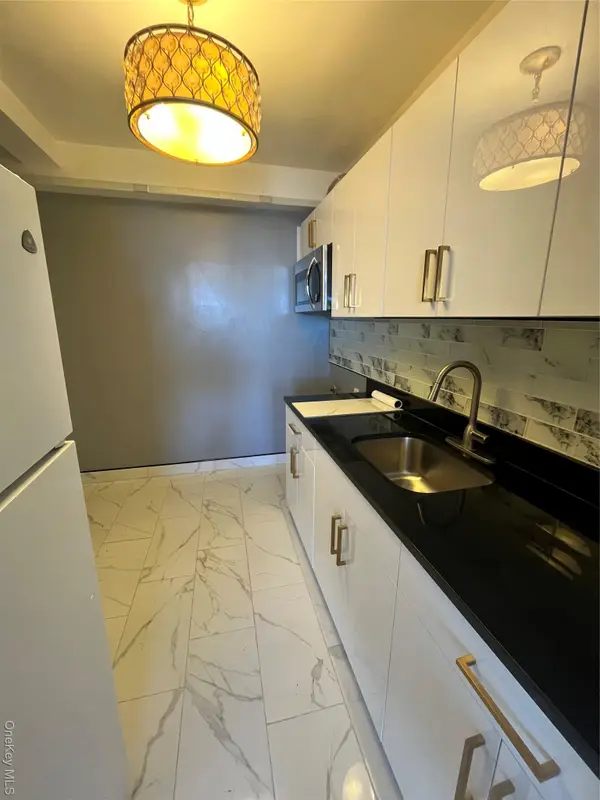 $160,000Active1 beds 1 baths725 sq. ft.
$160,000Active1 beds 1 baths725 sq. ft.2 Fordham Hill Oval #12E, Bronx, NY 10468
MLS# 960846Listed by: MOTIVATED ACCESS REALTY CORP. - New
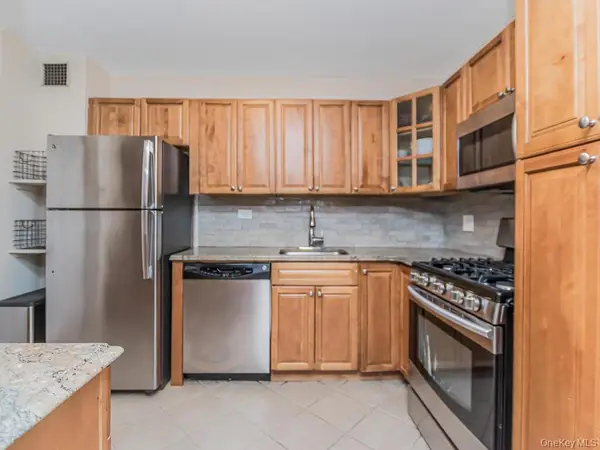 $350,000Active2 beds 1 baths1,000 sq. ft.
$350,000Active2 beds 1 baths1,000 sq. ft.3935 Blackstone Avenue #8A, Bronx, NY 10471
MLS# 958137Listed by: JOHN EDWARDS REAL ESTATE, INC. - New
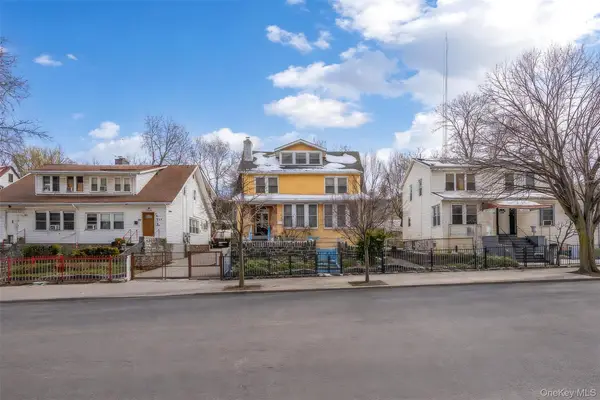 $1,125,000Active6 beds 3 baths2,627 sq. ft.
$1,125,000Active6 beds 3 baths2,627 sq. ft.1862 University Avenue, Bronx, NY 10453
MLS# 960715Listed by: COLDWELL BANKER RELIABLE R E - Open Sun, 12 to 1:30pmNew
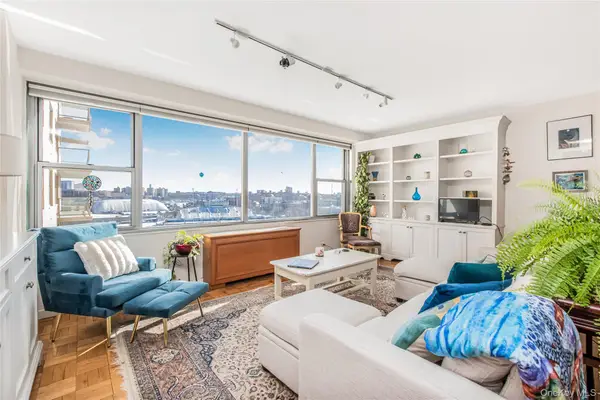 $350,000Active1 beds 1 baths1,050 sq. ft.
$350,000Active1 beds 1 baths1,050 sq. ft.2500 Johnson Avenue #5F, Bronx, NY 10463
MLS# 960664Listed by: BROWN HARRIS STEVENS - New
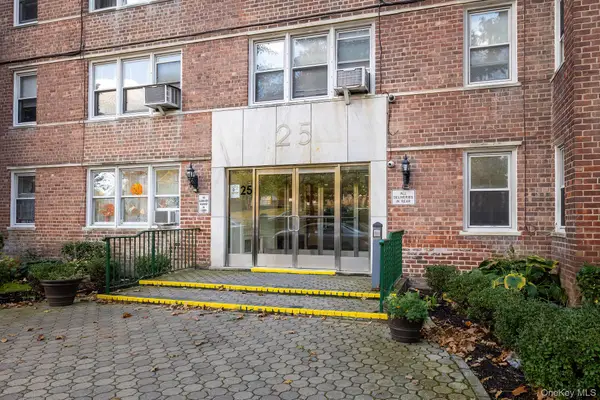 $108,400Active1 beds 2 baths771 sq. ft.
$108,400Active1 beds 2 baths771 sq. ft.25 Knolls Crescent #3A, Bronx, NY 10463
MLS# 960677Listed by: ROBERT E. HILL INC. - New
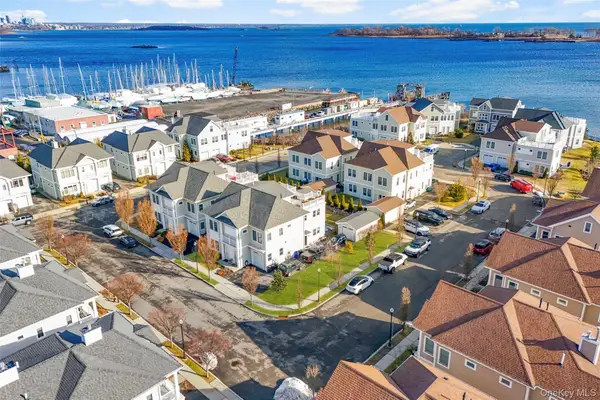 $875,000Active3 beds 4 baths2,190 sq. ft.
$875,000Active3 beds 4 baths2,190 sq. ft.72 Island Point #72, Bronx, NY 10464
MLS# 960234Listed by: JULIA B FEE SOTHEBYS INT. RLTY - New
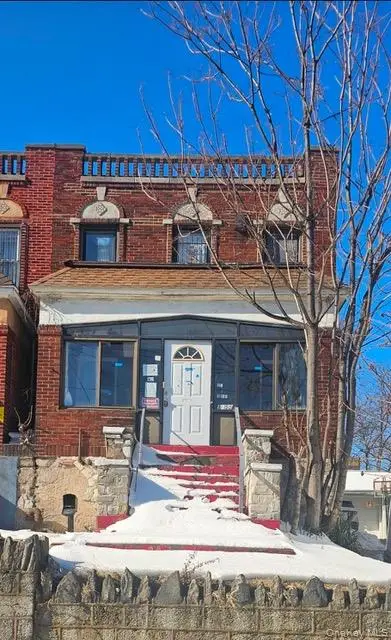 $1,050,000Active5 beds 2 baths1,832 sq. ft.
$1,050,000Active5 beds 2 baths1,832 sq. ft.1855 Harrison Avenue, Bronx, NY 10453
MLS# 960637Listed by: COLDWELL BANKER EASTON PROP - New
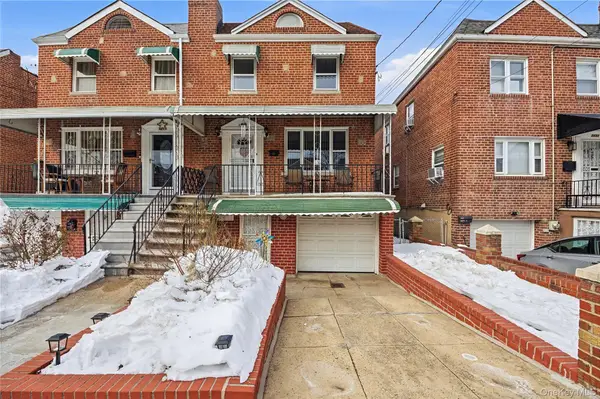 $879,000Active3 beds 3 baths1,966 sq. ft.
$879,000Active3 beds 3 baths1,966 sq. ft.2429 Young Avenue, Bronx, NY 10461
MLS# 960639Listed by: ELITE REAL ESTATE GROUP 1 LLC - New
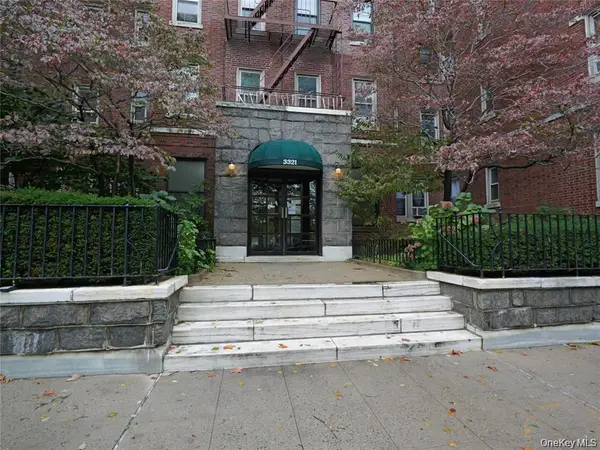 $225,000Active2 beds 1 baths1,496 sq. ft.
$225,000Active2 beds 1 baths1,496 sq. ft.3321 Bruckner Boulevard #5J, Bronx, NY 10461
MLS# 959634Listed by: TODAY REALTY CORP.

