5614 Netherland Avenue #4E, Bronx, NY 10471
Local realty services provided by:Better Homes and Gardens Real Estate Choice Realty
5614 Netherland Avenue #4E,Bronx, NY 10471
$170,000
- 1 Beds
- 1 Baths
- 800 sq. ft.
- Co-op
- Active
Listed by: elena stephanopoulos
Office: compass greater ny, llc.
MLS#:958174
Source:OneKey MLS
Price summary
- Price:$170,000
- Price per sq. ft.:$212.5
About this home
Move-in-ready one-bedroom co-op at 5614 Netherland Ave in desirable North Riverdale! This bright, spacious home has been freshly painted with refinished hardwood floors throughout. The large living room flows into a windowed eat-in kitchen with stainless-steel appliances and abundant natural light. The bedroom easily fits a king bed with ample storage. Building amenities include garage parking (wait listed), elevator, laundry room, and voice intercom security. Close to restaurants, shops, express buses, and the Riverdale train station.
Monthly costs: Maintenance $981.25 | Electric $60 | Loan Assessment $56.84
Urban convenience meets residential tranquility—just move right in!
No Dogs.
Contact an agent
Home facts
- Year built:1949
- Listing ID #:958174
- Added:119 day(s) ago
- Updated:February 13, 2026 at 05:28 AM
Rooms and interior
- Bedrooms:1
- Total bathrooms:1
- Full bathrooms:1
- Living area:800 sq. ft.
Heating and cooling
- Heating:Steam
Structure and exterior
- Year built:1949
- Building area:800 sq. ft.
Schools
- High school:Riverdale/Kingsbridge (Ms/Hs 141)
- Middle school:Riverdale/Kingsbridge (Ms/Hs 141)
- Elementary school:Ps 81 Robert J Christen
Utilities
- Water:Public
- Sewer:Public Sewer
Finances and disclosures
- Price:$170,000
- Price per sq. ft.:$212.5
New listings near 5614 Netherland Avenue #4E
- New
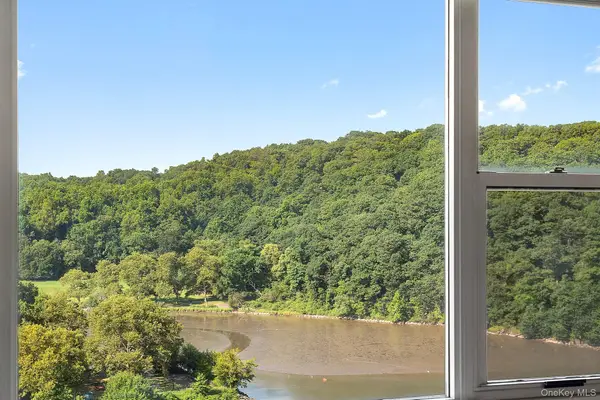 $229,000Active1 beds 1 baths700 sq. ft.
$229,000Active1 beds 1 baths700 sq. ft.2400 Johnson Avenue #3B, Bronx, NY 10463
MLS# 961314Listed by: COMPASS GREATER NY, LLC - Open Sun, 10am to 12pmNew
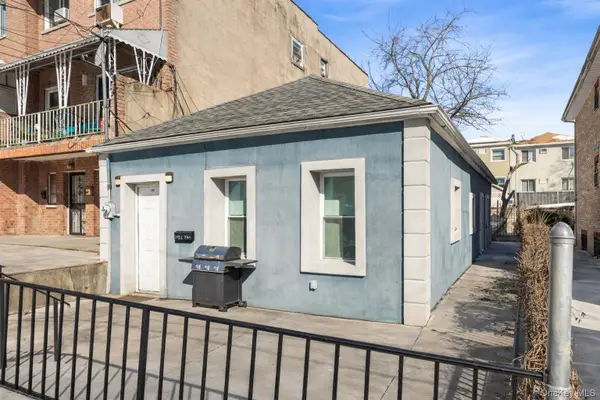 $499,000Active2 beds 1 baths800 sq. ft.
$499,000Active2 beds 1 baths800 sq. ft.1031 E 216th Street, Bronx, NY 10469
MLS# 958823Listed by: RE/MAX DISTINGUISHED HMS.&PROP - New
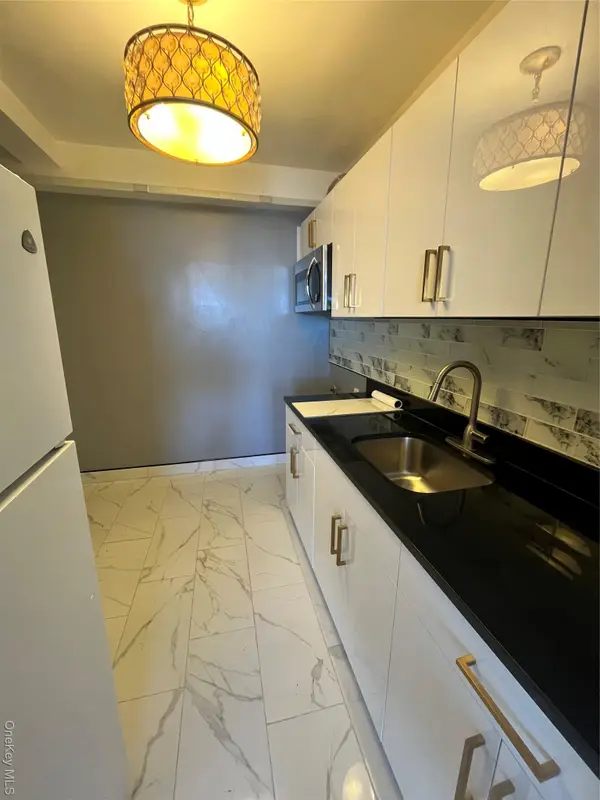 $160,000Active1 beds 1 baths725 sq. ft.
$160,000Active1 beds 1 baths725 sq. ft.2 Fordham Hill Oval #12E, Bronx, NY 10468
MLS# 960846Listed by: MOTIVATED ACCESS REALTY CORP. - New
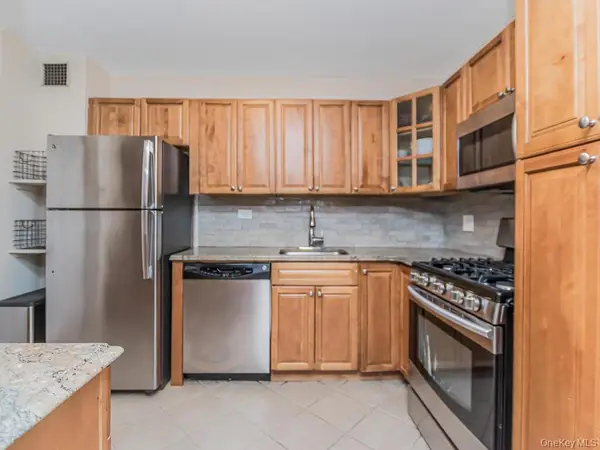 $350,000Active2 beds 1 baths1,000 sq. ft.
$350,000Active2 beds 1 baths1,000 sq. ft.3935 Blackstone Avenue #8A, Bronx, NY 10471
MLS# 958137Listed by: JOHN EDWARDS REAL ESTATE, INC. - New
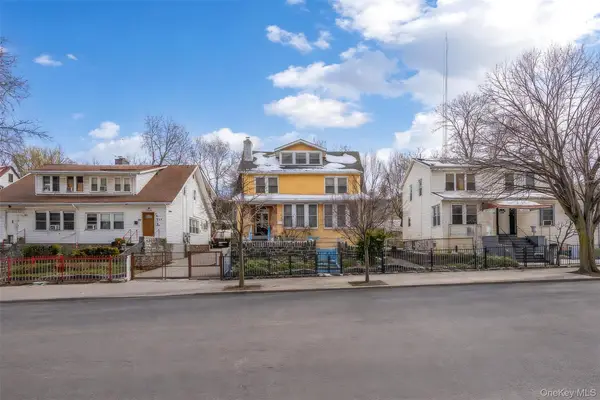 $1,125,000Active6 beds 3 baths2,627 sq. ft.
$1,125,000Active6 beds 3 baths2,627 sq. ft.1862 University Avenue, Bronx, NY 10453
MLS# 960715Listed by: COLDWELL BANKER RELIABLE R E - Open Sun, 12 to 1:30pmNew
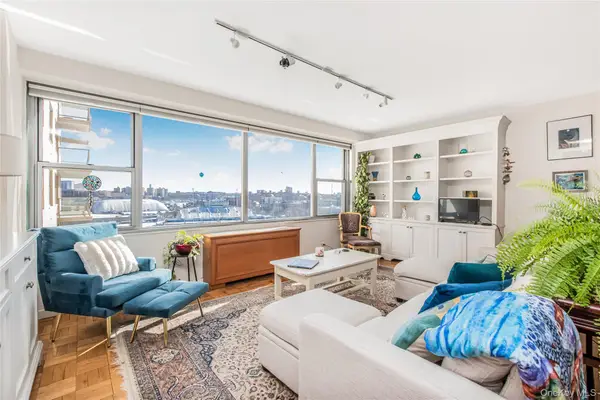 $350,000Active1 beds 1 baths1,050 sq. ft.
$350,000Active1 beds 1 baths1,050 sq. ft.2500 Johnson Avenue #5F, Bronx, NY 10463
MLS# 960664Listed by: BROWN HARRIS STEVENS - New
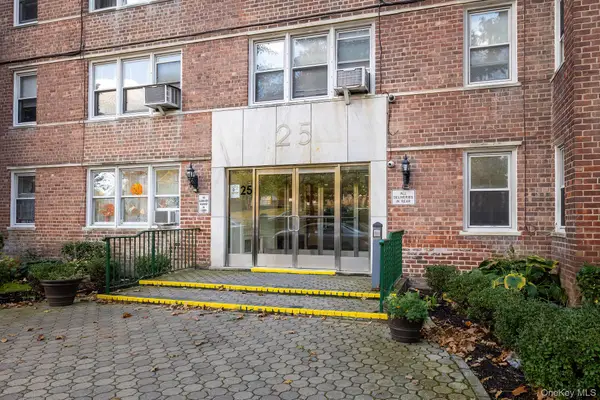 $108,400Active1 beds 2 baths771 sq. ft.
$108,400Active1 beds 2 baths771 sq. ft.25 Knolls Crescent #3A, Bronx, NY 10463
MLS# 960677Listed by: ROBERT E. HILL INC. - New
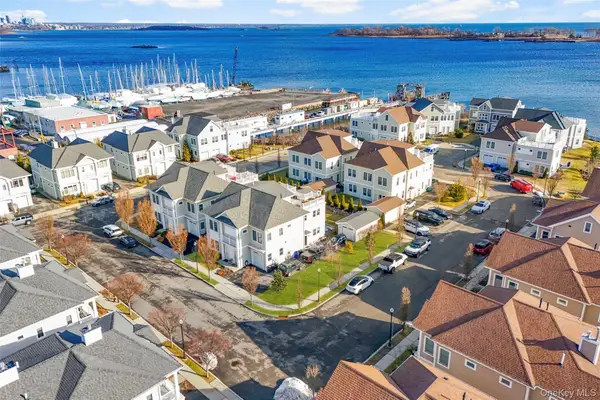 $875,000Active3 beds 4 baths2,190 sq. ft.
$875,000Active3 beds 4 baths2,190 sq. ft.72 Island Point #72, Bronx, NY 10464
MLS# 960234Listed by: JULIA B FEE SOTHEBYS INT. RLTY - New
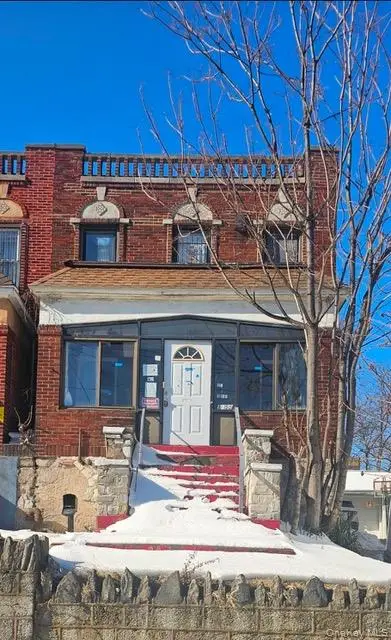 $1,050,000Active5 beds 2 baths1,832 sq. ft.
$1,050,000Active5 beds 2 baths1,832 sq. ft.1855 Harrison Avenue, Bronx, NY 10453
MLS# 960637Listed by: COLDWELL BANKER EASTON PROP - New
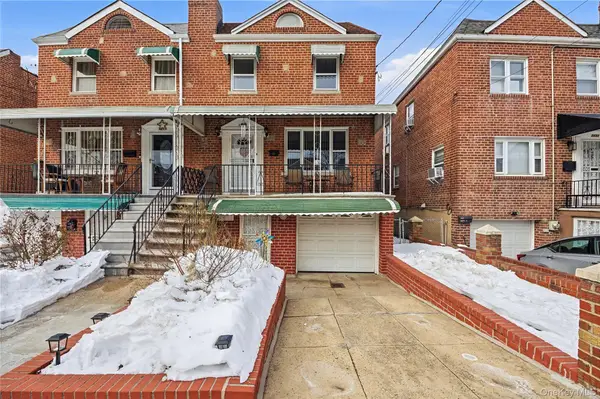 $879,000Active3 beds 3 baths1,966 sq. ft.
$879,000Active3 beds 3 baths1,966 sq. ft.2429 Young Avenue, Bronx, NY 10461
MLS# 960639Listed by: ELITE REAL ESTATE GROUP 1 LLC

