5645 Netherland #2F, Bronx, NY 10471
Local realty services provided by:Better Homes and Gardens Real Estate Dream Properties
5645 Netherland #2F,Bronx, NY 10471
$175,000
- - Beds
- 1 Baths
- 400 sq. ft.
- Co-op
- Active
Listed by:jennifer a. breu
Office:breu churchill
MLS#:850534
Source:OneKey MLS
Price summary
- Price:$175,000
- Price per sq. ft.:$437.5
About this home
BRAND NEW EVERYTHING with charming garden views and low maintenance!
Come see this newly renovated studio and be the first to call it home. All appliances are brand new and the hardwood floors are newly sanded and finished. The entire apt down to the base molding has been updated. Incredible opportunity!
Netherland Gardens is a very well-run Co-Op with impeccably cared-for and landscaped grounds. There is on-site management and parking is available on the private street for all tenants with indoor and outdoor rented spaces. Storage is also available in each building. There is a private children’s playground, and a beautiful community room available to rent with a kitchen. Park benches and umbrellas are available throughout the grounds for tenants to enjoy. This wonderful Co-op is a block to local/express buses and plenty of shopping and restaurants. Metro-North is close by for a quick commute into Grand Central. PLS NOTE: Absolutely No more than 25% Debt to Income ratios will be accepted.
There is a $50 electricity surcharge p/m (entire electricity bill) and a $26 capital improvement assessment.
Contact an agent
Home facts
- Year built:1949
- Listing ID #:850534
- Added:160 day(s) ago
- Updated:September 25, 2025 at 01:28 PM
Rooms and interior
- Total bathrooms:1
- Full bathrooms:1
- Living area:400 sq. ft.
Structure and exterior
- Year built:1949
- Building area:400 sq. ft.
Schools
- High school:Riverdale/Kingsbridge (Ms/Hs 141)
- Middle school:Riverdale/Kingsbridge (Ms/Hs 141)
- Elementary school:Ps 81 Robert J Christen
Finances and disclosures
- Price:$175,000
- Price per sq. ft.:$437.5
New listings near 5645 Netherland #2F
- New
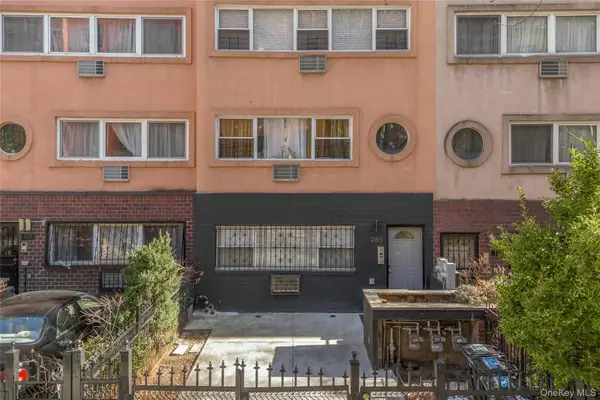 $1,525,000Active8 beds 4 baths3,104 sq. ft.
$1,525,000Active8 beds 4 baths3,104 sq. ft.1180 Sherman Avenue, Bronx, NY 10456
MLS# 917209Listed by: LOCQUBE NEW YORK, INC. - New
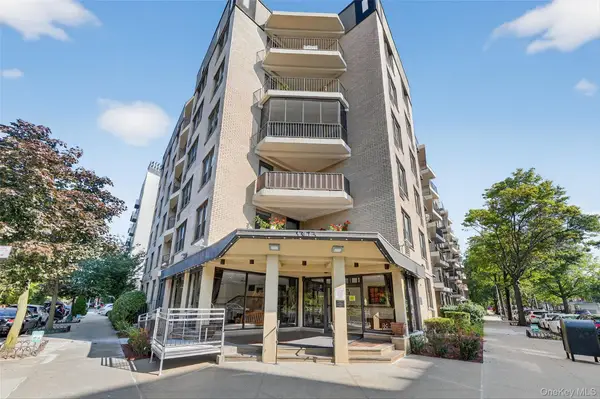 $214,999Active1 beds 1 baths675 sq. ft.
$214,999Active1 beds 1 baths675 sq. ft.1874 Pelham Parkway S #6E, Bronx, NY 10461
MLS# 916988Listed by: DE LUCA REALTY GROUP INC - New
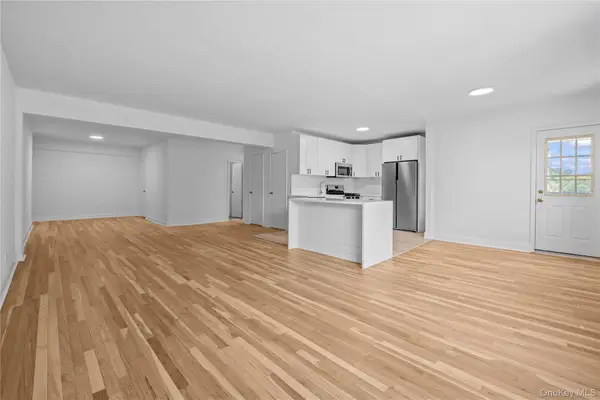 $455,000Active2 beds 2 baths1,002 sq. ft.
$455,000Active2 beds 2 baths1,002 sq. ft.3601 Johnson Avenue #4M, Bronx, NY 10463
MLS# 917191Listed by: GOULD PROPERTIES & MANAGEMENT - Open Sat, 9:30 to 10:30amNew
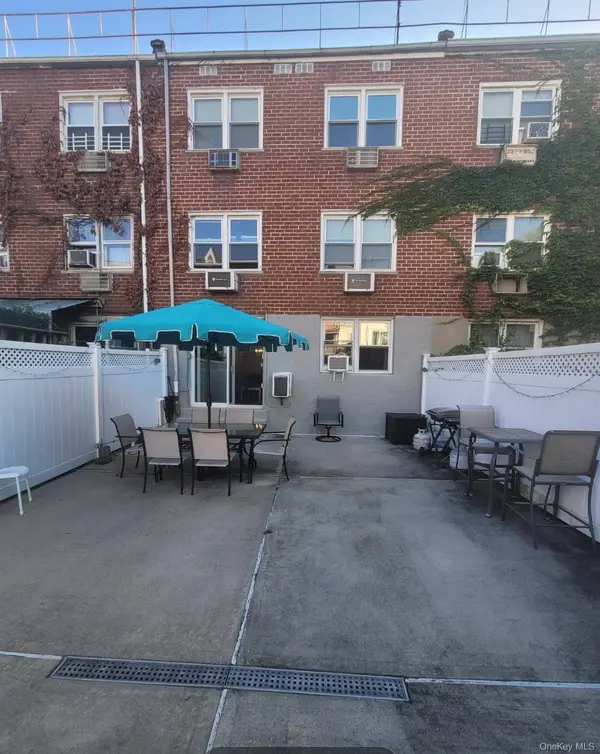 $1,150,000Active4 beds 4 baths2,914 sq. ft.
$1,150,000Active4 beds 4 baths2,914 sq. ft.259 Kearney Avenue, Bronx, NY 10465
MLS# 915165Listed by: WINZONE REALTY INC - Coming Soon
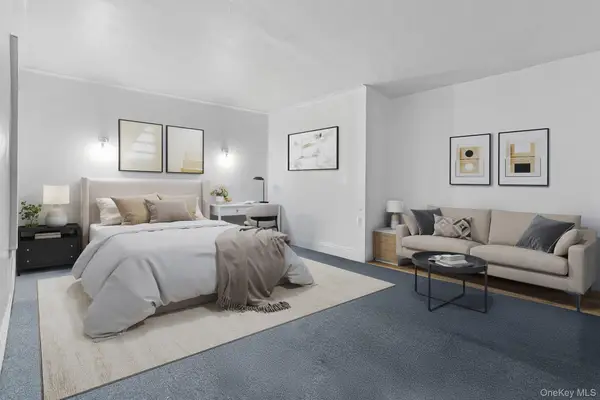 $100,000Coming Soon-- beds 1 baths
$100,000Coming Soon-- beds 1 baths941 Jerome Avenue #11C, Bronx, NY 10452
MLS# 891895Listed by: KELLER WILLIAMS REALTY NYC GRP - Coming Soon
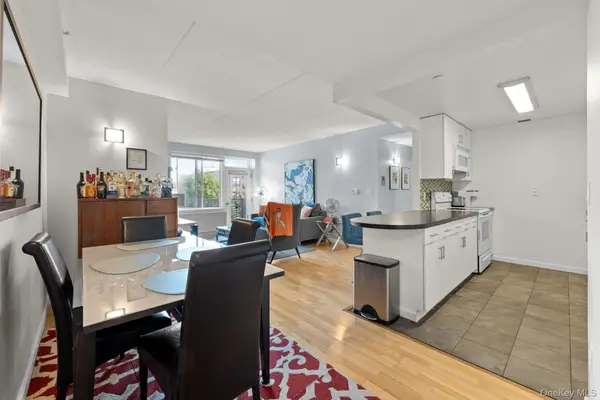 $290,000Coming Soon2 beds 2 baths
$290,000Coming Soon2 beds 2 baths853 Macy Place #5D, Bronx, NY 10455
MLS# 914164Listed by: KELLER WILLIAMS REALTY NYC GRP - New
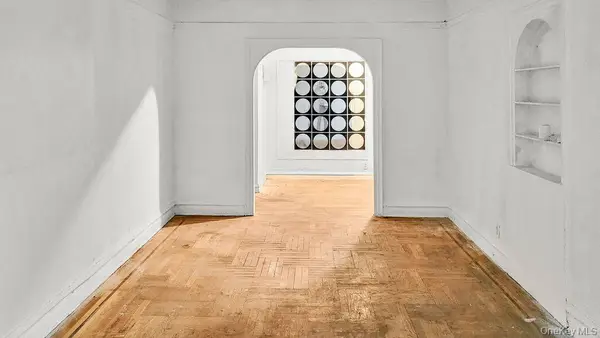 $209,000Active2 beds 1 baths1,200 sq. ft.
$209,000Active2 beds 1 baths1,200 sq. ft.1075 Grand Concourse #1N, Bronx, NY 10452
MLS# 917121Listed by: WEICHERT NEW HOMES CO - New
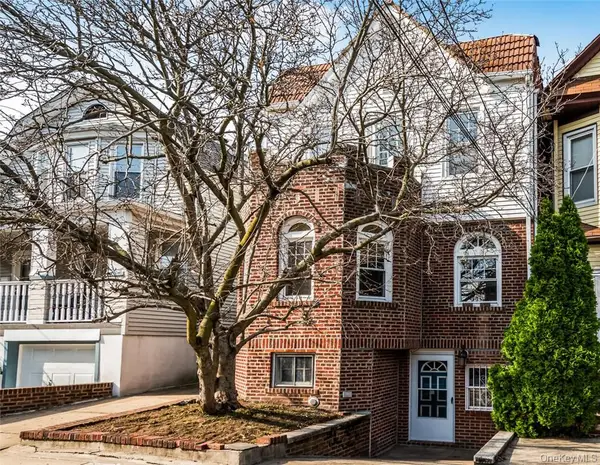 $769,000Active4 beds 3 baths2,160 sq. ft.
$769,000Active4 beds 3 baths2,160 sq. ft.115 East 235th Street, Bronx, NY 10470
MLS# 917050Listed by: DOUBLE C REALTY - New
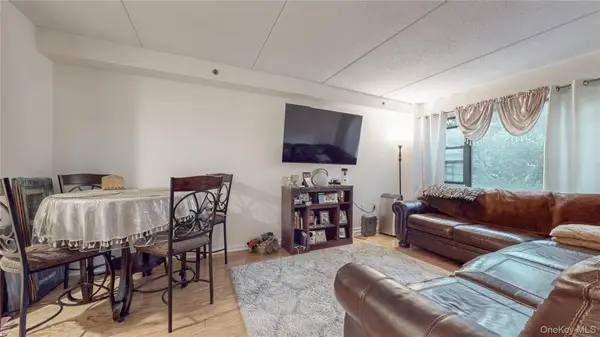 $185,000Active2 beds 1 baths875 sq. ft.
$185,000Active2 beds 1 baths875 sq. ft.1275 Grant Avenue #2G, Bronx, NY 10456
MLS# 917011Listed by: EXP REALTY - New
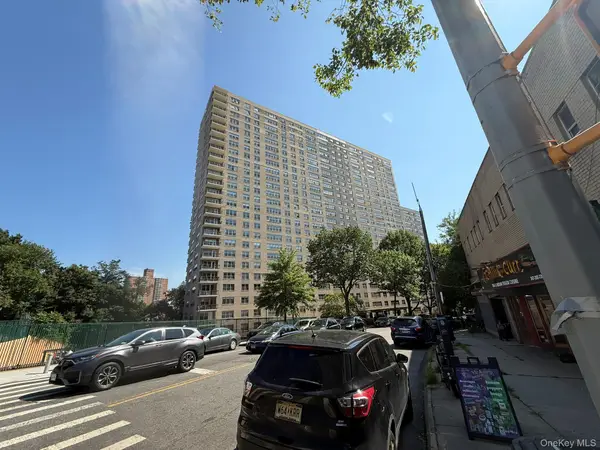 $262,500Active1 beds 1 baths885 sq. ft.
$262,500Active1 beds 1 baths885 sq. ft.555 Kappock Street #11P, Bronx, NY 10463
MLS# 916866Listed by: VYLLA HOME
