5700 Arlington Avenue #11X, Bronx, NY 10471
Local realty services provided by:Better Homes and Gardens Real Estate Green Team
5700 Arlington Avenue #11X,Bronx, NY 10471
$339,000
- 2 Beds
- 1 Baths
- 950 sq. ft.
- Co-op
- Pending
Listed by: maria-stella fountoulakis
Office: brown harris stevens
MLS#:829173
Source:OneKey MLS
Price summary
- Price:$339,000
- Price per sq. ft.:$356.84
About this home
Welcome to an exciting opportunity at 5700 Arlington Avenue, Unit 11X! Nestled in the vibrant neighborhood of North Riverdale, this delightful interior access two-bedroom coop offers a bright and inviting space, waiting for your unique vision. Perched on the 11th floor, enjoy bucolic views that captivate with vistas of the impeccable Skyview grounds and Hudson River. The separate, windowed kitchen is the ideal space for those who love to cook, offering a spacious spot to prepare meals while enjoying natural light. This unit provides an array of modern conveniences, from through-wall a/c, washer/dryer privileges and pets are welcome too! Life is designed for comfort at Skyview with a full-time front desk and concierge ensuring all is taken care of, along with building features like an elevator, new laundry room, garage, private playground, dog park and more. Additionally, there is a seasonal pool, and fully equipped gym, basketball, tennis and pickleball courts! At the Sky Club you can also get breakfast, lunch and dinner at the on-site cafe! Surrounded by the beauty of Riverdale, you're close to lush parks and well-connected by numerous transportation options including our private Shuttle to Metro North and shopping. You’ll enjoy both peace and vibrant community life at your doorstep. This is an opportunity not to be missed! Contact us today to schedule a viewing and discover how you can make this wonderful space your own. 20% down, 1 dog 2 cats permitted.
Contact an agent
Home facts
- Year built:1963
- Listing ID #:829173
- Added:143 day(s) ago
- Updated:January 10, 2026 at 09:01 AM
Rooms and interior
- Bedrooms:2
- Total bathrooms:1
- Full bathrooms:1
- Living area:950 sq. ft.
Heating and cooling
- Heating:Radiant
Structure and exterior
- Year built:1963
- Building area:950 sq. ft.
Schools
- High school:Contact Agent
- Middle school:Call Listing Agent
- Elementary school:Contact Agent
Utilities
- Water:Public
- Sewer:Public Sewer
Finances and disclosures
- Price:$339,000
- Price per sq. ft.:$356.84
New listings near 5700 Arlington Avenue #11X
- New
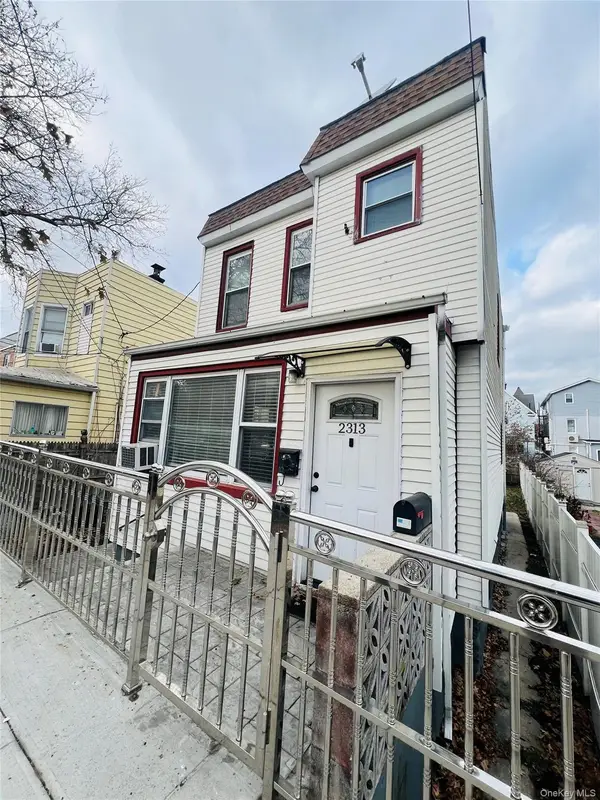 $818,000Active3 beds 2 baths1,160 sq. ft.
$818,000Active3 beds 2 baths1,160 sq. ft.2313 Ellis Avenue, Bronx, NY 10462
MLS# 950247Listed by: RC HOUSE SALES REALTY CORP. - Open Sun, 1 to 3pmNew
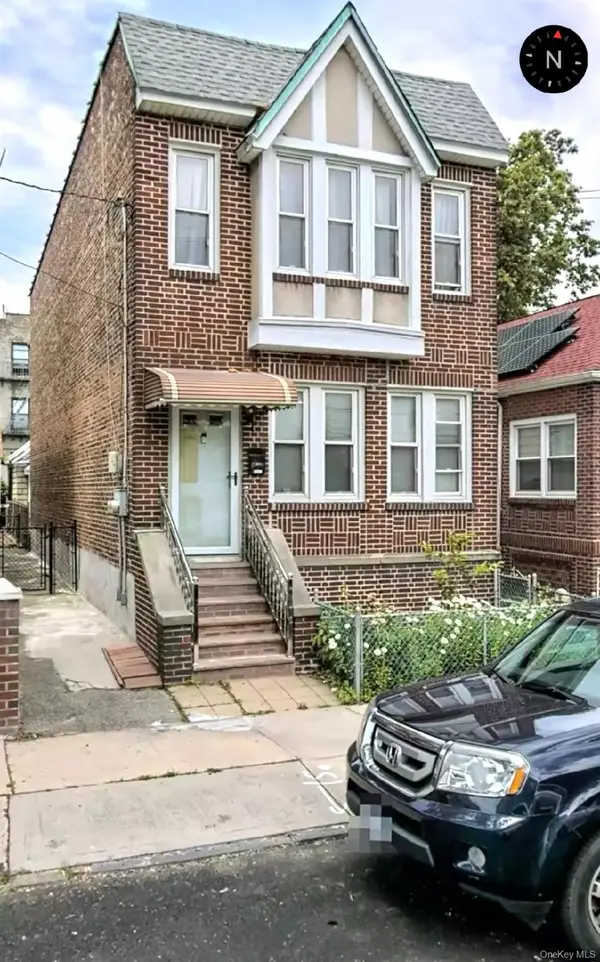 $1,095,000Active5 beds 3 baths1,728 sq. ft.
$1,095,000Active5 beds 3 baths1,728 sq. ft.2819 Coddington Avenue, Bronx, NY 10461
MLS# 950249Listed by: MAX IT REALTY - New
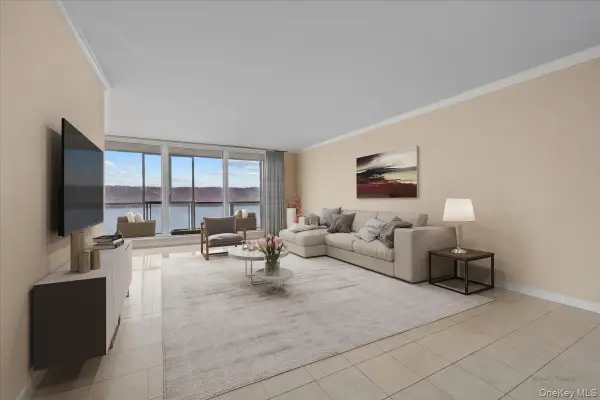 $825,000Active3 beds 2 baths1,468 sq. ft.
$825,000Active3 beds 2 baths1,468 sq. ft.2727 Palisade Avenue #8H, Bronx, NY 10463
MLS# 950187Listed by: DOUGLAS ELLIMAN REAL ESTATE - Coming Soon
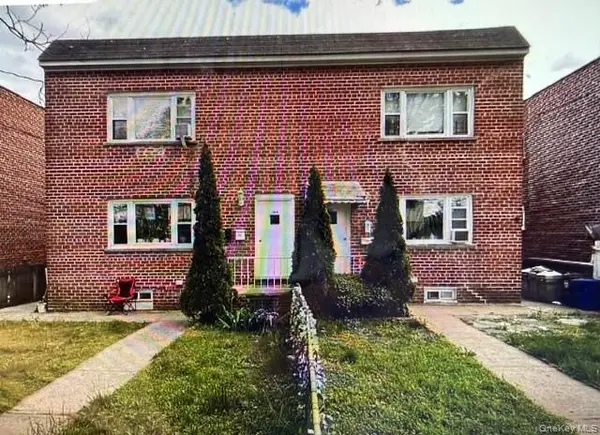 $1,390,000Coming Soon6 beds 4 baths
$1,390,000Coming Soon6 beds 4 baths2832 Harding Avenue, Bronx, NY 10465
MLS# 950191Listed by: MORRIS PARK REALTY GROUP - New
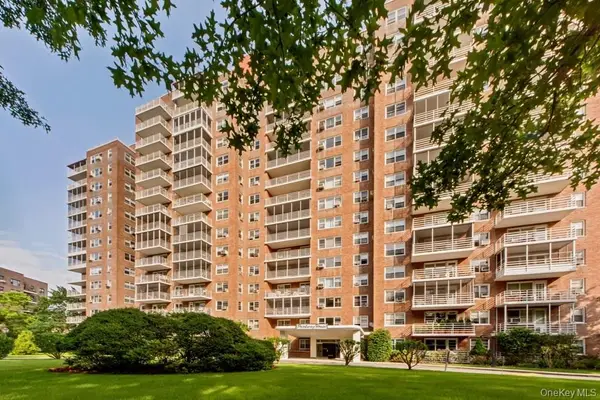 $610,000Active3 beds 2 baths1,800 sq. ft.
$610,000Active3 beds 2 baths1,800 sq. ft.3530 Henry Hudson Parkway #1E, Bronx, NY 10463
MLS# 948183Listed by: BERKSHIRE HATHAWAY HS NY PROP - Coming Soon
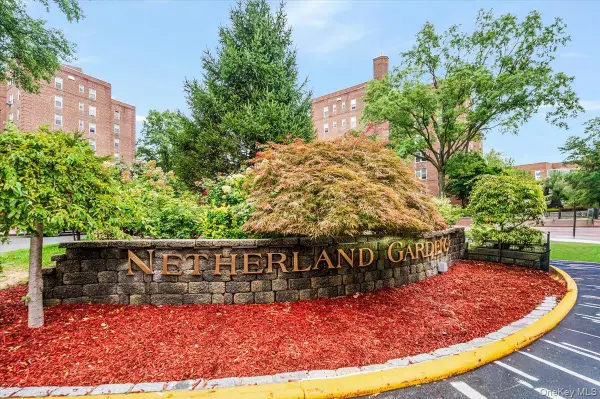 $135,000Coming Soon-- beds 1 baths
$135,000Coming Soon-- beds 1 baths5645 Netherland Avenue #2F, Bronx, NY 10471
MLS# 950003Listed by: KELLER WILLIAMS REALTY GROUP - Open Sat, 1 to 2pmNew
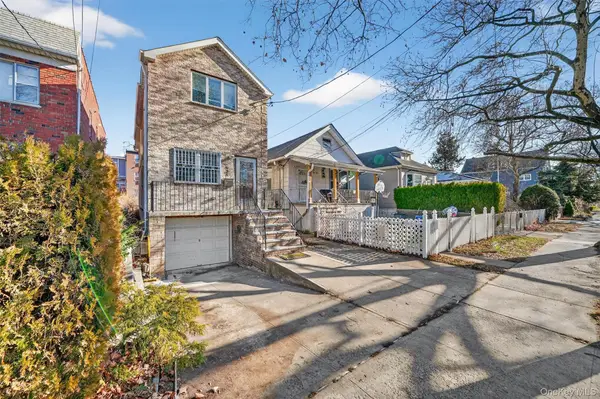 $749,999Active3 beds 1 baths1,700 sq. ft.
$749,999Active3 beds 1 baths1,700 sq. ft.636 Throggs Neck Expressway, Bronx, NY 10465
MLS# 948550Listed by: DE LUCA REALTY GROUP INC - New
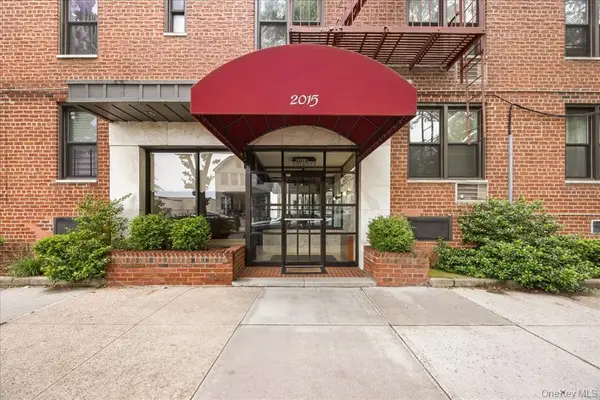 $173,500Active1 beds 1 baths750 sq. ft.
$173,500Active1 beds 1 baths750 sq. ft.2015 St Paul Avenue #3G, Bronx, NY 10461
MLS# 950088Listed by: LOCQUBE NEW YORK, INC. - New
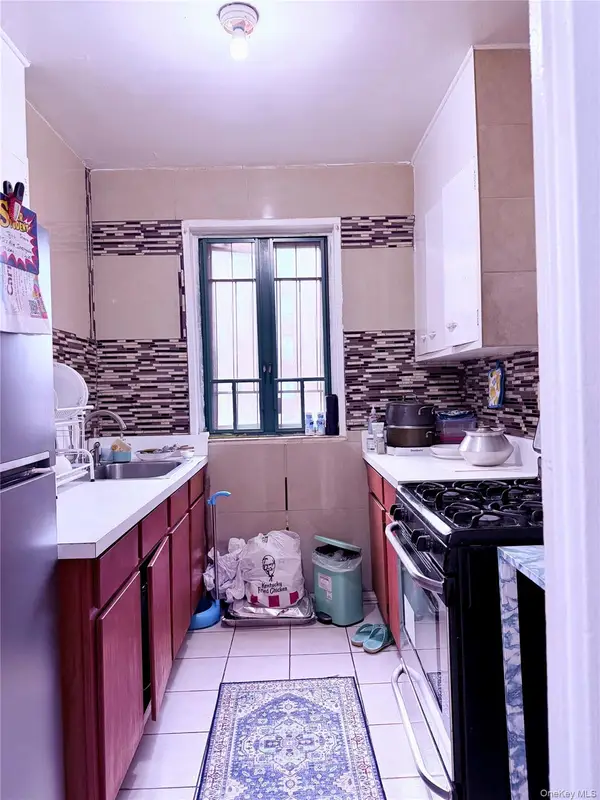 $280,000Active1 beds 1 baths637 sq. ft.
$280,000Active1 beds 1 baths637 sq. ft.2053 Mcgraw Avenue #4E, Bronx, NY 10462
MLS# 950015Listed by: PROGRESS REALTY INC. - New
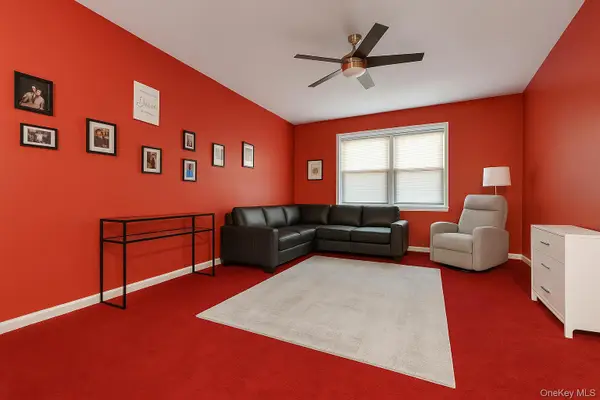 $279,000Active2 beds 1 baths850 sq. ft.
$279,000Active2 beds 1 baths850 sq. ft.800 Grand Concourse #LEN, Bronx, NY 10451
MLS# 949983Listed by: MAKSUTI LLC
