601 Pelham Parkway N #516, Bronx, NY 10467
Local realty services provided by:Better Homes and Gardens Real Estate Choice Realty
601 Pelham Parkway N #516,Bronx, NY 10467
$225,000
- 1 Beds
- 1 Baths
- 850 sq. ft.
- Co-op
- Pending
Listed by:maria moragianis
Office:robert e. hill inc.
MLS#:878682
Source:OneKey MLS
Price summary
- Price:$225,000
- Price per sq. ft.:$264.71
About this home
** Accepted Offer **
Beautiful Pre- War Built in 1937, designed by H. I Feldman an architect who designed 2,500 houses in New York Metropolitan area. He was particularly active on the Grand Concourse; his buildings are the Art-Deco style in the Bronx. Come and see the recently refurbished Mosaic Wall Muriel located in this Grand lobby with a spiral staircase, and two separate entrances. Located in the Pelham Parkway section is this beauty.
Spacious one-bedroom with a large entry foyer, sunken living room with original wrought iron railings, and hardwood floors throughout. An extra-large bedroom fits king-size furniture and has room for more - a windowed eat-in kitchen with the original cabinet in excellent condition. The Manhattan express busses Bx10 (Morris Park Route) and Bx11 (White Plains Rd) into NYX, Subway IRT White Plains Rd line #2 and #5. the business section on White Plains Rd & Lydig Ave is a beehive of activity, with stores and many ethnic restaurants. Close to the Botanical Gardens, The Bronx Zoo, and conveniently located to the "Little Italy of the Bronx" Arthur Ave shopping district.
Bike Room and Storage are available for a fee. No Dogs **Apartment recently painted**
Contact an agent
Home facts
- Year built:1937
- Listing ID #:878682
- Added:100 day(s) ago
- Updated:September 25, 2025 at 07:28 PM
Rooms and interior
- Bedrooms:1
- Total bathrooms:1
- Full bathrooms:1
- Living area:850 sq. ft.
Heating and cooling
- Heating:Natural Gas
Structure and exterior
- Year built:1937
- Building area:850 sq. ft.
Schools
- High school:Bronx Design-Construction Academy
- Middle school:Academy Of Applied Math And Tech
- Elementary school:Concourse Village Elementary School
Utilities
- Water:Public
- Sewer:Public Sewer
Finances and disclosures
- Price:$225,000
- Price per sq. ft.:$264.71
New listings near 601 Pelham Parkway N #516
- New
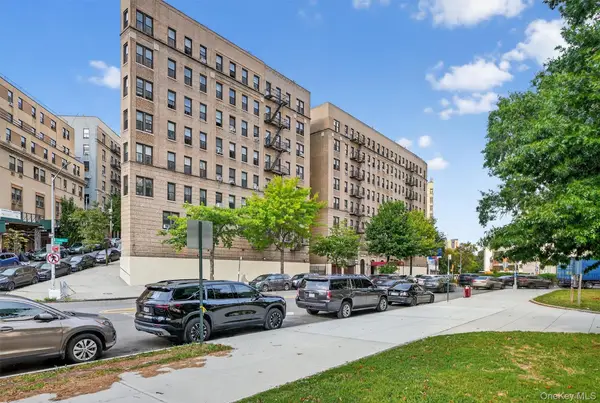 $150,000Active1 beds 1 baths750 sq. ft.
$150,000Active1 beds 1 baths750 sq. ft.941 Jerome Avenue #12G, Bronx, NY 10452
MLS# 908847Listed by: WILLIAM RAVEIS REAL ESTATE - New
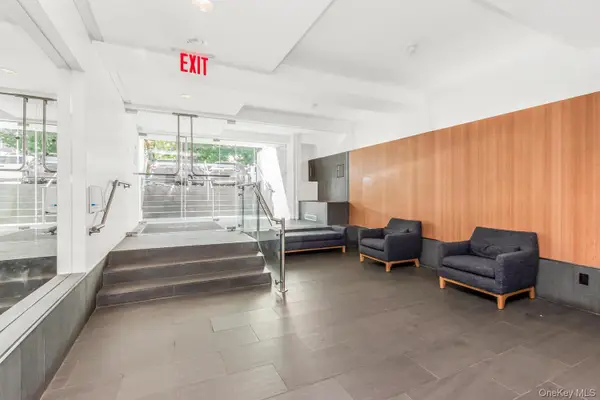 $640,000Active3 beds 2 baths1,400 sq. ft.
$640,000Active3 beds 2 baths1,400 sq. ft.3720 Independence Avenue #5B, Bronx, NY 10463
MLS# 915181Listed by: BROWN HARRIS STEVENS - New
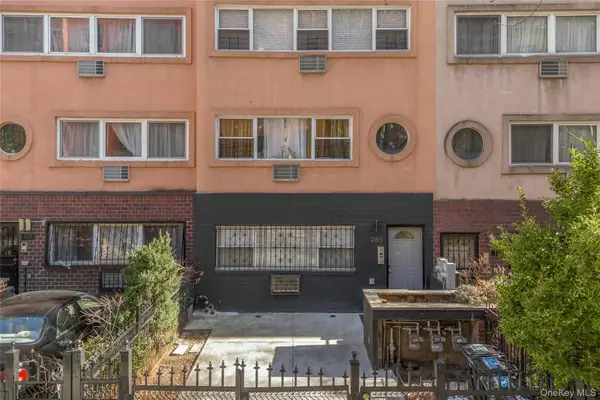 $1,525,000Active8 beds 4 baths3,104 sq. ft.
$1,525,000Active8 beds 4 baths3,104 sq. ft.1180 Sherman Avenue, Bronx, NY 10456
MLS# 917209Listed by: LOCQUBE NEW YORK, INC. - New
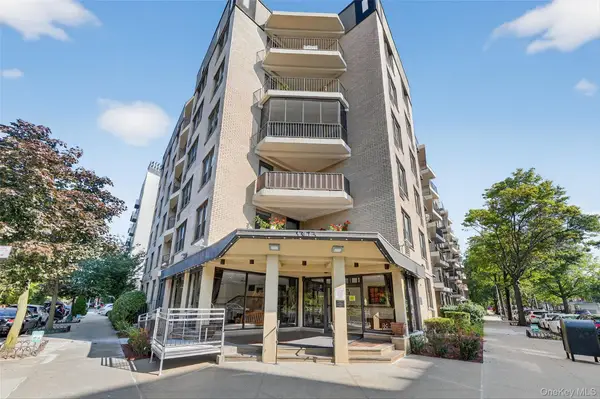 $214,999Active1 beds 1 baths675 sq. ft.
$214,999Active1 beds 1 baths675 sq. ft.1874 Pelham Parkway S #6E, Bronx, NY 10461
MLS# 916988Listed by: DE LUCA REALTY GROUP INC - New
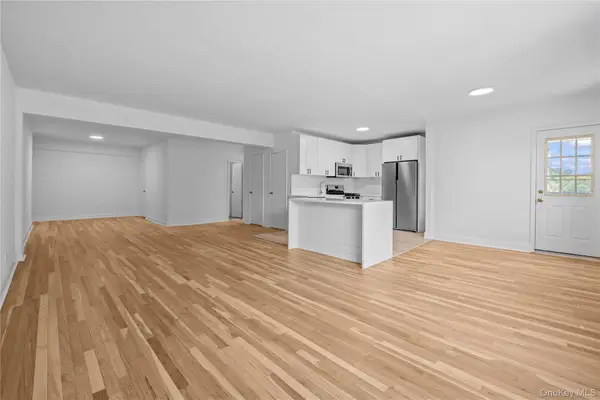 $455,000Active2 beds 2 baths1,002 sq. ft.
$455,000Active2 beds 2 baths1,002 sq. ft.3601 Johnson Avenue #4M, Bronx, NY 10463
MLS# 917191Listed by: GOULD PROPERTIES & MANAGEMENT - Open Sat, 9:30 to 10:30amNew
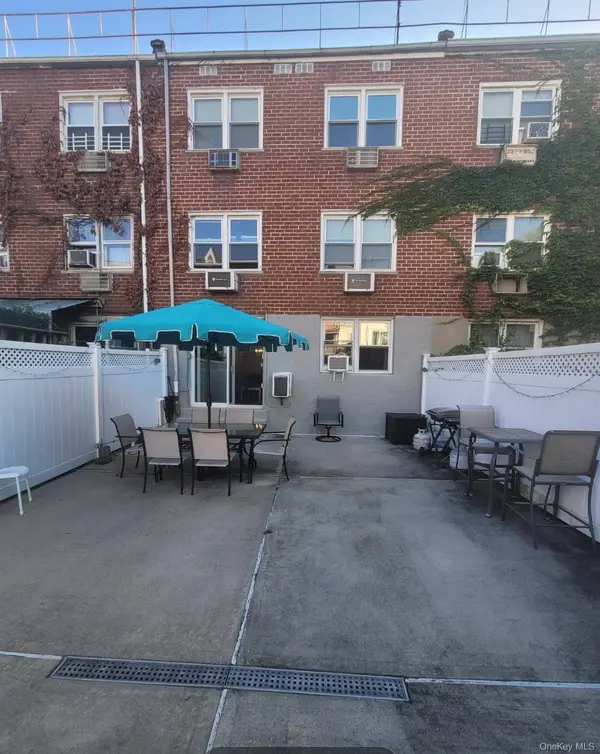 $1,150,000Active4 beds 4 baths2,914 sq. ft.
$1,150,000Active4 beds 4 baths2,914 sq. ft.259 Kearney Avenue, Bronx, NY 10465
MLS# 915165Listed by: WINZONE REALTY INC - Coming Soon
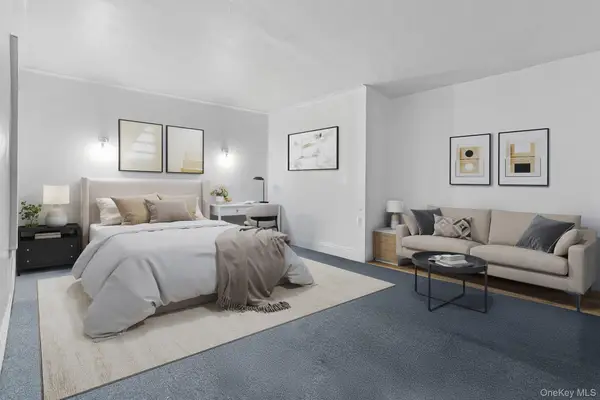 $100,000Coming Soon-- beds 1 baths
$100,000Coming Soon-- beds 1 baths941 Jerome Avenue #11C, Bronx, NY 10452
MLS# 891895Listed by: KELLER WILLIAMS REALTY NYC GRP - Coming Soon
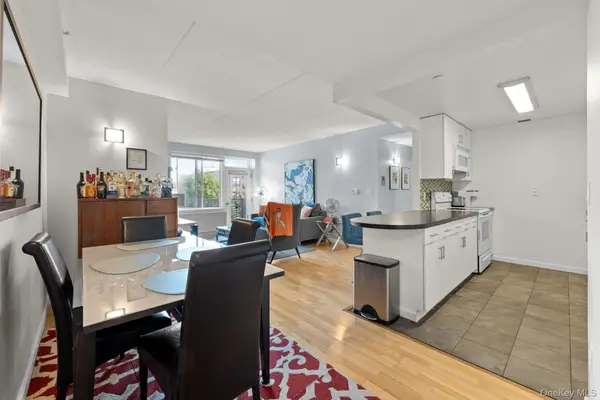 $290,000Coming Soon2 beds 2 baths
$290,000Coming Soon2 beds 2 baths853 Macy Place #5D, Bronx, NY 10455
MLS# 914164Listed by: KELLER WILLIAMS REALTY NYC GRP - New
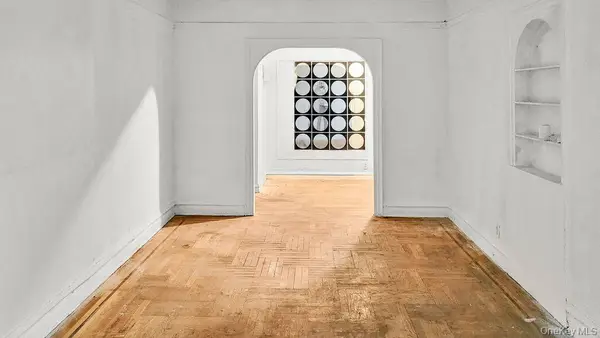 $209,000Active2 beds 1 baths1,200 sq. ft.
$209,000Active2 beds 1 baths1,200 sq. ft.1075 Grand Concourse #1N, Bronx, NY 10452
MLS# 917121Listed by: WEICHERT NEW HOMES CO - New
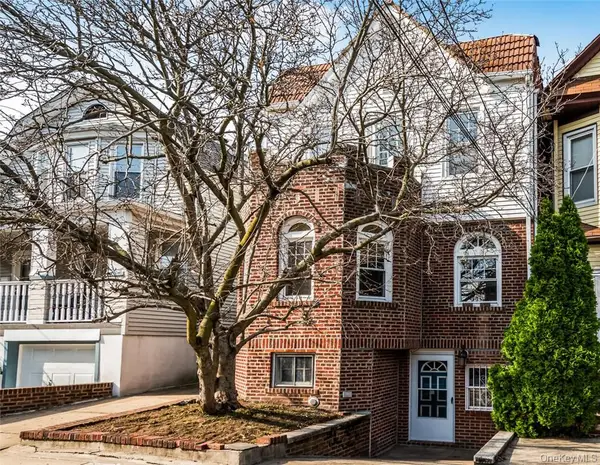 $769,000Active4 beds 3 baths2,160 sq. ft.
$769,000Active4 beds 3 baths2,160 sq. ft.115 East 235th Street, Bronx, NY 10470
MLS# 917050Listed by: DOUBLE C REALTY
