814 B Tilden Street #1E, Bronx, NY 10467
Local realty services provided by:Better Homes and Gardens Real Estate Dream Properties
814 B Tilden Street #1E,Bronx, NY 10467
$120,000
- 1 Beds
- 1 Baths
- 800 sq. ft.
- Co-op
- Active
Listed by:maribel garcia
Office:mi casa su casa realty, corp.
MLS#:824469
Source:OneKey MLS
Price summary
- Price:$120,000
- Price per sq. ft.:$150
About this home
Beautiful Generously Sized Updated 1 Bedroom CO-Operative Unit With Oversized Living/Dining Room Area and Plenty Of Closets Throughout The Unit. This Co-op Unit Features A Great Layout For Entertaining. It Features An Updated Bathroom With Jetted Tub and Parque Wooden Floors Throughout As Seen In Pictures. Convenient Elevator Building, Plus It's Just 1 Flight Up If You Decide To Take the Stairs, Unit B Is On The Left Side When You Walk Into The Lobby. The Surrey CO-Operative Buildings All Have Part-time Porters That Monitor All Entrances During Early Afternoons And Throughout The Entire Night For Added Evening Security. This Unit Is Located Right In The Center Of Williamsbridge, Corner Of East Gun Hill Rd, Between Barnes and Bronxwood and Conveniently Located 2 Blocks Away From 2, 5 Train. Please Note: Board Approval Required, Must Have Good Credit Score, DTI under 35% and NO Pets Allowed. Board Application Plus Credit and Background Check Required, The Fee Is Non-refundable $550.00 Processing Fee. Street Parking, There Is A 5-8 year Waitlist For Garage Parking. Common Laundry Room In The Basement Floor of The Building. Heat, Hot Water and Cooking Gas are Included In The Monthly Maintenance, Tenant Responsible For Their Own Electric Use (Con-Ed). New Windows Will Be Installed in 2025 And Seller Has Already Pre-paid For Them. Cash Buyers only
Contact an agent
Home facts
- Year built:1962
- Listing ID #:824469
- Added:212 day(s) ago
- Updated:September 25, 2025 at 01:28 PM
Rooms and interior
- Bedrooms:1
- Total bathrooms:1
- Full bathrooms:1
- Living area:800 sq. ft.
Heating and cooling
- Heating:Oil, Radiant
Structure and exterior
- Year built:1962
- Building area:800 sq. ft.
Schools
- High school:Contact Agent
- Middle school:Call Listing Agent
- Elementary school:Contact Agent
Utilities
- Water:Public
- Sewer:Public Sewer
Finances and disclosures
- Price:$120,000
- Price per sq. ft.:$150
New listings near 814 B Tilden Street #1E
- New
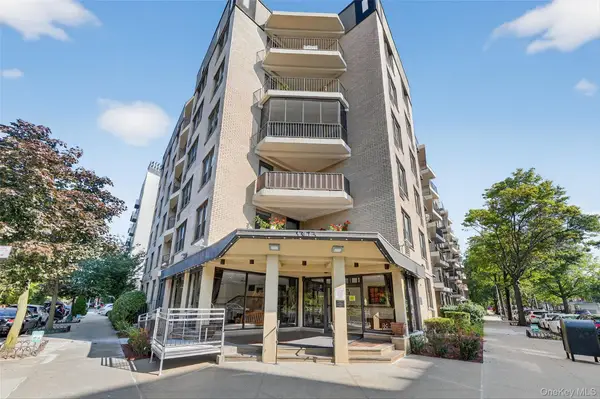 $214,999Active1 beds 1 baths675 sq. ft.
$214,999Active1 beds 1 baths675 sq. ft.1874 Pelham Parkway S #6E, Bronx, NY 10461
MLS# 916988Listed by: DE LUCA REALTY GROUP INC - New
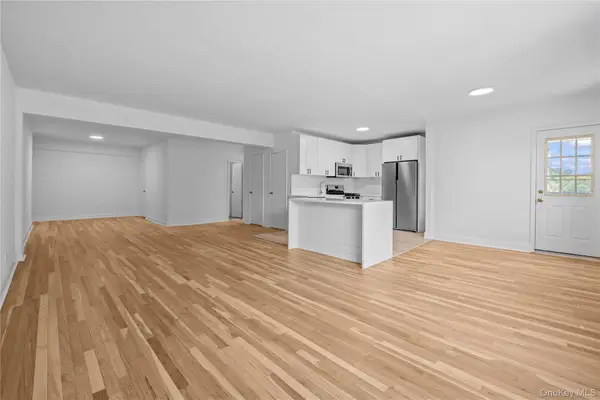 $455,000Active2 beds 2 baths1,002 sq. ft.
$455,000Active2 beds 2 baths1,002 sq. ft.3601 Johnson Avenue #4M, Bronx, NY 10463
MLS# 917191Listed by: GOULD PROPERTIES & MANAGEMENT - Open Sat, 9:30 to 10:30amNew
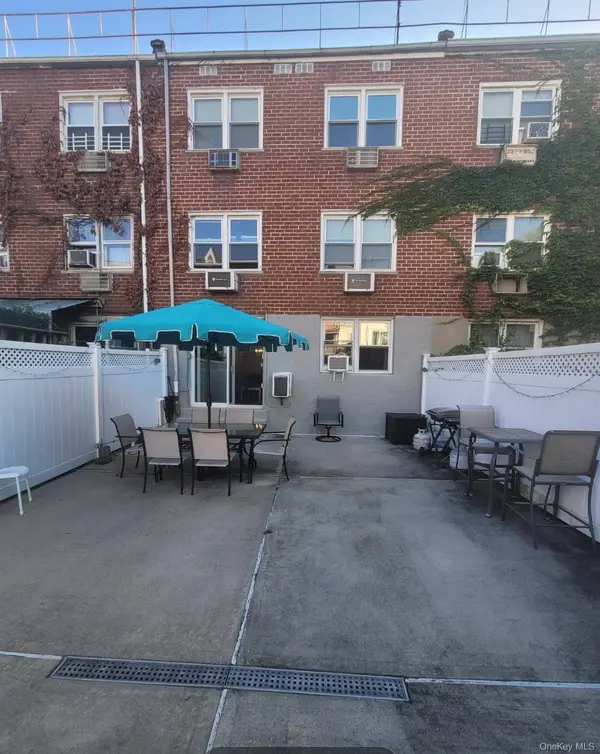 $1,150,000Active4 beds 4 baths2,914 sq. ft.
$1,150,000Active4 beds 4 baths2,914 sq. ft.259 Kearney Avenue, Bronx, NY 10465
MLS# 915165Listed by: WINZONE REALTY INC - Coming Soon
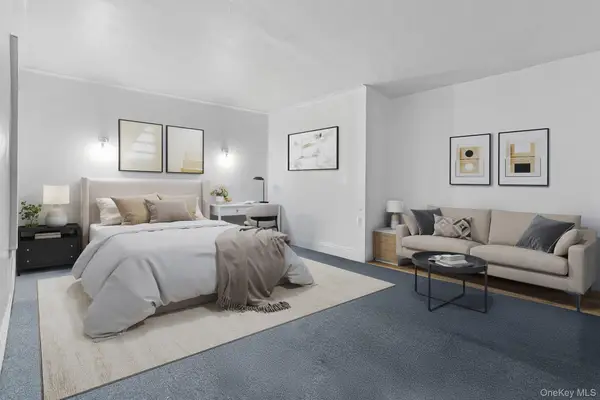 $100,000Coming Soon-- beds 1 baths
$100,000Coming Soon-- beds 1 baths941 Jerome Avenue #11C, Bronx, NY 10452
MLS# 891895Listed by: KELLER WILLIAMS REALTY NYC GRP - Coming Soon
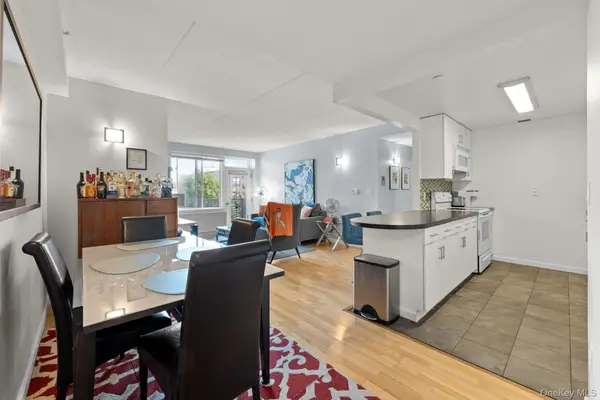 $290,000Coming Soon2 beds 2 baths
$290,000Coming Soon2 beds 2 baths853 Macy Place #5D, Bronx, NY 10455
MLS# 914164Listed by: KELLER WILLIAMS REALTY NYC GRP - New
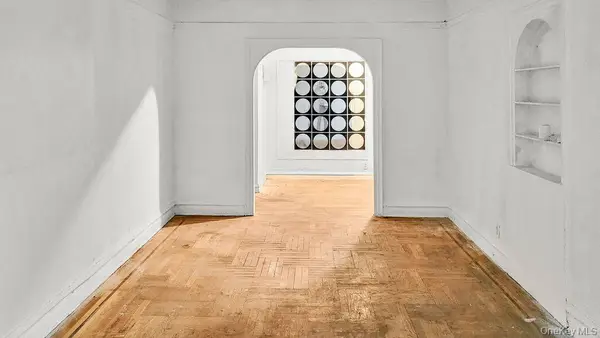 $209,000Active2 beds 1 baths1,200 sq. ft.
$209,000Active2 beds 1 baths1,200 sq. ft.1075 Grand Concourse #1N, Bronx, NY 10452
MLS# 917121Listed by: WEICHERT NEW HOMES CO - New
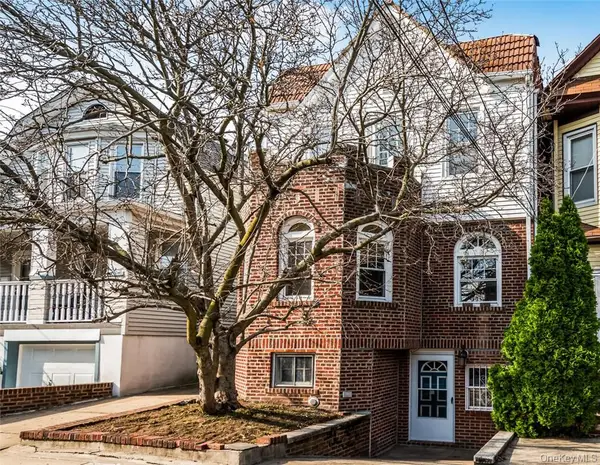 $769,000Active4 beds 3 baths2,160 sq. ft.
$769,000Active4 beds 3 baths2,160 sq. ft.115 East 235th Street, Bronx, NY 10470
MLS# 917050Listed by: DOUBLE C REALTY - New
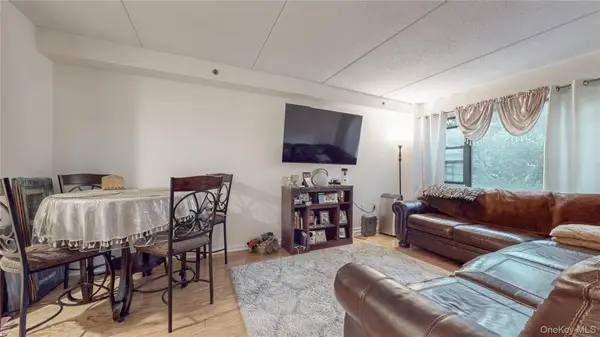 $185,000Active2 beds 1 baths875 sq. ft.
$185,000Active2 beds 1 baths875 sq. ft.1275 Grant Avenue #2G, Bronx, NY 10456
MLS# 917011Listed by: EXP REALTY - New
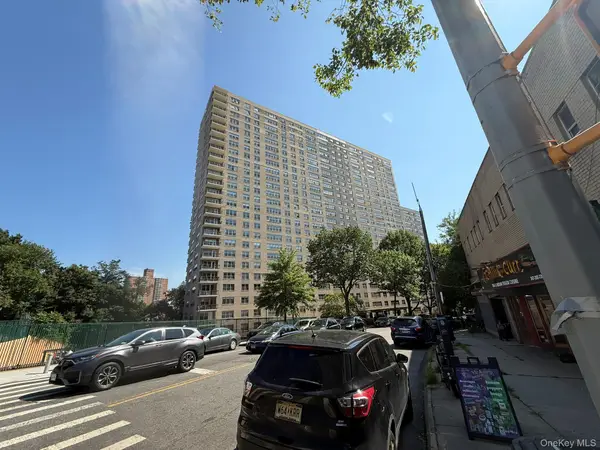 $262,500Active1 beds 1 baths885 sq. ft.
$262,500Active1 beds 1 baths885 sq. ft.555 Kappock Street #11P, Bronx, NY 10463
MLS# 916866Listed by: VYLLA HOME - New
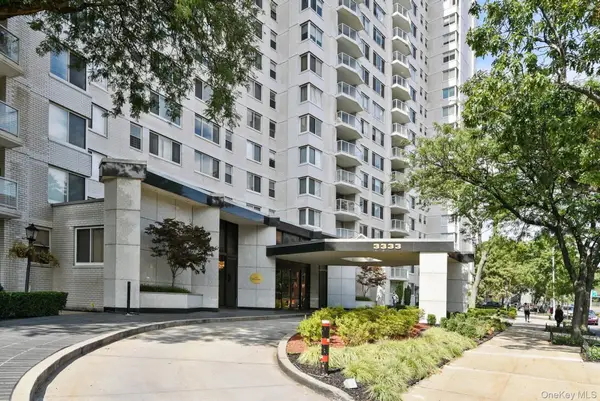 $640,000Active2 beds 2 baths1,239 sq. ft.
$640,000Active2 beds 2 baths1,239 sq. ft.3333 Henry Hudson Parkway #23H, Bronx, NY 10463
MLS# 916885Listed by: BROWN HARRIS STEVENS
