853 Macy Place #3E, Bronx, NY 10455
Local realty services provided by:Better Homes and Gardens Real Estate Shore & Country Properties
853 Macy Place #3E,Bronx, NY 10455
$265,000
- 2 Beds
- 2 Baths
- 976 sq. ft.
- Co-op
- Pending
Listed by: vanessa villanueva
Office: keller williams realty nyc grp
MLS#:H6324826
Source:OneKey MLS
Price summary
- Price:$265,000
- Price per sq. ft.:$271.52
About this home
Welcome to this inviting 2-bedroom, 1.5-bathroom coop nestled in the heart of the Longwood section of the Bronx. With over 900 square feet of thoughtfully designed living space, this home has floor-to-ceiling windows that flood the rooms with natural sunlight, creating a warm and welcoming atmosphere. The open floor plan, accented by stylish laminate wood floors, seamlessly connects the living areas to a private balcony where you can enjoy stunning views of the Bronx.
Modern comforts are abundant, including central AC and heating, a convenient video intercom system, and an energy-efficient washer and dryer right in the unit. The Melody Coops is a LEED Platinum-certified building and the first in New York City to adhere to the NYC Active Design Guidelines, prioritizing your physical wellness. The building is rich in local culture, with ironwork and murals that celebrate the neighborhood's vibrant musical history.
Residents also enjoy access to a unique indoor-outdoor gym, assigned storage lockers, bike racks, and the possibility of future parking through an active waiting list. Please note that the coop must be owner-occupied, with no subleasing allowed, and is subject to income restrictions and limited financing.
This is more than just a home—it's a harmonious blend of comfort, sustainability, and community, waiting to welcome you.
Contact an agent
Home facts
- Year built:2009
- Listing ID #:H6324826
- Added:841 day(s) ago
- Updated:January 16, 2026 at 05:28 AM
Rooms and interior
- Bedrooms:2
- Total bathrooms:2
- Full bathrooms:1
- Half bathrooms:1
- Living area:976 sq. ft.
Heating and cooling
- Cooling:Central Air
- Heating:Forced Air
Structure and exterior
- Year built:2009
- Building area:976 sq. ft.
- Lot area:1.6 Acres
Schools
- High school:Contact Agent
- Middle school:Contact Agent
- Elementary school:Contact Agent
Utilities
- Water:Public
- Sewer:Public Sewer
Finances and disclosures
- Price:$265,000
- Price per sq. ft.:$271.52
New listings near 853 Macy Place #3E
- Coming Soon
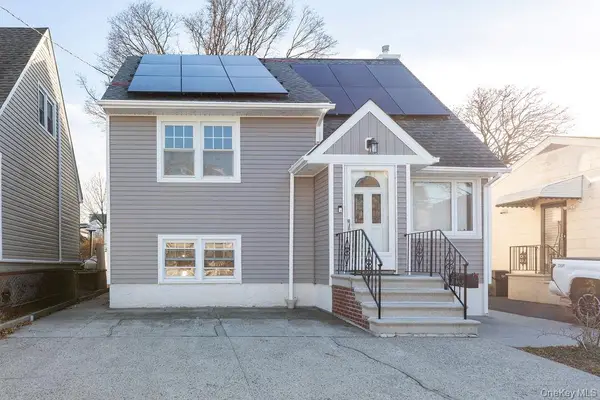 $699,000Coming Soon3 beds 2 baths
$699,000Coming Soon3 beds 2 baths158 Reville Street, Bronx, NY 10464
MLS# 946356Listed by: BEE HOME REALTY - New
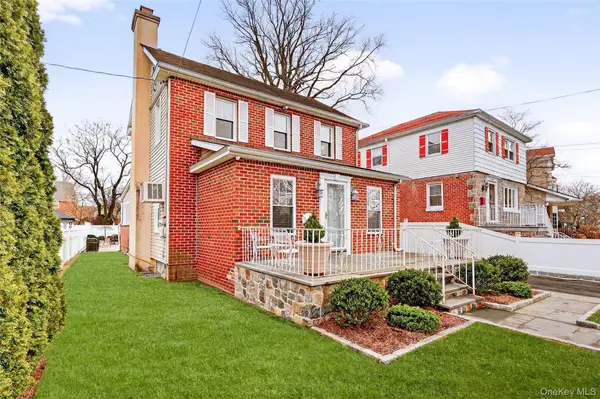 $1,100,000Active4 beds 2 baths1,940 sq. ft.
$1,100,000Active4 beds 2 baths1,940 sq. ft.3334 Country Club Road, Bronx, NY 10465
MLS# 950954Listed by: KELLER WILLIAMS REALTY NYC GRP - New
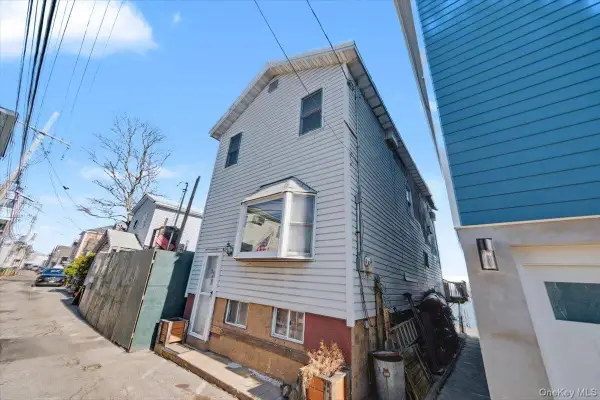 $150,000Active3 beds 2 baths1,000 sq. ft.
$150,000Active3 beds 2 baths1,000 sq. ft.13B Edgewater Park #13B, Bronx, NY 10465
MLS# 949542Listed by: SYSAK SELLS LLC - New
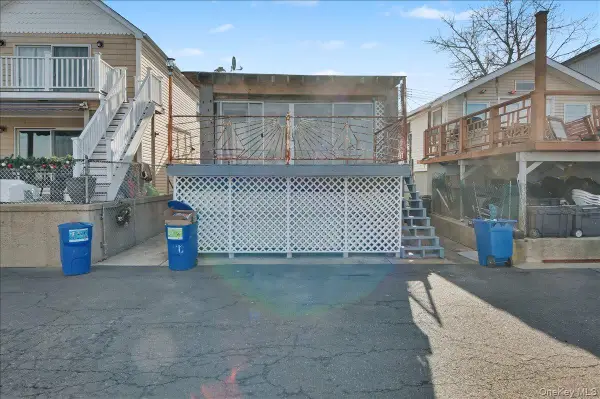 $130,000Active1 beds 1 baths700 sq. ft.
$130,000Active1 beds 1 baths700 sq. ft.13D Edgewater Park #13D, Bronx, NY 10465
MLS# 949564Listed by: SYSAK SELLS LLC - New
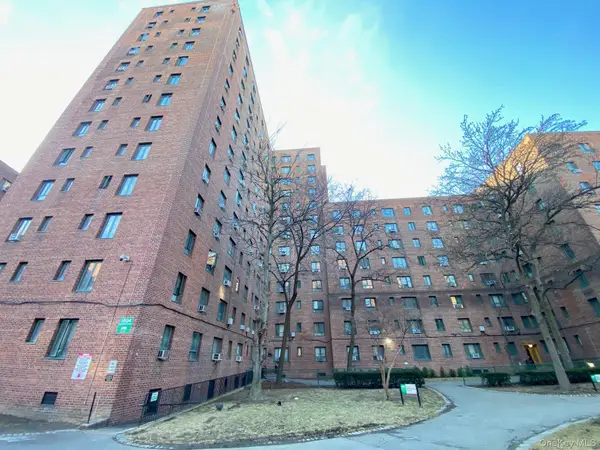 $338,000Active2 beds 1 baths829 sq. ft.
$338,000Active2 beds 1 baths829 sq. ft.1604 Metropolitan Avenue #8F, Bronx, NY 10462
MLS# 952430Listed by: PRIME REALTY - Open Sat, 11:30am to 1:30pmNew
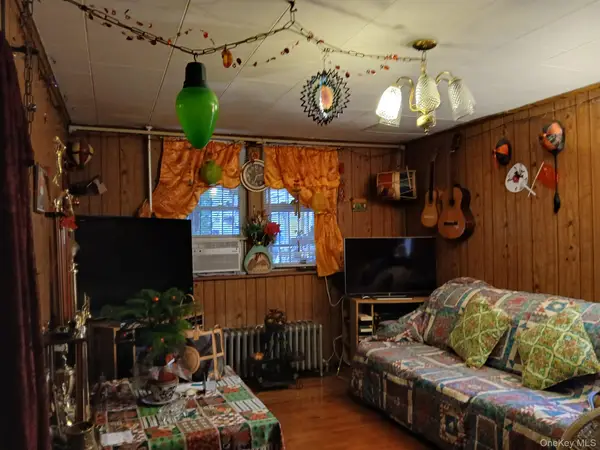 $429,000Active2 beds 1 baths546 sq. ft.
$429,000Active2 beds 1 baths546 sq. ft.227 Stephens Avenue, Bronx, NY 10473
MLS# 952416Listed by: CENTURY 21 FUTURE HOMES REALTY - New
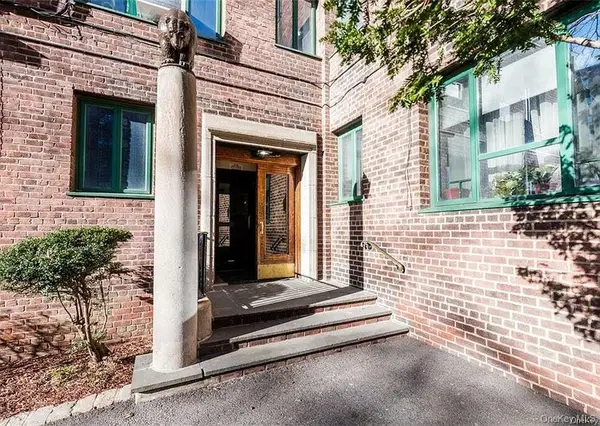 $259,000Active1 beds 1 baths686 sq. ft.
$259,000Active1 beds 1 baths686 sq. ft.1970 E Tremont Avenue #1C, Bronx, NY 10462
MLS# 887416Listed by: BEE HOME REALTY - Open Sat, 12 to 2pmNew
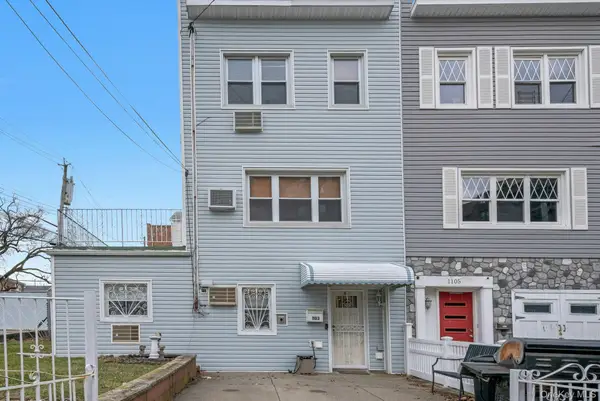 $799,000Active3 beds 3 baths1,048 sq. ft.
$799,000Active3 beds 3 baths1,048 sq. ft.1103 Stadium Avenue, Bronx, NY 10465
MLS# 890561Listed by: BERKSHIRE HATHAWAY HS NY PROP - New
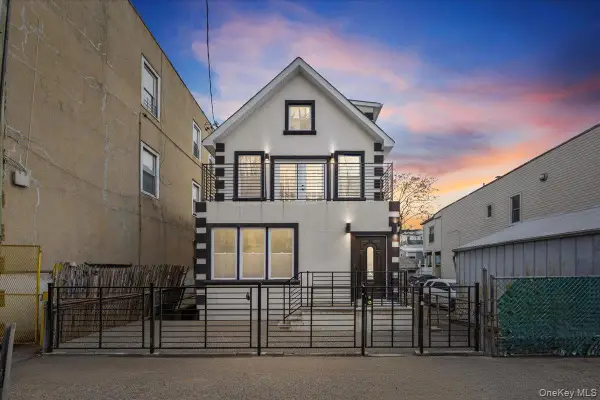 $849,999Active4 beds 6 baths1,600 sq. ft.
$849,999Active4 beds 6 baths1,600 sq. ft.588 Van Nest Avenue, Bronx, NY 10460
MLS# 952294Listed by: EXP REALTY - New
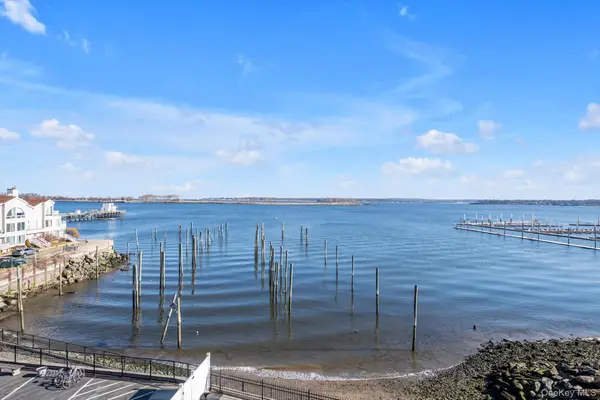 $619,888Active1 beds 2 baths
$619,888Active1 beds 2 baths190 Schofield Street, Bronx, NY 10464
MLS# 951800Listed by: KELLER WILLIAMS RLTY LANDMARK
