10 Brooklands #4H, Bronxville, NY 10708
Local realty services provided by:Better Homes and Gardens Real Estate Safari Realty
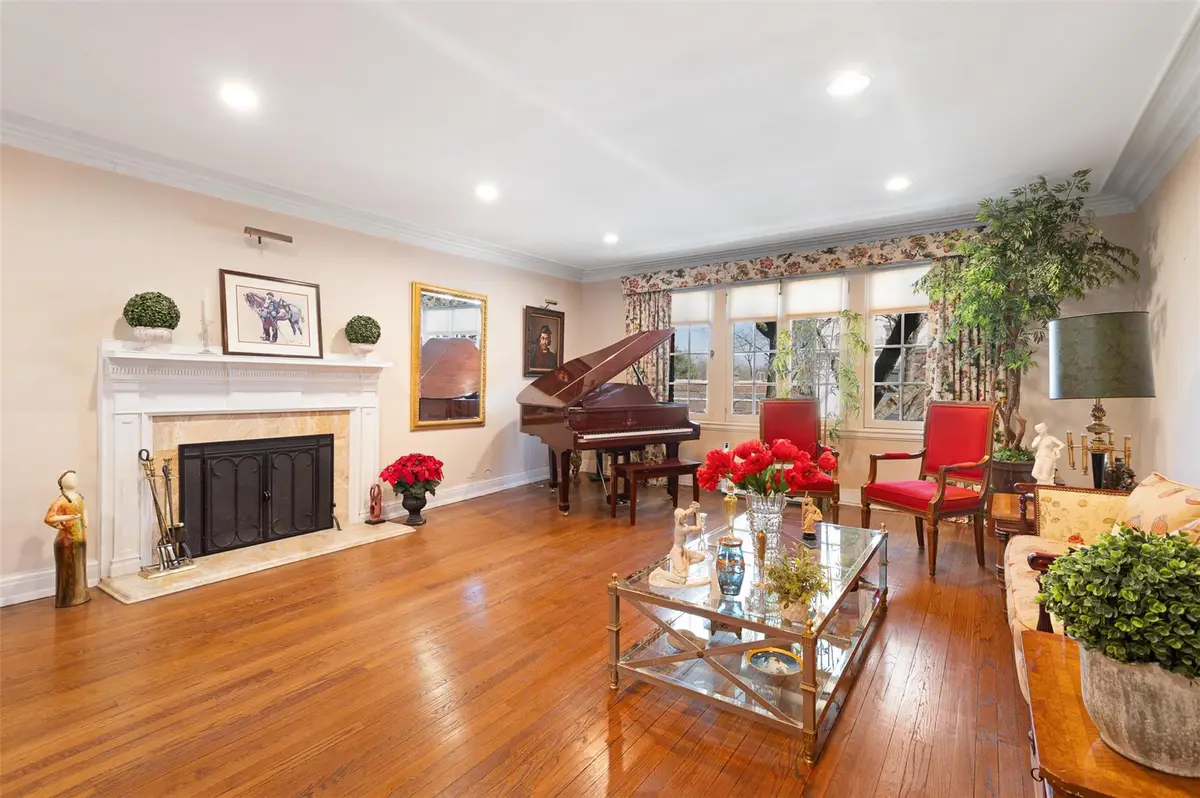
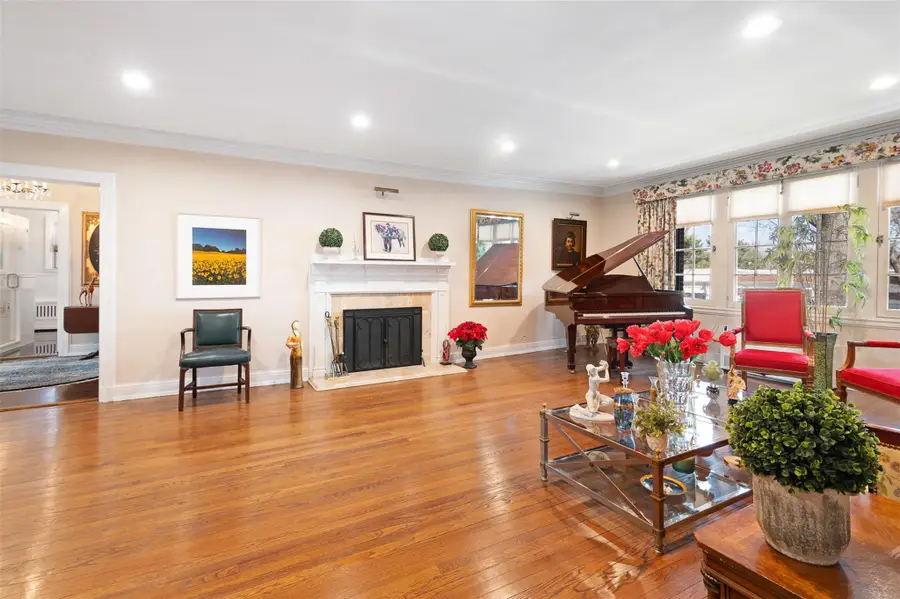
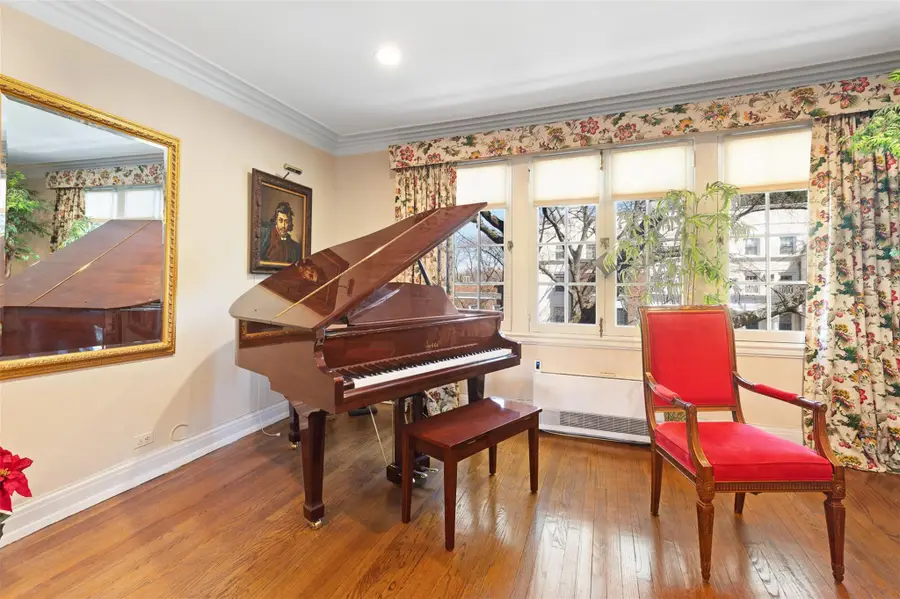
Listed by:pamela m. franklin
Office:houlihan lawrence inc.
MLS#:830699
Source:One Key MLS
Price summary
- Price:$898,000
- Price per sq. ft.:$390.43
About this home
Sensational, one of a kind, custom designed unit at Brooklands! Exceptionally high ceilings and original wide crown moldings adorn this home. There are 4 Bedrooms and 3 full baths. Also, it has a very large, custom cooks kitchen featuring a new stainless, gas, double wall oven and a stainless cafe refrigerator plus, a second small fridge to hold wine and additional beverages. Soaring white cabinetry, with pantry pull outs throughout, surround this glorious kitchen. There is a large center island and granite counters. The owner installed recess lighting and under cabinet spotlights to help showcase the expansive entertaining and prep spaces. Wonderful for holidays and large parties. The sunny kitchen leads seamlessly into a large, dramatic dining room, which easily seats 10-12, showcasing wall to ceiling windows. Upon entrance to the foyer in this unit, you will notice the elegant custom tiled floor leading to a magnificent grand living room. This room also offers a lovely wood burning fireplace. The wall of elegant windows overlook the quintessential, Brooklands charming courtyard. The apartment has a circular flow which feels grand and effortless as you move from one bright room to another.
Contact an agent
Home facts
- Year built:1927
- Listing Id #:830699
- Added:163 day(s) ago
- Updated:July 15, 2025 at 07:39 AM
Rooms and interior
- Bedrooms:4
- Total bathrooms:3
- Full bathrooms:3
- Living area:2,300 sq. ft.
Heating and cooling
- Heating:Baseboard
Structure and exterior
- Year built:1927
- Building area:2,300 sq. ft.
Schools
- High school:Yonkers High School
- Middle school:Yonkers Middle School
- Elementary school:Yonkers
Utilities
- Water:Public
- Sewer:Public Sewer
Finances and disclosures
- Price:$898,000
- Price per sq. ft.:$390.43
New listings near 10 Brooklands #4H
- Open Sat, 12 to 2pmNew
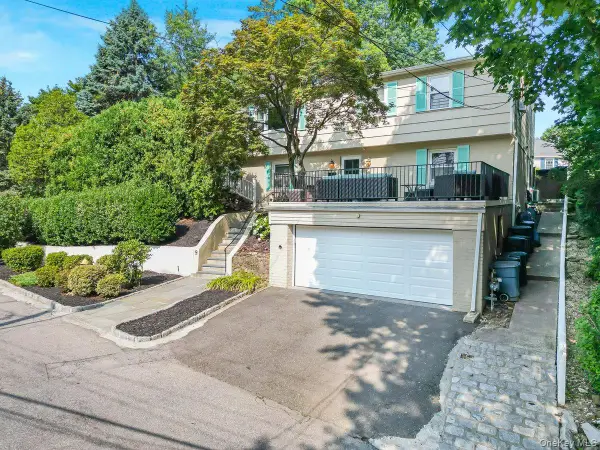 $1,149,000Active4 beds 3 baths2,092 sq. ft.
$1,149,000Active4 beds 3 baths2,092 sq. ft.9 Wellyn Road, Bronxville, NY 10708
MLS# 900793Listed by: DOUBLE C REALTY - New
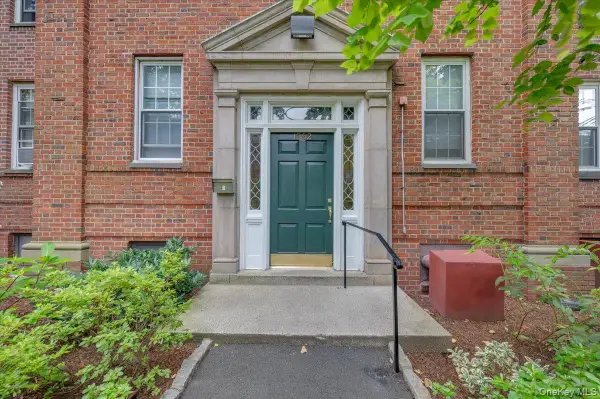 $174,999Active1 beds 1 baths750 sq. ft.
$174,999Active1 beds 1 baths750 sq. ft.1352 Midland #3Q, Bronxville, NY 10708
MLS# 898883Listed by: COMPASS GREATER NY, LLC - Coming SoonOpen Sun, 1 to 3pm
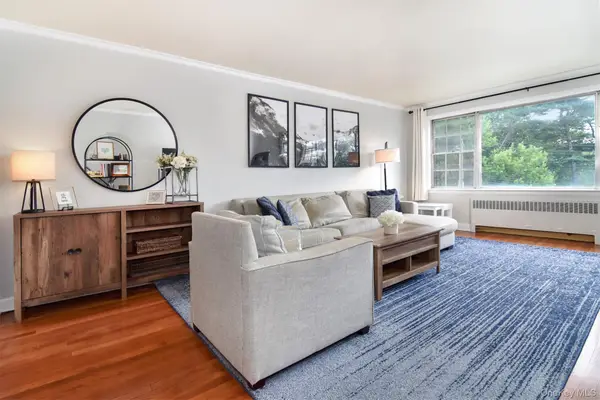 $440,000Coming Soon2 beds 2 baths
$440,000Coming Soon2 beds 2 baths49 Rockledge Road #12E, Bronxville, NY 10708
MLS# 888765Listed by: HOULIHAN LAWRENCE INC. - New
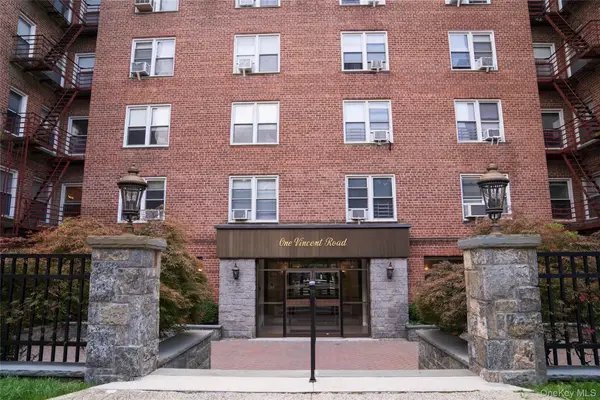 $245,000Active2 beds 1 baths950 sq. ft.
$245,000Active2 beds 1 baths950 sq. ft.1 Vincent Road #6 B, Bronxville, NY 10708
MLS# 898996Listed by: J.D. STATION PLAZA REALTY INC. - Open Sat, 12 to 1:30pmNew
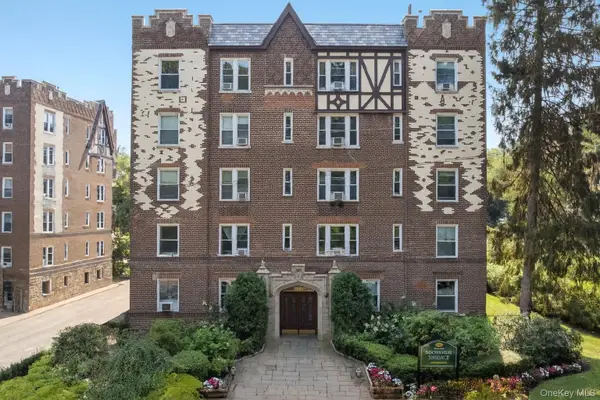 $325,000Active2 beds 1 baths1,261 sq. ft.
$325,000Active2 beds 1 baths1,261 sq. ft.1440 Midland Avenue #1D, Bronxville, NY 10708
MLS# 894765Listed by: REAL BROKER NY LLC - New
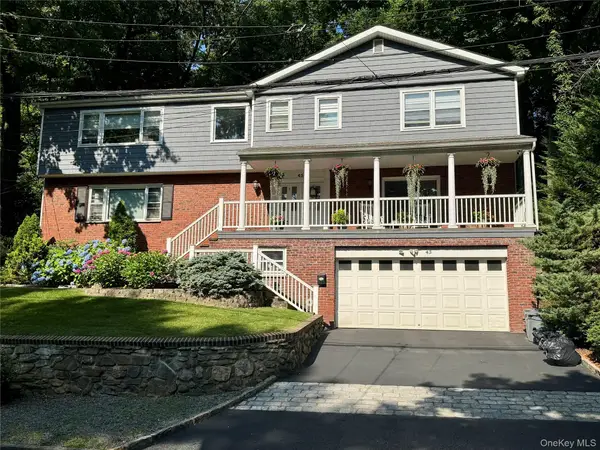 $1,575,000Active4 beds 4 baths3,243 sq. ft.
$1,575,000Active4 beds 4 baths3,243 sq. ft.43 Wildway, Bronxville, NY 10708
MLS# 896386Listed by: HOMECOIN.COM - New
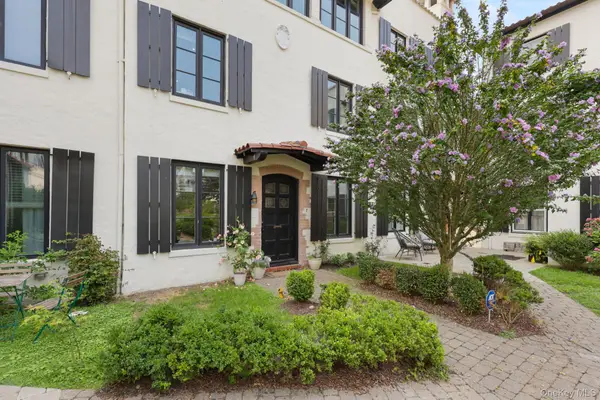 $1,750,000Active4 beds 2 baths1,836 sq. ft.
$1,750,000Active4 beds 2 baths1,836 sq. ft.7 Park Avenue Terrace, Bronxville, NY 10708
MLS# 897654Listed by: COMPASS GREATER NY, LLC 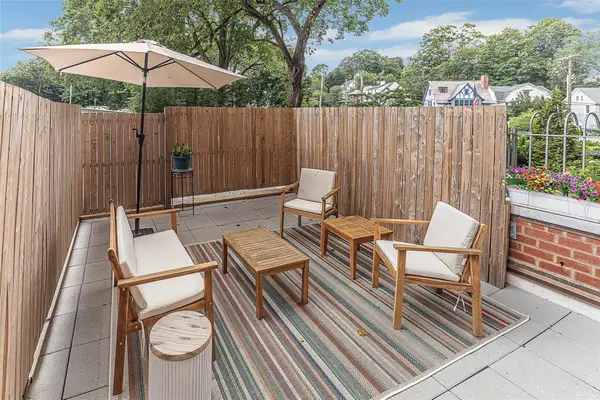 $350,000Active1 beds 1 baths986 sq. ft.
$350,000Active1 beds 1 baths986 sq. ft.900 Palmer Road #1-E, Bronxville, NY 10708
MLS# 894845Listed by: HOULIHAN & O'MALLEY R. E. SERV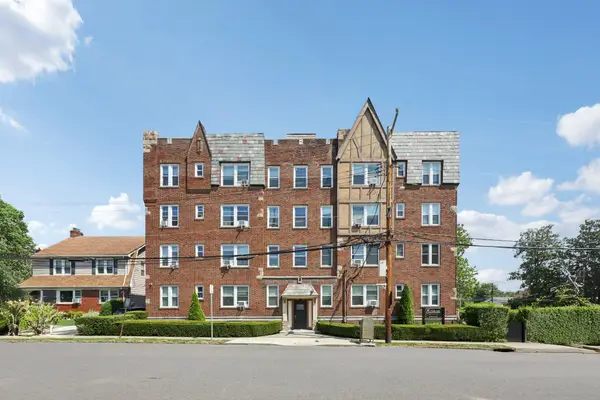 $125,000Active-- beds 1 baths500 sq. ft.
$125,000Active-- beds 1 baths500 sq. ft.2 Lockwood Avenue #3D, Bronxville, NY 10708
MLS# 895784Listed by: HOWARD HANNA RAND REALTY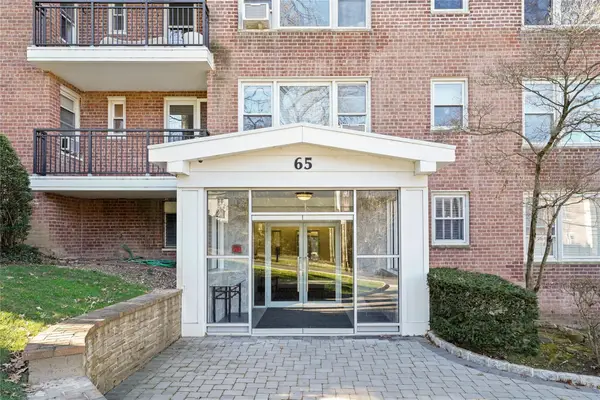 $525,000Active2 beds 2 baths1,510 sq. ft.
$525,000Active2 beds 2 baths1,510 sq. ft.65 Durham Road #2E, Bronxville, NY 10708
MLS# 894154Listed by: COMPASS GREATER NY, LLC
