11 Castle Street, Bronxville, NY 10708
Local realty services provided by:Better Homes and Gardens Real Estate Safari Realty
11 Castle Street,Bronxville, NY 10708
$1,595,000
- 3 Beds
- 4 Baths
- 2,287 sq. ft.
- Single family
- Pending
Listed by:patricia breen
Office:compass greater ny, llc.
MLS#:907195
Source:OneKey MLS
Price summary
- Price:$1,595,000
- Price per sq. ft.:$534.34
About this home
A rare opportunity to own a brand-new California-modern masterpiece in Bronxville PO. Completed in 2024, 11 Castle Street combines striking architecture, luxury finishes, and a seamless indoor-outdoor flow—just moments from the Metro North and the heart of Bronxville Village. The home’s clean lines and warm materials create an inviting yet modern aesthetic, crafted with no-maintenance NewTech siding and fencing, Andersen 400 windows, Hardie Board siding, and a designer Thermatru front door. From the radiant heated floors on every level to the state-of-the-art Ring alarm system and Alexa-enabled multi-zone HVAC, every detail has been thoughtfully considered. Inside, the main level offers an expansive open-concept design anchored by a chef’s kitchen with custom walnut Crystal cabinetry, Thermador fridge/freezer columns, Bosch appliances, Miele coffee system, quartz countertops, and custom pendant lighting. A flexible guest/office suite and full bath with zero-entry shower complete this floor. The second level is highlighted by a dream primary suite—spa bath with freestanding BAIN tub, glass shower, dual vanities, private water closet with bidet, custom closets, and access to a terrace. Two additional bedrooms (one with private balcony), a full bath, and a stylish laundry room with butcher block counters and utility sink make the upstairs as functional as it is beautiful. The lower level provides a playroom, gym space, custom closets, and full bath with dog wash, plus radiant heated concrete floors for year-round comfort. Step outside and discover your private resort: a Latham saltwater fiberglass pool ($100K investment) with Pentair heater, Cambridge paver patios and bluestone steps, automated pool robot, and multiple decks and sitting areas. A turf lawn, sprinkler system, and architectural outdoor lighting ensure the grounds are as easy to maintain as they are stunning. Additional highlights include a radiant heated garage with WiFi-enabled custom door, an electric charging station, seamless black gutters with guards, a 5,000-gallon buried propane tank (owned, not leased), flush-mounted modern mailbox with house numbers, an imported Hartley Tissier stair runner, and custom window treatments throughout. This home is an architectural standout offering luxury, efficiency, and lifestyle in one extraordinary package.
Contact an agent
Home facts
- Year built:2024
- Listing ID #:907195
- Added:43 day(s) ago
- Updated:October 15, 2025 at 08:28 PM
Rooms and interior
- Bedrooms:3
- Total bathrooms:4
- Full bathrooms:4
- Living area:2,287 sq. ft.
Heating and cooling
- Cooling:Central Air
- Heating:Forced Air, Propane
Structure and exterior
- Year built:2024
- Building area:2,287 sq. ft.
Schools
- High school:Yonkers
- Middle school:Yonkers
- Elementary school:Yonkers
Utilities
- Water:Public
- Sewer:Public Sewer
Finances and disclosures
- Price:$1,595,000
- Price per sq. ft.:$534.34
- Tax amount:$13,800 (2026)
New listings near 11 Castle Street
- New
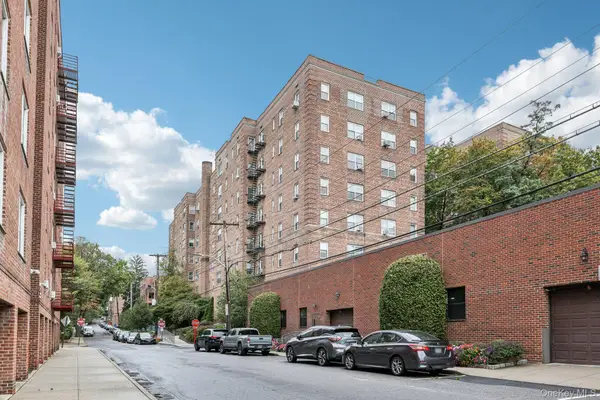 $529,000Active3 beds 2 baths1,356 sq. ft.
$529,000Active3 beds 2 baths1,356 sq. ft.1 Bronxville Road Bronxville Road #4P, Bronxville, NY 10708
MLS# 924469Listed by: CHRISTIE'S INT. REAL ESTATE - Coming Soon
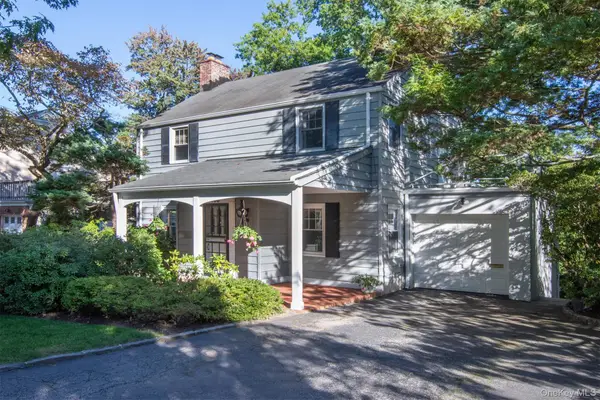 $899,990Coming Soon3 beds 3 baths
$899,990Coming Soon3 beds 3 baths466 California Road, Bronxville, NY 10708
MLS# 901385Listed by: COLDWELL BANKER REALTY - New
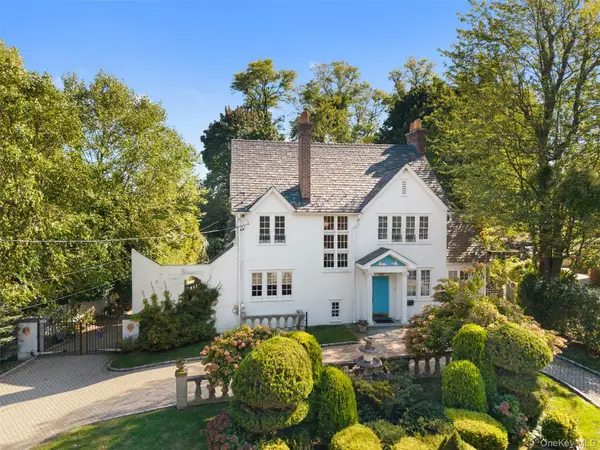 $1,199,000Active4 beds 5 baths3,340 sq. ft.
$1,199,000Active4 beds 5 baths3,340 sq. ft.12 Hewitt Avenue, Bronxville, NY 10708
MLS# 921982Listed by: COMPASS GREATER NY, LLC - New
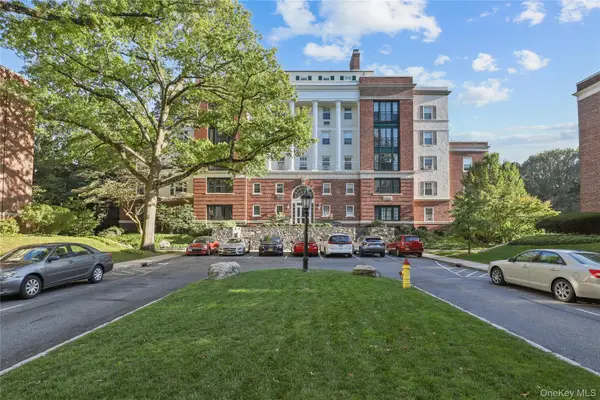 $432,000Active2 beds 1 baths988 sq. ft.
$432,000Active2 beds 1 baths988 sq. ft.6 Brooklands #GC, Bronxville, NY 10708
MLS# 912193Listed by: JULIA B FEE SOTHEBYS INT. RLTY - Coming SoonOpen Fri, 11am to 12:30pm
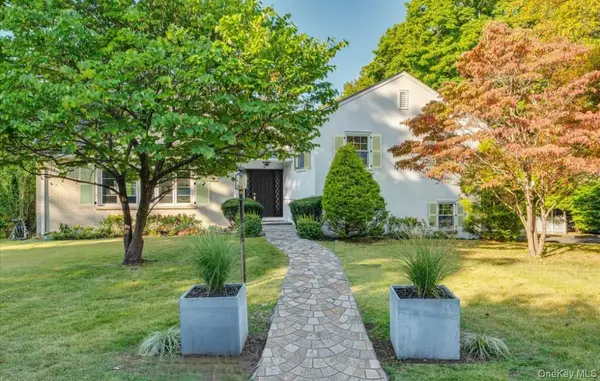 $1,850,000Coming Soon5 beds 4 baths
$1,850,000Coming Soon5 beds 4 baths15 Hillside Road, Bronxville, NY 10708
MLS# 922378Listed by: HOULIHAN LAWRENCE INC. - New
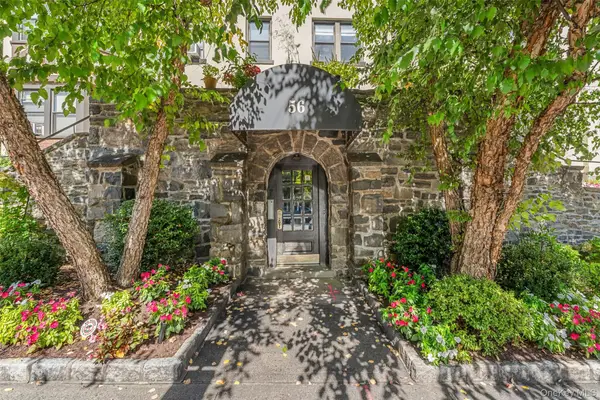 $189,000Active1 beds 1 baths517 sq. ft.
$189,000Active1 beds 1 baths517 sq. ft.56 Pondfield Road W #A, Bronxville, NY 10708
MLS# 920788Listed by: COMPASS GREATER NY, LLC - Open Sat, 11am to 12:30pmNew
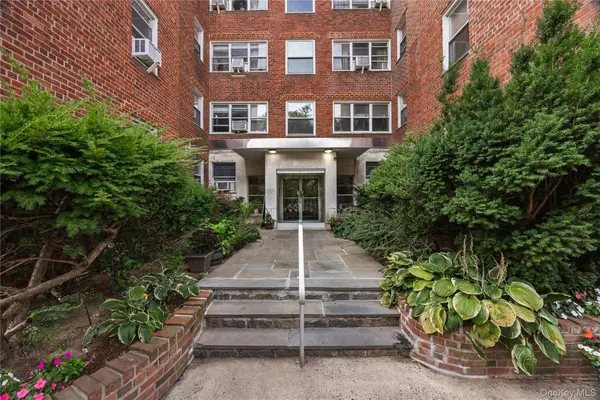 $259,000Active2 beds 2 baths1,200 sq. ft.
$259,000Active2 beds 2 baths1,200 sq. ft.1234 Midland Avenue #Apt 3F, Bronxville, NY 10708
MLS# 921441Listed by: REAL BROKER NY LLC 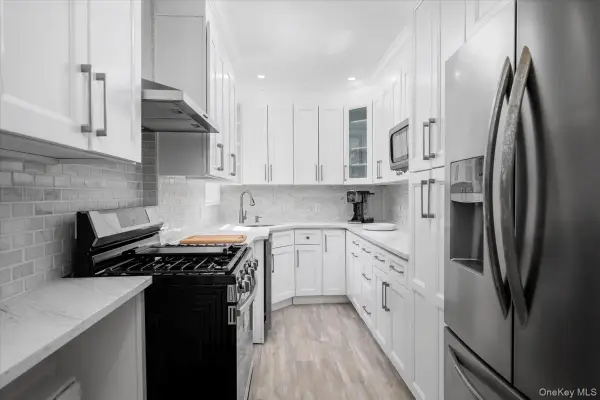 $400,000Active2 beds 2 baths1,200 sq. ft.
$400,000Active2 beds 2 baths1,200 sq. ft.1111 Midland Avenue #6G, Bronxville, NY 10708
MLS# 920693Listed by: BOUKLIS GROUP MARKETING CORP.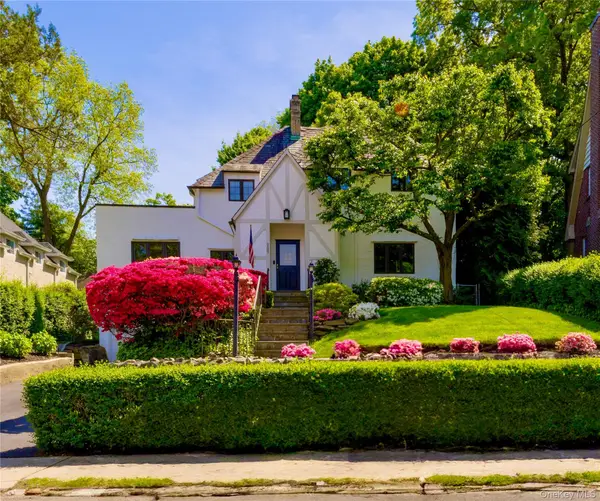 $1,650,000Active4 beds 3 baths2,508 sq. ft.
$1,650,000Active4 beds 3 baths2,508 sq. ft.209 Pondfield Road W, Bronxville, NY 10708
MLS# 920564Listed by: JULIA B FEE SOTHEBYS INT. RLTY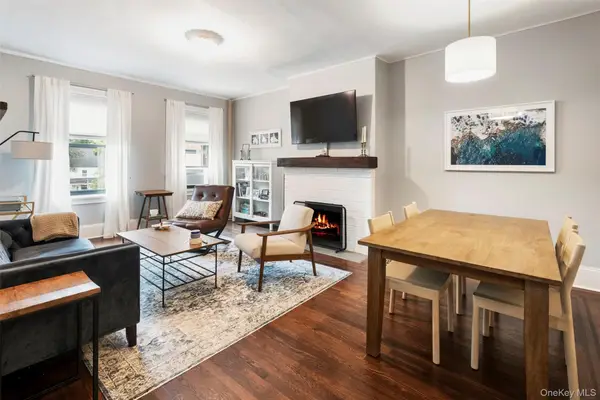 $449,000Active2 beds 1 baths950 sq. ft.
$449,000Active2 beds 1 baths950 sq. ft.244 Bronxville Road #G3, Bronxville, NY 10708
MLS# 912163Listed by: HOULIHAN LAWRENCE INC.
