1101 Midland Avenue #121, Bronxville, NY 10708
Local realty services provided by:Better Homes and Gardens Real Estate Green Team
1101 Midland Avenue #121,Bronxville, NY 10708
$149,000
- - Beds
- 1 Baths
- 604 sq. ft.
- Co-op
- Active
Listed by:sherry wiggs
Office:houlihan lawrence inc.
MLS#:915642
Source:OneKey MLS
Price summary
- Price:$149,000
- Price per sq. ft.:$246.69
About this home
Welcome to Devon Plaza, a sought-after and impeccably maintained doorman building in a prime location. This bright, fully renovated studio lives like a one-bedroom and features stylish designer finishes. Convenient first-floor living makes coming and going a breeze.
The thoughtfully updated unit offers a smart layout that provides generous living space while maintaining privacy in the sleeping area. A set of elegant French doors separates the main living area from the bedroom, creating a true sense of separation and privacy. Just off the bedroom, you’ll find a dedicated dressing area outfitted with California closets, offering exceptional storage and organization. Additional generous closet space throughout further enhances functionality.
Additional building amenities include laundry facilities on every floor and a doorman available five days a week.
Ideally located near shopping centers, supermarkets, public transportation, Metro-North, and major parkways, this residence offers both comfort and accessibility.
Building requirements: Minimum credit score of 725, debt-to-income ratio of 30%, and a 20% down payment. Parking fee: $75-$95-$110. Assessment is $20.55 end on 12-31-2025.
Contact an agent
Home facts
- Year built:1972
- Listing ID #:915642
- Added:3 day(s) ago
- Updated:September 29, 2025 at 08:52 PM
Rooms and interior
- Total bathrooms:1
- Full bathrooms:1
- Living area:604 sq. ft.
Heating and cooling
- Heating:Baseboard, Hot Water, Natural Gas
Structure and exterior
- Year built:1972
- Building area:604 sq. ft.
Schools
- High school:Yonkers High School
- Middle school:Yonkers Middle School
- Elementary school:Yonkers Early Childhood Academy
Utilities
- Water:Public
- Sewer:Public Sewer
Finances and disclosures
- Price:$149,000
- Price per sq. ft.:$246.69
New listings near 1101 Midland Avenue #121
- New
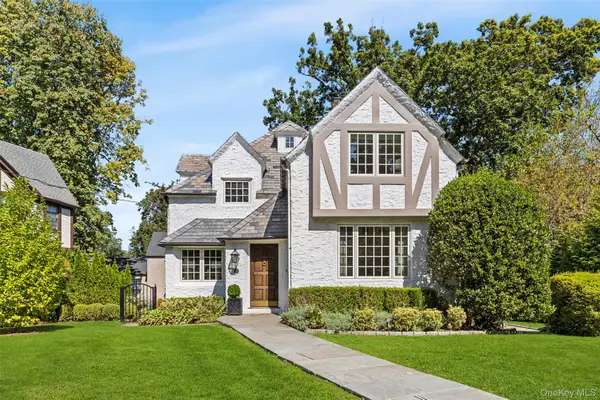 $1,650,000Active4 beds 3 baths2,750 sq. ft.
$1,650,000Active4 beds 3 baths2,750 sq. ft.212 Pondfield Road W, Bronxville, NY 10708
MLS# 917405Listed by: HOULIHAN LAWRENCE INC. - New
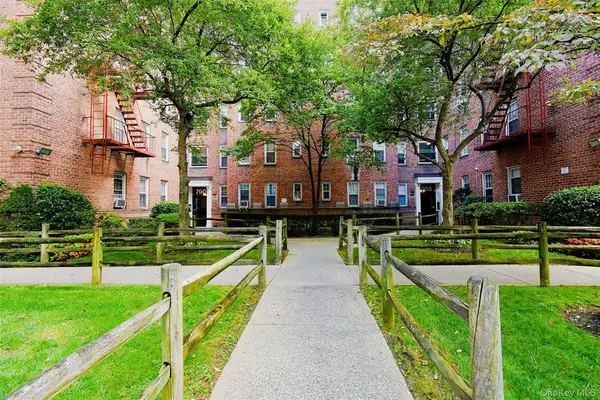 $169,900Active1 beds 1 baths700 sq. ft.
$169,900Active1 beds 1 baths700 sq. ft.786 Bronx River #B56, Bronxville, NY 10708
MLS# 916181Listed by: FOUR SEASONS REALESTATE CENTER - New
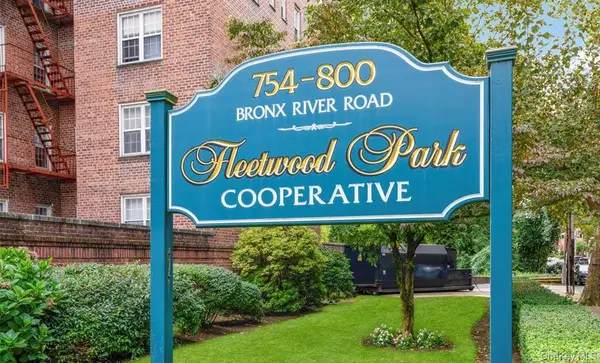 $155,000Active1 beds 1 baths750 sq. ft.
$155,000Active1 beds 1 baths750 sq. ft.790 Bronx River Road #A37, Bronxville, NY 10708
MLS# 917055Listed by: HOULIHAN LAWRENCE INC. - New
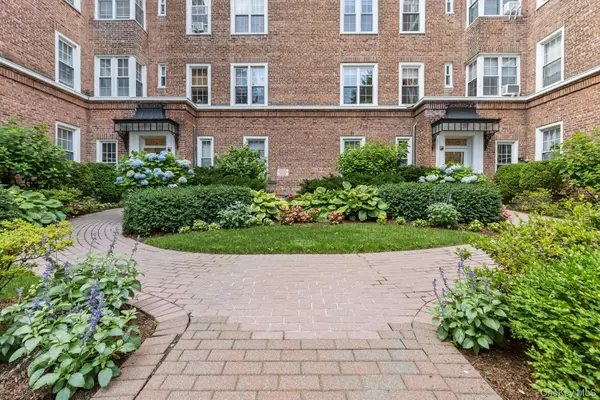 $395,000Active1 beds 1 baths860 sq. ft.
$395,000Active1 beds 1 baths860 sq. ft.1 Midland Gardens #4A, Bronxville, NY 10708
MLS# 917367Listed by: COMPASS GREATER NY, LLC - New
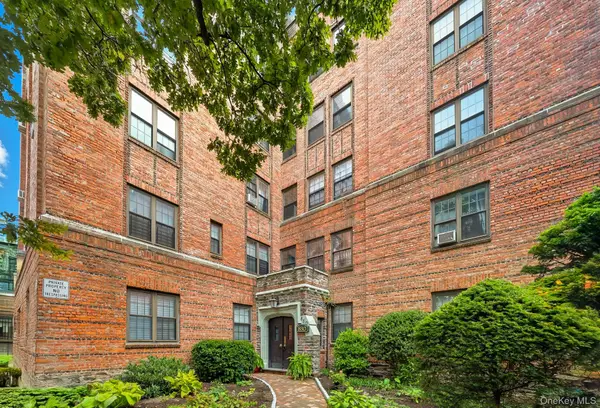 $199,001Active2 beds 1 baths850 sq. ft.
$199,001Active2 beds 1 baths850 sq. ft.830 Bronx River Road #5A, Bronxville, NY 10708
MLS# 913958Listed by: ERA INSITE REALTY SERVICES - Open Tue, 12 to 1pmNew
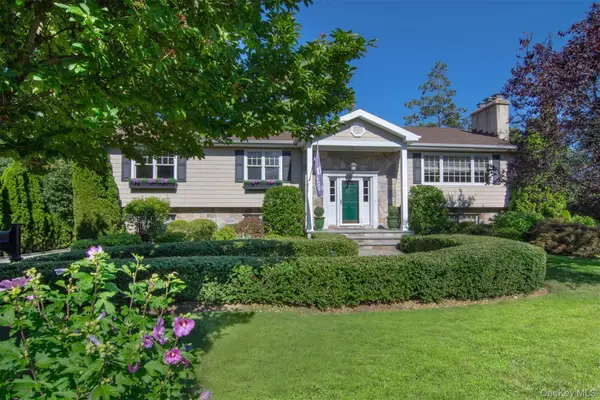 $2,395,000Active4 beds 3 baths3,538 sq. ft.
$2,395,000Active4 beds 3 baths3,538 sq. ft.9 White Plains Road, Bronxville, NY 10708
MLS# 915786Listed by: HOULIHAN LAWRENCE INC. - New
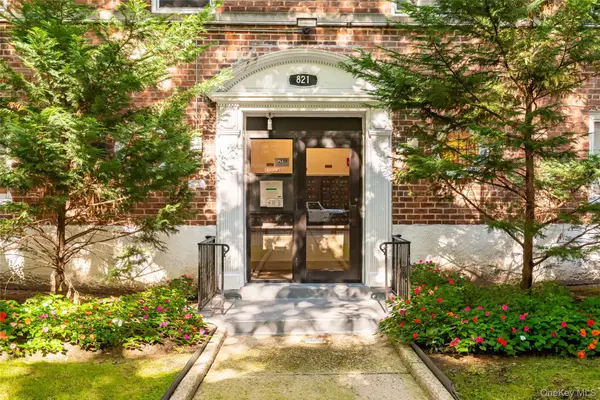 $185,000Active1 beds 1 baths800 sq. ft.
$185,000Active1 beds 1 baths800 sq. ft.821 Bronx River Road #5J, Bronxville, NY 10708
MLS# 915618Listed by: REAL BROKER NY LLC - Open Tue, 10:30 to 11:30amNew
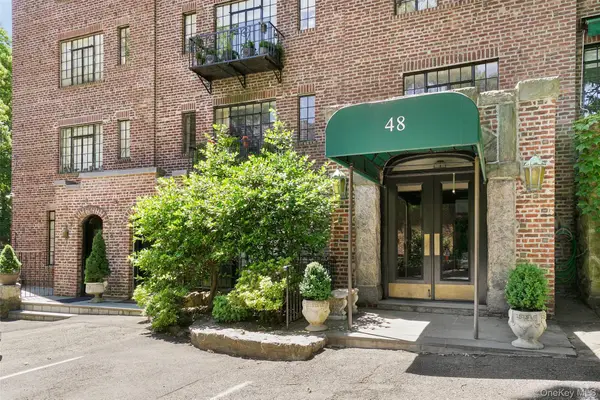 $975,000Active3 beds 2 baths1,411 sq. ft.
$975,000Active3 beds 2 baths1,411 sq. ft.48 Sagamore Road #30, Bronxville, NY 10708
MLS# 915679Listed by: HOULIHAN LAWRENCE INC. - New
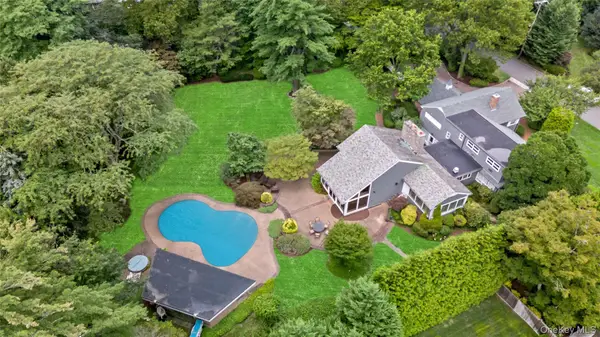 $2,975,000Active5 beds 4 baths4,642 sq. ft.
$2,975,000Active5 beds 4 baths4,642 sq. ft.2 Fordal Road, Bronxville, NY 10708
MLS# 901410Listed by: HOULIHAN LAWRENCE INC.
