24 Bronxville Glen Drive #4-13, Bronxville, NY 10708
Local realty services provided by:Better Homes and Gardens Real Estate Choice Realty
24 Bronxville Glen Drive #4-13,Bronxville, NY 10708
$460,000
- 1 Beds
- 1 Baths
- 1,000 sq. ft.
- Condominium
- Pending
Listed by:john durso
Office:keller williams realty partner
MLS#:881959
Source:OneKey MLS
Price summary
- Price:$460,000
- Price per sq. ft.:$460
- Monthly HOA dues:$428
About this home
Welcome to Bronxville Glen, one of the area's most desirable gated communities—where comfort, convenience, and lifestyle come together. This beautifully maintained 1-bedroom, 1-bath first-floor condo offers an exceptional blend of privacy and accessibility, all in a tranquil park-like setting.
Step inside through your own private entrance and instantly feel at home. The spacious layout features a king-sized bedroom with a generous walk-in closet, along with multiple storage options, including a private storage room just outside your front door. The bright and inviting living space flows seamlessly into your own fenced-in backyard—perfect for relaxing, entertaining, or indulging your green thumb.
Enjoy year-round comfort with central air and heat, controlled by your own thermostat, and take advantage of recent upgrades including a new furnace (April 2025), hot water heater (October 2022), and an in-unit washer and dryer (June 2023) for ultimate convenience.
This pet-friendly community offers resort-style amenities such as a seasonal inground pool with lifeguard and beautifully maintained grounds, all within a secure 24-hour gated setting. One assigned parking space is included, with ample guest parking available.
Centrally located near all major roadways, shopping, dining, fitness centers, and the Cross County Mall, this condo offers a truly commuter-friendly location. It's just a 10-minute walk to Fleetwood Metro North Station, where a 30-minute train ride brings you to Grand Central Terminal in NYC.
Whether you're a first-time buyer, downsizing, or seeking the perfect commuter home, this rare offering in Bronxville Glen checks all the boxes.
Contact an agent
Home facts
- Year built:1980
- Listing ID #:881959
- Added:92 day(s) ago
- Updated:September 25, 2025 at 01:28 PM
Rooms and interior
- Bedrooms:1
- Total bathrooms:1
- Full bathrooms:1
- Living area:1,000 sq. ft.
Heating and cooling
- Cooling:Central Air
- Heating:Forced Air
Structure and exterior
- Year built:1980
- Building area:1,000 sq. ft.
Schools
- High school:Yonkers High School
- Middle school:Yonkers Middle School
- Elementary school:Yonkers Early Childhood Academy
Utilities
- Water:Public
- Sewer:Public Sewer
Finances and disclosures
- Price:$460,000
- Price per sq. ft.:$460
- Tax amount:$4,399 (2025)
New listings near 24 Bronxville Glen Drive #4-13
- New
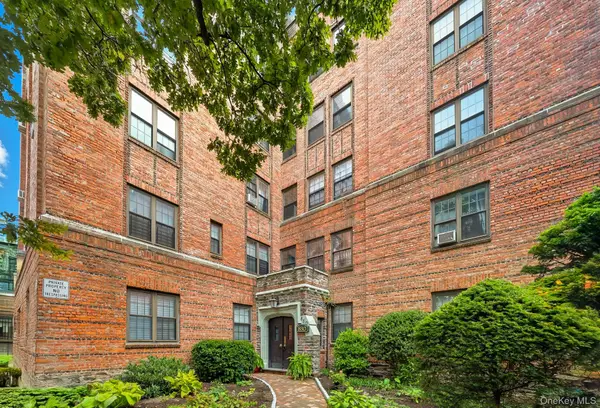 $199,001Active2 beds 1 baths850 sq. ft.
$199,001Active2 beds 1 baths850 sq. ft.830 Bronx River Road #5A, Bronxville, NY 10708
MLS# 913958Listed by: ERA INSITE REALTY SERVICES - Coming Soon
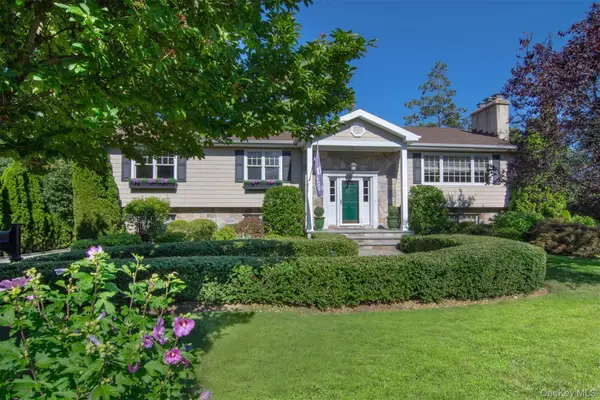 $2,395,000Coming Soon4 beds 3 baths
$2,395,000Coming Soon4 beds 3 baths9 White Plains Road, Bronxville, NY 10708
MLS# 915786Listed by: HOULIHAN LAWRENCE INC. - New
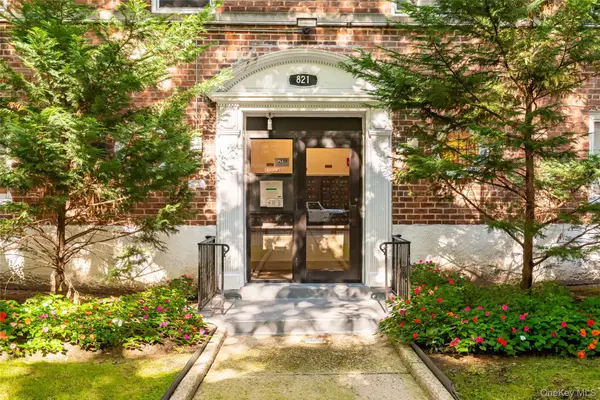 $185,000Active1 beds 1 baths800 sq. ft.
$185,000Active1 beds 1 baths800 sq. ft.821 Bronx River Road #5J, Bronxville, NY 10708
MLS# 915618Listed by: REAL BROKER NY LLC - Coming Soon
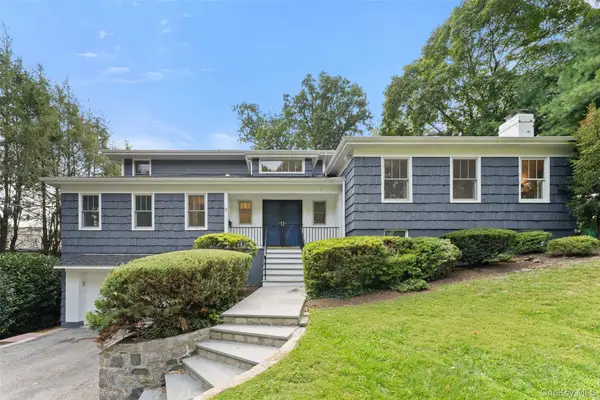 $2,495,000Coming Soon5 beds 5 baths
$2,495,000Coming Soon5 beds 5 baths2 Locust Lane, Bronxville, NY 10708
MLS# 913338Listed by: COMPASS GREATER NY, LLC - Coming Soon
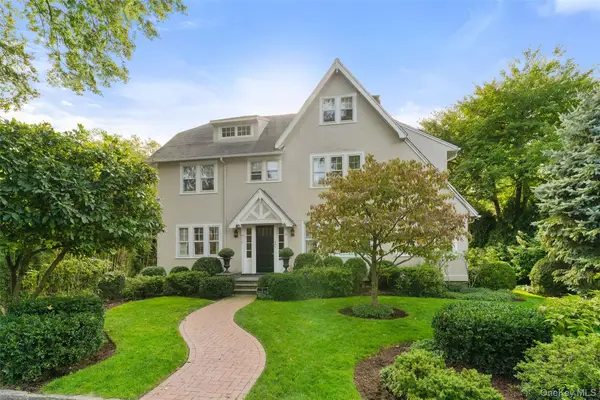 $2,795,000Coming Soon5 beds 5 baths
$2,795,000Coming Soon5 beds 5 baths5 Greenfield Avenue, Bronxville, NY 10708
MLS# 915494Listed by: COMPASS GREATER NY, LLC - Coming Soon
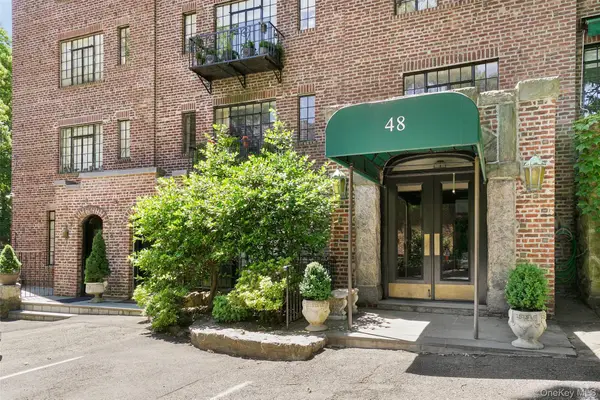 $975,000Coming Soon3 beds 2 baths
$975,000Coming Soon3 beds 2 baths48 Sagamore Road #30, Bronxville, NY 10708
MLS# 915679Listed by: HOULIHAN LAWRENCE INC. - Open Thu, 11am to 12pmNew
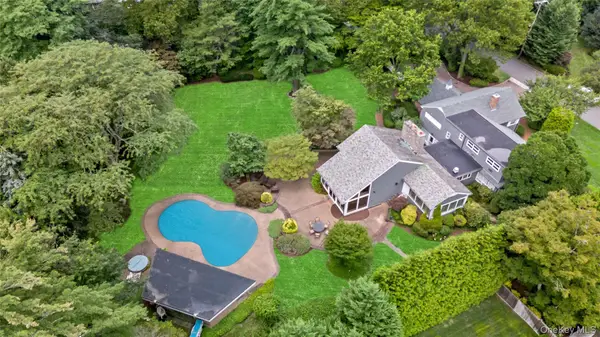 $2,975,000Active5 beds 4 baths4,642 sq. ft.
$2,975,000Active5 beds 4 baths4,642 sq. ft.2 Fordal Road, Bronxville, NY 10708
MLS# 901410Listed by: HOULIHAN LAWRENCE INC. - Open Sat, 2 to 4pmNew
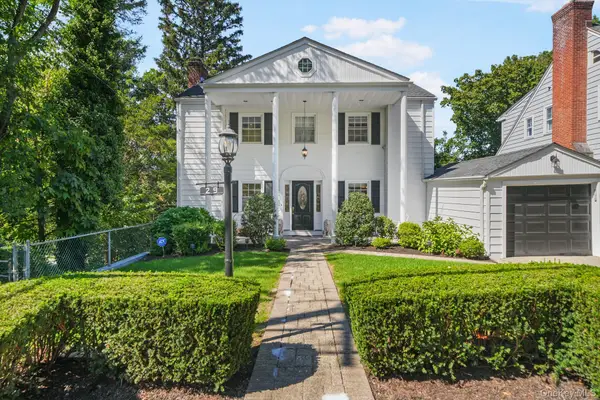 $999,000Active3 beds 3 baths1,811 sq. ft.
$999,000Active3 beds 3 baths1,811 sq. ft.29 Chatfield Road, Bronxville, NY 10708
MLS# 915726Listed by: COMPASS GREATER NY, LLC - New
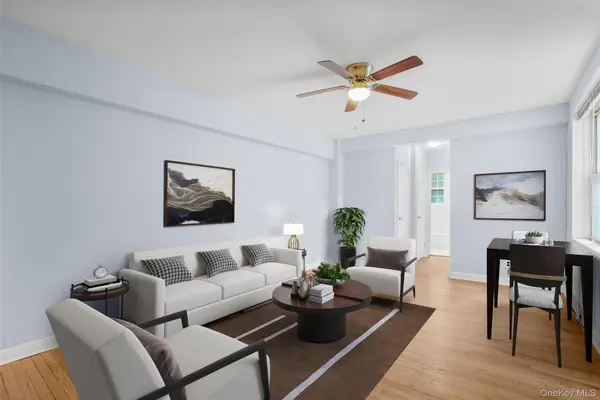 $159,000Active1 beds 1 baths750 sq. ft.
$159,000Active1 beds 1 baths750 sq. ft.766 Bronx River Road #B18, Bronxville, NY 10708
MLS# 914599Listed by: RE/MAX DISTINGUISHED HMS.&PROP - Open Sun, 2 to 4pmNew
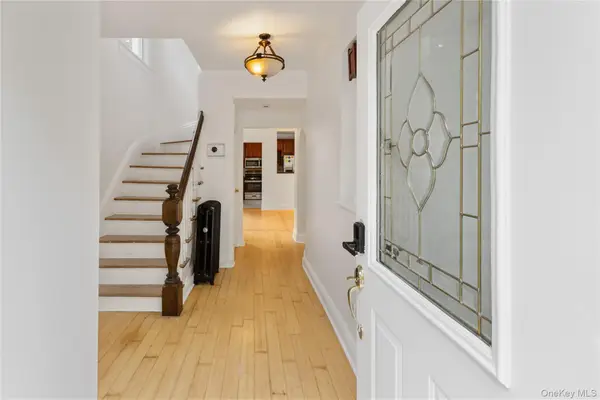 $799,000Active4 beds 2 baths1,438 sq. ft.
$799,000Active4 beds 2 baths1,438 sq. ft.15 Desmond Avenue, Bronxville, NY 10708
MLS# 910192Listed by: DOUBLE C REALTY
