250 Bronxville Road #2C, Bronxville, NY 10708
Local realty services provided by:Better Homes and Gardens Real Estate Shore & Country Properties
250 Bronxville Road #2C,Bronxville, NY 10708
$349,000
- 1 Beds
- 1 Baths
- 1,055 sq. ft.
- Co-op
- Pending
Listed by: jane vergari
Office: houlihan lawrence inc.
MLS#:881062
Source:OneKey MLS
Price summary
- Price:$349,000
- Price per sq. ft.:$330.81
About this home
Location is everything & Hampshire House has just that! Walk right into this incredibly spacious 3rd floor, one-bedroom with high ceilings and southern exposure overlooking a beautiful, tree lined arbor. The overly generous Living Room has a working fireplace encased in a gracious marble surround and triple windows allow light and air into the space. A separate light-filled Dining Room/Home Office easily can accommodate dining or den/office layout; the stylishly renovated kitchen and bath have considerable storage in both; and the Primary Bedroom space is expansive and bright with 2-sets of double windows & two oversized closets. The apartment comes with a double-wide storage unit & is convenient to all - Metro North, major parkways, fine & casual eateries, New York Presbyterian Hospital, & shopping galore. Come see for yourself! Maintenance is without STAR of $71.79.
Co-op minimum financial requirements are credit score of 700 or more, debt to income ratio not to exceed 30%, 12 months of maintenance is required as post closing liquid assets, gross annual income equal to 3.5 times the annual maintenance plus mortgage. Third party guarantors are not permissible.
Contact an agent
Home facts
- Year built:1928
- Listing ID #:881062
- Added:148 day(s) ago
- Updated:December 21, 2025 at 08:47 AM
Rooms and interior
- Bedrooms:1
- Total bathrooms:1
- Full bathrooms:1
- Living area:1,055 sq. ft.
Heating and cooling
- Heating:Steam
Structure and exterior
- Year built:1928
- Building area:1,055 sq. ft.
Schools
- High school:Yonkers High School
- Middle school:Yonkers Middle School
- Elementary school:Yonkers
Utilities
- Water:Public
- Sewer:Public Sewer
Finances and disclosures
- Price:$349,000
- Price per sq. ft.:$330.81
New listings near 250 Bronxville Road #2C
- New
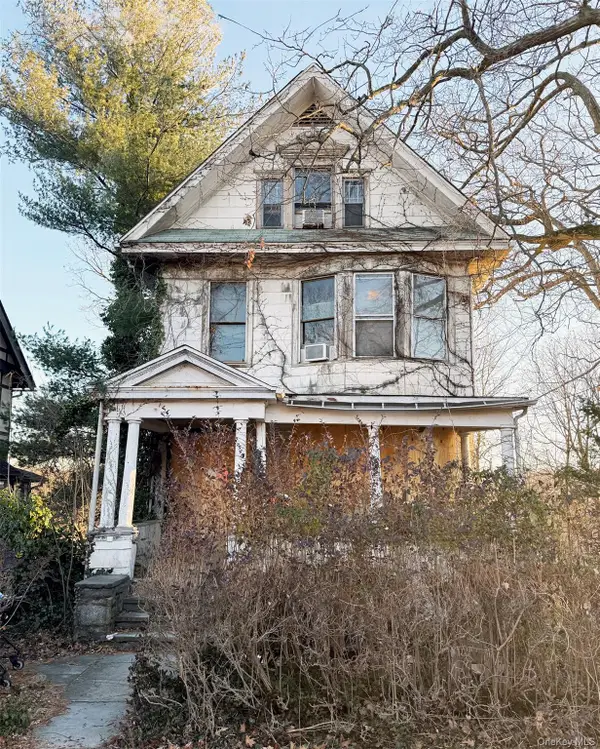 $499,000Active6 beds 3 baths2,741 sq. ft.
$499,000Active6 beds 3 baths2,741 sq. ft.6 aka 10 Rossmore Avenue, Bronxville, NY 10708
MLS# 945529Listed by: RE/MAX PRESTIGE PROPERTIES - New
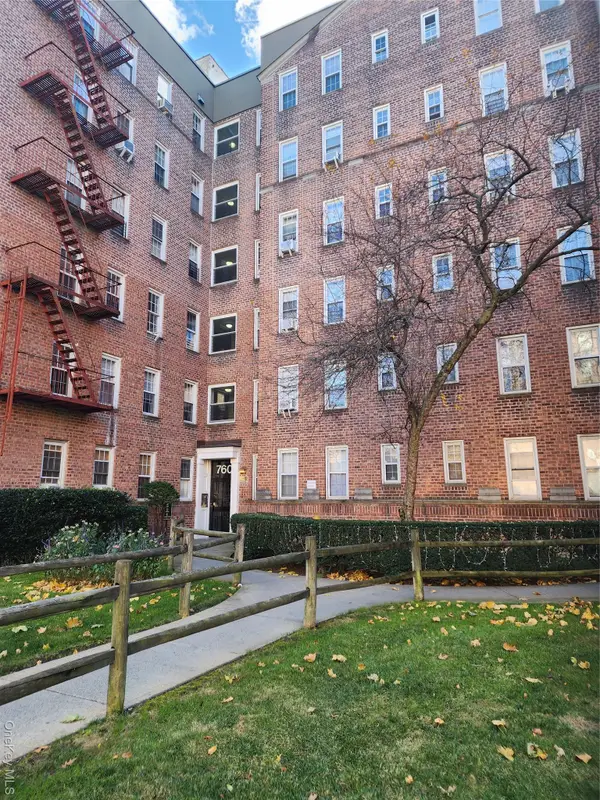 $215,000Active2 beds 1 baths825 sq. ft.
$215,000Active2 beds 1 baths825 sq. ft.760 Bronx River Road #A-65, Bronxville, NY 10708
MLS# 944399Listed by: EXP REALTY 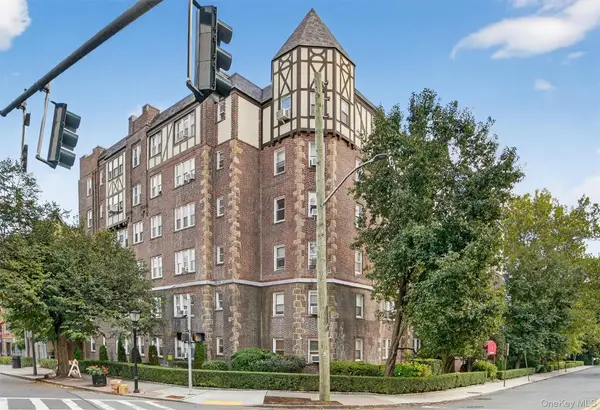 $199,999Active-- beds 1 baths539 sq. ft.
$199,999Active-- beds 1 baths539 sq. ft.294 Bronxville Road #4C, Bronxville, NY 10708
MLS# 935864Listed by: HOULIHAN LAWRENCE INC.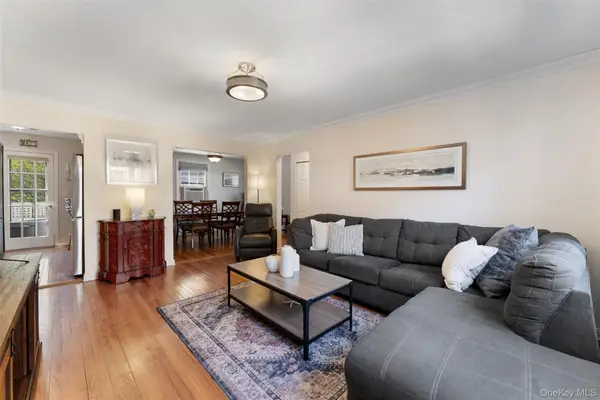 $515,000Active3 beds 2 baths1,345 sq. ft.
$515,000Active3 beds 2 baths1,345 sq. ft.51 Cross Street #1 CD, Bronxville, NY 10708
MLS# 941550Listed by: COMPASS GREATER NY, LLC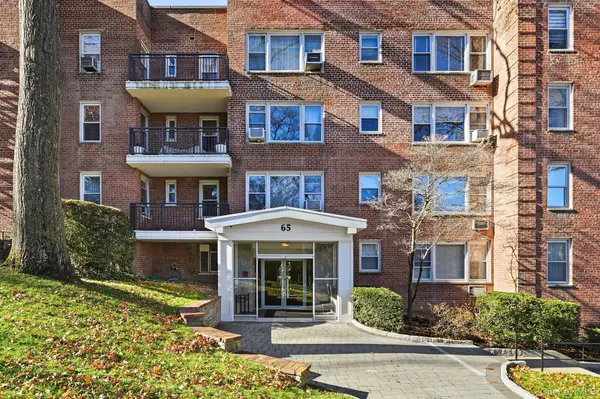 $260,000Active1 beds 1 baths750 sq. ft.
$260,000Active1 beds 1 baths750 sq. ft.65 Durham Road #3F, Bronxville, NY 10708
MLS# 939742Listed by: HOULIHAN LAWRENCE INC.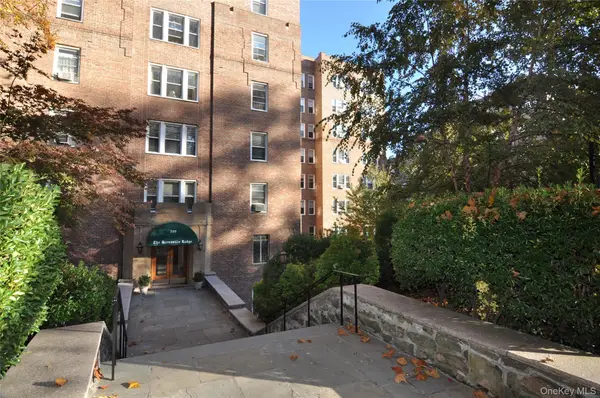 $325,000Active1 beds 1 baths725 sq. ft.
$325,000Active1 beds 1 baths725 sq. ft.280 Bronxville Road #3W, Bronxville, NY 10708
MLS# 940175Listed by: BERKSHIRE HATHAWAY HS NY PROP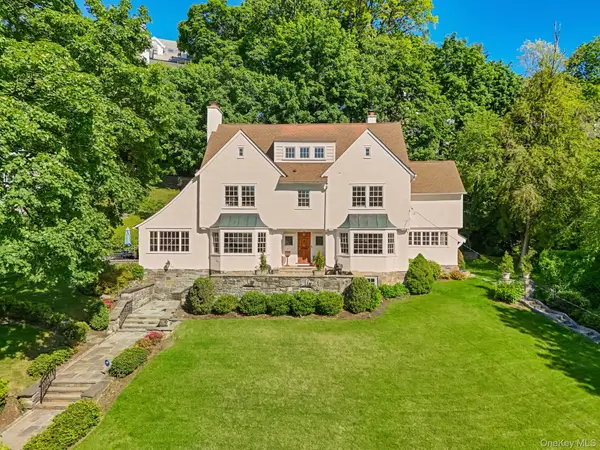 $3,495,000Active6 beds 5 baths4,027 sq. ft.
$3,495,000Active6 beds 5 baths4,027 sq. ft.51 Avon Road, Bronxville, NY 10708
MLS# 938519Listed by: COMPASS GREATER NY, LLC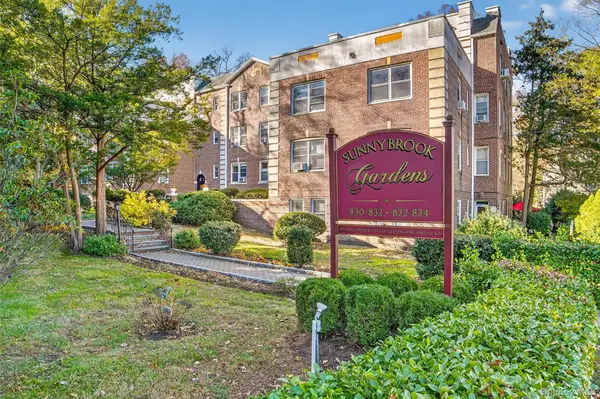 $269,900Active1 beds 1 baths800 sq. ft.
$269,900Active1 beds 1 baths800 sq. ft.824 Palmer #2D, Bronxville, NY 10708
MLS# 826044Listed by: HOULIHAN LAWRENCE INC.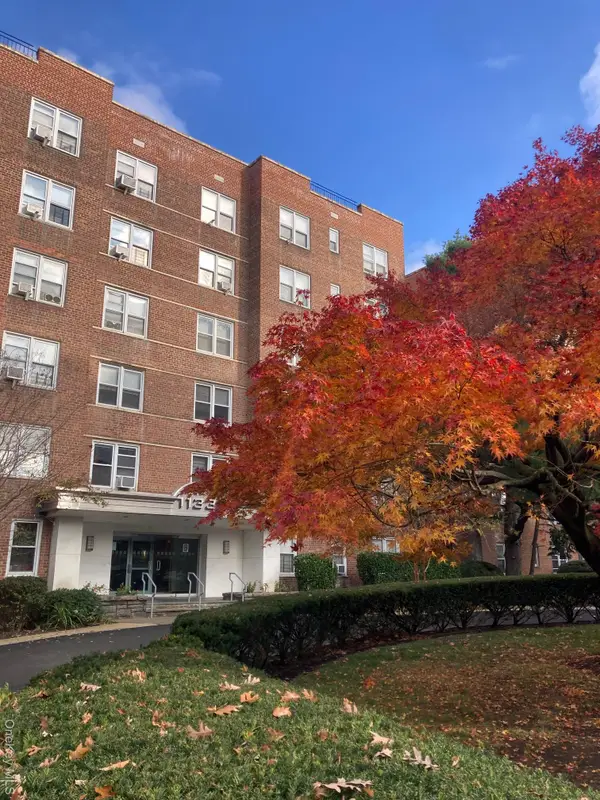 $589,000Active2 beds 2 baths1,004 sq. ft.
$589,000Active2 beds 2 baths1,004 sq. ft.1133 Midland Avenue #2G, Bronxville, NY 10708
MLS# 938402Listed by: ISO PROPERTY CORP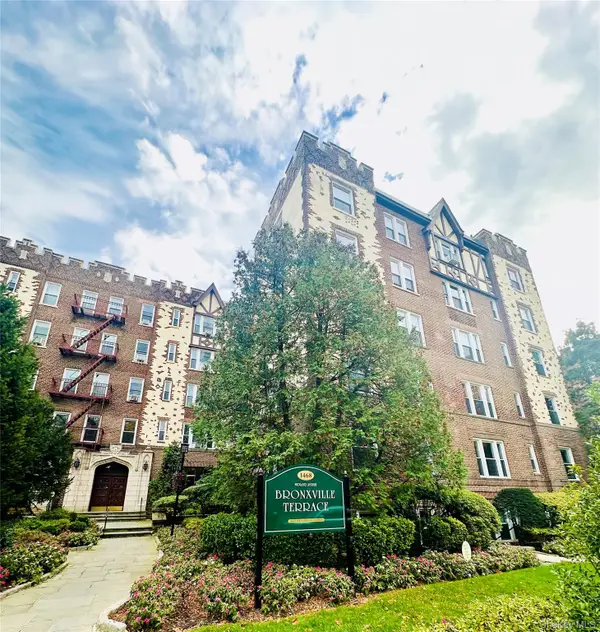 $325,000Active2 beds 1 baths1,150 sq. ft.
$325,000Active2 beds 1 baths1,150 sq. ft.1468 Midland Avenue #2F, Bronxville, NY 10708
MLS# 936889Listed by: CORCORAN LEGENDS REALTY
