270 Bronxville Road #A41, Bronxville, NY 10708
Local realty services provided by:Better Homes and Gardens Real Estate Safari Realty
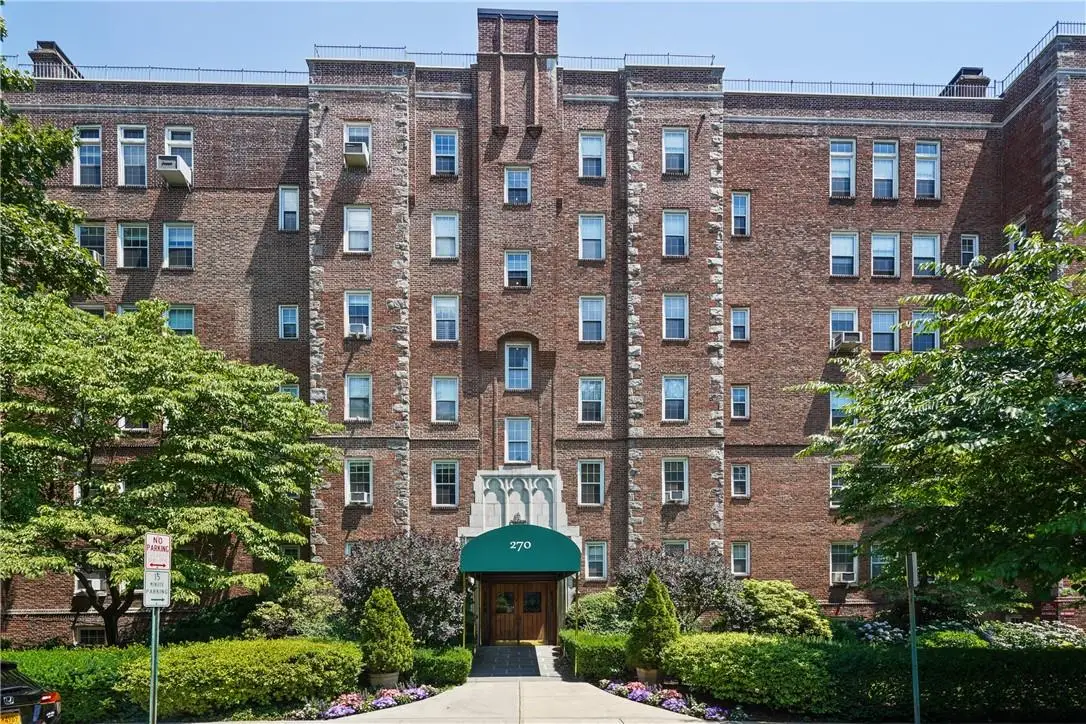


270 Bronxville Road #A41,Bronxville, NY 10708
$199,000
- - Beds
- 1 Baths
- 600 sq. ft.
- Co-op
- Pending
Listed by:alex collins
Office:houlihan lawrence inc.
MLS#:H6314482
Source:One Key MLS
Price summary
- Price:$199,000
- Price per sq. ft.:$331.67
About this home
Beautifully renovated, spacious studio co-op apartment in highly sought after Bronxville PO building. You can’t beat the ease and convenience of The Bronxville Chateau, a lovely, well-maintained pre-war building with on-site superintendent. Large windows overlooking a European Courtyard illuminates the space.  Enjoy the bright kitchen with quartz counters, stainless steel appliances including dishwasher and built-in microwave. This studio apartment offers flexibility with a thoughtfully designed queen size Murphy Bed- quickly transforming the apt from living to entertaining.  Custom wood cabinets with pullouts and ample storage. Bathroom has been recently renovated. A commuter’s dream! This apartment has it all! An easy walk to train with a 28min express ride to Grand Central. Super-convenient location is just steps away to Bronxville restaurants, shops, and entertainment. Move right into this stunning space and enjoy this ideal location!
Contact an agent
Home facts
- Year built:1927
- Listing Id #:H6314482
- Added:287 day(s) ago
- Updated:July 13, 2025 at 07:36 AM
Rooms and interior
- Total bathrooms:1
- Full bathrooms:1
- Living area:600 sq. ft.
Heating and cooling
- Heating:Oil, Radiant
Structure and exterior
- Year built:1927
- Building area:600 sq. ft.
Schools
- High school:Yonkers High School
- Middle school:Yonkers Middle School
- Elementary school:Yonkers Early Childhood Academy
Utilities
- Water:Public
- Sewer:Public Sewer
Finances and disclosures
- Price:$199,000
- Price per sq. ft.:$331.67
New listings near 270 Bronxville Road #A41
- Open Sat, 12 to 2pmNew
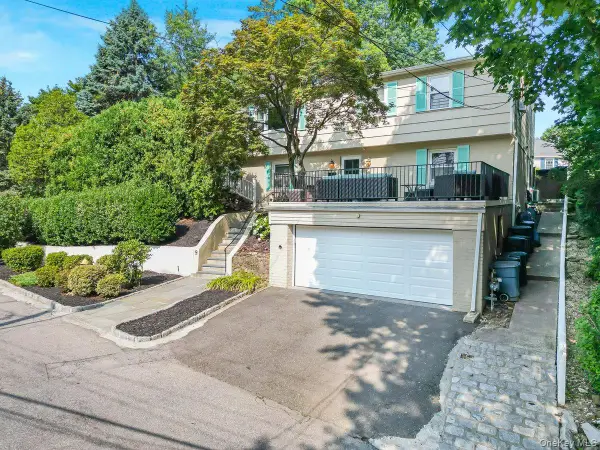 $1,149,000Active4 beds 3 baths2,092 sq. ft.
$1,149,000Active4 beds 3 baths2,092 sq. ft.9 Wellyn Road, Bronxville, NY 10708
MLS# 900793Listed by: DOUBLE C REALTY - New
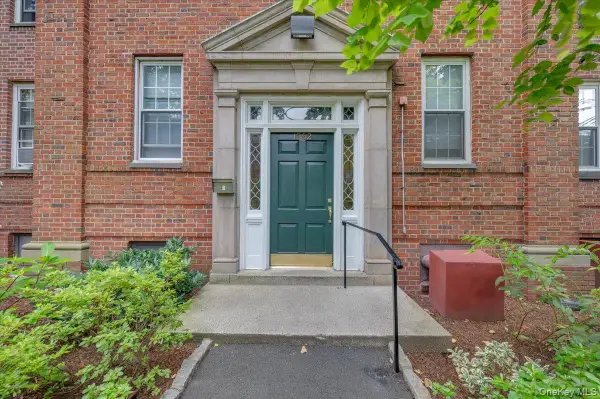 $174,999Active1 beds 1 baths750 sq. ft.
$174,999Active1 beds 1 baths750 sq. ft.1352 Midland #3Q, Bronxville, NY 10708
MLS# 898883Listed by: COMPASS GREATER NY, LLC - Coming SoonOpen Sun, 1 to 3pm
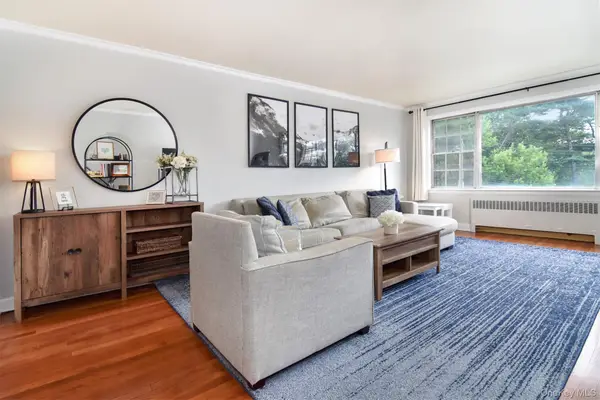 $440,000Coming Soon2 beds 2 baths
$440,000Coming Soon2 beds 2 baths49 Rockledge Road #12E, Bronxville, NY 10708
MLS# 888765Listed by: HOULIHAN LAWRENCE INC. - New
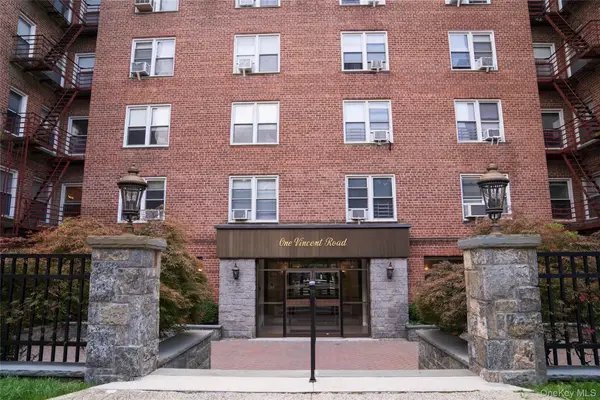 $245,000Active2 beds 1 baths950 sq. ft.
$245,000Active2 beds 1 baths950 sq. ft.1 Vincent Road #6 B, Bronxville, NY 10708
MLS# 898996Listed by: J.D. STATION PLAZA REALTY INC. - Open Sat, 12 to 1:30pmNew
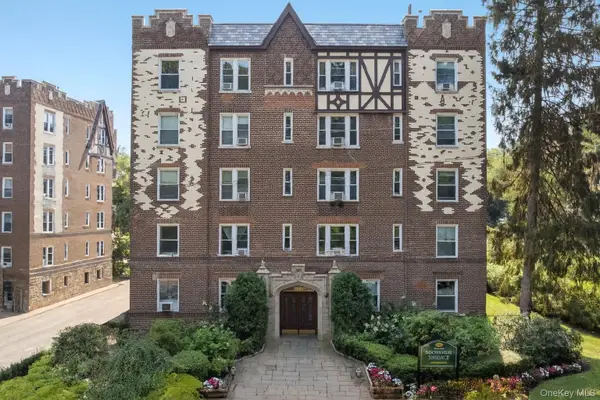 $325,000Active2 beds 1 baths1,261 sq. ft.
$325,000Active2 beds 1 baths1,261 sq. ft.1440 Midland Avenue #1D, Bronxville, NY 10708
MLS# 894765Listed by: REAL BROKER NY LLC - New
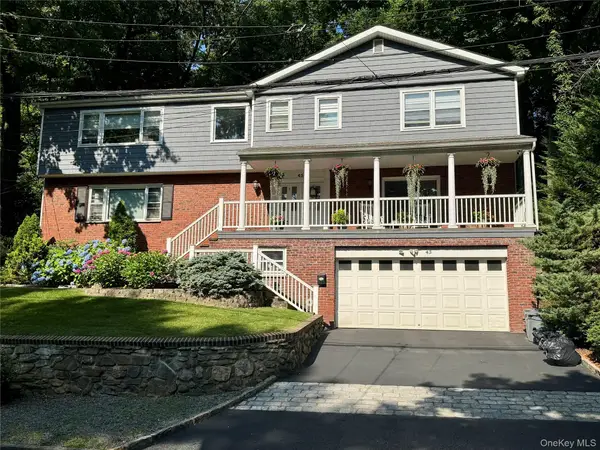 $1,575,000Active4 beds 4 baths3,243 sq. ft.
$1,575,000Active4 beds 4 baths3,243 sq. ft.43 Wildway, Bronxville, NY 10708
MLS# 896386Listed by: HOMECOIN.COM - New
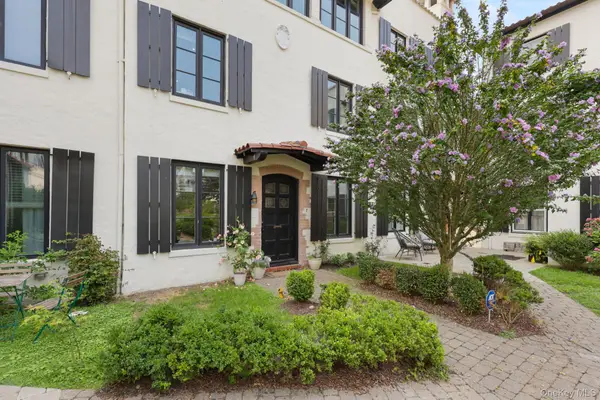 $1,750,000Active4 beds 2 baths1,836 sq. ft.
$1,750,000Active4 beds 2 baths1,836 sq. ft.7 Park Avenue Terrace, Bronxville, NY 10708
MLS# 897654Listed by: COMPASS GREATER NY, LLC 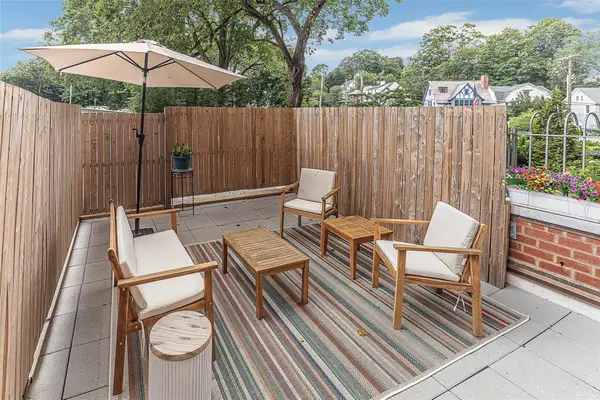 $350,000Active1 beds 1 baths986 sq. ft.
$350,000Active1 beds 1 baths986 sq. ft.900 Palmer Road #1-E, Bronxville, NY 10708
MLS# 894845Listed by: HOULIHAN & O'MALLEY R. E. SERV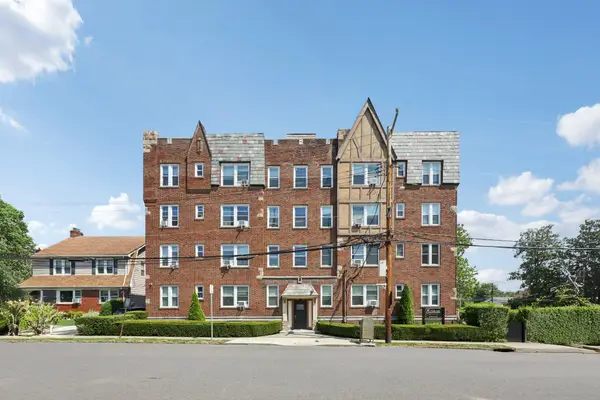 $125,000Active-- beds 1 baths500 sq. ft.
$125,000Active-- beds 1 baths500 sq. ft.2 Lockwood Avenue #3D, Bronxville, NY 10708
MLS# 895784Listed by: HOWARD HANNA RAND REALTY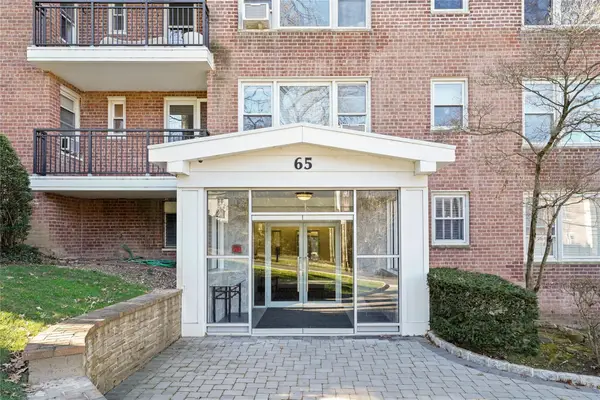 $525,000Active2 beds 2 baths1,510 sq. ft.
$525,000Active2 beds 2 baths1,510 sq. ft.65 Durham Road #2E, Bronxville, NY 10708
MLS# 894154Listed by: COMPASS GREATER NY, LLC
