270 Bronxville Road #B43, Bronxville, NY 10708
Local realty services provided by:Better Homes and Gardens Real Estate Safari Realty
Listed by:lisa christopoulos
Office:julia b fee sothebys int. rlty
MLS#:H6318711
Source:OneKey MLS
Price summary
- Price:$309,000
- Price per sq. ft.:$343.33
About this home
Move right into this beautiful, spacious, light filled, 4th floor, turnkey, pet friendly, junior four apartment in the elegant Bronxville Chateau. Renovated kitchen featuring Fisher & Paykel SS appliances, range/oven, refrigerator/freezer & double drawer dishwashers, quartz counters & stainless steel sink. High ceilings, hardwood floors, recessed lighting in the living room, windowed full bath, working WB fireplace, cedar closet, walk in bedroom closet, architectural archways, french doors & updated electric panel. A flexible floor plan allows the dining room to be used as a home office or nursery. South/West & Northern exposures. Spacious terrace for residents use. Dogs welcomed (weight restricted). 3 minute walk to Bronxville Village shops, restaurants & Metro North (26 minutes NYC), farmer’s market & park. Immediate street parking through Yonkers $25/month. Short wait list for assigned on site outdoor/garage parking. Non Smoking Elevator Bldg. MM w/out STAR. Not to be missed.
Contact an agent
Home facts
- Year built:1928
- Listing ID #:H6318711
- Added:420 day(s) ago
- Updated:September 25, 2025 at 01:28 PM
Rooms and interior
- Bedrooms:1
- Total bathrooms:1
- Full bathrooms:1
- Living area:900 sq. ft.
Heating and cooling
- Heating:Oil, Radiant
Structure and exterior
- Year built:1928
- Building area:900 sq. ft.
Schools
- High school:Yonkers High School
- Middle school:Yonkers Middle School
- Elementary school:Yonkers Early Childhood Academy
Utilities
- Water:Public
- Sewer:Public Sewer
Finances and disclosures
- Price:$309,000
- Price per sq. ft.:$343.33
New listings near 270 Bronxville Road #B43
- New
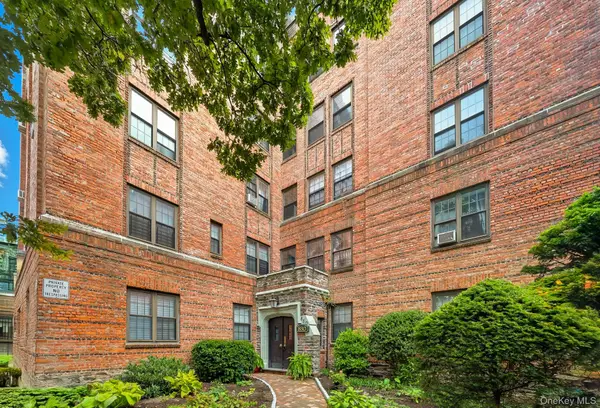 $199,001Active2 beds 1 baths850 sq. ft.
$199,001Active2 beds 1 baths850 sq. ft.830 Bronx River Road #5A, Bronxville, NY 10708
MLS# 913958Listed by: ERA INSITE REALTY SERVICES - Coming Soon
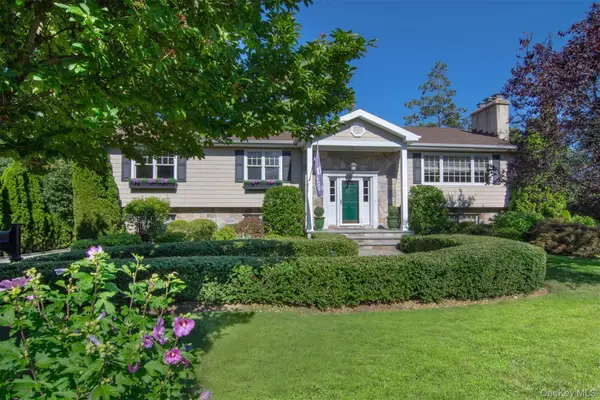 $2,395,000Coming Soon4 beds 3 baths
$2,395,000Coming Soon4 beds 3 baths9 White Plains Road, Bronxville, NY 10708
MLS# 915786Listed by: HOULIHAN LAWRENCE INC. - New
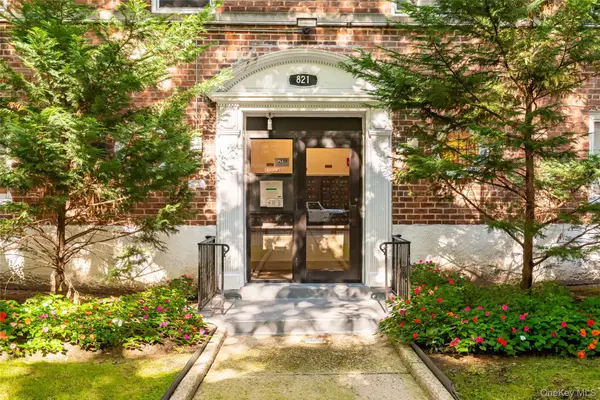 $185,000Active1 beds 1 baths800 sq. ft.
$185,000Active1 beds 1 baths800 sq. ft.821 Bronx River Road #5J, Bronxville, NY 10708
MLS# 915618Listed by: REAL BROKER NY LLC - Coming Soon
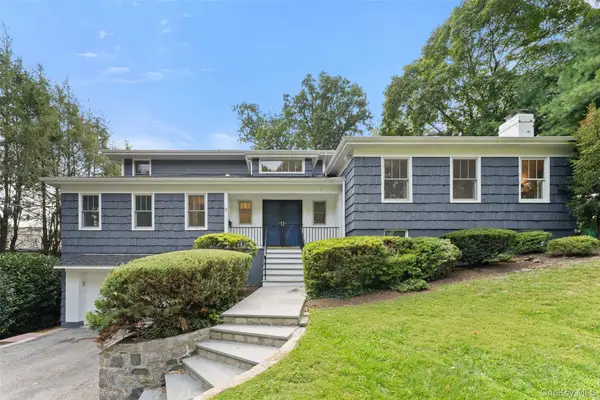 $2,495,000Coming Soon5 beds 5 baths
$2,495,000Coming Soon5 beds 5 baths2 Locust Lane, Bronxville, NY 10708
MLS# 913338Listed by: COMPASS GREATER NY, LLC - Coming Soon
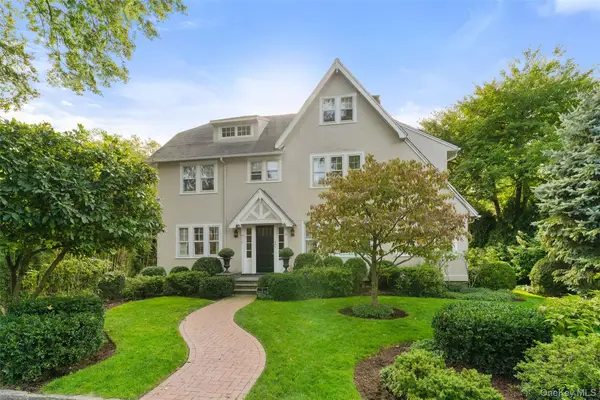 $2,795,000Coming Soon5 beds 5 baths
$2,795,000Coming Soon5 beds 5 baths5 Greenfield Avenue, Bronxville, NY 10708
MLS# 915494Listed by: COMPASS GREATER NY, LLC - Coming Soon
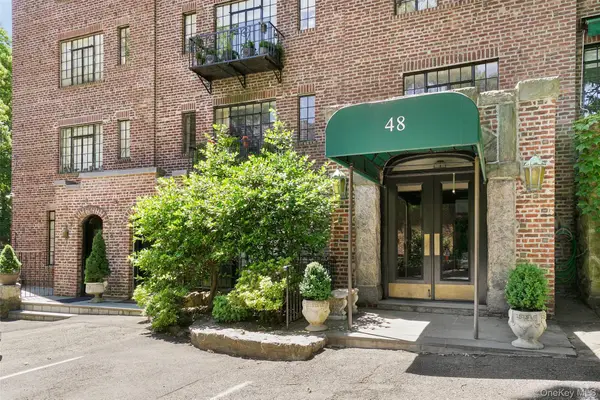 $975,000Coming Soon3 beds 2 baths
$975,000Coming Soon3 beds 2 baths48 Sagamore Road #30, Bronxville, NY 10708
MLS# 915679Listed by: HOULIHAN LAWRENCE INC. - Open Thu, 11am to 12pmNew
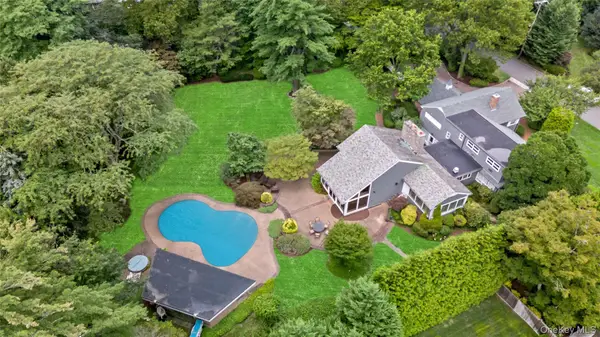 $2,975,000Active5 beds 4 baths4,642 sq. ft.
$2,975,000Active5 beds 4 baths4,642 sq. ft.2 Fordal Road, Bronxville, NY 10708
MLS# 901410Listed by: HOULIHAN LAWRENCE INC. - Open Sat, 1 to 3pmNew
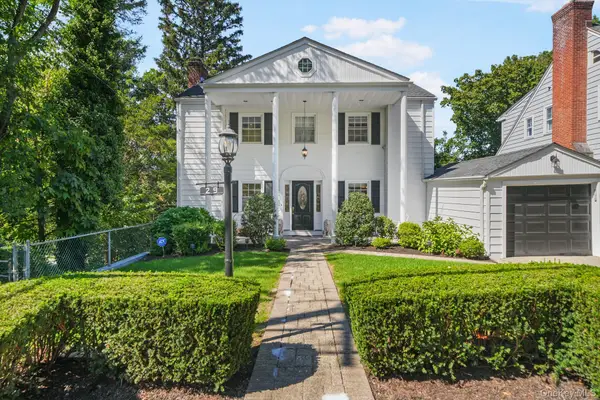 $999,000Active3 beds 3 baths1,811 sq. ft.
$999,000Active3 beds 3 baths1,811 sq. ft.29 Chatfield Road, Bronxville, NY 10708
MLS# 915726Listed by: COMPASS GREATER NY, LLC - New
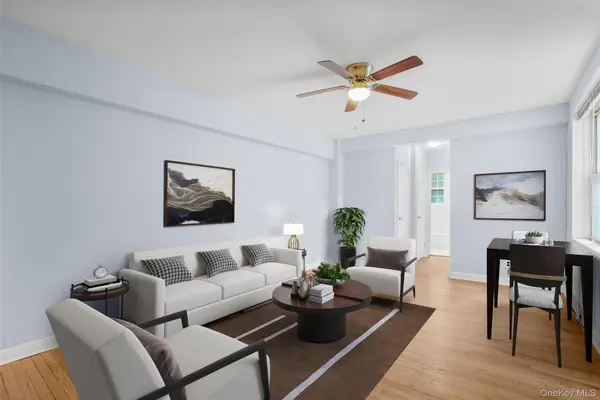 $159,000Active1 beds 1 baths750 sq. ft.
$159,000Active1 beds 1 baths750 sq. ft.766 Bronx River Road #B18, Bronxville, NY 10708
MLS# 914599Listed by: RE/MAX DISTINGUISHED HMS.&PROP - Open Sun, 2 to 4pmNew
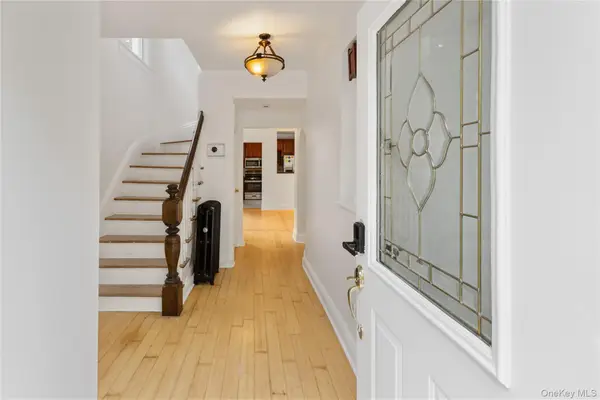 $799,000Active4 beds 2 baths1,438 sq. ft.
$799,000Active4 beds 2 baths1,438 sq. ft.15 Desmond Avenue, Bronxville, NY 10708
MLS# 910192Listed by: DOUBLE C REALTY
