35 Parkview Avenue #5C, Bronxville, NY 10708
Local realty services provided by:Better Homes and Gardens Real Estate Green Team
35 Parkview Avenue #5C,Bronxville, NY 10708
$245,000
- 1 Beds
- 1 Baths
- 866 sq. ft.
- Co-op
- Pending
Listed by: daria kelty, mirjana balac
Office: houlihan lawrence inc.
MLS#:883319
Source:OneKey MLS
Price summary
- Price:$245,000
- Price per sq. ft.:$282.91
About this home
Welcome to The Croydon, a highly sought-after Art Deco building, renowned for its meticulous maintenance and one of the few doorman buildings in the Bronxville area. This spacious and serene 1-bedroom, 1-bath apartment boasts a beautifully updated kitchen and bath, along with a charming sunken living room that exudes character. Apartment is favorably situated on the quieter back side of the building, and renting is allowed for 2 years following 3 years of ownership. The Croydon features an elegant courtyard entrance and a lovely brand new re-designed terrace at the back, perfect for enjoying sunny days. Owners can take advantage of the Garret Park Yonkers permit for parking for just 25.00/year. The Bronx River walking trail is just a short stroll away, offering a scenic escape. One of the standout features of this property is its prime location, only a 7-minute walk to the Metro North train station with a quick 35-minute ride to Grand Central, ideal for commuters. With Bronxville Village just around the corner, you can enjoy fine dining, explore local shops, and visit the local farmer's market. The community also offers fitness classes, senior activities, and a robust adult education program. Don’t miss the opportunity to make this charming apartment your new home. Some photos virtually staged.
Contact an agent
Home facts
- Year built:1937
- Listing ID #:883319
- Added:177 day(s) ago
- Updated:December 25, 2025 at 08:44 AM
Rooms and interior
- Bedrooms:1
- Total bathrooms:1
- Full bathrooms:1
- Living area:866 sq. ft.
Heating and cooling
- Heating:Natural Gas, Steam
Structure and exterior
- Year built:1937
- Building area:866 sq. ft.
Schools
- High school:Yonkers
- Middle school:Yonkers
- Elementary school:Yonkers
Utilities
- Water:Public
- Sewer:Public Sewer
Finances and disclosures
- Price:$245,000
- Price per sq. ft.:$282.91
New listings near 35 Parkview Avenue #5C
- New
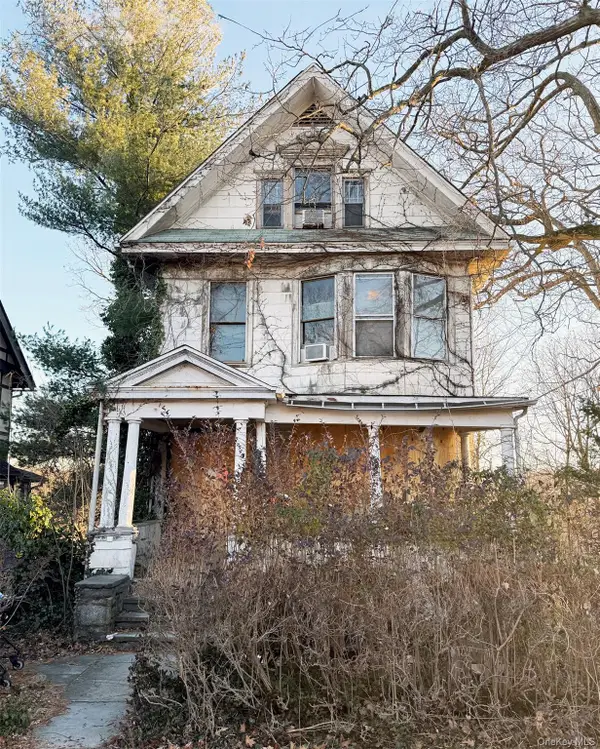 $499,000Active6 beds 3 baths2,741 sq. ft.
$499,000Active6 beds 3 baths2,741 sq. ft.6 aka 10 Rossmore Avenue, Bronxville, NY 10708
MLS# 945529Listed by: RE/MAX PRESTIGE PROPERTIES - New
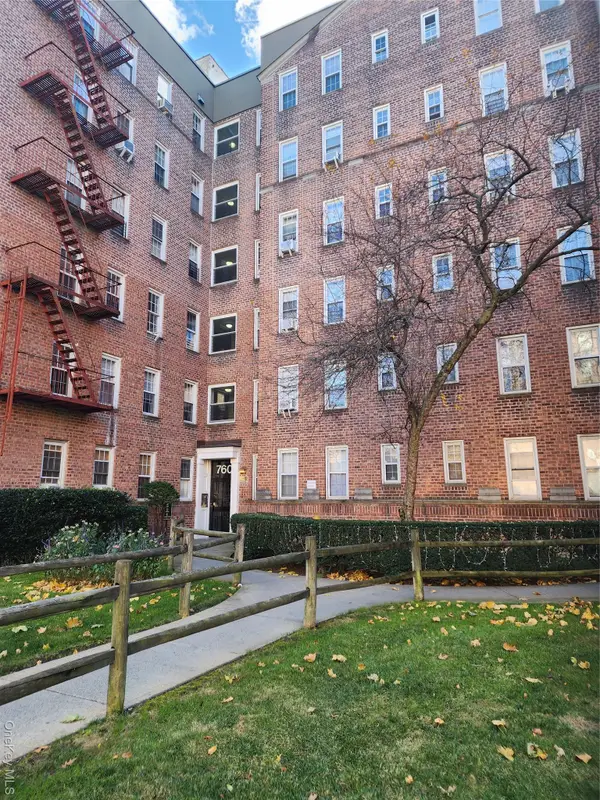 $215,000Active2 beds 1 baths825 sq. ft.
$215,000Active2 beds 1 baths825 sq. ft.760 Bronx River Road #A-65, Bronxville, NY 10708
MLS# 944399Listed by: EXP REALTY 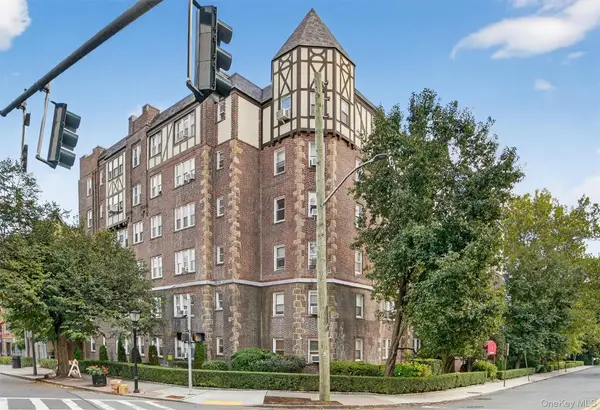 $199,999Active-- beds 1 baths539 sq. ft.
$199,999Active-- beds 1 baths539 sq. ft.294 Bronxville Road #4C, Bronxville, NY 10708
MLS# 935864Listed by: HOULIHAN LAWRENCE INC.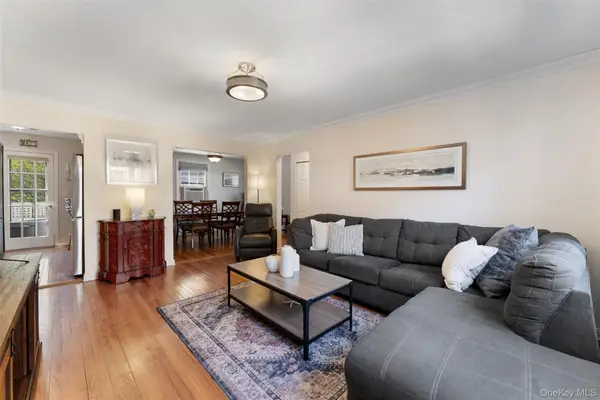 $515,000Active3 beds 2 baths1,345 sq. ft.
$515,000Active3 beds 2 baths1,345 sq. ft.51 Cross Street #1 CD, Bronxville, NY 10708
MLS# 941550Listed by: COMPASS GREATER NY, LLC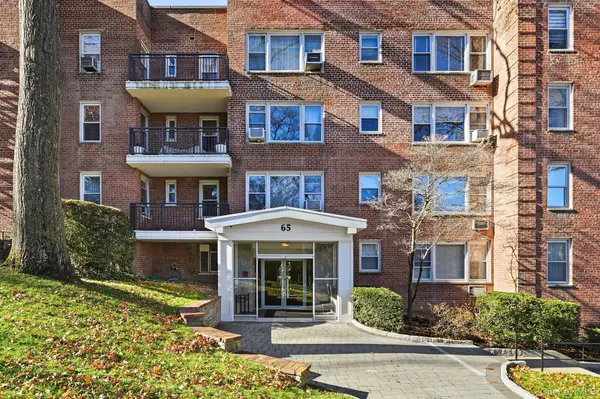 $260,000Active1 beds 1 baths750 sq. ft.
$260,000Active1 beds 1 baths750 sq. ft.65 Durham Road #3F, Bronxville, NY 10708
MLS# 939742Listed by: HOULIHAN LAWRENCE INC.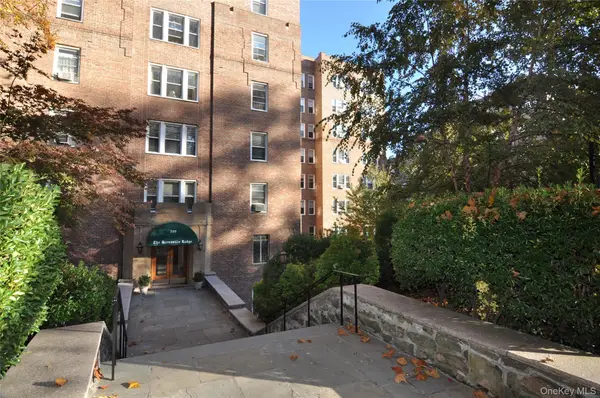 $325,000Active1 beds 1 baths725 sq. ft.
$325,000Active1 beds 1 baths725 sq. ft.280 Bronxville Road #3W, Bronxville, NY 10708
MLS# 940175Listed by: BERKSHIRE HATHAWAY HS NY PROP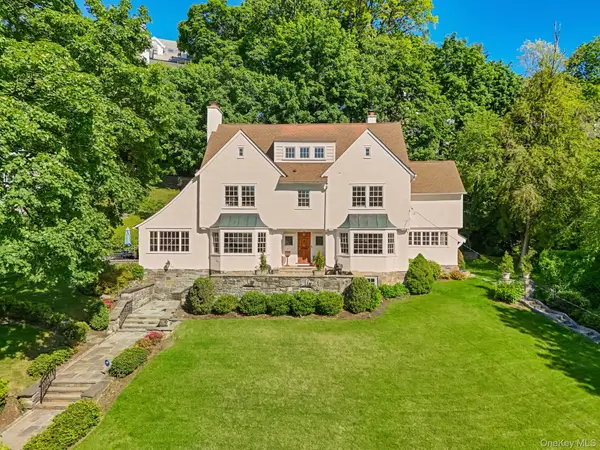 $3,495,000Active6 beds 5 baths4,027 sq. ft.
$3,495,000Active6 beds 5 baths4,027 sq. ft.51 Avon Road, Bronxville, NY 10708
MLS# 938519Listed by: COMPASS GREATER NY, LLC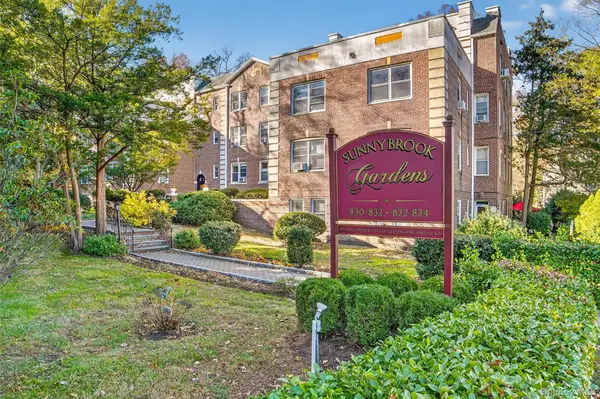 $269,900Active1 beds 1 baths800 sq. ft.
$269,900Active1 beds 1 baths800 sq. ft.824 Palmer #2D, Bronxville, NY 10708
MLS# 826044Listed by: HOULIHAN LAWRENCE INC.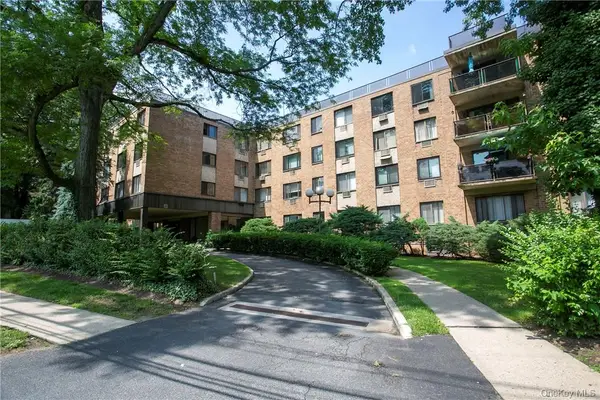 $265,000Pending2 beds 1 baths1,050 sq. ft.
$265,000Pending2 beds 1 baths1,050 sq. ft.1101 Midland Avenue #402, Bronxville, NY 10708
MLS# 936545Listed by: ROMANO REAL ESTATE, INC.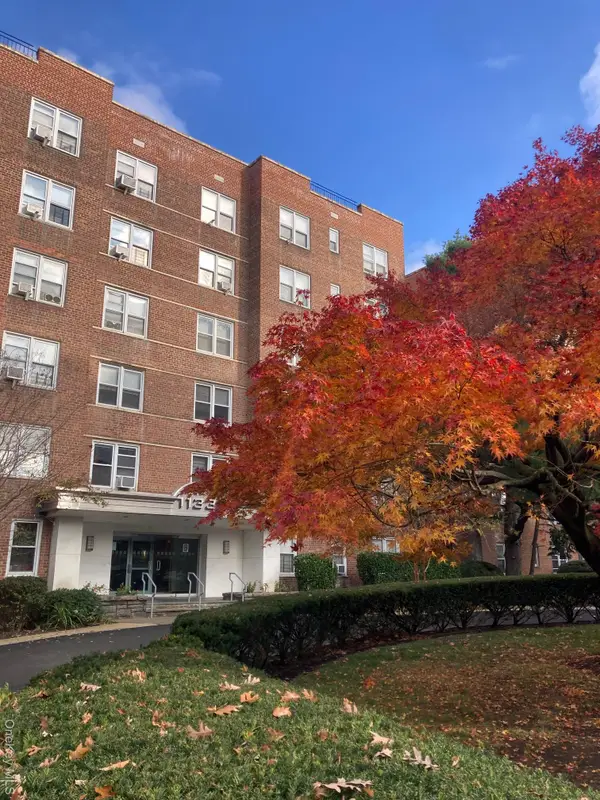 $589,000Active2 beds 2 baths1,004 sq. ft.
$589,000Active2 beds 2 baths1,004 sq. ft.1133 Midland Avenue #2G, Bronxville, NY 10708
MLS# 938402Listed by: ISO PROPERTY CORP
