73 Lawrence Park Crescent #73, Bronxville, NY 10708
Local realty services provided by:Better Homes and Gardens Real Estate Dream Properties
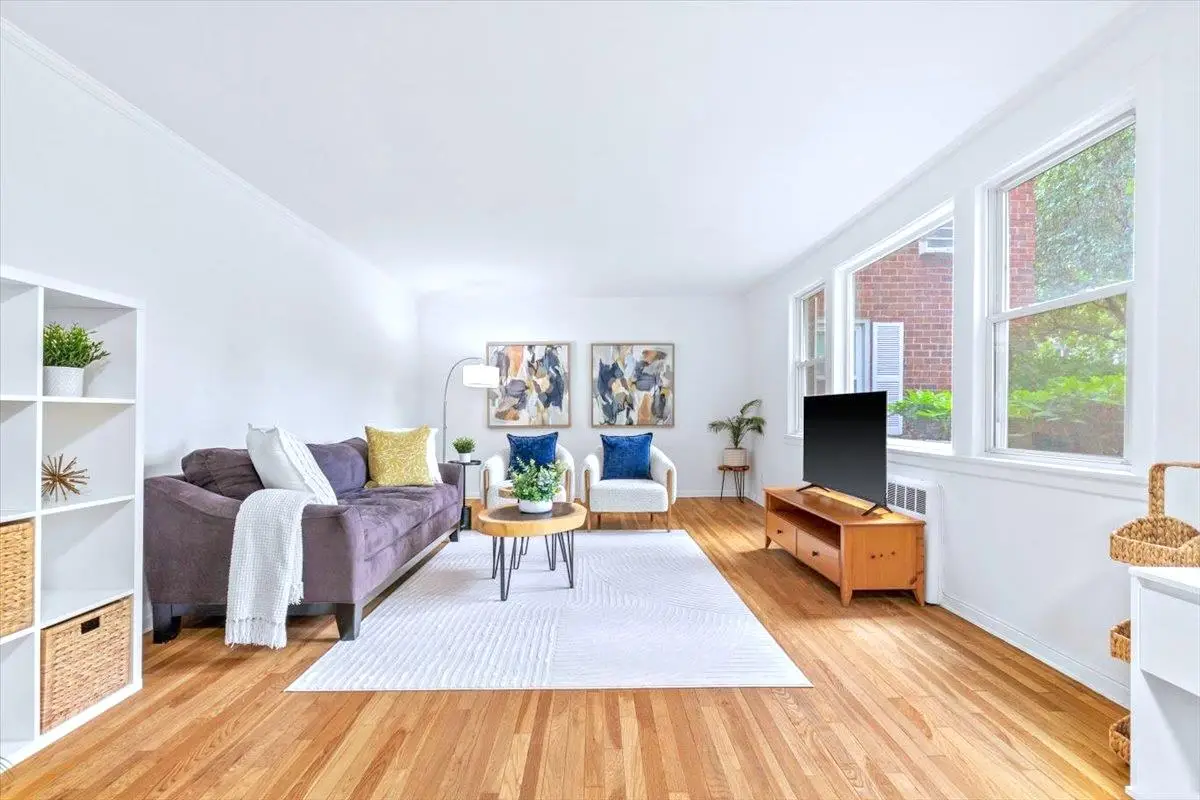
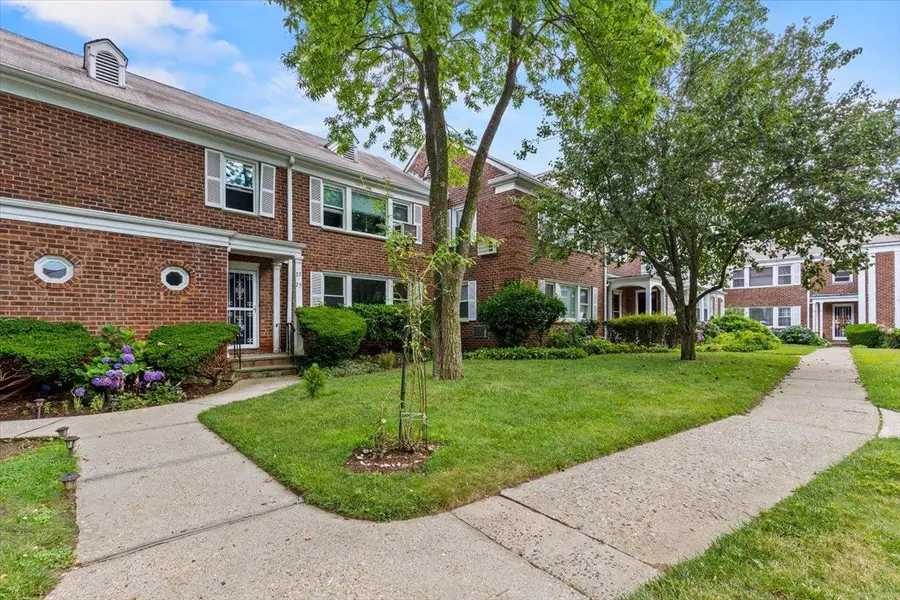
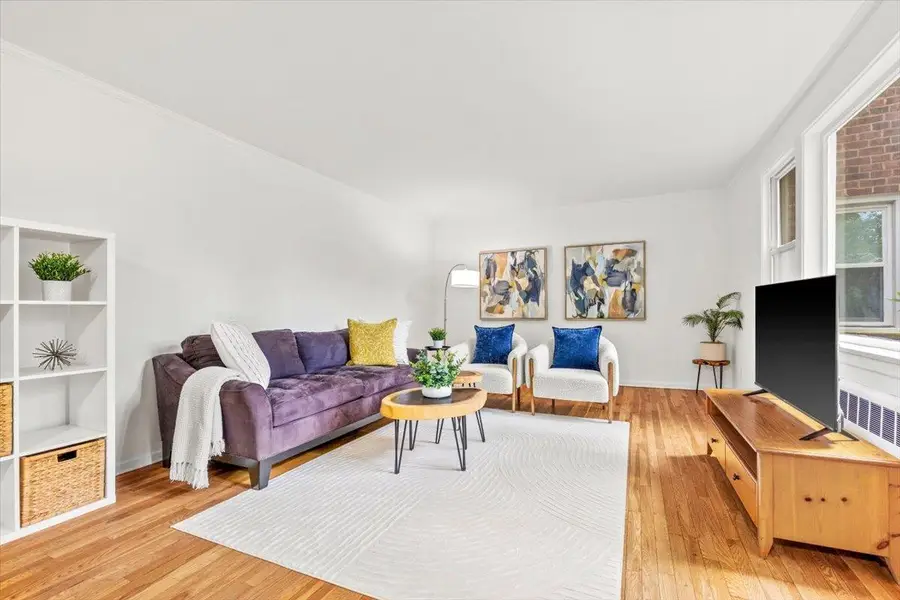
73 Lawrence Park Crescent #73,Bronxville, NY 10708
$230,000
- 1 Beds
- 1 Baths
- 896 sq. ft.
- Co-op
- Pending
Listed by:matthieu allirot
Office:julia b fee sothebys int. rlty
MLS#:889901
Source:One Key MLS
Price summary
- Price:$230,000
- Price per sq. ft.:$256.7
About this home
Welcome to Bronxville Knolls. This bright and spacious garden style one-bedroom, one-bathroom co-op offers sun-filled living in a highly desirable Bronxville location. The unit is situated on the first floor with a private entrance and no stairs, the home provides exceptional comfort and rare ease of access.
Inside, you'll find a generously sized living room and bedroom with multiple closets, hardwood floors throughout, and abundant storage throughout the home. The inviting eat-in kitchen features a charming dining nook, and recent updates including fresh paint, modern light fixtures, and upgraded outlets and switches make this home feel clean, refreshed, and move-in ready.
Located within a beautifully maintained community with lush, park-like green spaces, Bronxville Knolls offers easy access to local shops, restaurants, parks, and the Cross County Shopping Center. The nearby Metro-North station provides a fast 25–30 minute commute to Manhattan.
With low monthly maintenance, this co-op combines value, lifestyle, and location. An opportunity not to be missed.
Contact an agent
Home facts
- Year built:1959
- Listing Id #:889901
- Added:30 day(s) ago
- Updated:August 10, 2025 at 07:45 AM
Rooms and interior
- Bedrooms:1
- Total bathrooms:1
- Full bathrooms:1
- Living area:896 sq. ft.
Heating and cooling
- Heating:Oil, Radiant
Structure and exterior
- Year built:1959
- Building area:896 sq. ft.
Schools
- High school:Yonkers High School
- Middle school:Yonkers Middle School
- Elementary school:Yonkers Early Childhood Academy
Utilities
- Water:Public
- Sewer:Public Sewer
Finances and disclosures
- Price:$230,000
- Price per sq. ft.:$256.7
New listings near 73 Lawrence Park Crescent #73
- Coming Soon
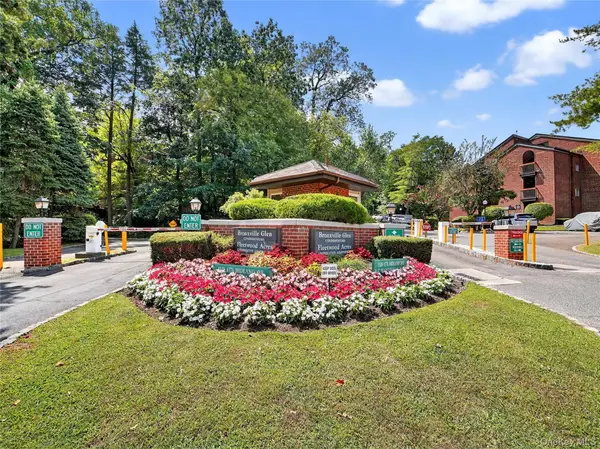 $239,500Coming Soon1 beds 1 baths
$239,500Coming Soon1 beds 1 baths1348 Midland Avenue #5M, Bronxville, NY 10708
MLS# 899791Listed by: JULIA B FEE SOTHEBYS INT. RLTY - New
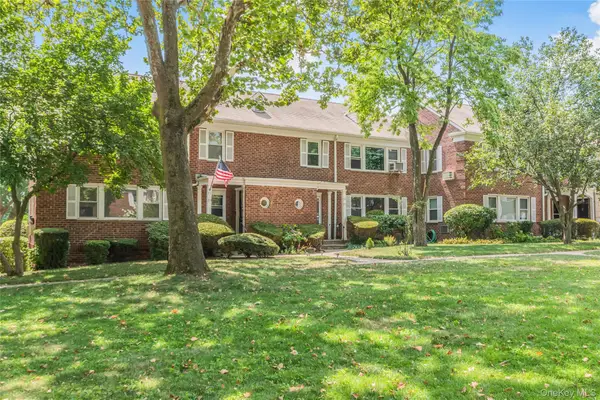 $249,900Active1 beds 1 baths850 sq. ft.
$249,900Active1 beds 1 baths850 sq. ft.79 Lawrence Park Crescent #79, Bronxville, NY 10708
MLS# 902360Listed by: RE/MAX IN THE CITY - Open Sat, 12 to 2pmNew
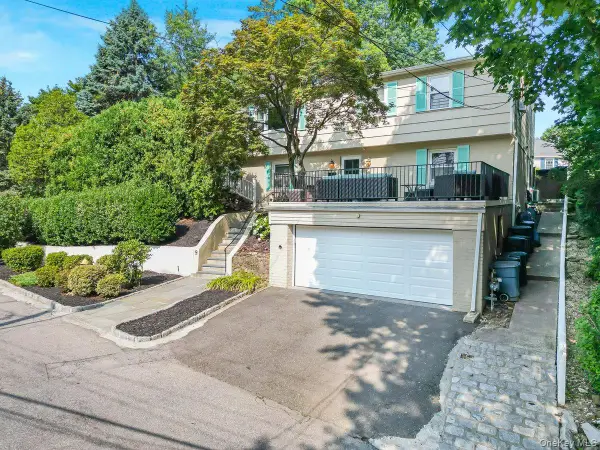 $1,149,000Active4 beds 3 baths2,092 sq. ft.
$1,149,000Active4 beds 3 baths2,092 sq. ft.9 Wellyn Road, Bronxville, NY 10708
MLS# 900793Listed by: DOUBLE C REALTY - New
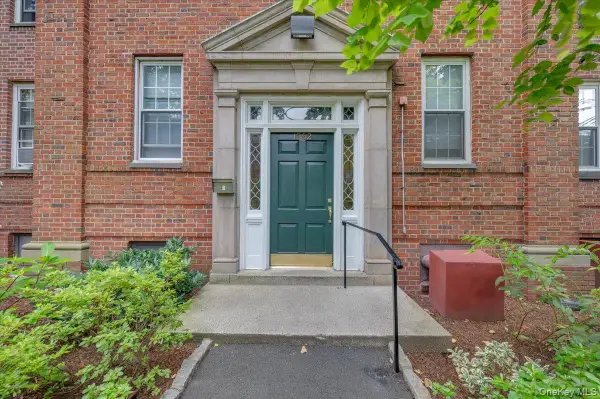 $174,999Active1 beds 1 baths750 sq. ft.
$174,999Active1 beds 1 baths750 sq. ft.1352 Midland #3Q, Bronxville, NY 10708
MLS# 898883Listed by: COMPASS GREATER NY, LLC - New
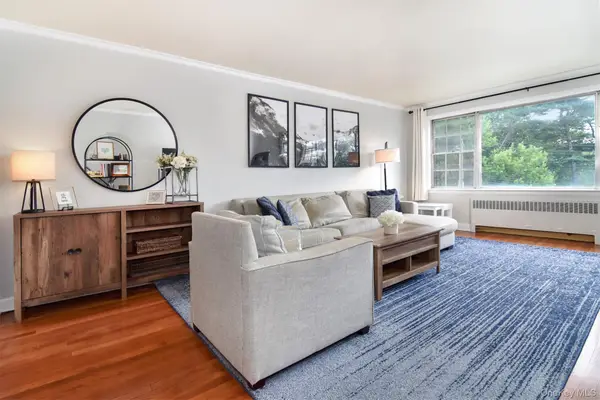 $440,000Active2 beds 2 baths1,100 sq. ft.
$440,000Active2 beds 2 baths1,100 sq. ft.49 Rockledge Road #12E, Bronxville, NY 10708
MLS# 888765Listed by: HOULIHAN LAWRENCE INC. - New
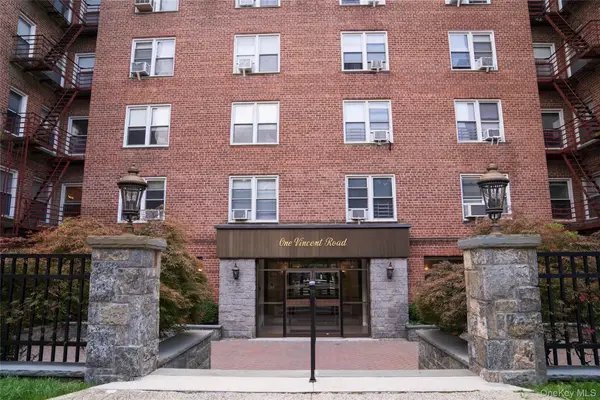 $245,000Active2 beds 1 baths950 sq. ft.
$245,000Active2 beds 1 baths950 sq. ft.1 Vincent Road #6 B, Bronxville, NY 10708
MLS# 898996Listed by: J.D. STATION PLAZA REALTY INC. 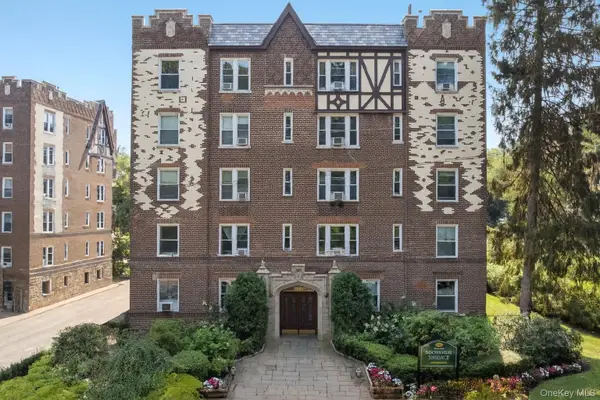 $325,000Active2 beds 1 baths1,261 sq. ft.
$325,000Active2 beds 1 baths1,261 sq. ft.1440 Midland Avenue #1D, Bronxville, NY 10708
MLS# 894765Listed by: REAL BROKER NY LLC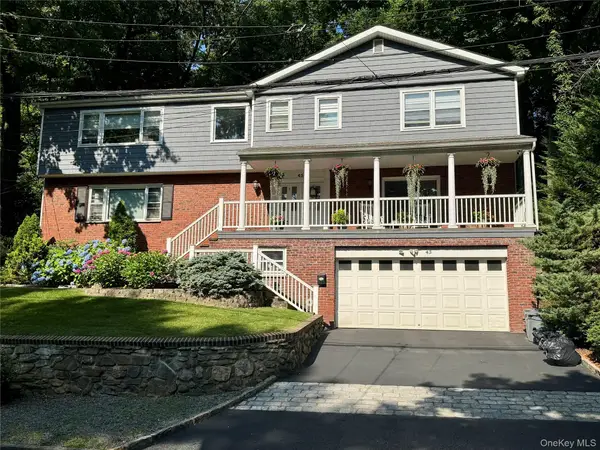 $1,575,000Active4 beds 4 baths3,243 sq. ft.
$1,575,000Active4 beds 4 baths3,243 sq. ft.43 Wildway, Bronxville, NY 10708
MLS# 896386Listed by: HOMECOIN.COM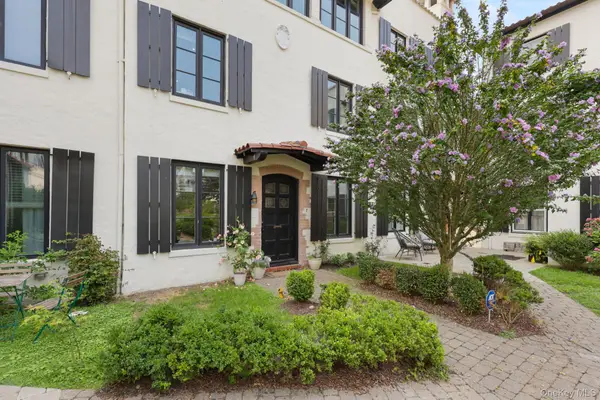 $1,750,000Active4 beds 2 baths1,836 sq. ft.
$1,750,000Active4 beds 2 baths1,836 sq. ft.7 Park Avenue Terrace, Bronxville, NY 10708
MLS# 897654Listed by: COMPASS GREATER NY, LLC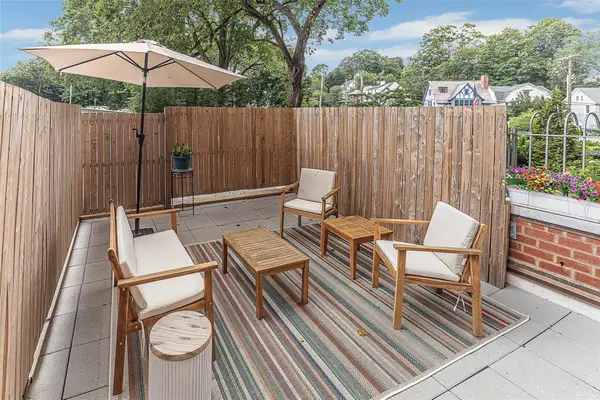 $350,000Active1 beds 1 baths986 sq. ft.
$350,000Active1 beds 1 baths986 sq. ft.900 Palmer Road #1-E, Bronxville, NY 10708
MLS# 894845Listed by: HOULIHAN & O'MALLEY R. E. SERV
