755 Bronx River Road #6C, Bronxville, NY 10708
Local realty services provided by:Better Homes and Gardens Real Estate Green Team
755 Bronx River Road #6C,Bronxville, NY 10708
$250,000
- 2 Beds
- 1 Baths
- 850 sq. ft.
- Co-op
- Active
Listed by: rey hollingsworth falu
Office: hollingsworth real estate grp.
MLS#:876436
Source:OneKey MLS
Price summary
- Price:$250,000
- Price per sq. ft.:$294.12
About this home
Top floor Park Court Cooperative—an impeccably maintained, move-in-ready two-bedroom residence on the penthouse level. Peace and privacy in this light-filled home, great layout, hardwood floors, and abundant closet space. Renovated kitchen features a gas range, stainless steel appliances, generous counter space, and a window for natural light.
Rare top-floor unit incl guaranteed assigned outdoor parking ($60/month), super convenient, common laundry, video security, live-in super, 5-minute walk to the Fleetwood Metro-North station, 27-minute express commute to Grand Central Terminal.
Minimum 10% down payment. Board approval required. Maintenance $961/month before STAR deduction. Sorry, no pets permitted. $55k min income, 670 min credit. Nearby shops include Starbucks, CVS, beauty salons, and close to Fleetwood shops on Gramatan Ave including Banks, Restaurants, and much more! Near Bronxville Village, and Cross County Mall. Make an appointment today!
Contact an agent
Home facts
- Year built:1951
- Listing ID #:876436
- Added:154 day(s) ago
- Updated:December 21, 2025 at 11:42 AM
Rooms and interior
- Bedrooms:2
- Total bathrooms:1
- Full bathrooms:1
- Living area:850 sq. ft.
Heating and cooling
- Heating:Hot Water
Structure and exterior
- Year built:1951
- Building area:850 sq. ft.
Schools
- High school:Yonkers High School
- Middle school:Yonkers Middle School
- Elementary school:Yonkers Early Childhood Academy
Utilities
- Water:Public
- Sewer:Public Sewer
Finances and disclosures
- Price:$250,000
- Price per sq. ft.:$294.12
New listings near 755 Bronx River Road #6C
- New
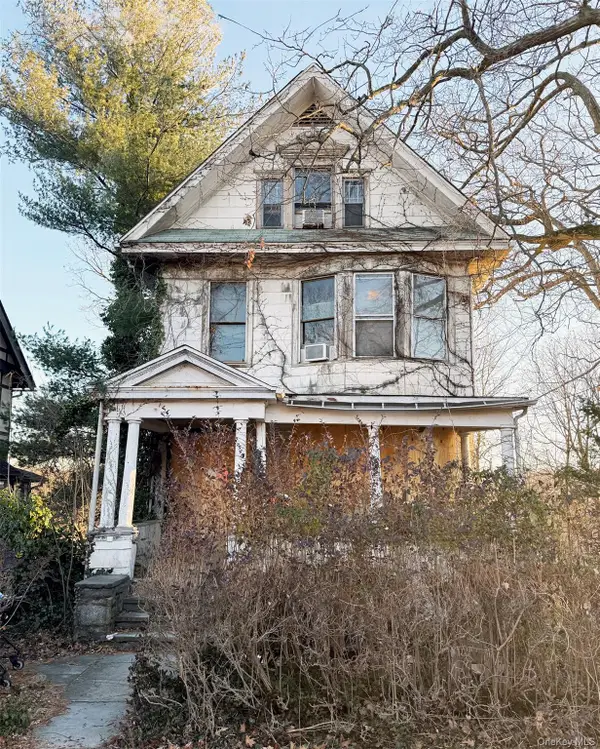 $499,000Active6 beds 3 baths2,741 sq. ft.
$499,000Active6 beds 3 baths2,741 sq. ft.6 aka 10 Rossmore Avenue, Bronxville, NY 10708
MLS# 945529Listed by: RE/MAX PRESTIGE PROPERTIES - New
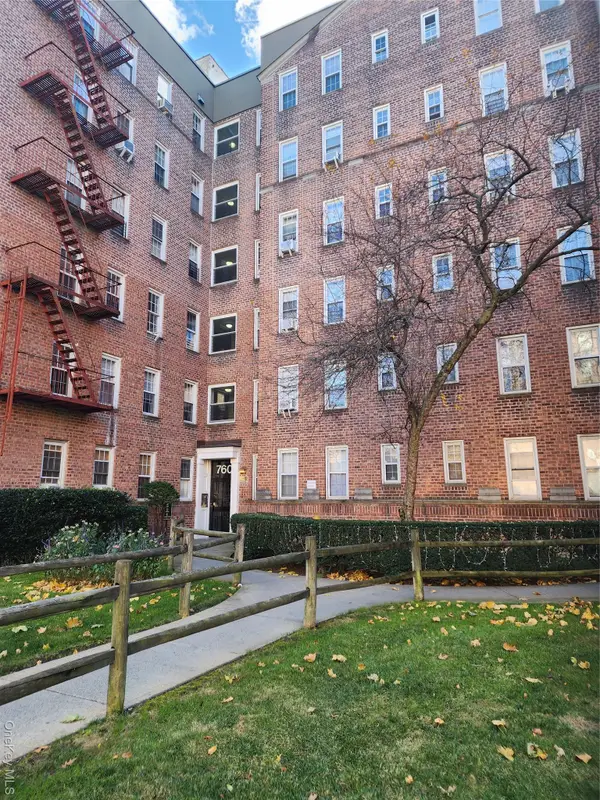 $215,000Active2 beds 1 baths825 sq. ft.
$215,000Active2 beds 1 baths825 sq. ft.760 Bronx River Road #A-65, Bronxville, NY 10708
MLS# 944399Listed by: EXP REALTY 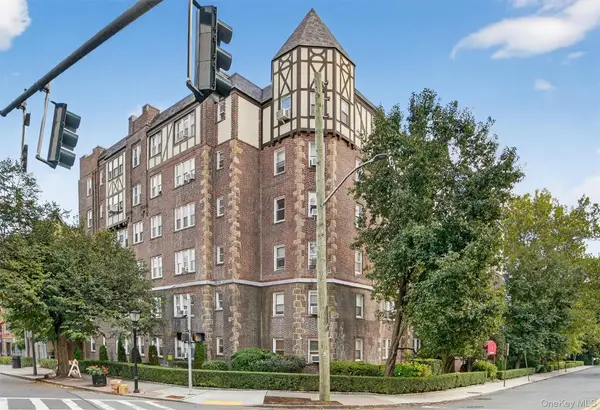 $199,999Active-- beds 1 baths539 sq. ft.
$199,999Active-- beds 1 baths539 sq. ft.294 Bronxville Road #4C, Bronxville, NY 10708
MLS# 935864Listed by: HOULIHAN LAWRENCE INC.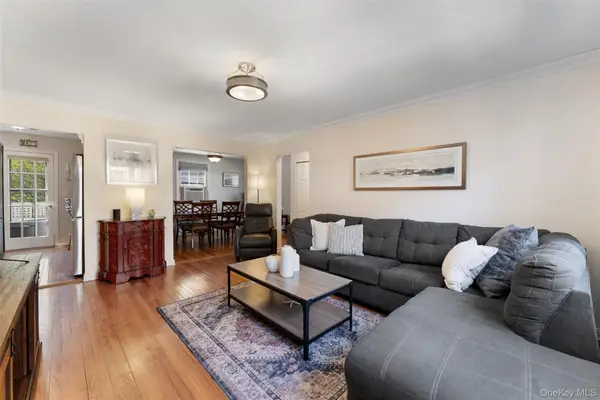 $515,000Active3 beds 2 baths1,345 sq. ft.
$515,000Active3 beds 2 baths1,345 sq. ft.51 Cross Street #1 CD, Bronxville, NY 10708
MLS# 941550Listed by: COMPASS GREATER NY, LLC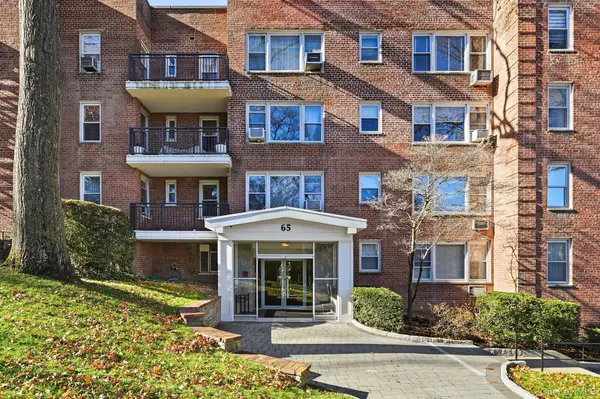 $260,000Active1 beds 1 baths750 sq. ft.
$260,000Active1 beds 1 baths750 sq. ft.65 Durham Road #3F, Bronxville, NY 10708
MLS# 939742Listed by: HOULIHAN LAWRENCE INC.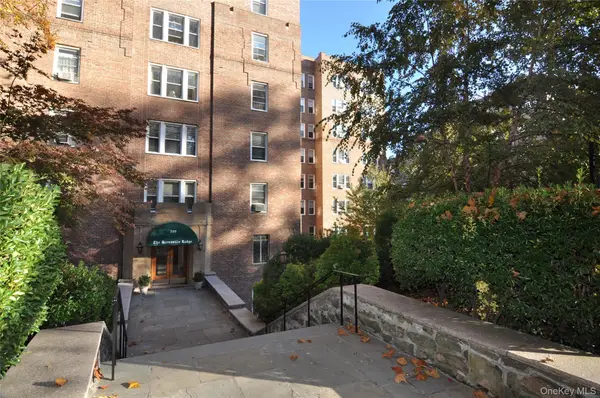 $325,000Active1 beds 1 baths725 sq. ft.
$325,000Active1 beds 1 baths725 sq. ft.280 Bronxville Road #3W, Bronxville, NY 10708
MLS# 940175Listed by: BERKSHIRE HATHAWAY HS NY PROP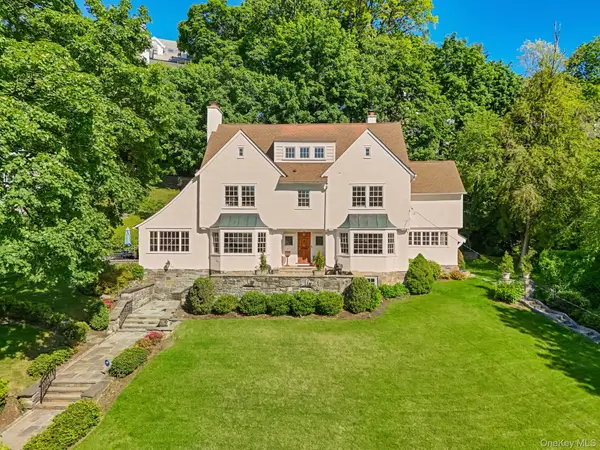 $3,495,000Active6 beds 5 baths4,027 sq. ft.
$3,495,000Active6 beds 5 baths4,027 sq. ft.51 Avon Road, Bronxville, NY 10708
MLS# 938519Listed by: COMPASS GREATER NY, LLC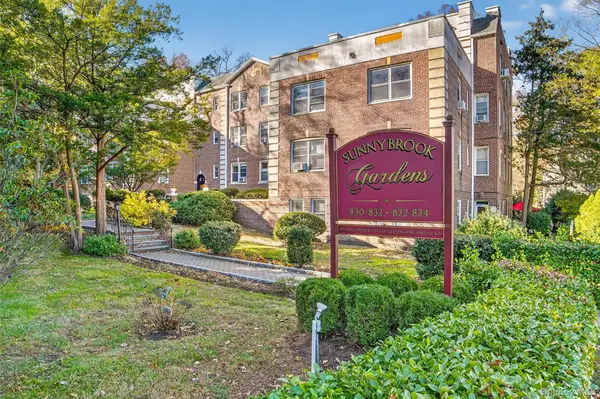 $269,900Active1 beds 1 baths800 sq. ft.
$269,900Active1 beds 1 baths800 sq. ft.824 Palmer #2D, Bronxville, NY 10708
MLS# 826044Listed by: HOULIHAN LAWRENCE INC.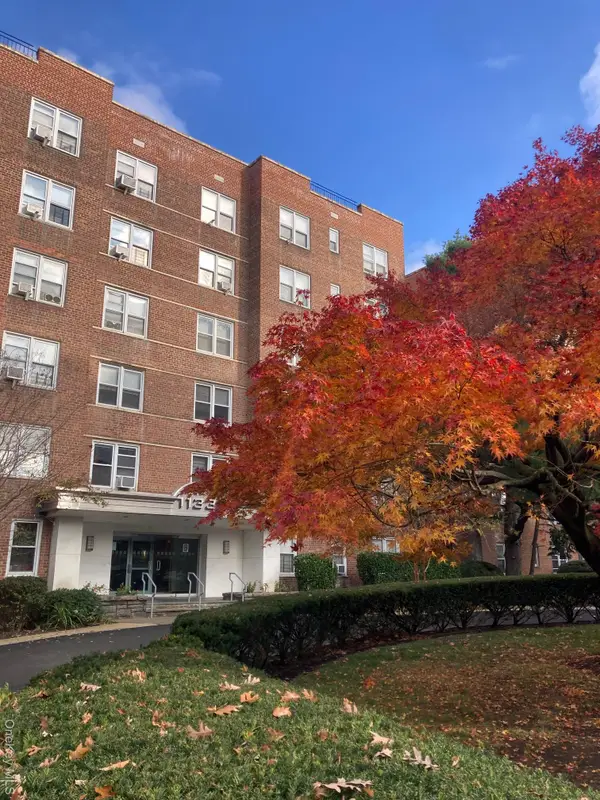 $589,000Active2 beds 2 baths1,004 sq. ft.
$589,000Active2 beds 2 baths1,004 sq. ft.1133 Midland Avenue #2G, Bronxville, NY 10708
MLS# 938402Listed by: ISO PROPERTY CORP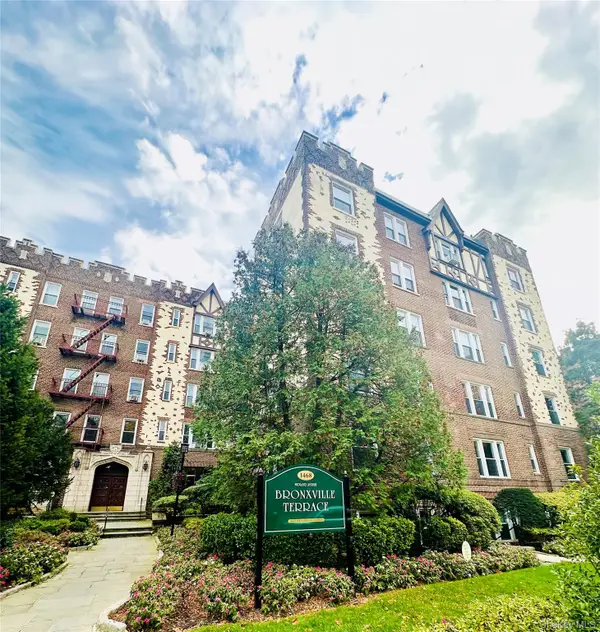 $325,000Active2 beds 1 baths1,150 sq. ft.
$325,000Active2 beds 1 baths1,150 sq. ft.1468 Midland Avenue #2F, Bronxville, NY 10708
MLS# 936889Listed by: CORCORAN LEGENDS REALTY
