8 Fordal Road, Bronxville, NY 10708
Local realty services provided by:Better Homes and Gardens Real Estate Safari Realty
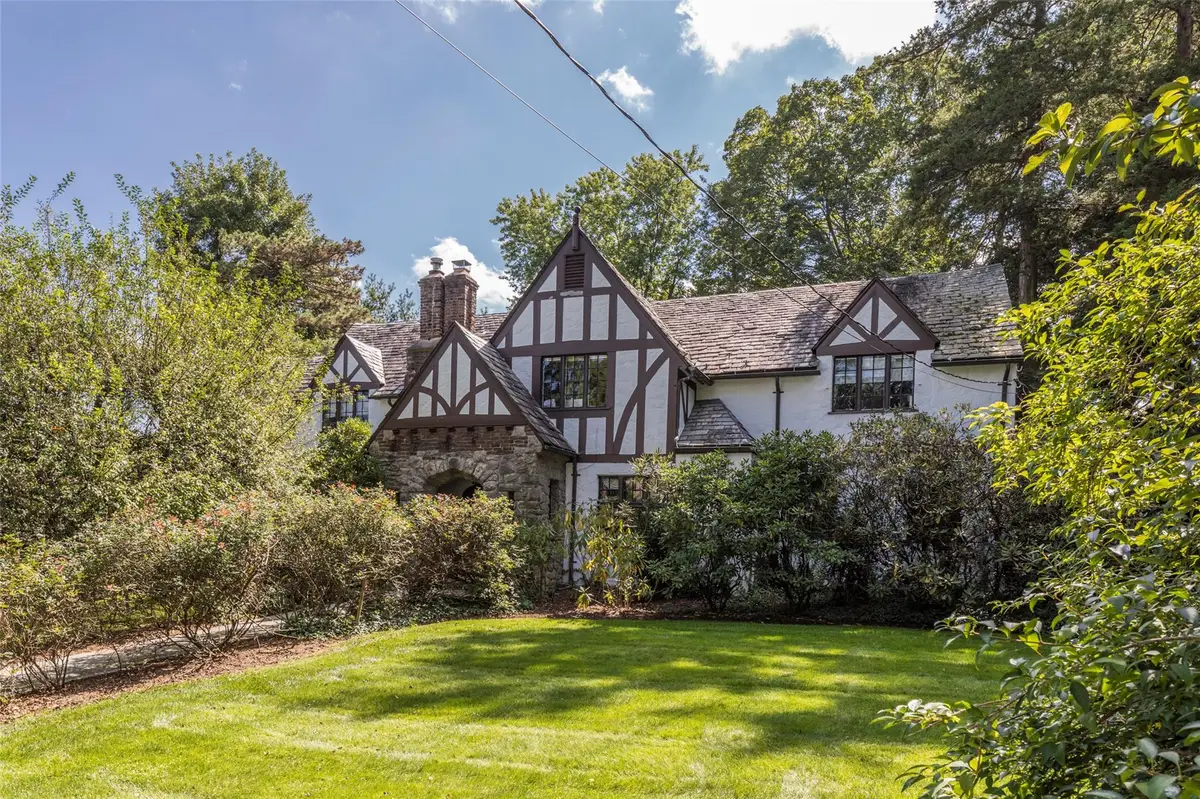
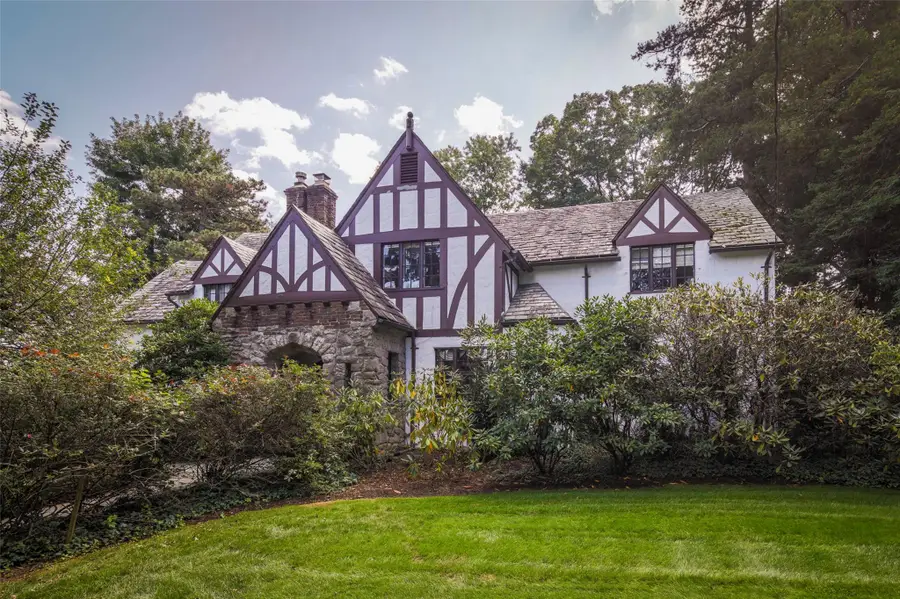
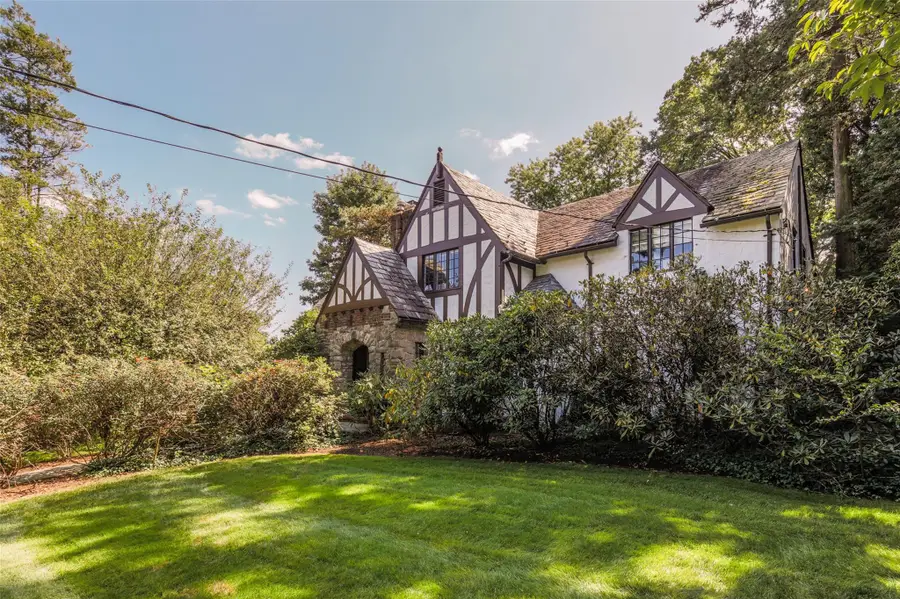
8 Fordal Road,Bronxville, NY 10708
$2,995,000
- 4 Beds
- 4 Baths
- 3,217 sq. ft.
- Single family
- Pending
Listed by:susan kelty law
Office:houlihan lawrence inc.
MLS#:836447
Source:One Key MLS
Price summary
- Price:$2,995,000
- Price per sq. ft.:$874.71
About this home
Welcome to 8 Fordal Road in Bronxville, a handsome stone and stucco Tudor set on a well landscaped level lot and brimming with extraordinary architectural details. The stunning stone entry way sets the vibe for the expansive living room punctuated with an original beamed ceiling, ornamental plaster relief details and an oversized fireplace with its hand hewn mantle and arched brick surround. The living room provides airy French door access to both the front and back terrace. Beyond the living room, a large enclosed sunroom lets in immense light from three sides. On the other side of the center hall, the banquet sized dining room leads to a large eat in kitchen with access to a back terrace as well as a cozy den and half bath. Half way up a dramatic stair with beautiful south facing leaded glass window, there is a sweetly tucked away powder room. On the second floor, the oversized primary bedroom has a large dressing area and a super spacious en suite bath with double sinks and a spa tub. Three additional large family bedrooms and a hall bath complete the second floor. The lower level is highly functional with its 400 sf freshly painted rec room, laundry area and a true 2 car attached garage. Central air on the second floor, a well maintained slate roof and a great backyard. This home sits on a lovely quiet street so close to Bronxville's nature preserve and dog park as well as Siwanoy Country Club.
Contact an agent
Home facts
- Year built:1926
- Listing Id #:836447
- Added:134 day(s) ago
- Updated:July 13, 2025 at 07:36 AM
Rooms and interior
- Bedrooms:4
- Total bathrooms:4
- Full bathrooms:2
- Half bathrooms:2
- Living area:3,217 sq. ft.
Heating and cooling
- Cooling:Central Air
- Heating:Hot Water
Structure and exterior
- Year built:1926
- Building area:3,217 sq. ft.
- Lot area:0.37 Acres
Schools
- High school:Bronxville High School
- Middle school:Bronxville Middle School
- Elementary school:Bronxville Elementary School
Utilities
- Water:Public
- Sewer:Public Sewer
Finances and disclosures
- Price:$2,995,000
- Price per sq. ft.:$874.71
- Tax amount:$54,939 (2024)
New listings near 8 Fordal Road
- Open Sat, 12 to 2pmNew
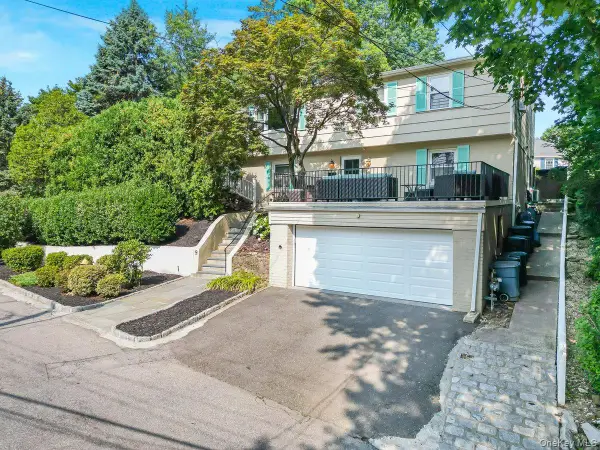 $1,149,000Active4 beds 3 baths2,092 sq. ft.
$1,149,000Active4 beds 3 baths2,092 sq. ft.9 Wellyn Road, Bronxville, NY 10708
MLS# 900793Listed by: DOUBLE C REALTY - New
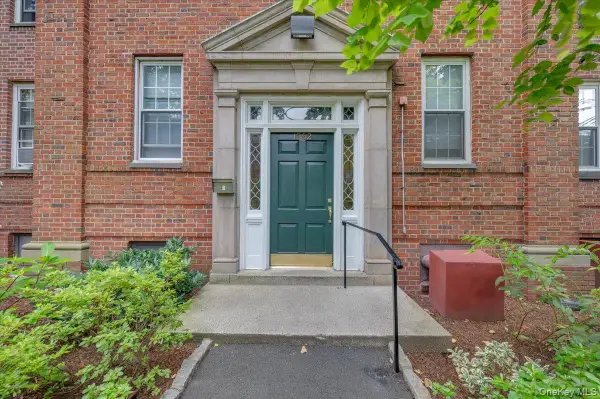 $174,999Active1 beds 1 baths750 sq. ft.
$174,999Active1 beds 1 baths750 sq. ft.1352 Midland #3Q, Bronxville, NY 10708
MLS# 898883Listed by: COMPASS GREATER NY, LLC - Coming SoonOpen Sun, 1 to 3pm
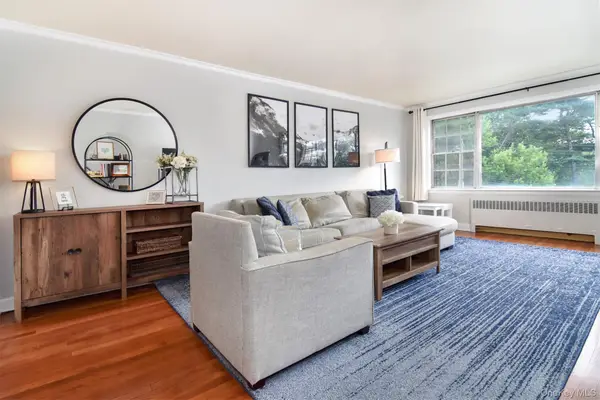 $440,000Coming Soon2 beds 2 baths
$440,000Coming Soon2 beds 2 baths49 Rockledge Road #12E, Bronxville, NY 10708
MLS# 888765Listed by: HOULIHAN LAWRENCE INC. - New
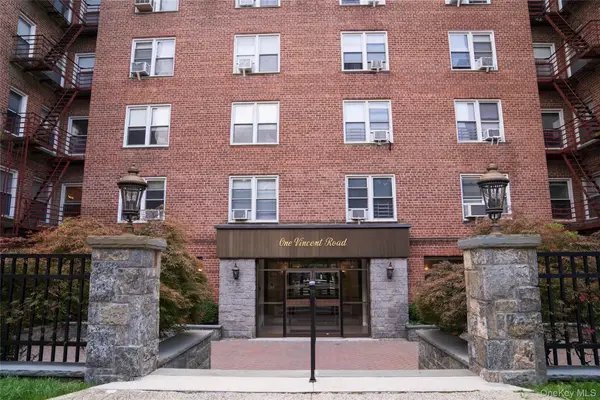 $245,000Active2 beds 1 baths950 sq. ft.
$245,000Active2 beds 1 baths950 sq. ft.1 Vincent Road #6 B, Bronxville, NY 10708
MLS# 898996Listed by: J.D. STATION PLAZA REALTY INC. - Open Sat, 12 to 1:30pmNew
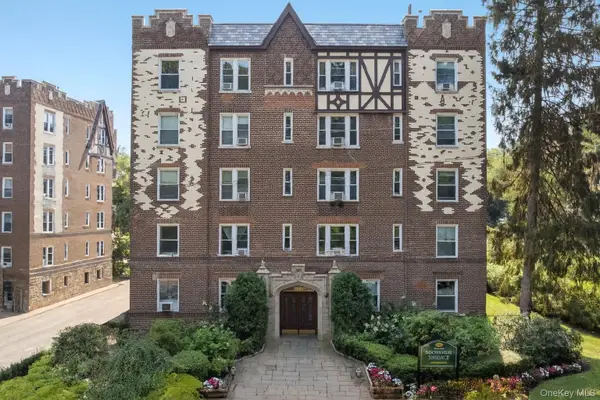 $325,000Active2 beds 1 baths1,261 sq. ft.
$325,000Active2 beds 1 baths1,261 sq. ft.1440 Midland Avenue #1D, Bronxville, NY 10708
MLS# 894765Listed by: REAL BROKER NY LLC - New
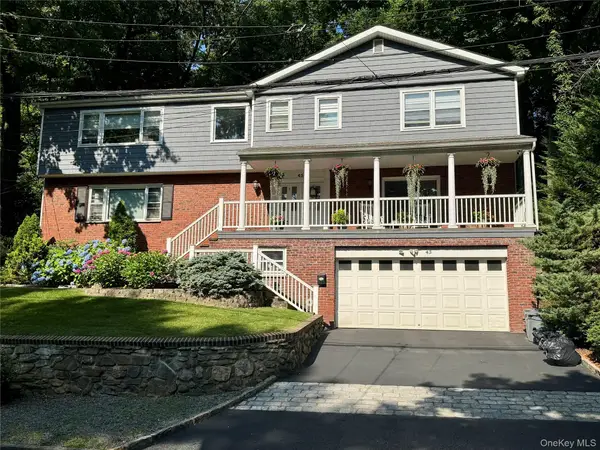 $1,575,000Active4 beds 4 baths3,243 sq. ft.
$1,575,000Active4 beds 4 baths3,243 sq. ft.43 Wildway, Bronxville, NY 10708
MLS# 896386Listed by: HOMECOIN.COM - New
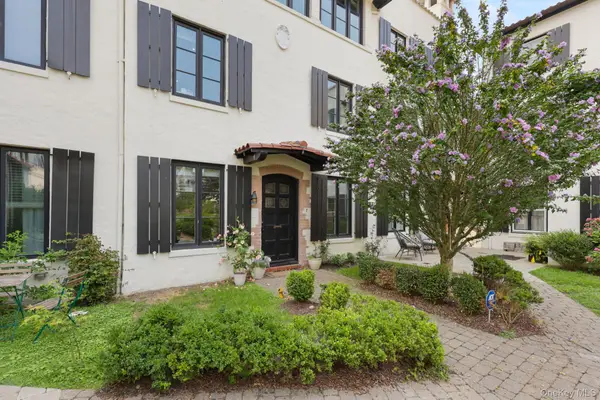 $1,750,000Active4 beds 2 baths1,836 sq. ft.
$1,750,000Active4 beds 2 baths1,836 sq. ft.7 Park Avenue Terrace, Bronxville, NY 10708
MLS# 897654Listed by: COMPASS GREATER NY, LLC 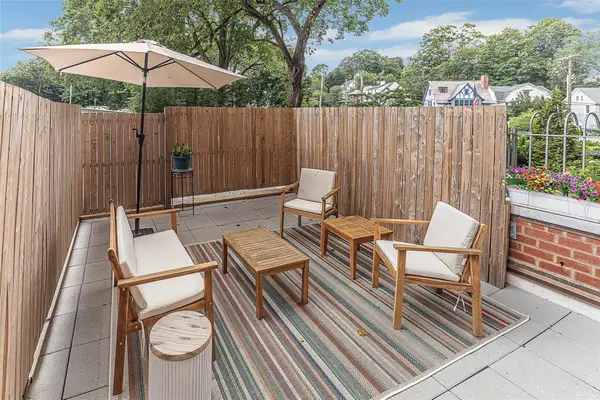 $350,000Active1 beds 1 baths986 sq. ft.
$350,000Active1 beds 1 baths986 sq. ft.900 Palmer Road #1-E, Bronxville, NY 10708
MLS# 894845Listed by: HOULIHAN & O'MALLEY R. E. SERV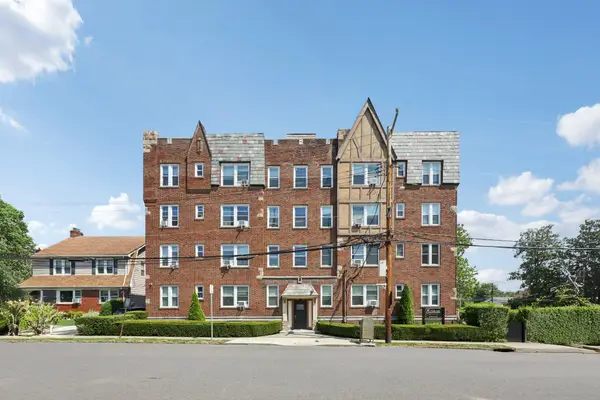 $125,000Active-- beds 1 baths500 sq. ft.
$125,000Active-- beds 1 baths500 sq. ft.2 Lockwood Avenue #3D, Bronxville, NY 10708
MLS# 895784Listed by: HOWARD HANNA RAND REALTY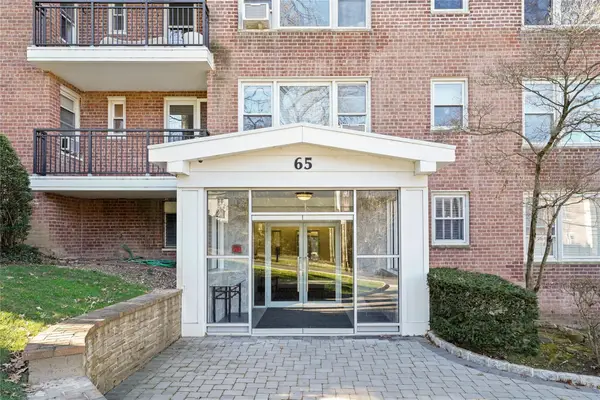 $525,000Active2 beds 2 baths1,510 sq. ft.
$525,000Active2 beds 2 baths1,510 sq. ft.65 Durham Road #2E, Bronxville, NY 10708
MLS# 894154Listed by: COMPASS GREATER NY, LLC
