9 Rittenhouse Road, Bronxville, NY 10708
Local realty services provided by:Better Homes and Gardens Real Estate Choice Realty
9 Rittenhouse Road,Bronxville, NY 10708
$2,150,000
- 8 Beds
- 7 Baths
- 7,127 sq. ft.
- Single family
- Pending
Listed by:susie french
Office:houlihan lawrence inc.
MLS#:817112
Source:OneKey MLS
Price summary
- Price:$2,150,000
- Price per sq. ft.:$301.67
About this home
Set majestically on a stunning acre of landscaped property overlooking Siwanoy Golf Course, this strikingly handsome Lewis Bowman Tudor is the epitome of elegance and grandeur. This beautiful stone facade home can be lived in so many ways. If your preference is for smaller living space, the layout allows for extra rooms to be used as auxiliary spaces for gyms, play areas, etc. The public rooms are substantial statement rooms. Inside, the oversized receiving hall features its own wood burning fireplace, beamed ceiling and period pegged wood floors. The dramatically spacious sunken living room with fireplace features original floor to ceiling leaded windows. Adjoining the living room, a lovely enclosed porch with slate floor overlooks specimen landscaping. A sun filled den offers access to a private stone terrace with period stone walls. Beyond the large formal dining room, there is a generous kitchen with granite countertops and a marble island. A private office/staff room with full bath completes the 1st floor. Up the grand staircase, the large primary suite features a spacious dressing room and oversized bath with gold leaf vintage tile. Two additional large ensuite bedrooms are complemented by an inviting library with fireplace and custom built ins. Two more bedrooms and a bath are accessed from a back hall/staircase. The third floor features 3 large rooms and a full bath. All this plus a vintage lower level play room with fireplace and wet bar, an attached 3 car garage and a charming stone potting shed. A rare opportunity to own a treasured Bowman home! Additional Information: HeatingFuel:Oil Above Ground,ParkingFeatures:3 Car Attached,
Contact an agent
Home facts
- Year built:1927
- Listing ID #:817112
- Added:154 day(s) ago
- Updated:September 25, 2025 at 01:28 PM
Rooms and interior
- Bedrooms:8
- Total bathrooms:7
- Full bathrooms:6
- Half bathrooms:1
- Living area:7,127 sq. ft.
Heating and cooling
- Cooling:Central Air
- Heating:Hot Water, Oil, Radiant
Structure and exterior
- Year built:1927
- Building area:7,127 sq. ft.
- Lot area:0.99 Acres
Schools
- High school:Tuckahoe High School
- Middle school:Tuckahoe Middle School
- Elementary school:William E Cottle School
Utilities
- Water:Public
- Sewer:Public Sewer
Finances and disclosures
- Price:$2,150,000
- Price per sq. ft.:$301.67
- Tax amount:$51,361 (2025)
New listings near 9 Rittenhouse Road
- New
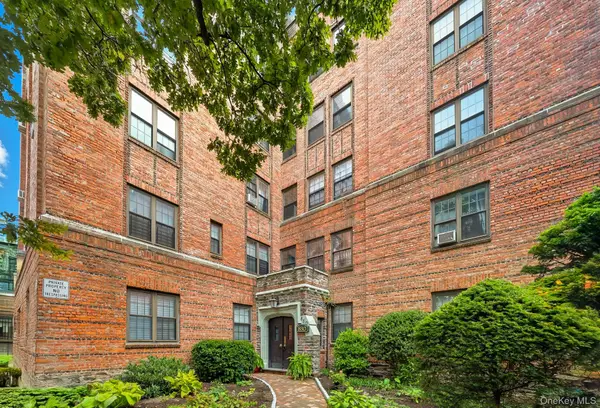 $199,001Active2 beds 1 baths850 sq. ft.
$199,001Active2 beds 1 baths850 sq. ft.830 Bronx River Road #5A, Bronxville, NY 10708
MLS# 913958Listed by: ERA INSITE REALTY SERVICES - Coming Soon
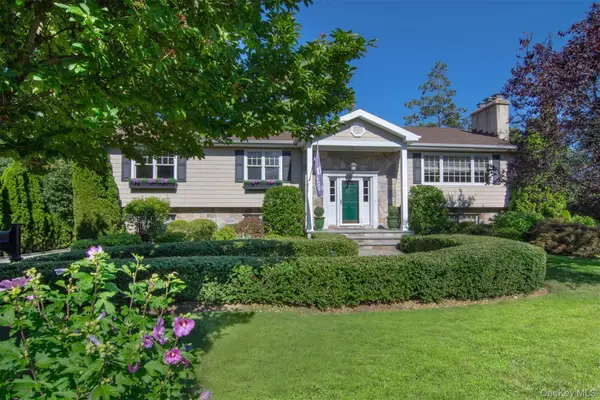 $2,395,000Coming Soon4 beds 3 baths
$2,395,000Coming Soon4 beds 3 baths9 White Plains Road, Bronxville, NY 10708
MLS# 915786Listed by: HOULIHAN LAWRENCE INC. - New
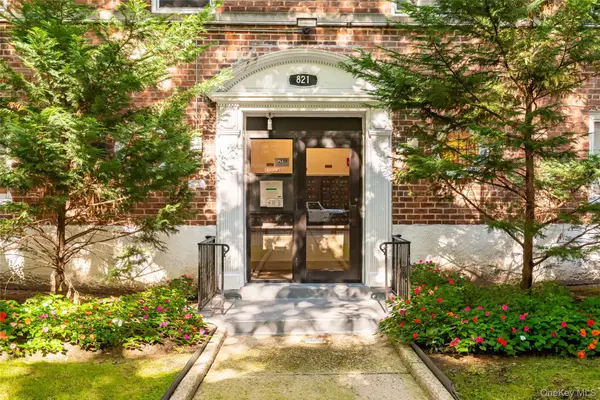 $185,000Active1 beds 1 baths800 sq. ft.
$185,000Active1 beds 1 baths800 sq. ft.821 Bronx River Road #5J, Bronxville, NY 10708
MLS# 915618Listed by: REAL BROKER NY LLC - Coming Soon
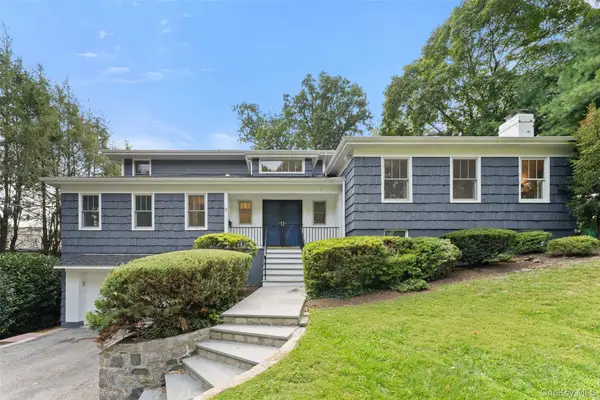 $2,495,000Coming Soon5 beds 5 baths
$2,495,000Coming Soon5 beds 5 baths2 Locust Lane, Bronxville, NY 10708
MLS# 913338Listed by: COMPASS GREATER NY, LLC - Coming Soon
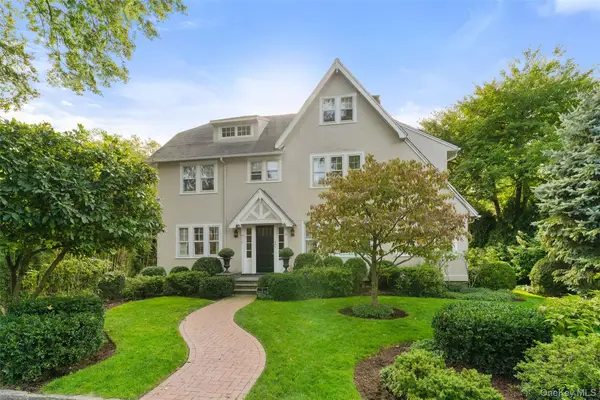 $2,795,000Coming Soon5 beds 5 baths
$2,795,000Coming Soon5 beds 5 baths5 Greenfield Avenue, Bronxville, NY 10708
MLS# 915494Listed by: COMPASS GREATER NY, LLC - Coming Soon
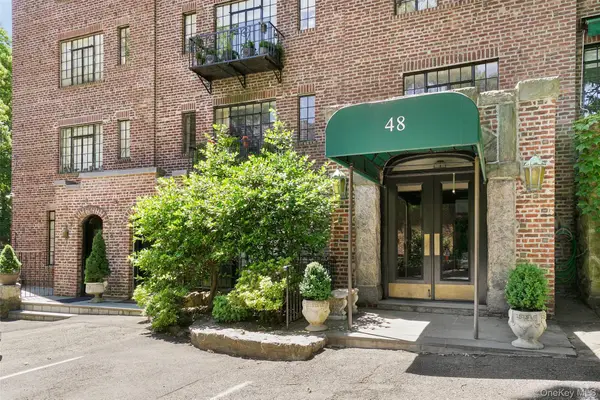 $975,000Coming Soon3 beds 2 baths
$975,000Coming Soon3 beds 2 baths48 Sagamore Road #30, Bronxville, NY 10708
MLS# 915679Listed by: HOULIHAN LAWRENCE INC. - Open Thu, 11am to 12pmNew
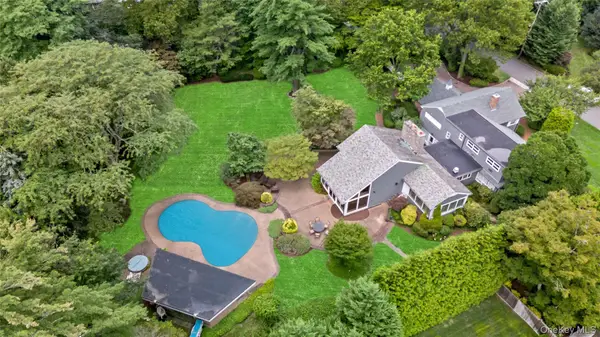 $2,975,000Active5 beds 4 baths4,642 sq. ft.
$2,975,000Active5 beds 4 baths4,642 sq. ft.2 Fordal Road, Bronxville, NY 10708
MLS# 901410Listed by: HOULIHAN LAWRENCE INC. - Open Sat, 2 to 4pmNew
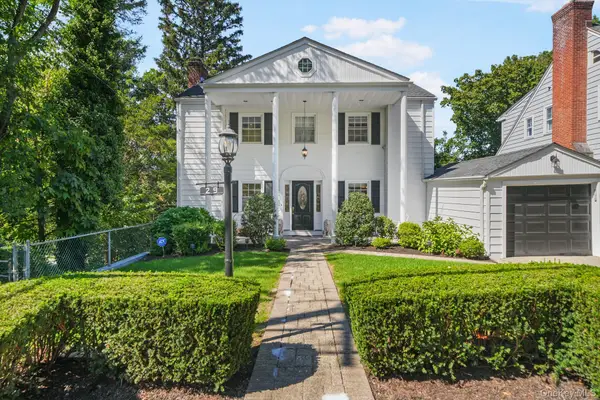 $999,000Active3 beds 3 baths1,811 sq. ft.
$999,000Active3 beds 3 baths1,811 sq. ft.29 Chatfield Road, Bronxville, NY 10708
MLS# 915726Listed by: COMPASS GREATER NY, LLC - New
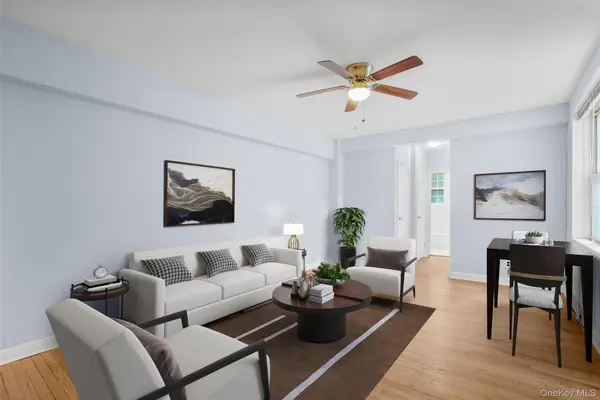 $159,000Active1 beds 1 baths750 sq. ft.
$159,000Active1 beds 1 baths750 sq. ft.766 Bronx River Road #B18, Bronxville, NY 10708
MLS# 914599Listed by: RE/MAX DISTINGUISHED HMS.&PROP - Open Sun, 2 to 4pmNew
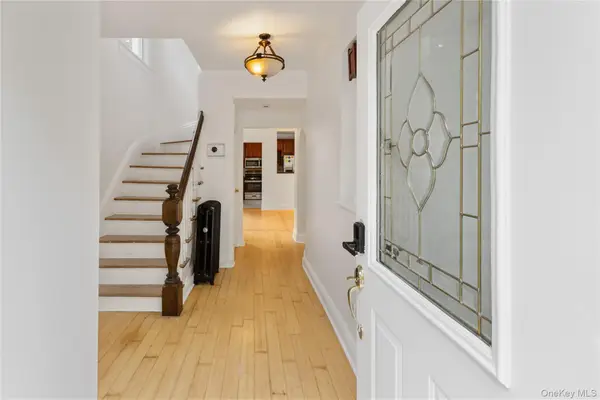 $799,000Active4 beds 2 baths1,438 sq. ft.
$799,000Active4 beds 2 baths1,438 sq. ft.15 Desmond Avenue, Bronxville, NY 10708
MLS# 910192Listed by: DOUBLE C REALTY
