91 Warwick Road, Bronxville, NY 10708
Local realty services provided by:Better Homes and Gardens Real Estate Green Team
Listed by: camilla mcfadden, chiara d. o'connor
Office: julia b fee sothebys int. rlty
MLS#:864800
Source:OneKey MLS
Price summary
- Price:$2,500,000
- Price per sq. ft.:$576.97
About this home
CONTRACTS OUT
Impressive 1911 William Bates Colonial in Exclusive Lawrence Park West (Bronxville PO).
Elegantly sited on over an acre of lush, private grounds, this timeless William Bates-designed Colonial blends old-world charm with modern comfort. Classic architectural details include arched entryways, custom millwork, hardwood floors, French doors, and stunning leaded glass windows. Two roof decks and two stone terraces overlook a beautifully landscaped garden and a sparkling in-ground pool—your own private oasis. Inside, enjoy two fireplaces, a large family room in the above-ground lower level, a tremendous walk-in dressing room, and a luxurious primary bath featuring marble countertops, a sauna, and steam shower. The chef’s kitchen and spacious entertaining areas flow effortlessly for modern living.
Additional features include new chimneys, energy-efficient windows and doors, central air, a full-house generator, sprinkler system, indoor speaker system, fenced yard, and an ADT security system. A unique loft above the detached two-car garage offers the perfect space for a home office, studio, or yoga retreat.
Located on one of the most coveted streets in Lawrence Park West, with close proximity to Bronxville village, shops, and train. Property taxes are overassessed. Candidate for reduction approx by 15.1%.
Contact an agent
Home facts
- Year built:1911
- Listing ID #:864800
- Added:175 day(s) ago
- Updated:November 11, 2025 at 09:28 PM
Rooms and interior
- Bedrooms:5
- Total bathrooms:6
- Full bathrooms:4
- Half bathrooms:2
- Living area:4,333 sq. ft.
Heating and cooling
- Cooling:Central Air
- Heating:Hot Water, Natural Gas
Structure and exterior
- Year built:1911
- Building area:4,333 sq. ft.
- Lot area:1.11 Acres
Schools
- High school:Yonkers High School
- Middle school:Yonkers Middle School
- Elementary school:Yonkers Early Childhood Academy
Utilities
- Water:Public
- Sewer:Public Sewer
Finances and disclosures
- Price:$2,500,000
- Price per sq. ft.:$576.97
- Tax amount:$50,046 (2024)
New listings near 91 Warwick Road
- New
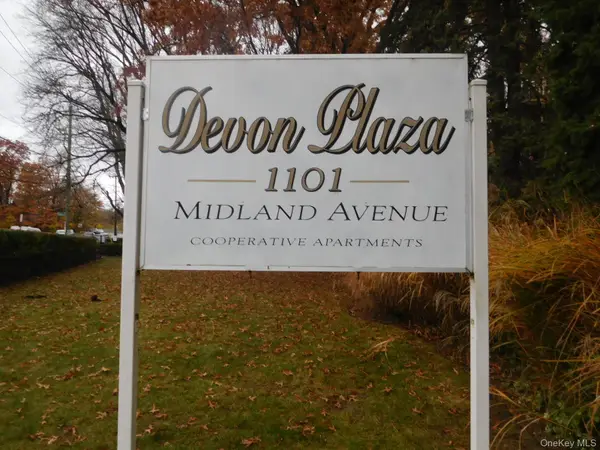 $214,900Active1 beds 1 baths850 sq. ft.
$214,900Active1 beds 1 baths850 sq. ft.1101 Midland #223, Bronxville, NY 10708
MLS# 933000Listed by: VILLAGE REALTY OF WESTCHESTER - New
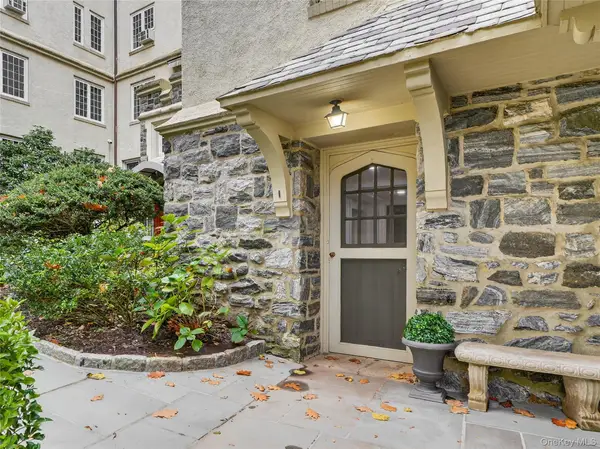 $315,000Active1 beds 1 baths700 sq. ft.
$315,000Active1 beds 1 baths700 sq. ft.1 Rivermere #I, Bronxville, NY 10708
MLS# 931279Listed by: JULIA B FEE SOTHEBYS INT. RLTY - New
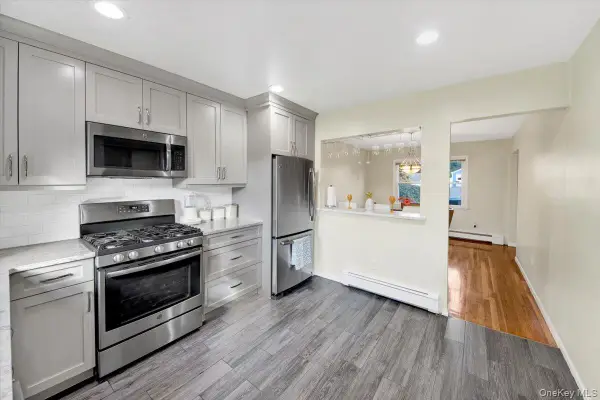 $997,000Active4 beds 3 baths2,130 sq. ft.
$997,000Active4 beds 3 baths2,130 sq. ft.37 aka 39 Deshon Avenue, Bronxville, NY 10708
MLS# 934414Listed by: EREALTY ADVISORS, INC - New
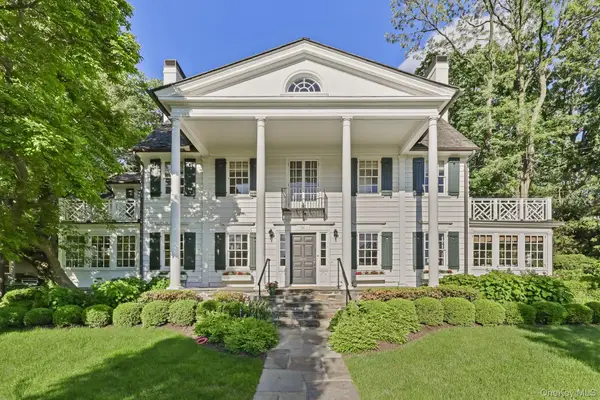 $1,995,000Active4 beds 5 baths3,359 sq. ft.
$1,995,000Active4 beds 5 baths3,359 sq. ft.86 Pondfield Road W, Bronxville, NY 10708
MLS# 929604Listed by: COMPASS GREATER NY, LLC - Open Tue, 11am to 12pmNew
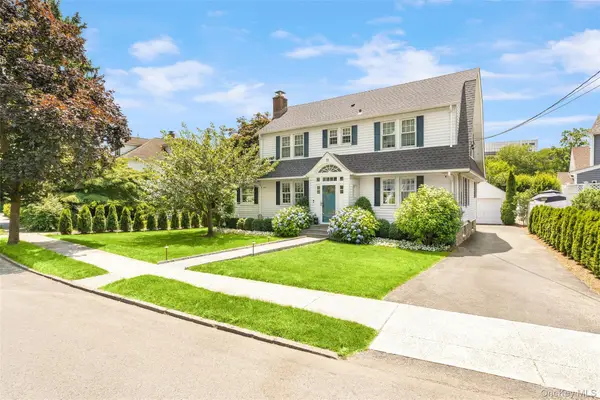 $1,275,000Active3 beds 3 baths2,055 sq. ft.
$1,275,000Active3 beds 3 baths2,055 sq. ft.91 Millard Avenue, Bronxville, NY 10708
MLS# 933278Listed by: HOULIHAN LAWRENCE INC. - New
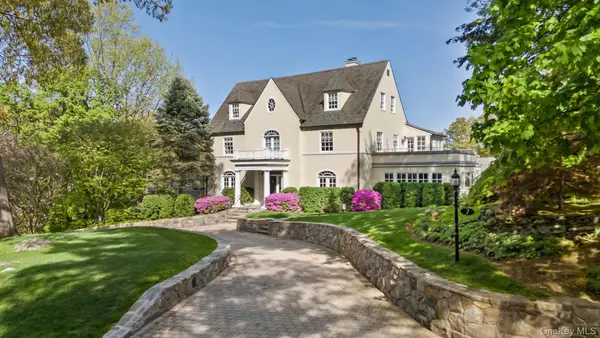 $4,695,000Active6 beds 6 baths5,658 sq. ft.
$4,695,000Active6 beds 6 baths5,658 sq. ft.7 Plateau Circle W, Bronxville, NY 10708
MLS# 933985Listed by: COMPASS GREATER NY, LLC - Open Sat, 1 to 3pmNew
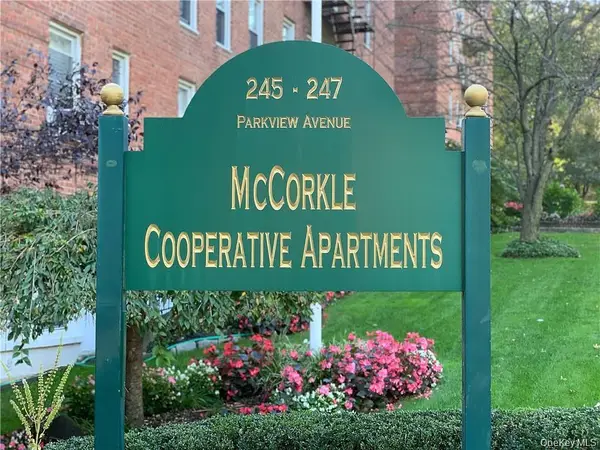 $249,000Active2 beds 1 baths870 sq. ft.
$249,000Active2 beds 1 baths870 sq. ft.245 Parkview Avenue #6H, Bronxville, NY 10708
MLS# 933242Listed by: CENTURY 21 DAWNS GOLD REALTY - New
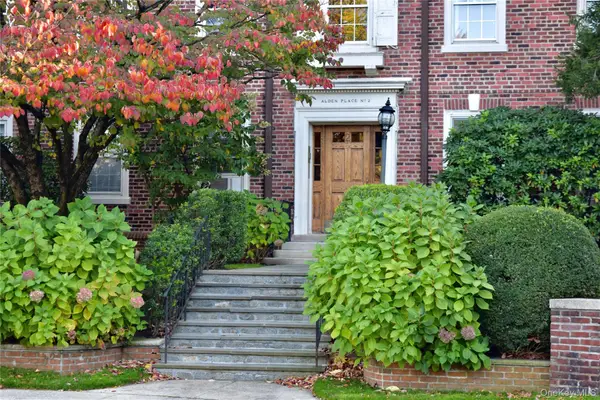 $495,000Active2 beds 1 baths900 sq. ft.
$495,000Active2 beds 1 baths900 sq. ft.2 Alden Place #1C, Bronxville, NY 10708
MLS# 933233Listed by: JULIA B FEE SOTHEBYS INT. RLTY - New
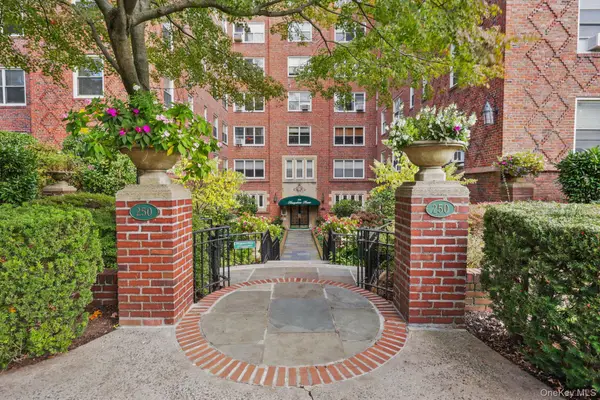 $375,000Active1 beds 1 baths1,128 sq. ft.
$375,000Active1 beds 1 baths1,128 sq. ft.250 Bronxville Road #2G, Bronxville, NY 10708
MLS# 933002Listed by: COMPASS GREATER NY, LLC - New
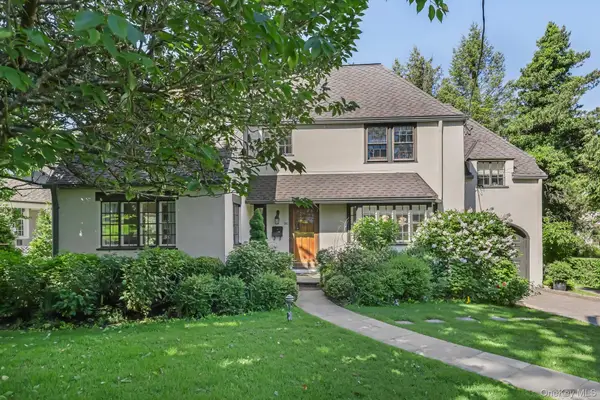 $2,695,000Active5 beds 6 baths3,034 sq. ft.
$2,695,000Active5 beds 6 baths3,034 sq. ft.30 Studio Lane, Bronxville, NY 10708
MLS# 929653Listed by: COMPASS GREATER NY, LLC
