1426 East 28th Street, Brooklyn, NY 11210
Local realty services provided by:
1426 East 28th Street,Brooklyn, NY 11210
$2,500,000
- 4 Beds
- 4 Baths
- 2,520 sq. ft.
- Single family
- Pending
Listed by: karen behfar
Office: behfar team, llc.
MLS#:493222
Source:BROOKLYN
Price summary
- Price:$2,500,000
- Price per sq. ft.:$992.06
About this home
As you enter, you’re greeted by a spacious and inviting foyer complete with a coat closet. The sun-drenched living room features radiant porcelain flooring that flows seamlessly into a large open-concept dining area. The centerpiece of the main floor is the incredible Italian-designed chef’s kitchen, equipped with quartz countertops, a large island, two sinks, high-end stainless steel appliances, custom cabinetry, an oversized fridge and freezer, two dishwashers, a walk-in pantry, and a pot filler. Glass French doors open to a serene private backyard with a beautifully designed patio and a full outdoor kitchen featuring a built-in grill, refrigerator, and sink—perfect for entertaining. A stylish powder room completes the first level.
The second floor offers four beautifully appointed bedrooms, each with custom illuminated closets. The primary suite is a luxurious retreat, featuring a spacious walk-in closet and a stunning en suite bathroom with top-of-the-line finishes. A beautifully designed full bathroom in the hallway serves the additional bedrooms with comfort and style.
The fully finished basement offers high ceilings and exceptional flexibility, featuring a large recreation or family room, abundant storage and closet space, a meticulous laundry room, a Jack and Jill bathroom connected and a separate office—ideal for working from home.
This home also includes a smart lighting and sound system, radiant heated flooring throughout, central air conditioning, a comprehensive camera security system, private parking, and so much more.
From the moment you enter, you’ll feel the difference. This is not just a home—it’s a statement of modern elegance and comfort. You won’t want to leave.
Contact an agent
Home facts
- Year built:1940
- Listing ID #:493222
- Added:196 day(s) ago
- Updated:December 17, 2025 at 09:36 AM
Rooms and interior
- Bedrooms:4
- Total bathrooms:4
- Full bathrooms:3
- Living area:2,520 sq. ft.
Heating and cooling
- Heating:Gas, Steam/Radiator
Structure and exterior
- Roof:Shingle
- Year built:1940
- Building area:2,520 sq. ft.
- Lot area:0.07 Acres
Finances and disclosures
- Price:$2,500,000
- Price per sq. ft.:$992.06
New listings near 1426 East 28th Street
- New
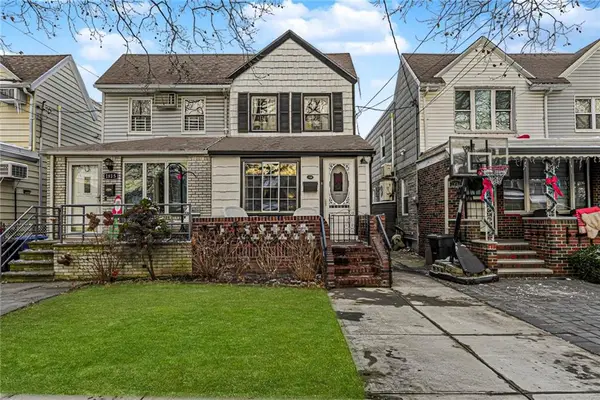 $778,000Active3 beds 2 baths1,064 sq. ft.
$778,000Active3 beds 2 baths1,064 sq. ft.1817 East 37th Street, Brooklyn, NY 11234
MLS# 497915Listed by: BEN BAY REALTY CO OF BAY RIDGE - New
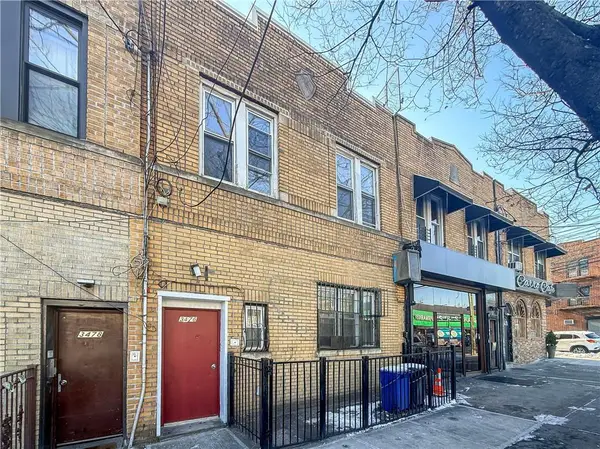 $1,150,000Active5 beds 5 baths2,480 sq. ft.
$1,150,000Active5 beds 5 baths2,480 sq. ft.3476 Fulton Street, Brooklyn, NY 11208
MLS# 497924Listed by: RE/MAX EDGE - New
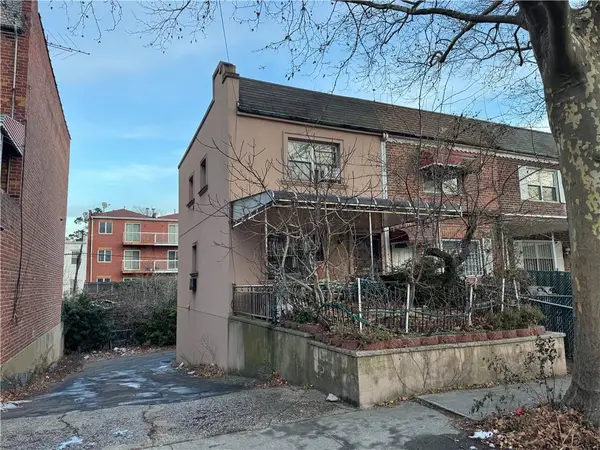 $699,999Active3 beds 2 baths1,392 sq. ft.
$699,999Active3 beds 2 baths1,392 sq. ft.2115 Batchelder Street, Brooklyn, NY 11229
MLS# 497936Listed by: RE/MAX CENTRAL - New
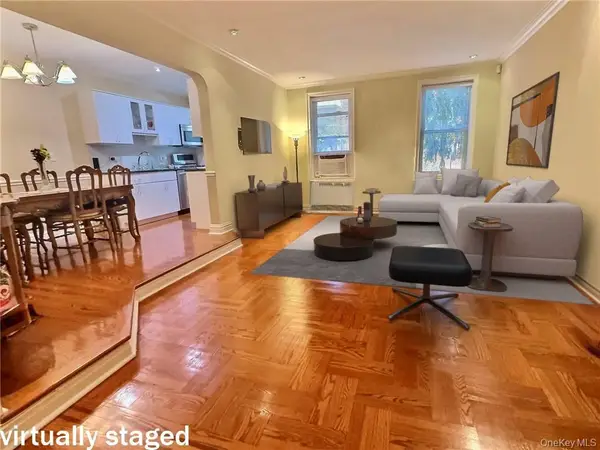 $689,000Active2 beds 2 baths1,200 sq. ft.
$689,000Active2 beds 2 baths1,200 sq. ft.9437 Shore Road #1A, Brooklyn, NY 11209
MLS# 945144Listed by: RE/MAX EDGE - Open Sun, 12 to 1:30pmNew
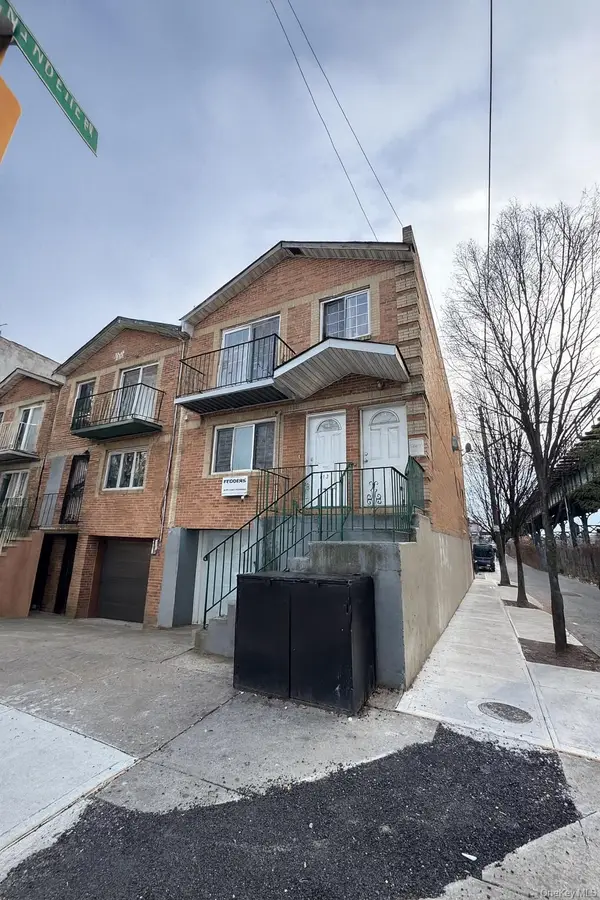 $950,000Active6 beds 4 baths2,280 sq. ft.
$950,000Active6 beds 4 baths2,280 sq. ft.472 Sutter Avenue, Brooklyn, NY 11207
MLS# 944969Listed by: KELLER WILLIAMS REALTY GREATER - New
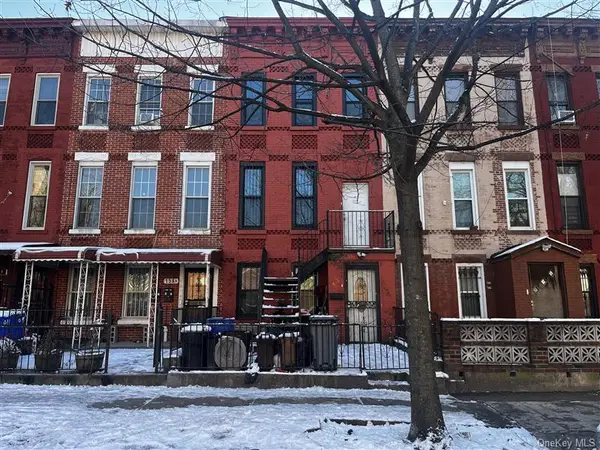 $799,000Active7 beds 3 baths1,920 sq. ft.
$799,000Active7 beds 3 baths1,920 sq. ft.158 Macdougal Street, Brooklyn, NY 11233
MLS# 944955Listed by: ALEXANDER MADISON REALTY INC - Open Sat, 12 to 2pmNew
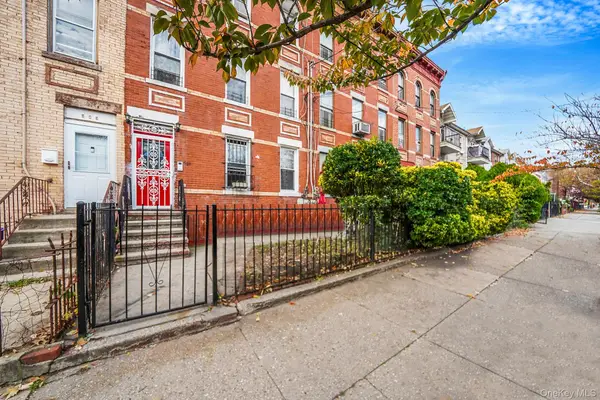 $800,000Active5 beds 3 baths3,000 sq. ft.
$800,000Active5 beds 3 baths3,000 sq. ft.504 Vermont Street, Brooklyn, NY 11207
MLS# 944982Listed by: KELLER WILLIAMS LEGENDARY - New
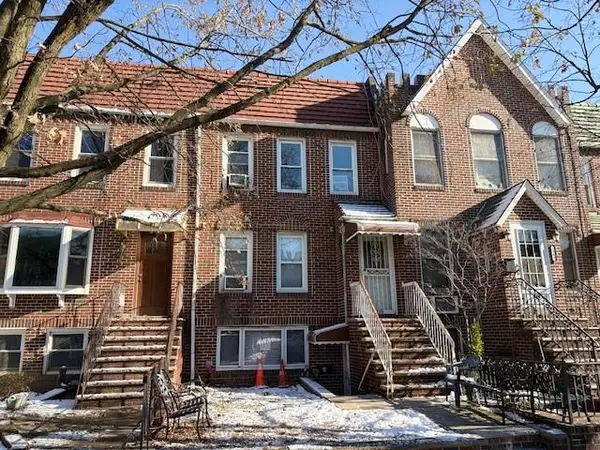 $894,900Active4 beds 2 baths1,785 sq. ft.
$894,900Active4 beds 2 baths1,785 sq. ft.1941 East 29 Street, Brooklyn, NY 11229
MLS# 497932Listed by: BHHS FILLMORE R.E. - New
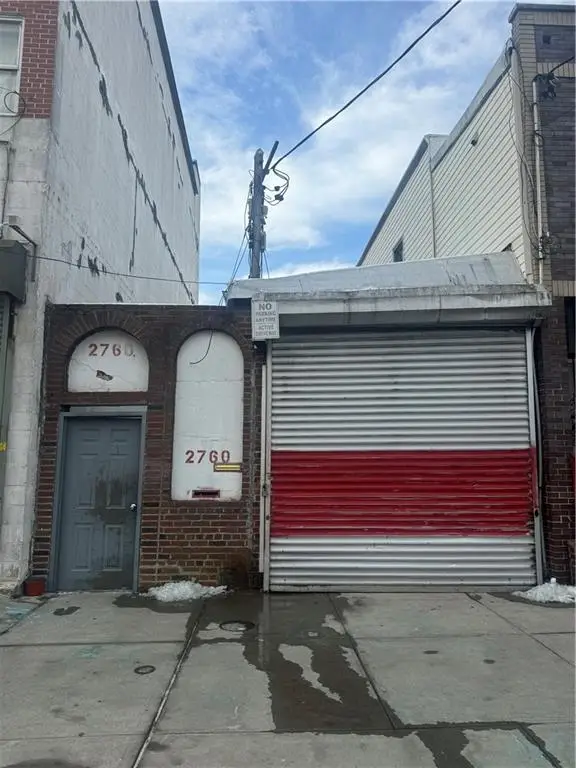 $999,000Active-- beds 2 baths
$999,000Active-- beds 2 baths2760 W 15 Street, Brooklyn, NY 11224
MLS# 497928Listed by: US NATIONAL REAL ESTATE INC - New
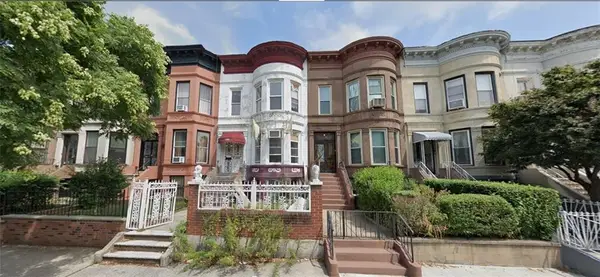 $2,499,888Active-- beds 3 baths3,312 sq. ft.
$2,499,888Active-- beds 3 baths3,312 sq. ft.1595 Union Street, Brooklyn, NY 11213
MLS# 497929Listed by: LOMBARDO HOMES & ESTATES
