1633 72nd Street, Brooklyn, NY 11204
Local realty services provided by:
1633 72nd Street,Brooklyn, NY 11204
$1,590,000
- 3 Beds
- 3 Baths
- 3,240 sq. ft.
- Single family
- Pending
Listed by: michelle j. zhang
Office: re/max edge
MLS#:482415
Source:BROOKLYN
Price summary
- Price:$1,590,000
- Price per sq. ft.:$490.74
About this home
This incredible, beautifully renovated one-family house in the Bensonhurst District is a true gem. Spanning two floors plus a finished basement, this home is in excellent condition, showcasing exquisite craftsmanship and modern upgrades throughout.Stunning marble flooring ,New brick and stucco exterior - Exceptionally strong and durable construction . First Floor, Spacious dining and living areas , Modern kitchen , Elegant bathroom , Access to a private patio - Deck in the backyard, perfect for barbecues - Beautifully maintained garden in a private backyard , Separate entrance and exit to the backyard - Fully finished with marble flooring - Office room - Playroom - Stylish, sparkling bathroom, Second Floor: Expansive master bedroom with 10-foot high ceilings - Two large guest rooms with ample closet space - Luxurious, fully tiled marble bathroom , Private parking space - Conveniently located near the D-Line and N-Line subway stations - Proximity to New Utrecht High School and various shopping areas This house is not just a place to live but a dream home waiting for its new owner. Experience the perfect blend of luxury, comfort, and convenience in this magnificent property. Don’t miss the opportunity to make it yours!
Contact an agent
Home facts
- Year built:1910
- Listing ID #:482415
- Added:568 day(s) ago
- Updated:December 17, 2025 at 09:37 AM
Rooms and interior
- Bedrooms:3
- Total bathrooms:3
- Full bathrooms:3
- Living area:3,240 sq. ft.
Heating and cooling
- Heating:Baseboard, Ductless/Split, Gas
Structure and exterior
- Roof:Rubber
- Year built:1910
- Building area:3,240 sq. ft.
- Lot area:0.04 Acres
Finances and disclosures
- Price:$1,590,000
- Price per sq. ft.:$490.74
New listings near 1633 72nd Street
- New
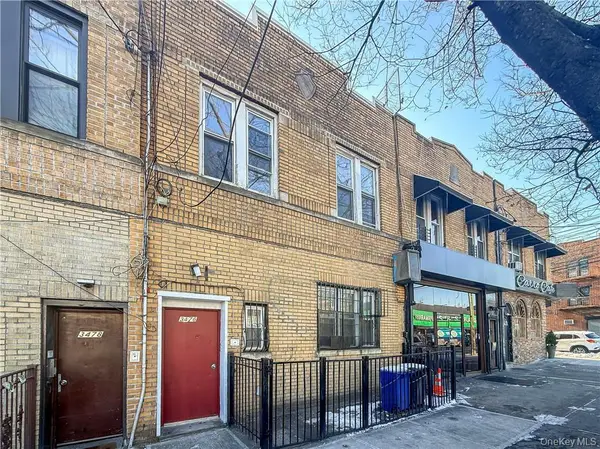 $1,150,000Active-- beds -- baths
$1,150,000Active-- beds -- baths3476 Fulton St, Brooklyn, NY 11208
MLS# 945188Listed by: RE/MAX EDGE - New
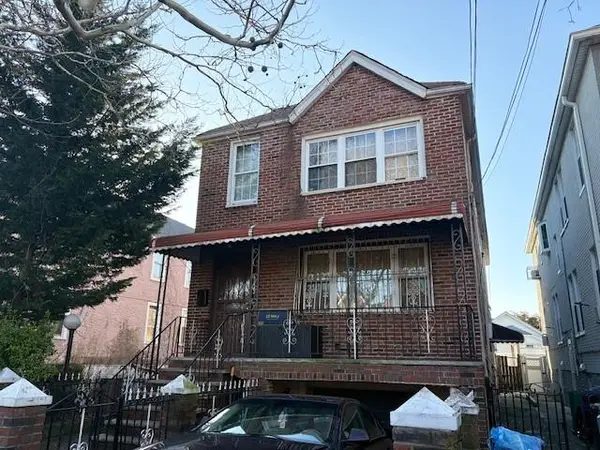 $969,900Active6 beds 2 baths2,400 sq. ft.
$969,900Active6 beds 2 baths2,400 sq. ft.1240 East 48th Street, Brooklyn, NY 11234
MLS# 497940Listed by: BHHS FILLMORE R.E. - New
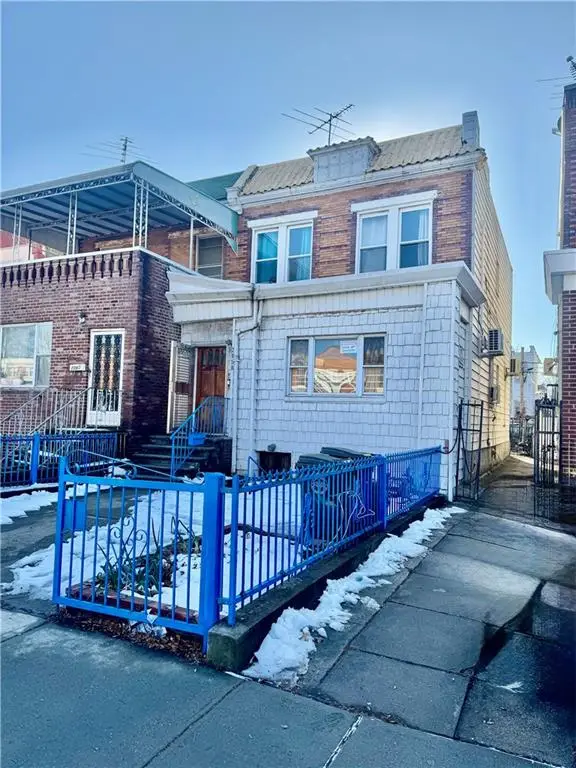 $1,350,000Active-- beds 3 baths
$1,350,000Active-- beds 3 baths2058 65th Street, Brooklyn, NY 11204
MLS# 497941Listed by: E HOUSE REALTY & MGT. INC - New
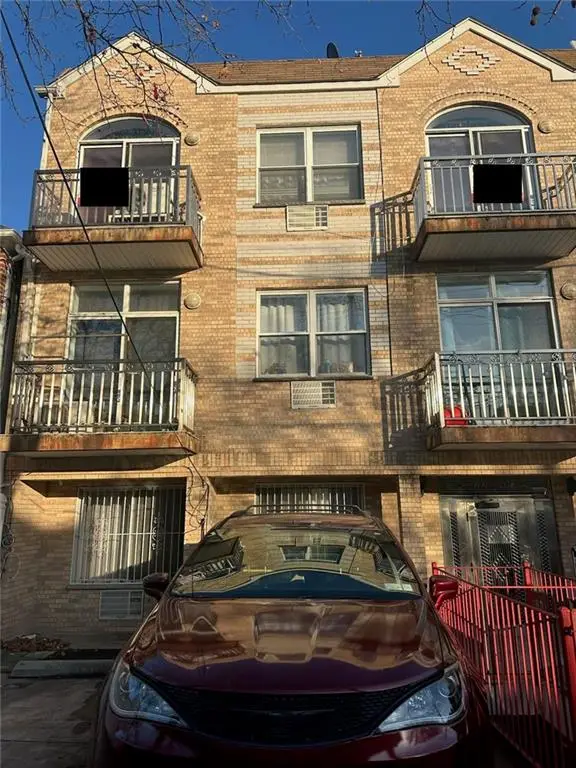 $499,999Active2 beds 1 baths708 sq. ft.
$499,999Active2 beds 1 baths708 sq. ft.2265 West 7th Street #3b, Brooklyn, NY 11223
MLS# 497942Listed by: ROBERT DEFALCO REALTY - New
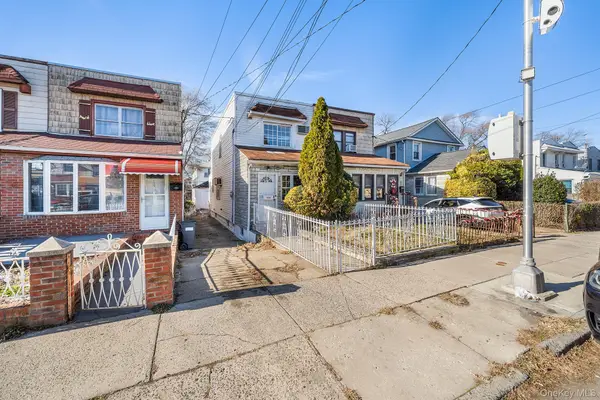 $649,000Active3 beds 2 baths996 sq. ft.
$649,000Active3 beds 2 baths996 sq. ft.1430 E 56th Street, Brooklyn, NY 11234
MLS# 931355Listed by: REDFIN REAL ESTATE - New
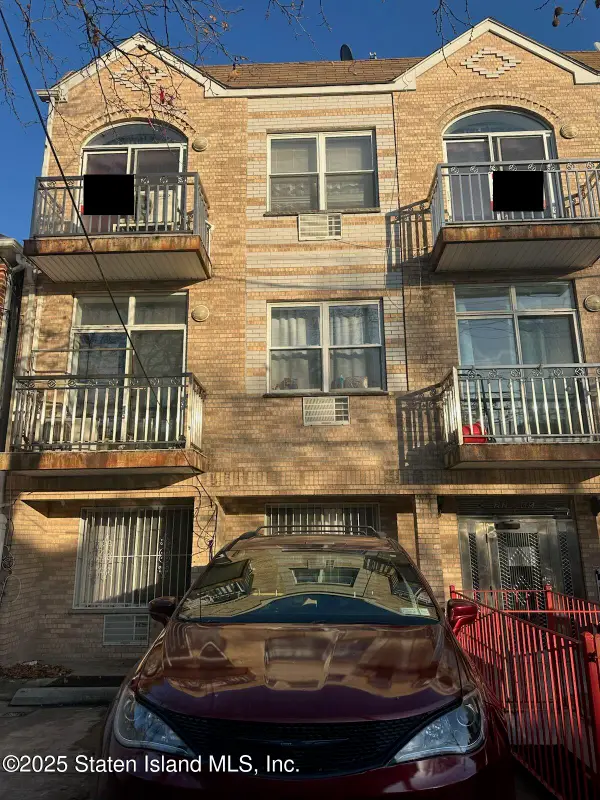 $499,999Active2 beds 1 baths708 sq. ft.
$499,999Active2 beds 1 baths708 sq. ft.2265 W 7th Street #3b, Brooklyn, NY 11223
MLS# 2507171Listed by: ROBERT DEFALCO REALTY, INC. - New
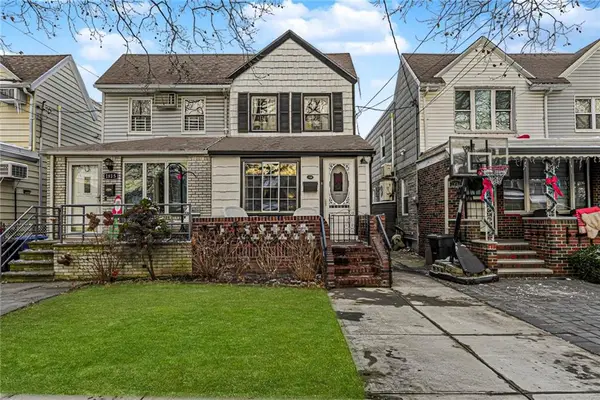 $778,000Active3 beds 2 baths1,064 sq. ft.
$778,000Active3 beds 2 baths1,064 sq. ft.1817 East 37th Street, Brooklyn, NY 11234
MLS# 497915Listed by: BEN BAY REALTY CO OF BAY RIDGE - New
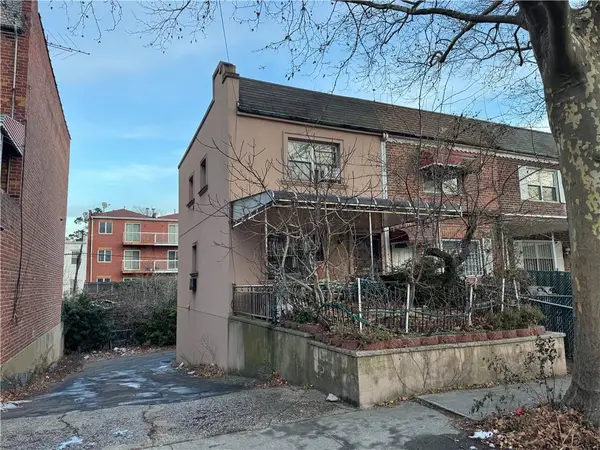 $699,999Active3 beds 2 baths1,392 sq. ft.
$699,999Active3 beds 2 baths1,392 sq. ft.2115 Batchelder Street, Brooklyn, NY 11229
MLS# 497936Listed by: RE/MAX CENTRAL - New
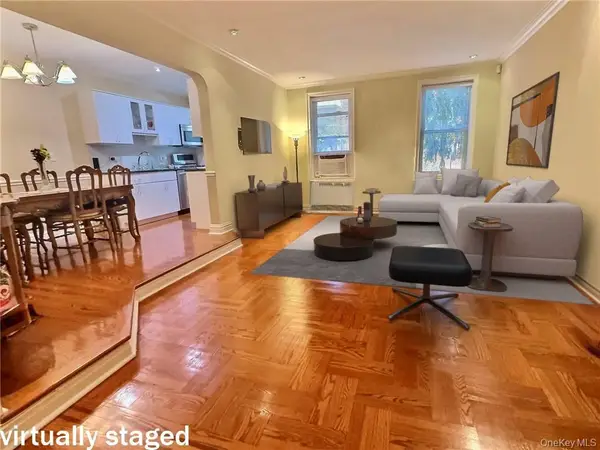 $689,000Active2 beds 2 baths1,200 sq. ft.
$689,000Active2 beds 2 baths1,200 sq. ft.9437 Shore Road #1A, Brooklyn, NY 11209
MLS# 945144Listed by: RE/MAX EDGE - Open Sun, 12 to 1:30pmNew
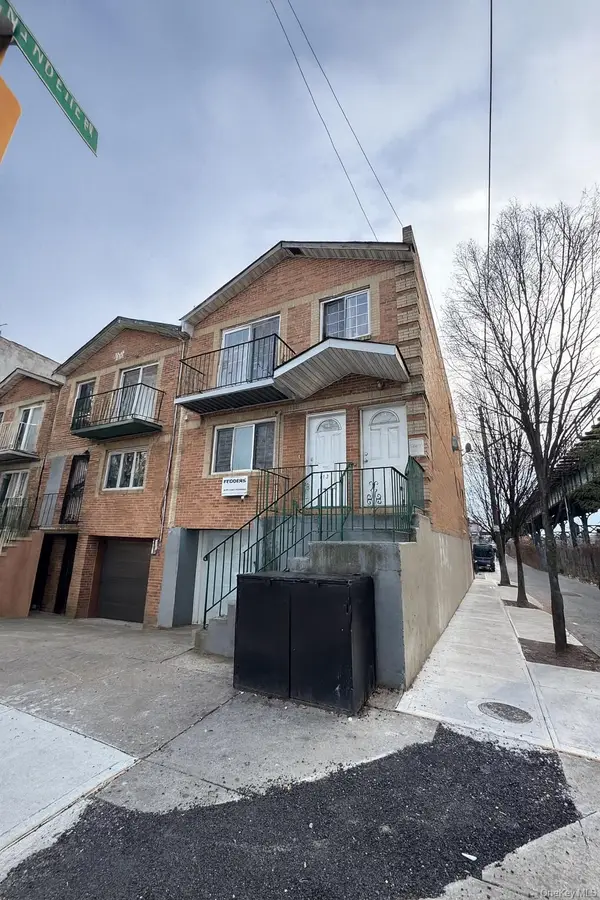 $950,000Active6 beds 4 baths2,280 sq. ft.
$950,000Active6 beds 4 baths2,280 sq. ft.472 Sutter Avenue, Brooklyn, NY 11207
MLS# 944969Listed by: KELLER WILLIAMS REALTY GREATER
