2121 Shore Parkway #4P, Brooklyn, NY 11214
Local realty services provided by:Better Homes and Gardens Real Estate Choice Realty
2121 Shore Parkway #4P,Brooklyn, NY 11214
$524,980
- 2 Beds
- 1 Baths
- 807 sq. ft.
- Condominium
- Active
Listed by: oksana malayeva abr sfr, asya bangiyeva
Office: signature premier properties
MLS#:838605
Source:OneKey MLS
Price summary
- Price:$524,980
- Price per sq. ft.:$650.53
- Monthly HOA dues:$522
About this home
Stunning, spacious, and bright fully gut renovated two-bedroom condo with a private huge double-side terrace that’s perfect for outdoor relaxation. This condo features large windows throughout the house that brings an abundance of natural light. Beautiful hardwood oak wood floors throughout the house creates a unified look. Primary bedroom with a custom walk-in closet for ultimate convenience and a European door to the huge balcony, generous closet space throughout the unit, all custom European oak wood doors, soundproof walls, and much more. A custom-built kitchen with white wood cabinets and a beautiful backsplash. This condo combines comfort, style, and functionality, creating the perfect space for modern living! Low common charges of just $522/month which includes gas, heat, and hot water. A pet-friendly building with a garage and amenities included laundry facilities, intercom/security system, mailroom, 2 updated elevators, and a live-in superintendent. Amazing location close to supermarkets, stores, restaurants, and more. Close to the D subway line and buses. Don’t miss an opportunity to own a luxury condo in the heart of Bensonhurst!! Must see to appreciate!
Contact an agent
Home facts
- Year built:1965
- Listing ID #:838605
- Added:328 day(s) ago
- Updated:February 12, 2026 at 06:28 PM
Rooms and interior
- Bedrooms:2
- Total bathrooms:1
- Full bathrooms:1
- Living area:807 sq. ft.
Heating and cooling
- Heating:Baseboard
Structure and exterior
- Year built:1965
- Building area:807 sq. ft.
- Lot area:0.51 Acres
Schools
- High school:John Dewey High School
- Middle school:Is 281 Joseph B Cavallaro
- Elementary school:Ps 212 Lady Deborah Moody
Utilities
- Water:Public
- Sewer:Public Sewer
Finances and disclosures
- Price:$524,980
- Price per sq. ft.:$650.53
- Tax amount:$4,409 (2024)
New listings near 2121 Shore Parkway #4P
- Open Sat, 12 to 2pmNew
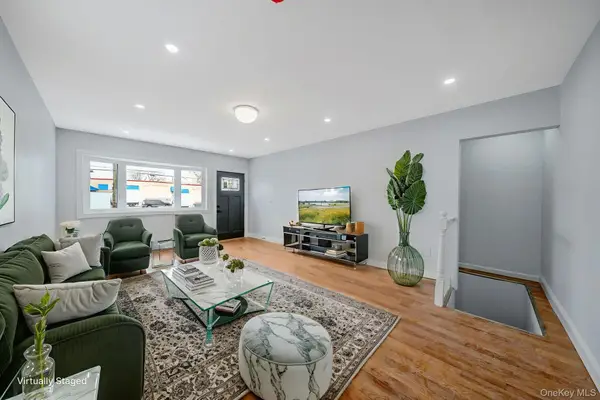 $1,099,999Active5 beds 3 baths1,797 sq. ft.
$1,099,999Active5 beds 3 baths1,797 sq. ft.1791 Rockaway Parkway, Brooklyn, NY 11236
MLS# 960891Listed by: COLDWELL BANKER AMERICAN HOMES - New
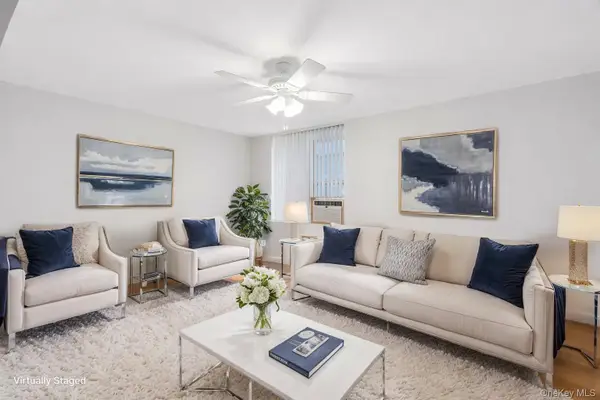 $299,999Active3 beds 1 baths1,100 sq. ft.
$299,999Active3 beds 1 baths1,100 sq. ft.2211 Bragg Street #2F, Brooklyn, NY 11229
MLS# 960716Listed by: COLDWELL BANKER RELIABLE R E - New
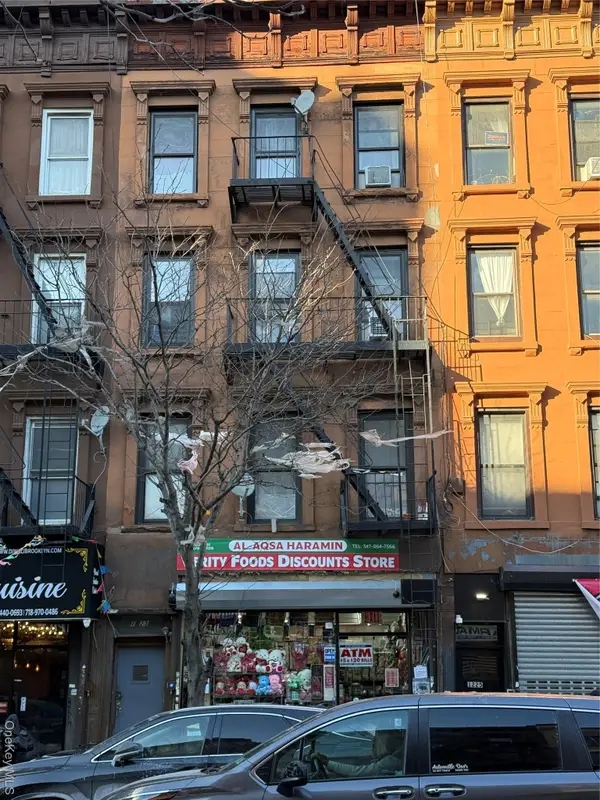 $2,100,000Active-- beds -- baths5,200 sq. ft.
$2,100,000Active-- beds -- baths5,200 sq. ft.1223 Fulton Street, Brooklyn, NY 11216
MLS# 960731Listed by: EXIT REALTY CONTINENTAL - New
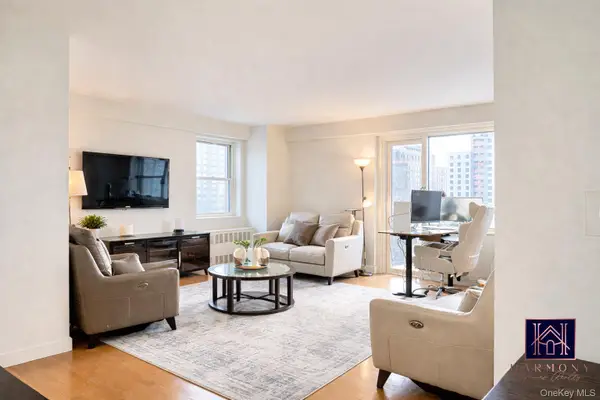 $409,000Active2 beds 1 baths
$409,000Active2 beds 1 baths1065 Vermont Street #7J, Brooklyn, NY 11207
MLS# 959359Listed by: HARMONY HOMES RLTY GROUP LLC - Open Sun, 1 to 2:30pmNew
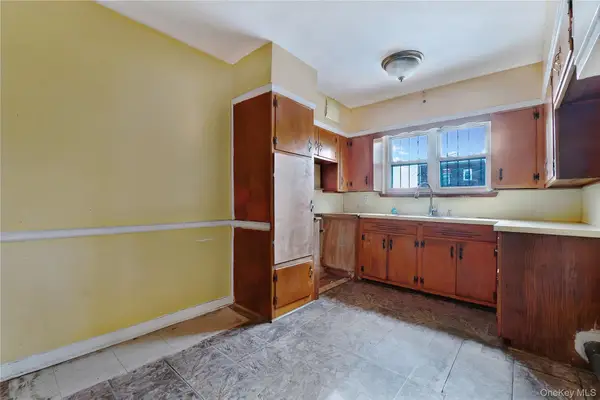 $875,000Active5 beds 3 baths2,400 sq. ft.
$875,000Active5 beds 3 baths2,400 sq. ft.738 E 95th Streets, Brooklyn, NY 11236
MLS# 959184Listed by: KELLER WILLIAMS REALTY GREATER 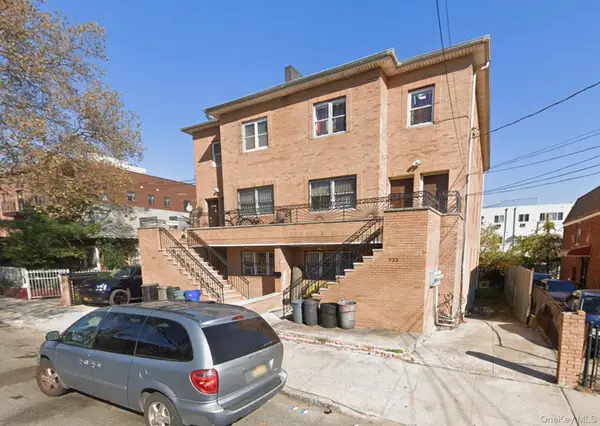 $1,499,000Active9 beds 7 baths3,756 sq. ft.
$1,499,000Active9 beds 7 baths3,756 sq. ft.933 Cleveland Street, Brooklyn, NY 11208
MLS# 951598Listed by: OUR COMMUNITY REALTY LTD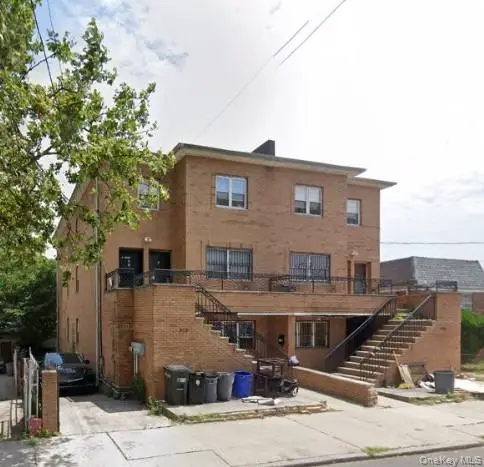 $1,499,000Active9 beds 7 baths3,723 sq. ft.
$1,499,000Active9 beds 7 baths3,723 sq. ft.929 Cleveland Street #000000000000000000, Brooklyn, NY 11208
MLS# 951599Listed by: OUR COMMUNITY REALTY LTD- New
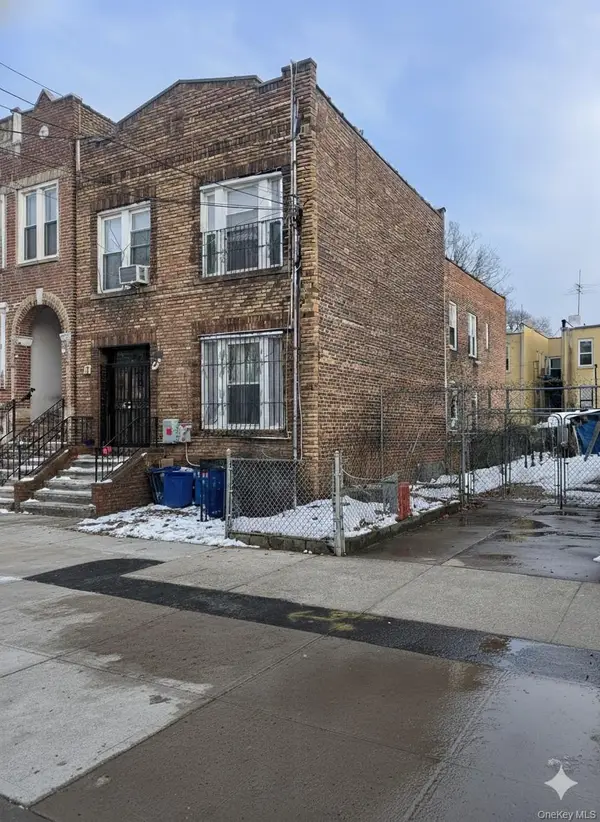 $1,935,000Active8 beds 4 baths2,200 sq. ft.
$1,935,000Active8 beds 4 baths2,200 sq. ft.189 Minna Street, Brooklyn, NY 11218
MLS# 960205Listed by: CENTURY 21 GALVEZ - Open Sat, 12 to 4pmNew
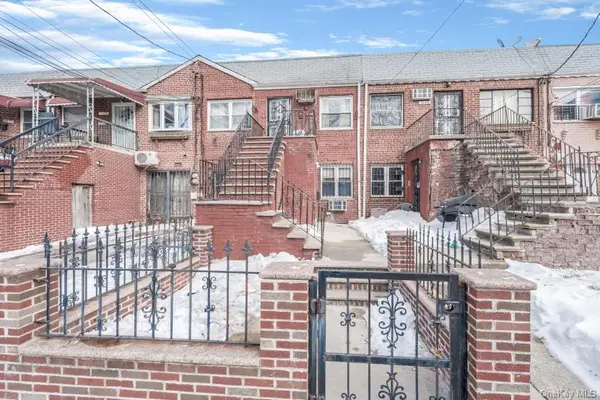 $819,999Active-- beds -- baths1,760 sq. ft.
$819,999Active-- beds -- baths1,760 sq. ft.1041 E 104th Street, Brooklyn, NY 11236
MLS# 960379Listed by: EXP REALTY - Open Sun, 1 to 2:30pmNew
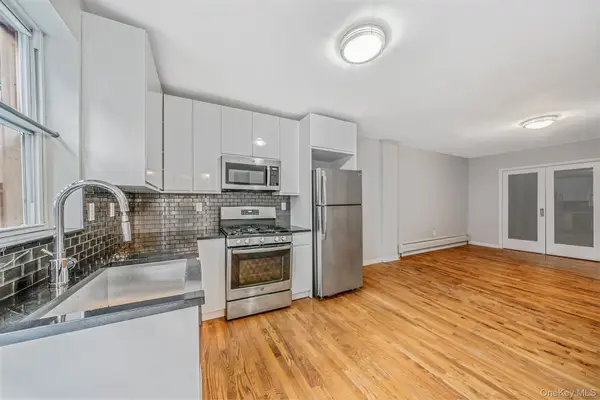 $1,599,999.99Active5 beds 3 baths2,040 sq. ft.
$1,599,999.99Active5 beds 3 baths2,040 sq. ft.176A 26th Street, Brooklyn, NY 11232
MLS# 960286Listed by: REALTY MASTERS INTERNATIONAL

