2154 60th Street, Brooklyn, NY 11204
Local realty services provided by:
2154 60th Street,Brooklyn, NY 11204
$2,349,000
- 4 Beds
- 3 Baths
- 2,320 sq. ft.
- Multi-family
- Active
Listed by: vito angelo, billy apter
Office: re/max real estate professiona
MLS#:494596
Source:BROOKLYN
Price summary
- Price:$2,349,000
- Price per sq. ft.:$1,012.5
About this home
Charming Three-Family Brick Residence in Mapleton, Brooklyn
Discover classic Brooklyn living in this beautifully maintained semi-detached three-family brick home, ideally positioned between Boro Park and Bensonhurst. Sitting on a 24x100 lot, the property boasts a generous 20x58 footprint and over 2,300 square feet of living space across two levels.
The first floor features a spacious 3-bedroom layout, while the second level offers two separate one-bedroom units—front and back—perfect for rental income or extended family living.
A fully finished basement provides versatile space for a laundry area, home gym, and entertainment zone.
Exterior highlights include a shared driveway, detached two-car garage, and both front and rear yards with a charming garden and sitting area—ideal for morning coffee or evening unwinding.
Inside, enjoy solid hardwood floors throughout, a new hot water heater, and a gas heating system with baseboard heating. Modern conveniences include a dishwasher, washer, and dryer. Recent upgrades include updated plumbing and electrical systems, repointed brickwork, and a new roof for peace of mind.
Located just minutes from the vibrant Bay Parkway commercial strip, the home offers convenient access to essentials, dining, and shopping. Public transportation options abound with the B6 and B9 buses, and N & F subway lines close by.
This property blends timeless appeal with everyday functionality—a true Brooklyn gem.
Contact an agent
Home facts
- Year built:1930
- Listing ID #:494596
- Added:136 day(s) ago
- Updated:December 17, 2025 at 03:04 PM
Rooms and interior
- Bedrooms:4
- Total bathrooms:3
- Full bathrooms:3
- Living area:2,320 sq. ft.
Heating and cooling
- Heating:Baseboard, Gas
Structure and exterior
- Roof:Flat
- Year built:1930
- Building area:2,320 sq. ft.
- Lot area:0.06 Acres
Finances and disclosures
- Price:$2,349,000
- Price per sq. ft.:$1,012.5
New listings near 2154 60th Street
- Open Sun, 1 to 3pmNew
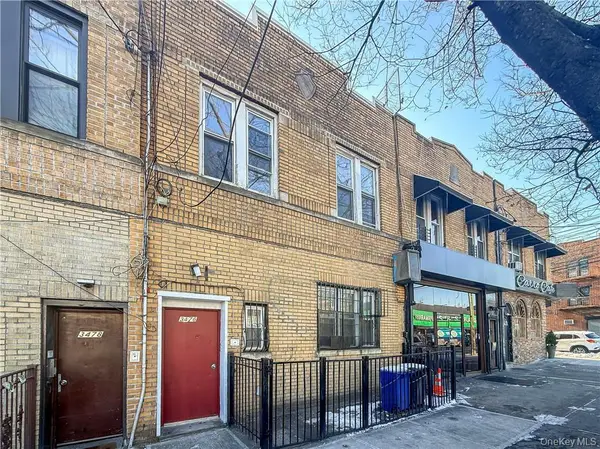 $1,150,000Active-- beds -- baths
$1,150,000Active-- beds -- baths3476 Fulton St, Brooklyn, NY 11208
MLS# 945188Listed by: RE/MAX EDGE - New
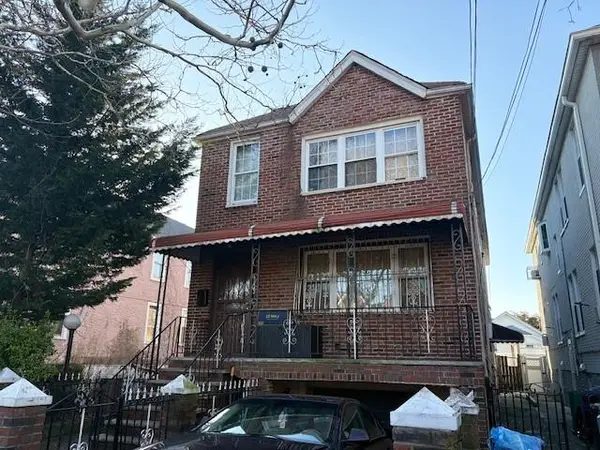 $969,900Active6 beds 2 baths2,400 sq. ft.
$969,900Active6 beds 2 baths2,400 sq. ft.1240 East 48th Street, Brooklyn, NY 11234
MLS# 497940Listed by: BHHS FILLMORE R.E. - New
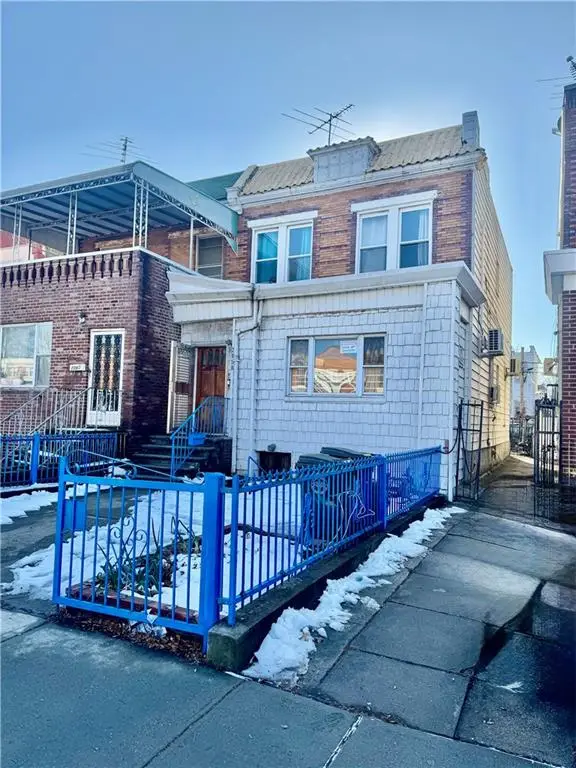 $1,350,000Active-- beds 3 baths
$1,350,000Active-- beds 3 baths2058 65th Street, Brooklyn, NY 11204
MLS# 497941Listed by: E HOUSE REALTY & MGT. INC - New
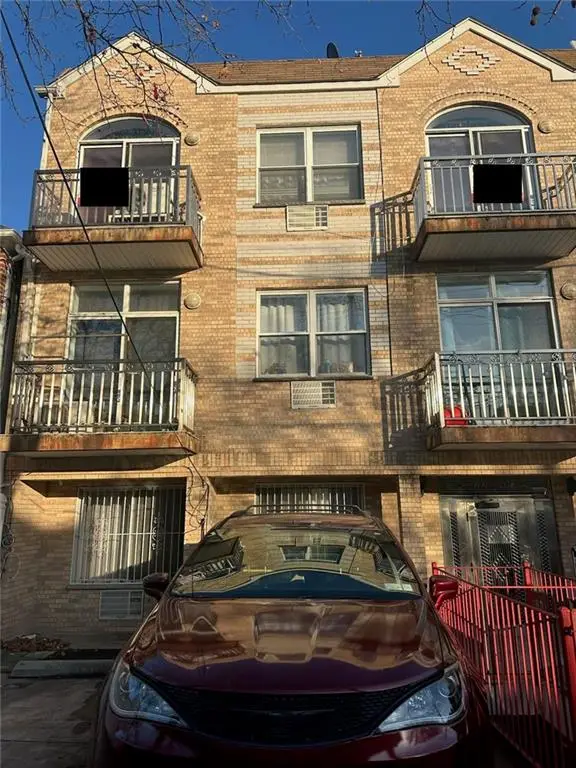 $499,999Active2 beds 1 baths708 sq. ft.
$499,999Active2 beds 1 baths708 sq. ft.2265 West 7th Street #3b, Brooklyn, NY 11223
MLS# 497942Listed by: ROBERT DEFALCO REALTY - Open Sat, 11am to 1pmNew
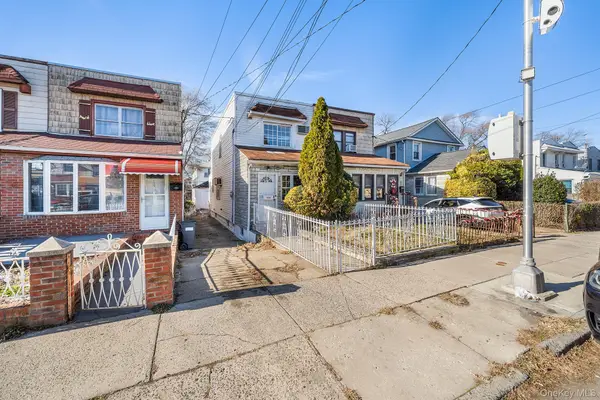 $649,000Active3 beds 2 baths996 sq. ft.
$649,000Active3 beds 2 baths996 sq. ft.1430 E 56th Street, Brooklyn, NY 11234
MLS# 931355Listed by: REDFIN REAL ESTATE - New
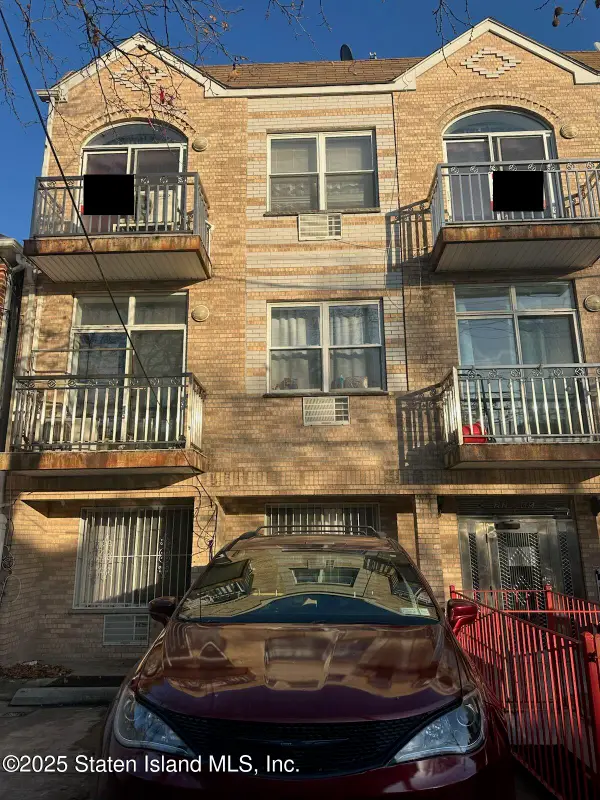 $499,999Active2 beds 1 baths708 sq. ft.
$499,999Active2 beds 1 baths708 sq. ft.2265 W 7th Street #3b, Brooklyn, NY 11223
MLS# 2507171Listed by: ROBERT DEFALCO REALTY, INC. - New
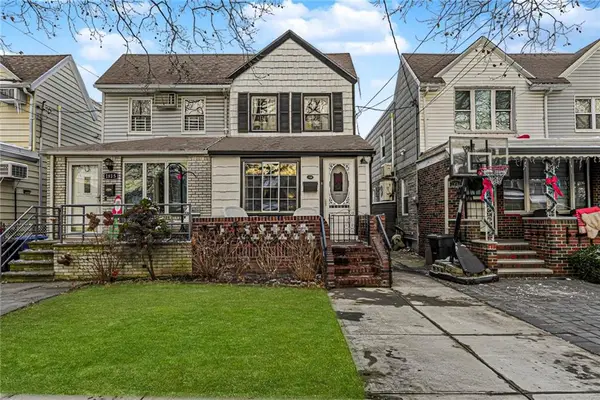 $778,000Active3 beds 2 baths1,064 sq. ft.
$778,000Active3 beds 2 baths1,064 sq. ft.1817 East 37th Street, Brooklyn, NY 11234
MLS# 497915Listed by: BEN BAY REALTY CO OF BAY RIDGE - New
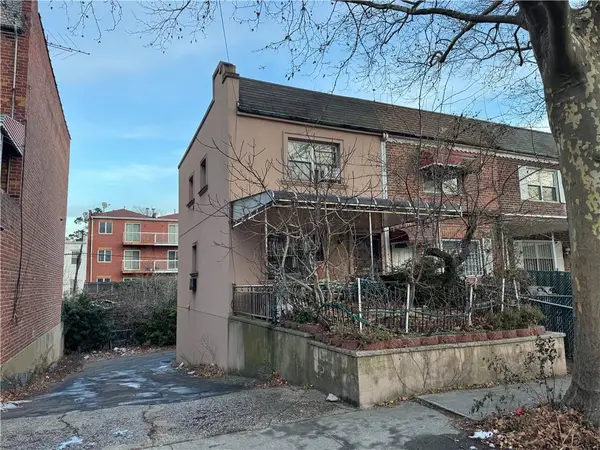 $699,999Active3 beds 2 baths1,392 sq. ft.
$699,999Active3 beds 2 baths1,392 sq. ft.2115 Batchelder Street, Brooklyn, NY 11229
MLS# 497936Listed by: RE/MAX CENTRAL - New
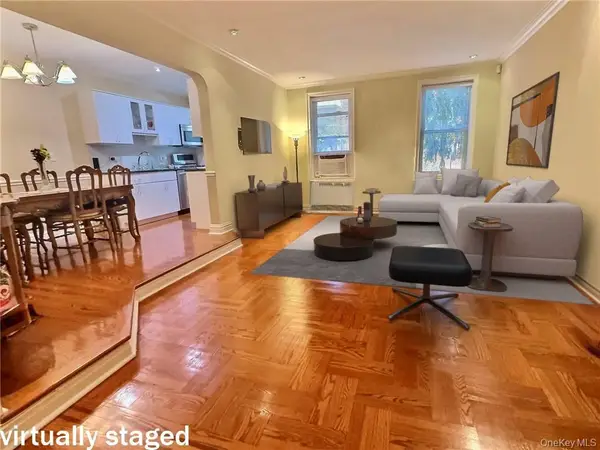 $689,000Active2 beds 2 baths1,200 sq. ft.
$689,000Active2 beds 2 baths1,200 sq. ft.9437 Shore Road #1A, Brooklyn, NY 11209
MLS# 945144Listed by: RE/MAX EDGE - Open Sun, 12 to 1:30pmNew
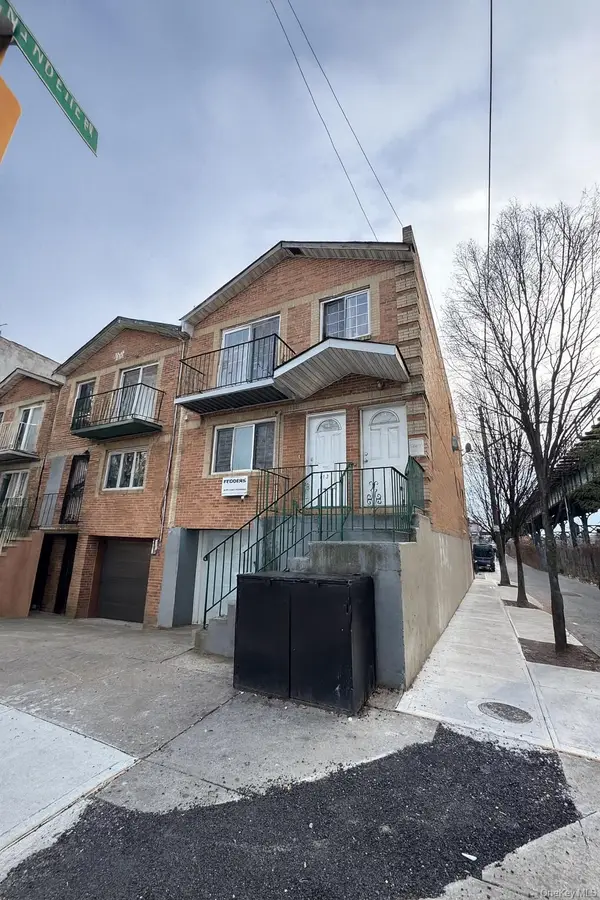 $950,000Active6 beds 4 baths2,280 sq. ft.
$950,000Active6 beds 4 baths2,280 sq. ft.472 Sutter Avenue, Brooklyn, NY 11207
MLS# 944969Listed by: KELLER WILLIAMS REALTY GREATER
