2296 National Drive, Brooklyn, NY 11234
Local realty services provided by:Better Homes and Gardens Real Estate Dream Properties
2296 National Drive,Brooklyn, NY 11234
$1,494,990
- 5 Beds
- 3 Baths
- 2,508 sq. ft.
- Multi-family
- Active
Listed by:derek j. greene
Office:greene realty group
MLS#:903049
Source:OneKey MLS
Price summary
- Price:$1,494,990
- Price per sq. ft.:$596.09
About this home
Stunning waterfront 2 family used as 1 family - perfect for those who appreciate water activities and daily sunset views. Building is 22x57 on a 27x120 lot, with 5 bedrooms and 3 bathrooms. Direct access to Atlantic ocean via private dock and boat slip with new pilings and new retainer wall. The home has an endless pool where you swim against pressure or walk in the inside the pool treadmill. Automatic cover covers the pool and the pool enclosure is retractable. Finish Sauna and Steam Room. Custom chef's kitchen made from Canadian wood which can be repainted for any desired color. House has 3 tankless boilers, 3 heating systems (HVAC, spit units, and water radiant floor heating). Tesla/EV charger and fully paid for solar panels with battery for emergency back up. The attic also offers expansion potential for an additional floor. Enjoy the picturesque views of the waterfront, golf course, daily sunsets. Parking for 3 cars not using the garage. Nest cameras and thermostats for smart home access. The property is a rare blend of recreation, sustainability, and sophistication - ideal for luxury living and entertaining.
Contact an agent
Home facts
- Year built:1970
- Listing ID #:903049
- Added:36 day(s) ago
- Updated:September 25, 2025 at 07:28 PM
Rooms and interior
- Bedrooms:5
- Total bathrooms:3
- Full bathrooms:3
- Living area:2,508 sq. ft.
Heating and cooling
- Cooling:Central Air, Zoned
- Heating:Ducts, Electric, Forced Air, Natural Gas, Radiant, Solar
Structure and exterior
- Year built:1970
- Building area:2,508 sq. ft.
- Lot area:0.07 Acres
Schools
- High school:Professional Pathways High School
- Middle school:Jhs 78 Roy H Mann
- Elementary school:Ps 236 Mill Basin
Utilities
- Water:Public
- Sewer:Public Sewer
Finances and disclosures
- Price:$1,494,990
- Price per sq. ft.:$596.09
- Tax amount:$12,192 (2025)
New listings near 2296 National Drive
- New
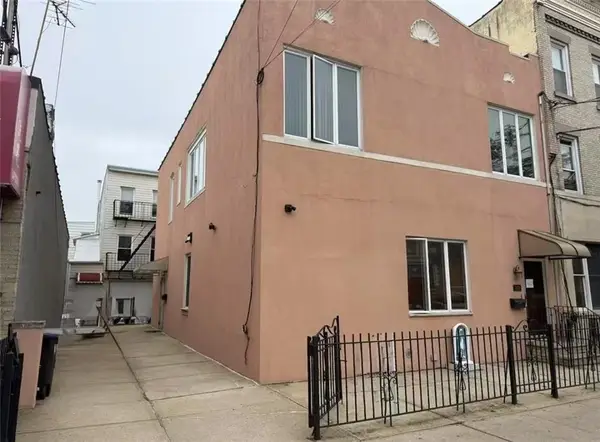 $2,500,000Active8 beds 6 baths
$2,500,000Active8 beds 6 baths7417 15th Avenue, Brooklyn, NY 11228
MLS# 496116Listed by: TIGER REALTY - New
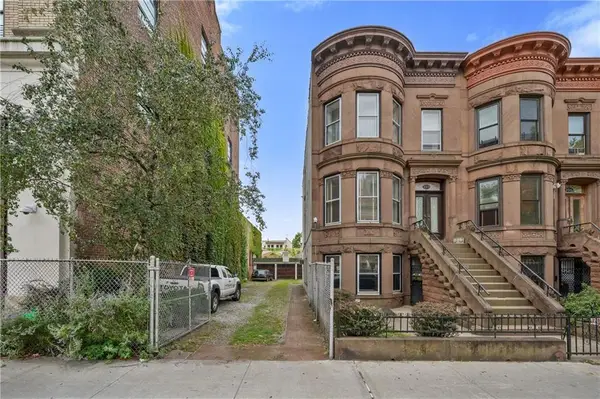 $2,188,000Active-- beds 3 baths3,000 sq. ft.
$2,188,000Active-- beds 3 baths3,000 sq. ft.370 Senator Street, Brooklyn, NY 11220
MLS# 496110Listed by: RE/MAX REAL ESTATE PROFESSIONA - New
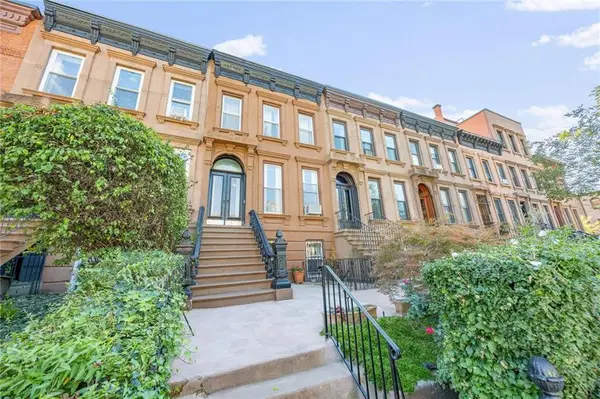 $3,480,000Active5 beds 3 baths2,142 sq. ft.
$3,480,000Active5 beds 3 baths2,142 sq. ft.578 Bergen Street, Brooklyn, NY 11238
MLS# 496113Listed by: MADISONESTATES SOTHEBYS REALTY - New
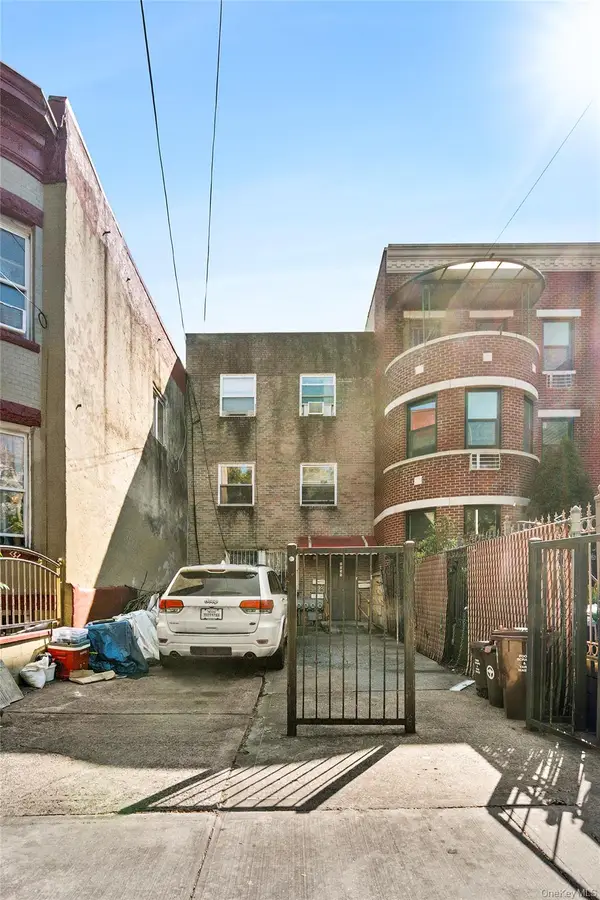 $1,300,000Active9 beds 5 baths4,800 sq. ft.
$1,300,000Active9 beds 5 baths4,800 sq. ft.1554 Saint Marks Avenue, Brooklyn, NY 11233
MLS# 913467Listed by: DOUGLAS ELLIMAN REAL ESTATE - New
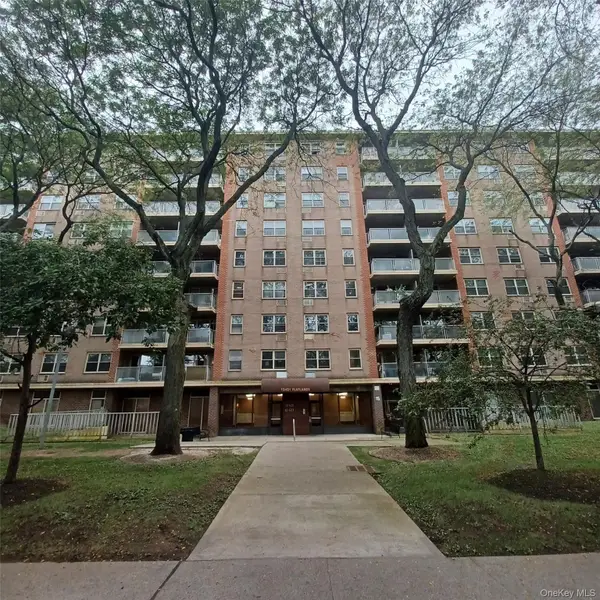 $317,000Active1 beds 1 baths643 sq. ft.
$317,000Active1 beds 1 baths643 sq. ft.12421 Flatlands Avenue #1F, Brooklyn, NY 11208
MLS# 916676Listed by: KELLER WILLIAMS REALTY GREATER - New
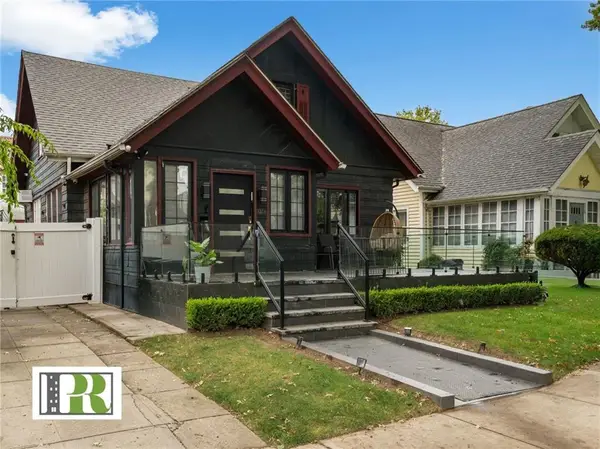 $1,795,000Active3 beds 3 baths1,851 sq. ft.
$1,795,000Active3 beds 3 baths1,851 sq. ft.1024 East 26th Street, Brooklyn, NY 11210
MLS# 496103Listed by: IDEAL PROPERTIES REALTY, LLC - New
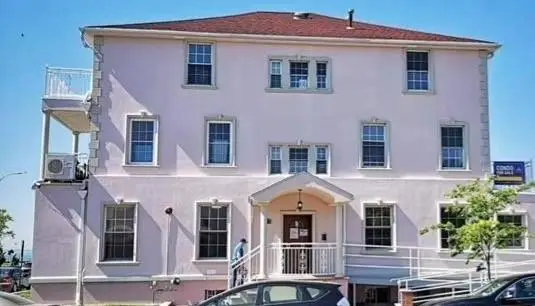 $388,000Active1 beds 2 baths747 sq. ft.
$388,000Active1 beds 2 baths747 sq. ft.4300 Atlantic Avenue #2, Brooklyn, NY 11224
MLS# 496104Listed by: MOMENTUM REAL ESTATE LLC - New
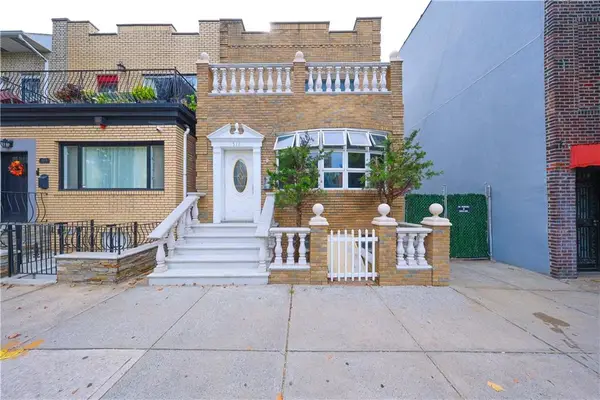 $1,599,000Active6 beds 3 baths2,336 sq. ft.
$1,599,000Active6 beds 3 baths2,336 sq. ft.518 81st Street, Brooklyn, NY 11209
MLS# 496106Listed by: RE/MAX EDGE - Open Sun, 12 to 2pmNew
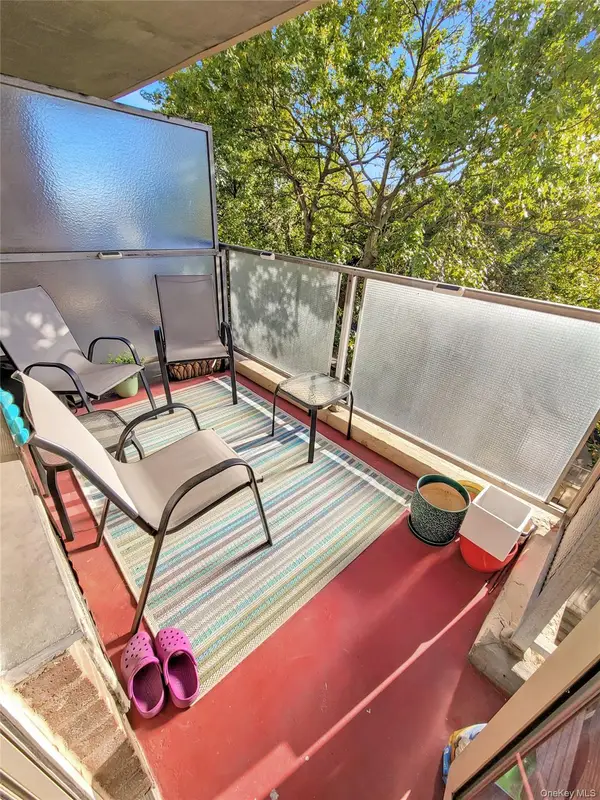 $399,999Active2 beds 1 baths850 sq. ft.
$399,999Active2 beds 1 baths850 sq. ft.971 Jerome Street #4L, Brooklyn, NY 11207
MLS# 917157Listed by: KELLER WILLIAMS REALTY NYC GRP - New
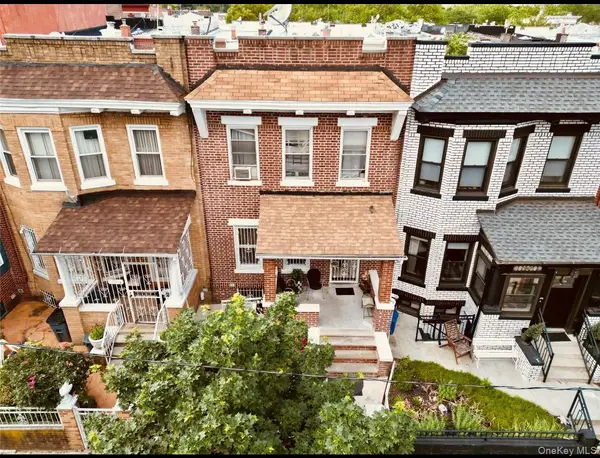 $849,999Active3 beds 2 baths1,428 sq. ft.
$849,999Active3 beds 2 baths1,428 sq. ft.7 Adler Place, Brooklyn, NY 11208
MLS# 917205Listed by: POWER MOVE REALTY
