303 Cooper Street #3B, Brooklyn, NY 11237
Local realty services provided by:Better Homes and Gardens Real Estate Dream Properties
303 Cooper Street #3B,Brooklyn, NY 11237
$465,000
- 1 Beds
- 1 Baths
- 569 sq. ft.
- Condominium
- Active
Listed by:theo f. eastwind
Office:capri jet realty corp
MLS#:900179
Source:OneKey MLS
Price summary
- Price:$465,000
- Price per sq. ft.:$817.22
About this home
Sunny & Stylish 1-Bedroom Condo in the Heart of Bushwick!
This condo unit offers a perfect blend of sleek design, natural light, transit convenience, and Bushwick’s creative pulse, which makes it a rare find.
Step into this over-sized pristine 1-bed unit nestled in the vibrant 18th Ward collection. This home offers a modern sanctuary with oak hardwood floors, floor-to-ceiling windows, central AC, California closets, and a sleek kitchen featuring Bosch appliances, a generous island, dishwasher and Hunter Douglas custom shades. A washer/dryer with a laundry closet completes the picture.
Prime transit access via the Wilson Ave and Halsey St L-train stops puts Williamsburg in 15 minutes, Manhattan in 20. The 0.5-mile radius boasts dynamic neighborhood energy - including outdoor art at the Bushwick Collective, lively drinks and dining at Juke Bar, and urban greenery and recreation at María Hernández Park with a performance stage, courts, and playground.
303 Cooper is a gorgeous boutique condominium, established in 2014, featuring professional management, a vibrant community of owners and low common charges and taxes.
Taxes: $2,852/Yr
Common Charges: $380/mo
Great Opportunity!
*Disclaimer: All Information provided is deemed reliable but is not guaranteed and should be independently verified.
Contact an agent
Home facts
- Year built:2014
- Listing ID #:900179
- Added:44 day(s) ago
- Updated:September 25, 2025 at 01:28 PM
Rooms and interior
- Bedrooms:1
- Total bathrooms:1
- Full bathrooms:1
- Living area:569 sq. ft.
Heating and cooling
- Cooling:Central Air
- Heating:Electric
Structure and exterior
- Year built:2014
- Building area:569 sq. ft.
Schools
- High school:Academy Of Urban Planning And Engineering (The)
- Middle school:Evergreen Ms-Urban Exploration
- Elementary school:Ps/Is 384 Frances E Carter
Utilities
- Water:Public, Water Available
- Sewer:Public Sewer, Sewer Available
Finances and disclosures
- Price:$465,000
- Price per sq. ft.:$817.22
- Tax amount:$2,853 (2024)
New listings near 303 Cooper Street #3B
- New
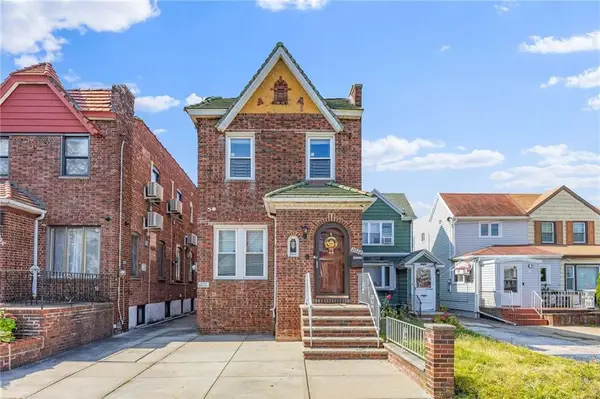 $998,000Active3 beds 3 baths1,800 sq. ft.
$998,000Active3 beds 3 baths1,800 sq. ft.2022 East 38th Street, Brooklyn, NY 11234
MLS# 496097Listed by: MADISONESTATES SOTHEBYS REALTY - New
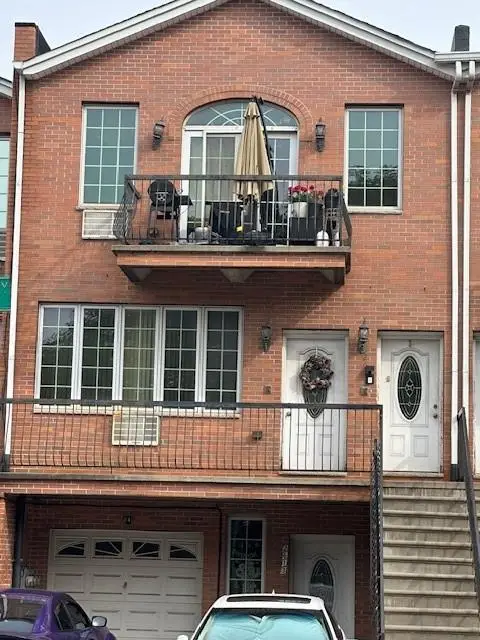 $1,498,000Active9 beds 6 baths3,942 sq. ft.
$1,498,000Active9 beds 6 baths3,942 sq. ft.2613 Shore Parkway, Brooklyn, NY 11223
MLS# 496100Listed by: ESSENAR GROUP LLC - New
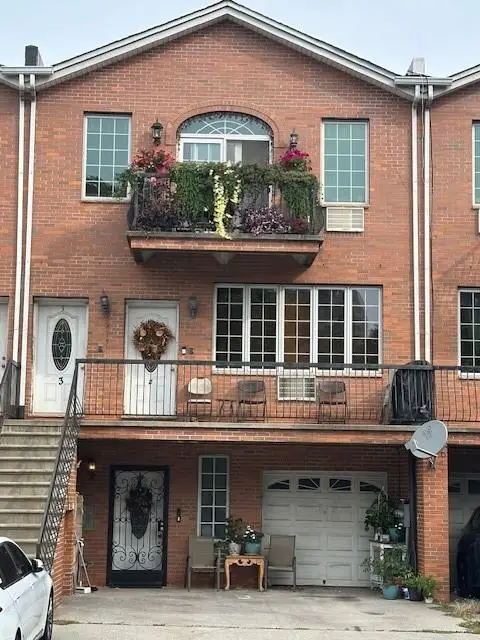 $1,498,000Active9 beds 6 baths4,626 sq. ft.
$1,498,000Active9 beds 6 baths4,626 sq. ft.2615 Shore Parkway, Brooklyn, NY 11223
MLS# 496101Listed by: ESSENAR GROUP LLC - New
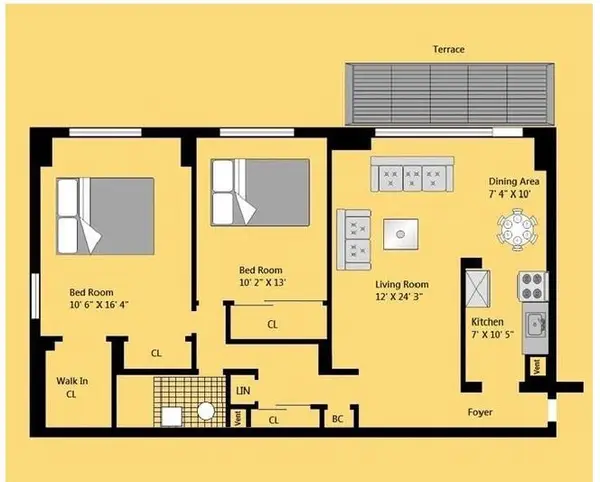 $475,000Active2 beds 1 baths1,100 sq. ft.
$475,000Active2 beds 1 baths1,100 sq. ft.2915 West 5th Street #8G, Brooklyn, NY 11224
MLS# 496102Listed by: AZBEL REAL ESTATE INC - New
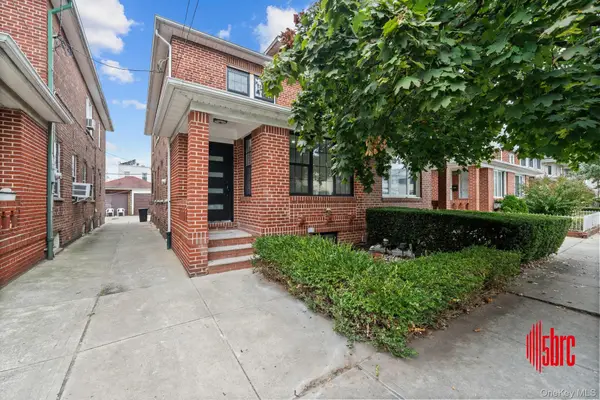 $917,000Active3 beds 3 baths1,968 sq. ft.
$917,000Active3 beds 3 baths1,968 sq. ft.1554 E 38th Street, Brooklyn, NY 11234
MLS# 917161Listed by: 5 BORO REALTY CORP - Open Sat, 1:30am to 3:30pmNew
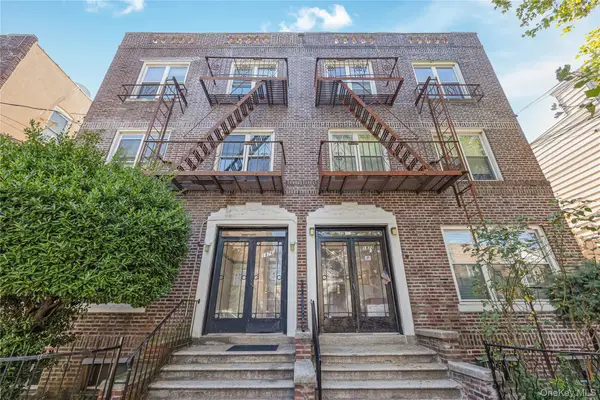 $1,450,000Active-- beds -- baths5,148 sq. ft.
$1,450,000Active-- beds -- baths5,148 sq. ft.1872 W 9th Street, Brooklyn, NY 11223
MLS# 917115Listed by: SIGNATURE PREMIER PROPERTIES - New
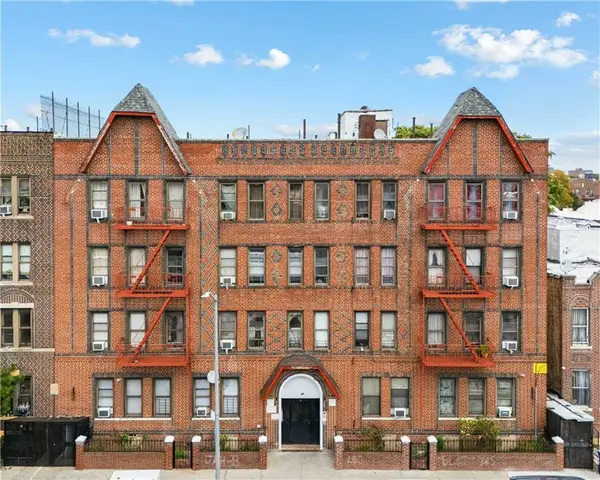 $2,275,000Active35 beds 30 baths22,292 sq. ft.
$2,275,000Active35 beds 30 baths22,292 sq. ft.99 East 96th Street, Brooklyn, NY 11212
MLS# 496065Listed by: KELLER WILLIAMS REALTY EMPIRE - New
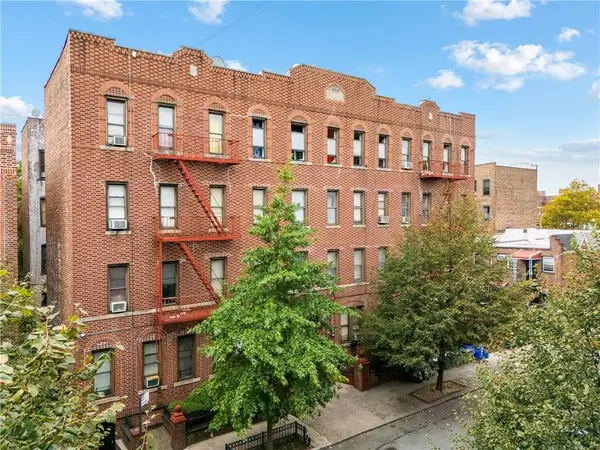 $2,200,000Active32 beds 28 baths25,600 sq. ft.
$2,200,000Active32 beds 28 baths25,600 sq. ft.448 East 94th Street, Brooklyn, NY 11212
MLS# 496069Listed by: KELLER WILLIAMS REALTY EMPIRE - New
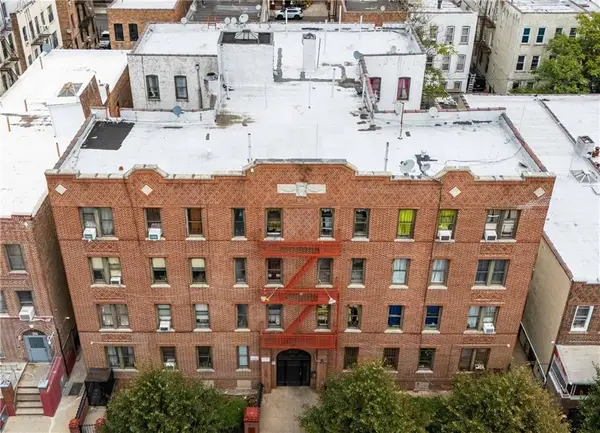 $2,080,000Active31 beds 25 baths26,000 sq. ft.
$2,080,000Active31 beds 25 baths26,000 sq. ft.455 East 94th Street, Brooklyn, NY 11212
MLS# 496072Listed by: KELLER WILLIAMS REALTY EMPIRE - New
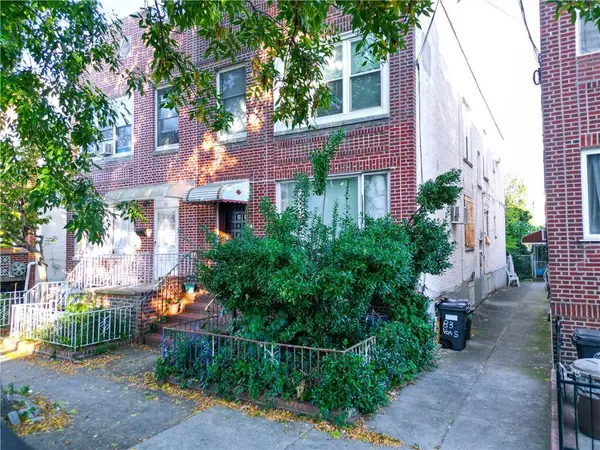 $1,150,000Active5 beds 2 baths2,242 sq. ft.
$1,150,000Active5 beds 2 baths2,242 sq. ft.83 Van Sicklen Street, Brooklyn, NY 11223
MLS# 496086Listed by: RE/MAX EDGE
